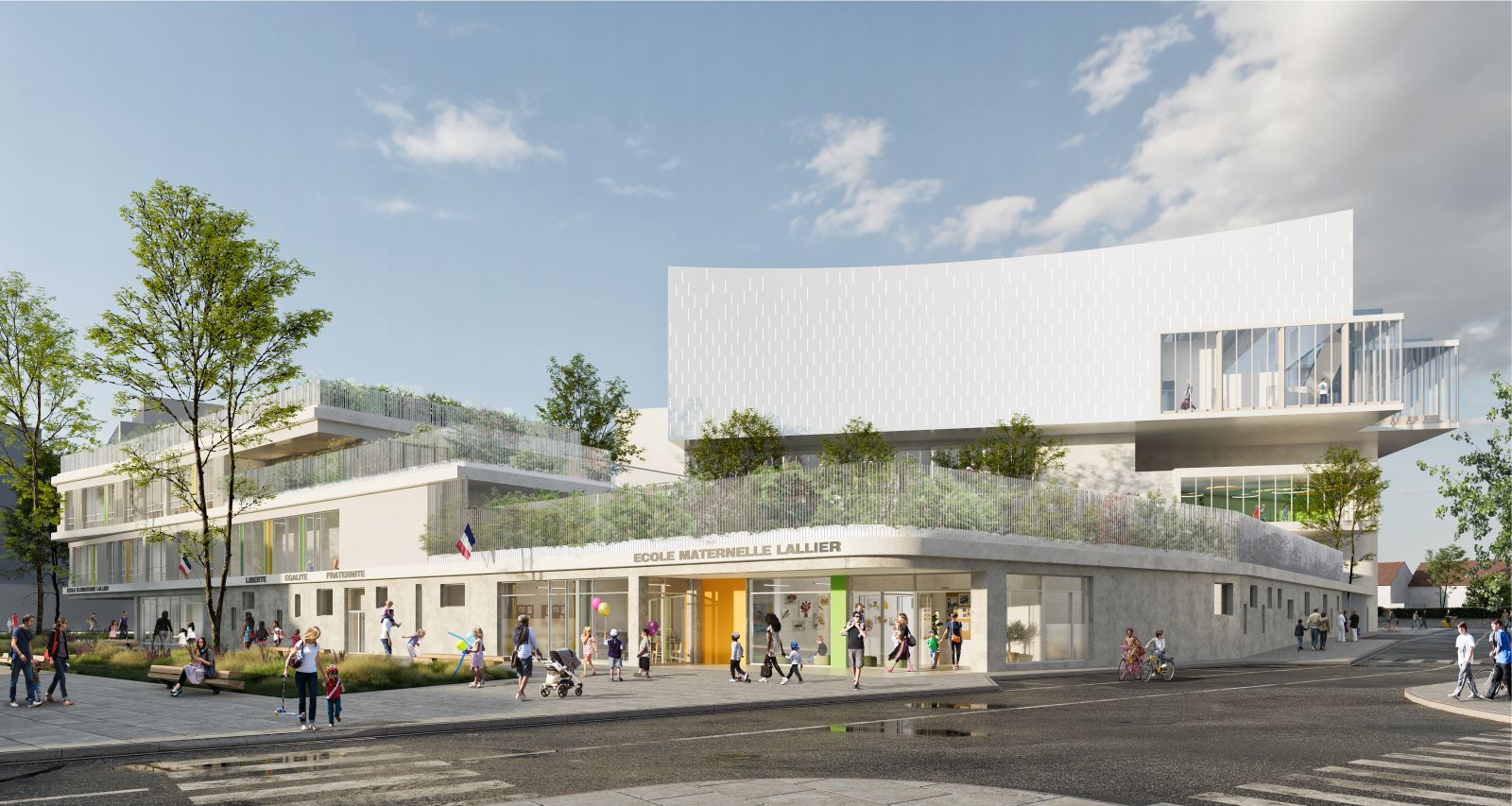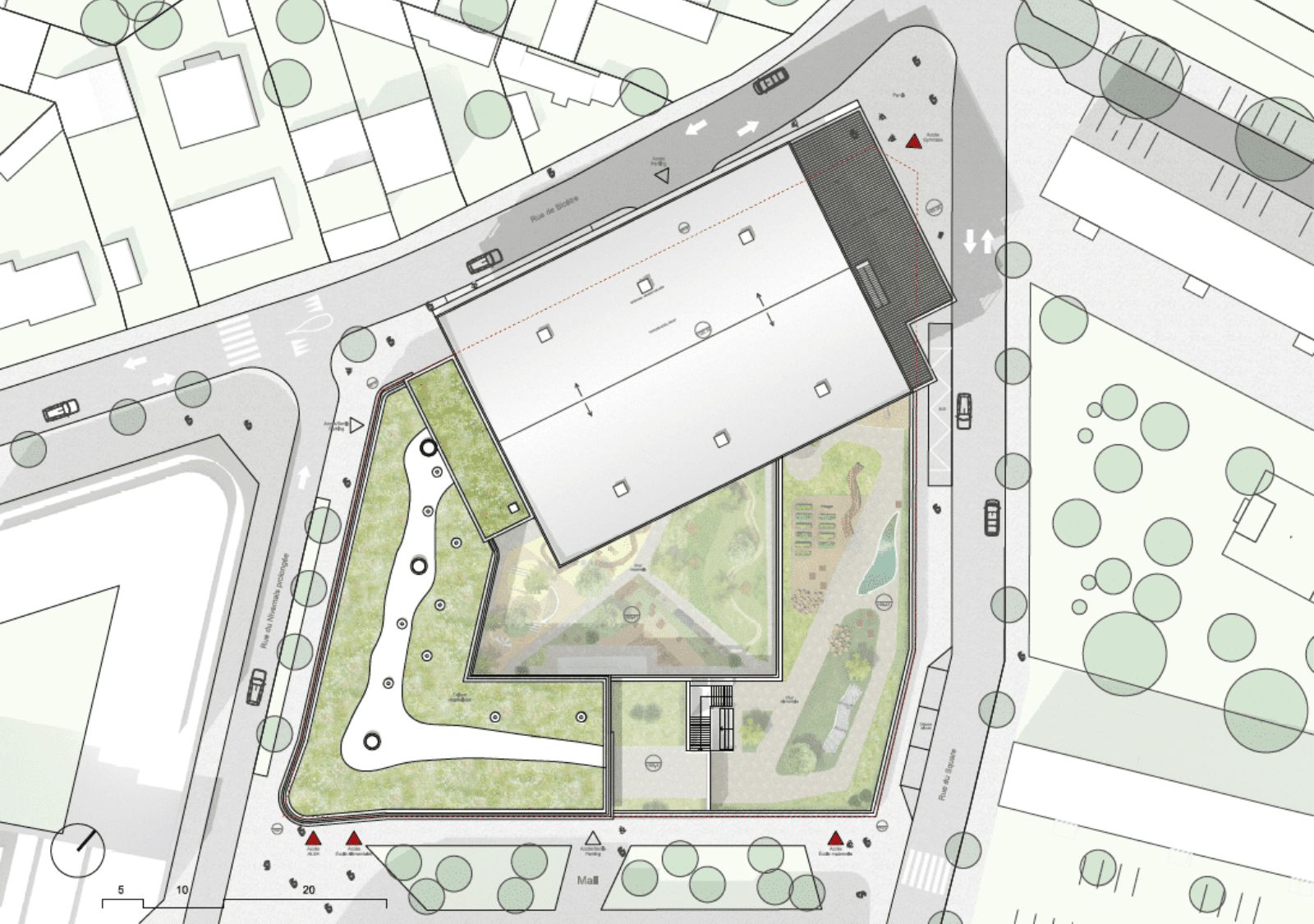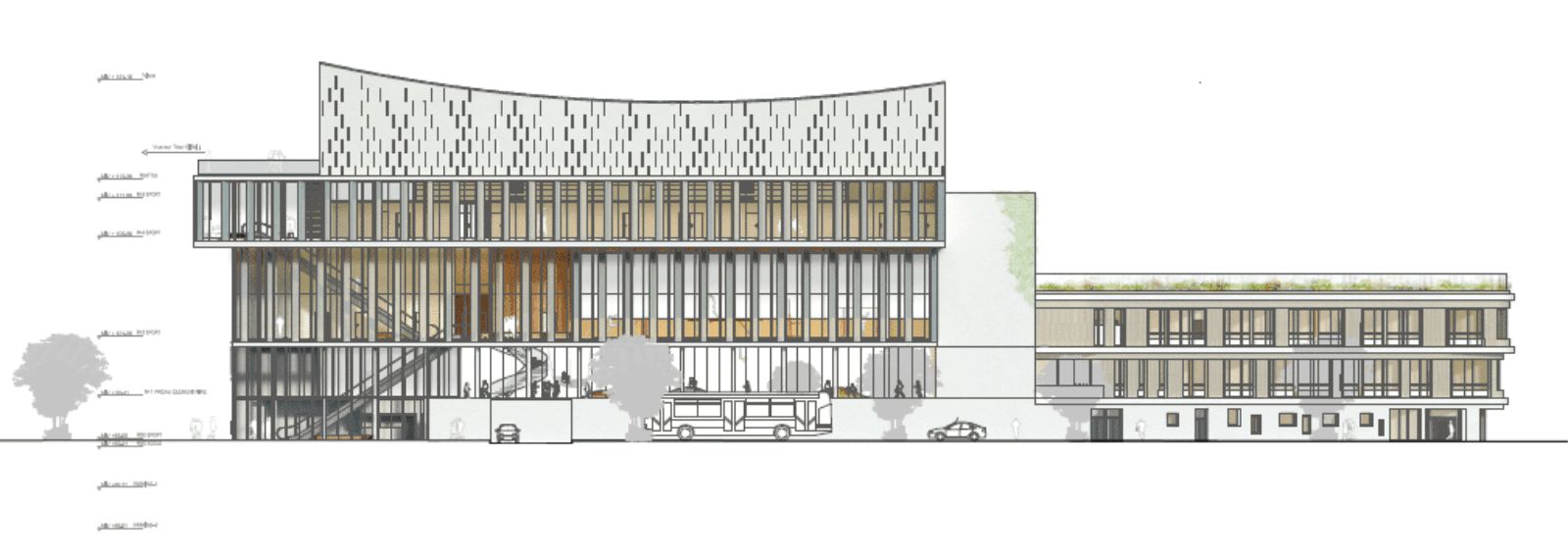As part of the redevelopment of the ZAC LALLIER, and in the continuity of the dynamic carried by the town of Haÿ-les-Roses to renovate the district, the programmed equipment will take the role of a figurehead, identity and symbolic element of a city entrance.
This very dense urban equipment is distinguished by a programmatic diversity as well as an interweaving of uses. Programs are both intimately linked and fully autonomous.

The gymnasium, the multipurpose room, the multi-sport room, the nursery and elementary school (25 classes in total) as well as the extracurricular reception and finally an underground public parking of 200 places.
All exchange fine physical and visual relationships, overhang games, reflections and transparencies. The structuring role it will play in terms of an impetus for urban renewal defines the major challenge of the project, namely to have different scales of dialogue.

He structuring role it will play in terms of an impetus for urban renewal defines the major stake of the project, namely to make dialogue different scales. From the metropolitan development of Greater Paris to the intimacy of the scale of the children of the school group.
We thus distinguish a school base, anchored, sober, in connection with the sports complex. It develops in R+1 and R+2 partial, giving the school classes a welcome privacy vis-à-vis the surrounding buildings.

The equipment then becomes more and more glazed and landscaped in its upper levels with a succession of courtyards and landscaped terraces, in a logic of progressive bleachers.
The facades of the ensemble are conceived as a single entity, in continuity with each other, with a soft concrete base, grey and perennial; light grey iridescent metallic cladding for the sports building and overall a highly glazed built body presenting vibrations and reflections according to changes in light.

The multisport room can therefore emerge with Rue de Bicêtre side a largely glazed facade and rhythmic of perforated stainless steel breezes This facade, marks the city entrance, we wanted it transparent, allowing passers-by to perceive the building.
A vision of the transparency between the breezes-sun of the gym, sports activities and the softness of light tinged with the warmth of wood. Source by Ropa & Associes architectes.


- Location: Haÿ-Les-Roses, France
- Architect: Ropa & Associes architectes
- Associate architects: Atelier Agopyan
- Landscape: Osmose-Paysage
- Kitchen designer: Arwytec
- Economist: ECOTEM
- Acoustics: Avel Acoustique
- BET TCE + HQE: BETEM
- Project Management: Eiffage Amenagement
- Agent, General Contractor: Groupe Legendre
- Gross Floor Area: 7 509 m2 (3 785 m2 School Group and 3 724 m2 sports equipment)
- Work Cost: 38 M€ HT
- Year: 2022
- Images: Courtesy of Ropa & Associes architectes

