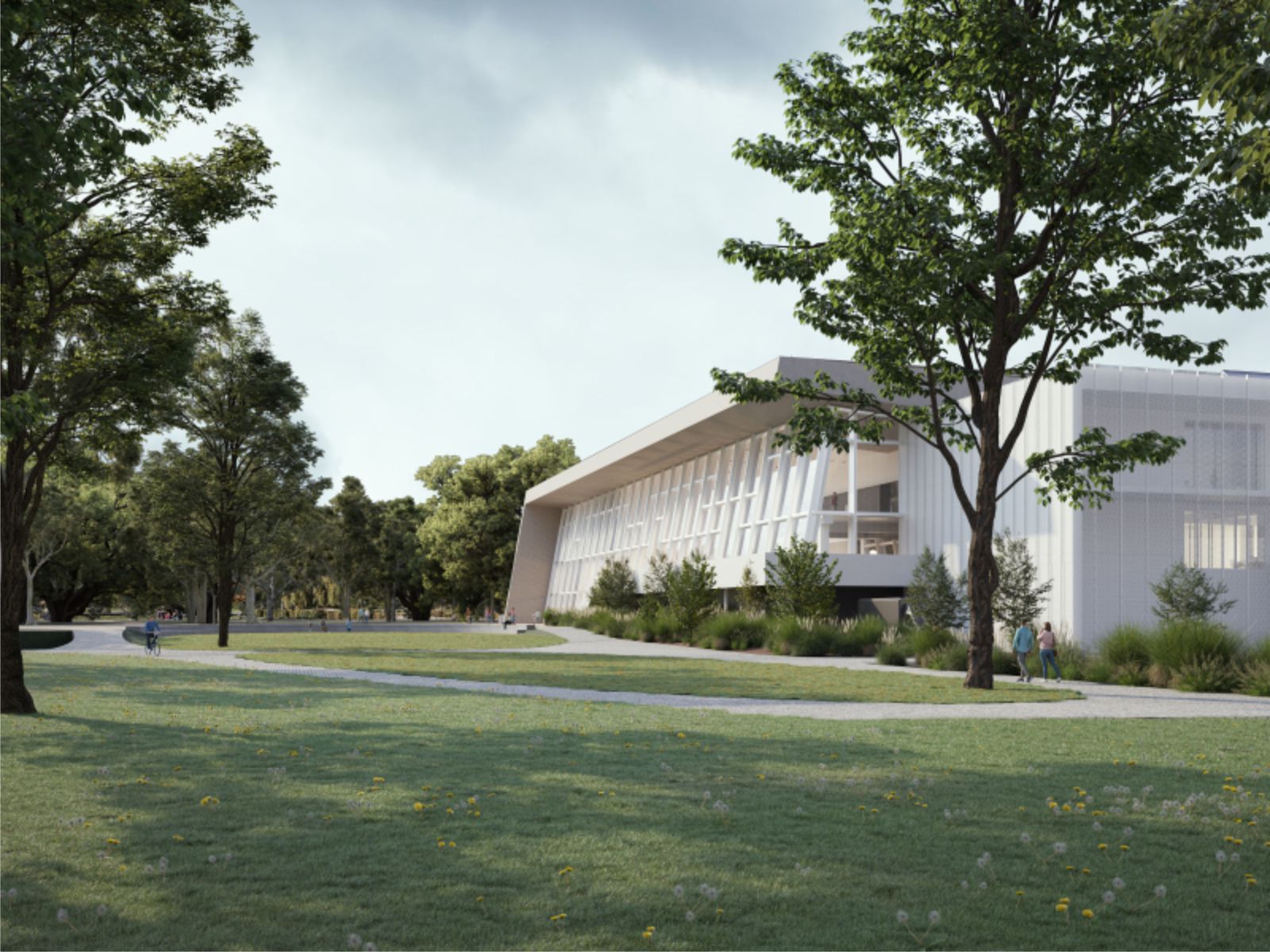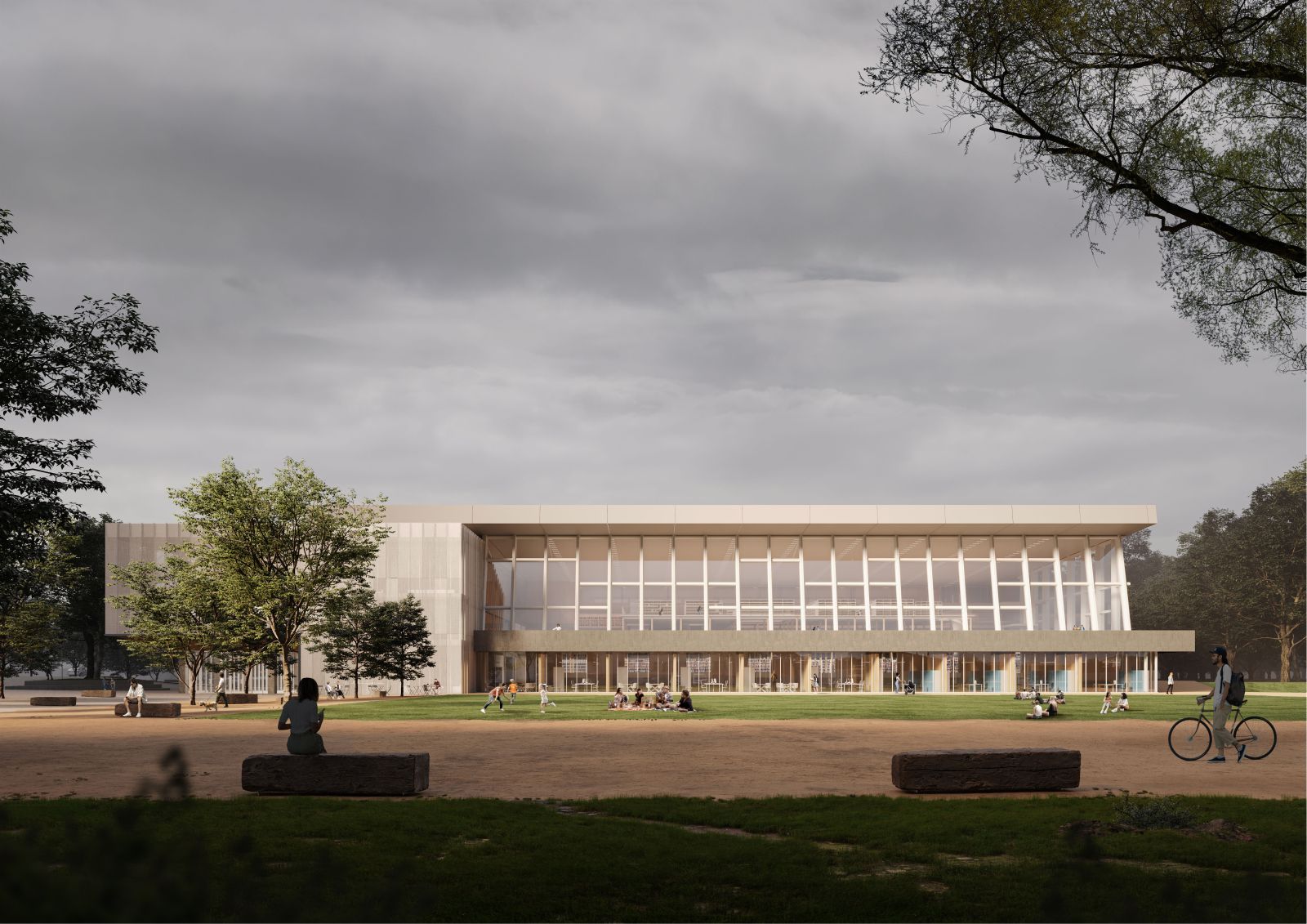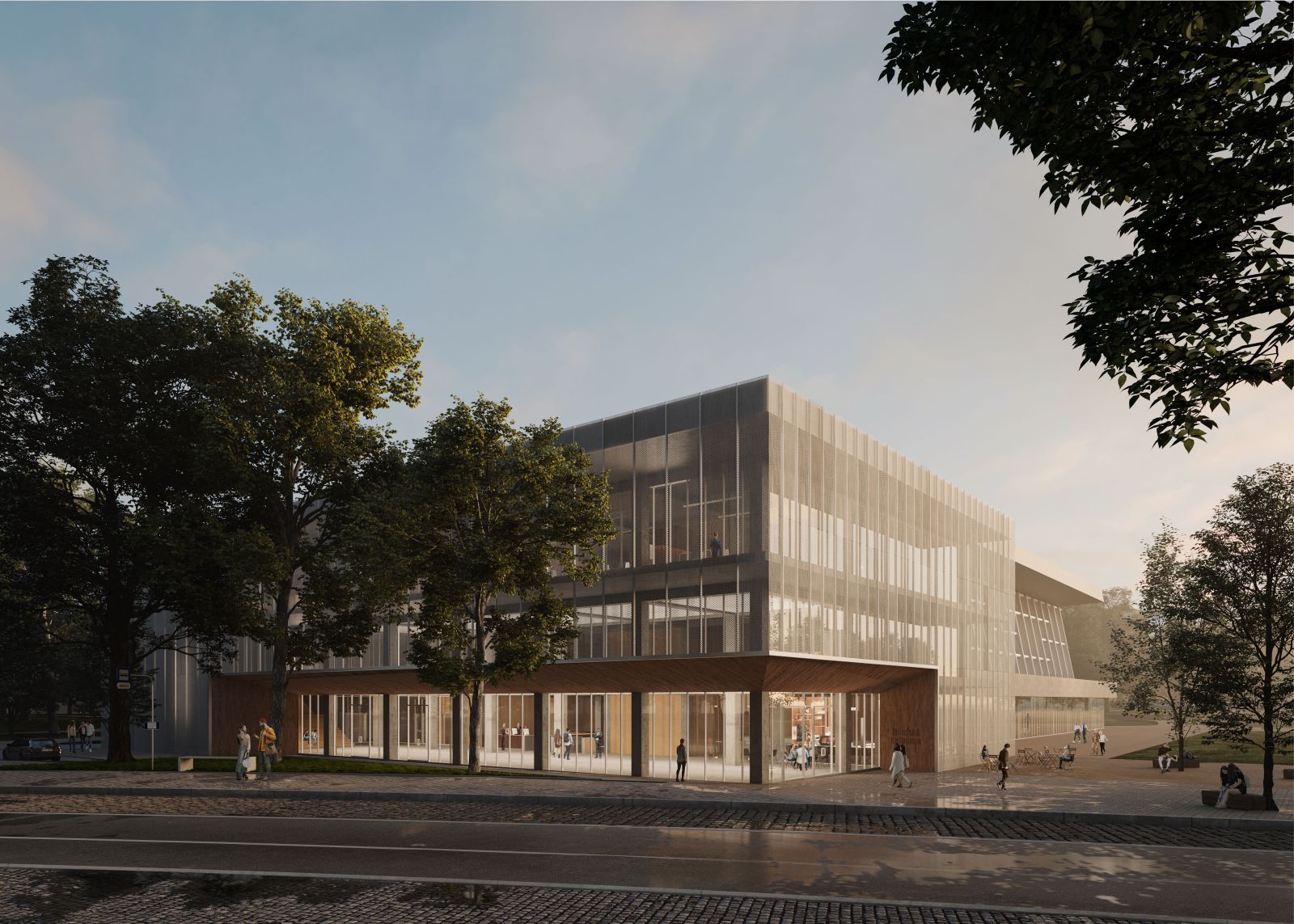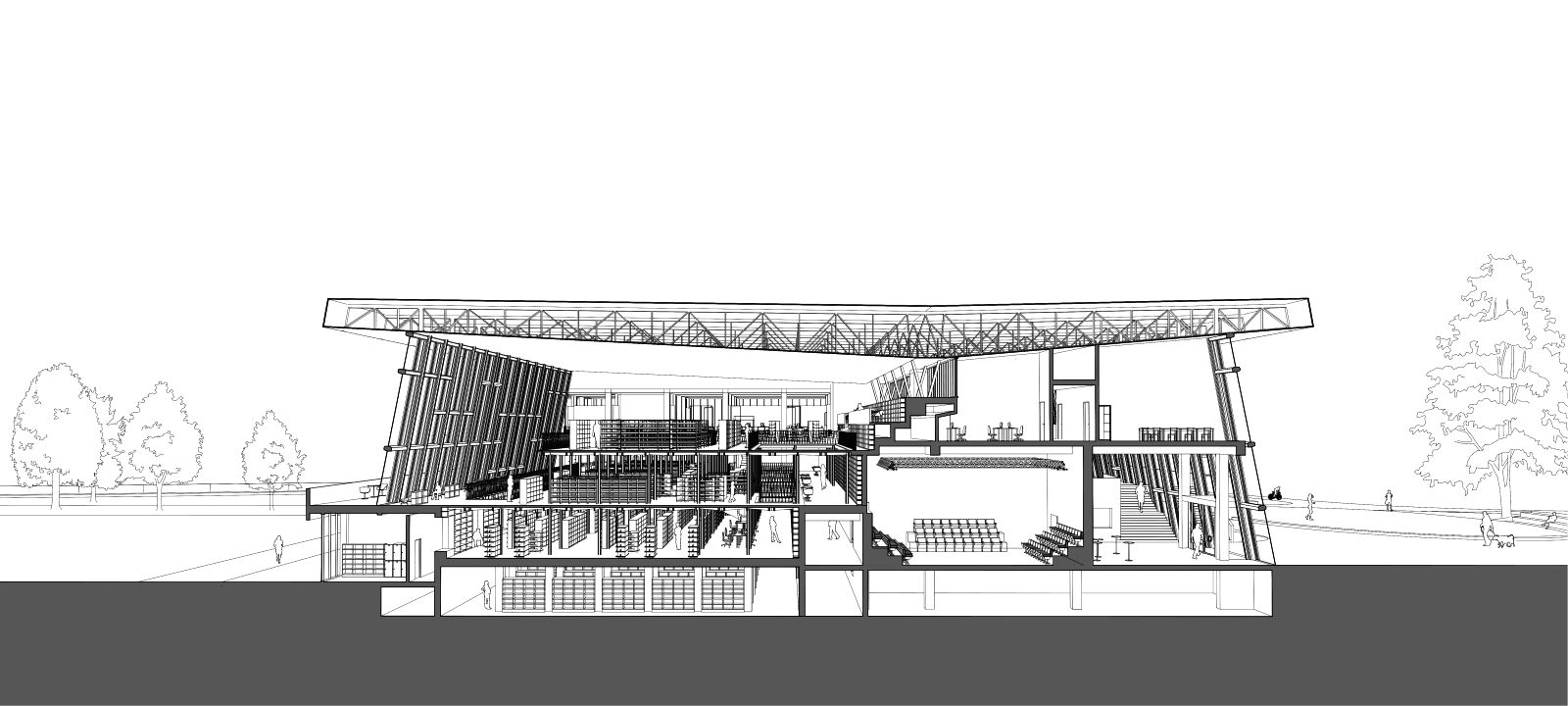Architectural studio Boele has won an open competition to transform the former municipal spa in Chomutov into a cultural, educational and community space with a new library at its heart.
The purpose of the competition was to develop an architectural and structural design for the development of its standard activities as a library, but also for cultural, social, creative and community activities that will breathe new life into the building itself, and also into the surrounding park.

The specific feature of the competition was the character of the existing building itself, which has its own undeniable qualities and represents the architecture of its time. Studio Boele was founded by architects Pavel Fajfr and Petr Šuma in 2021.
This is the fourth major win for the studio, shortly after their design won the international competition for the stations and pylons of the cable car in Prague, the international competition for the design of a footbridge in Sofia, Bulgaria, and the competition for the design of the ice rink and the new sports hotel in Pelhřimov.

The key aim of the design by Boele is to preserve the quality of the original brutalist architecture of the Chomutov municipal spa, to sensitively add contemporary architectural elements, to open the building to the general public and to reuse as much as possible of the structures and materials from the original building.
This saves both public funds and the environment. The reinforced concrete and steel super-structures are cleaned up and with the help of local interventions, the architects open up generous entrances into the building, both from the city centre and from the city park.

The renovated large glass facades promote the community function of the building, and the new entrances open the interior to the external public space. The jury praised the integration of the building into the fabric of the city centre of Chomutov and the introduction of a new focal point into the existing city park.
The overall volume of the building remains without significant changes. The main function of the building, the library, is inserted into the original pool hall, making full use of the generous light-filled space.

Following the pattern of traditional libraries, most of the interior elements, including the built-in library in the ‘pool’, are wooden. This not only contributes to the natural feeling of the spaces but also contrasts with the original brutalist architecture of the main pool hall, which mainly consists of concrete and steel.
The design proposed by Boele best meets the client’s basic idea that the new “spa” will be an attractive, developed part of the city with an appealing range of cultural and community activities for residents, as well as active public space. It will become a new symbol of the city for its residents and a brand for visitors.

“The new building has the chance to become the real heart of the park area of the city. People can live in an active relationship inside and outside the building. The entrance part is open in a sophisticated way at the corner position to Mánes Street and thus connects the building with the existing structure of the city,” evaluated the jury.
Architects Pavel Fajfr and Petr Šuma commented on the project, “Within our design of the conversion of the spa building, we find its architectural qualities once again and reveal them to visitors in its full glory with a light built-in timber structure is transformed into a library with an unforgettable atmosphere.” Source by Boele.

- Location: Chomutov, Czech Republic
- Architect: Boele
- Design team: Pavel Fajfr, Petr Šuma, Vitudanish Dara, Andrea Velasco Lobato
- Collaboration: Petr Šafář (TP3 s.r.o.), Jan Seifert (Konstat s.r.o.)
- Structural design: Konstat
- Building technology design: TP3
- Contracting authority: City of Chomutov
- Estimated building cost: 640 000 000 CZK excluding VAT.
- Year: 2023
- Images: 2DR Studio, Courtesy of Boele




