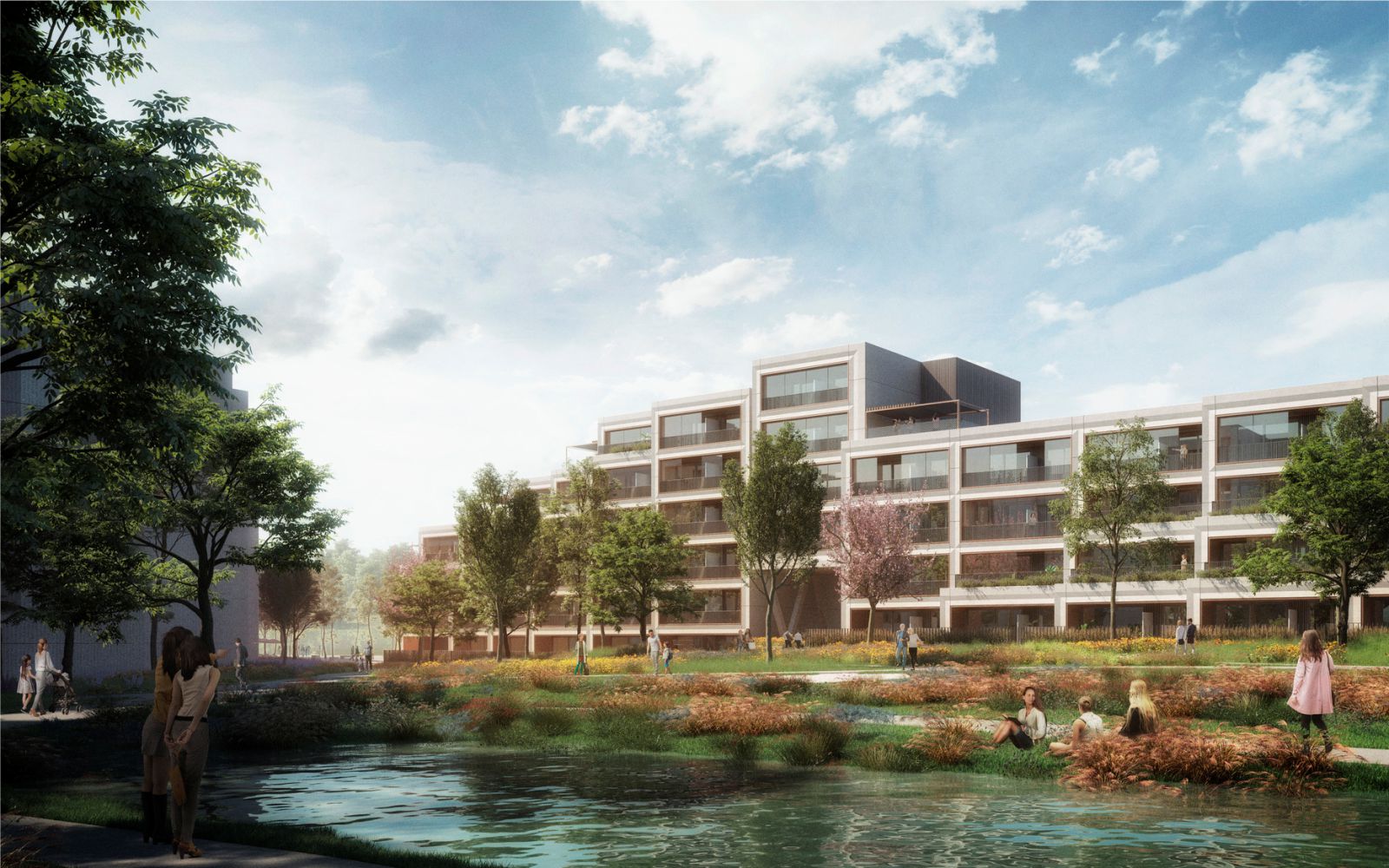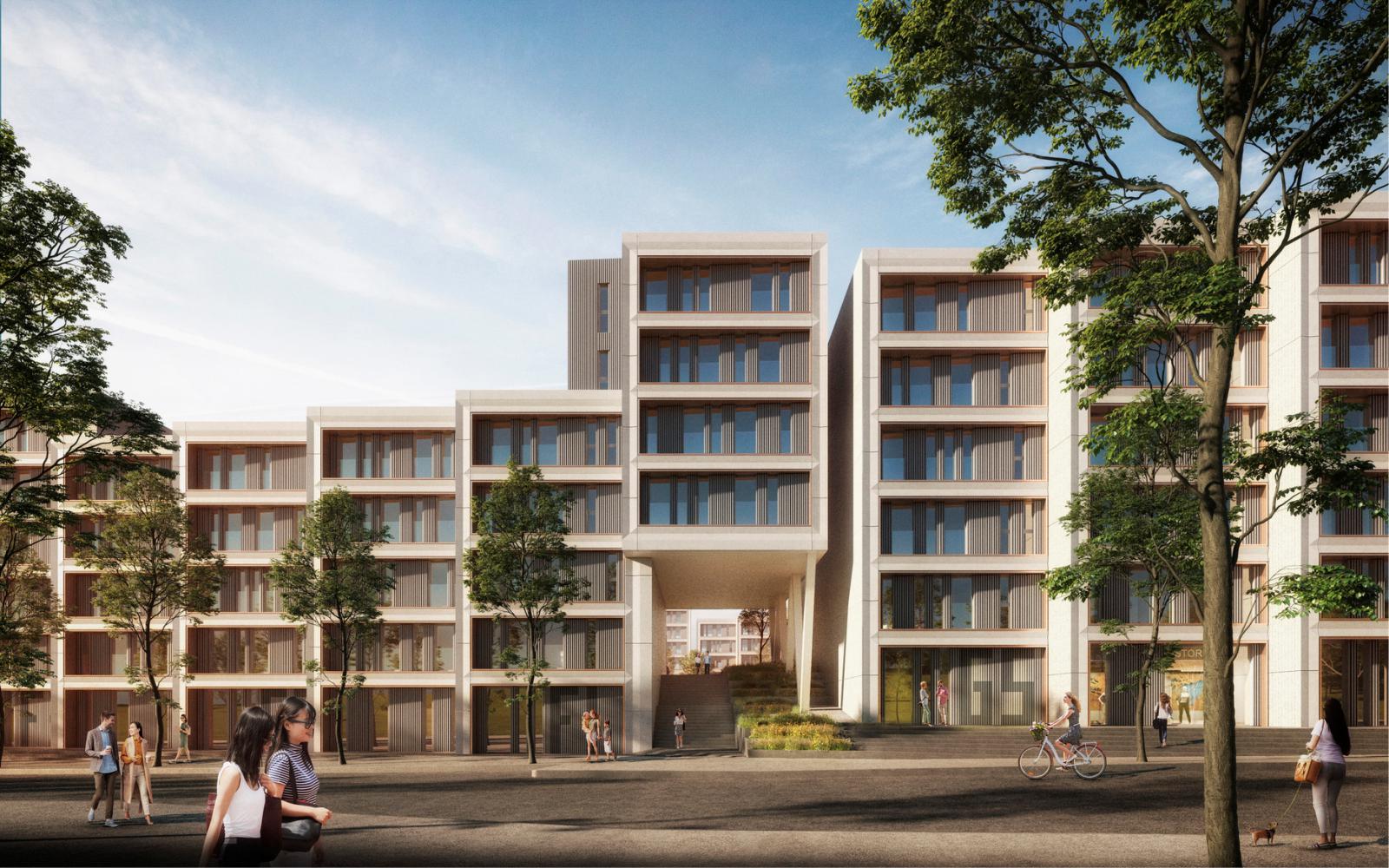Benthem Crouwel Architects designed a residential complex in the Nádraží Žižkov area in Prague: a unique concept that offers its residents a functional, modern and private home with the luxury of access to urban amenities, abundant green space and neighborhood activity: the best of both city and nature.
Unity in Diversity
On a lush hillside, two large, curved apartment complexes together accommodate more than 500 dwellings. The architectural concept of shifting and stacking modular units creates a visually interesting landscape of façades, while making optimal use of daylight and giving all apartments great views.

There is a strong sense of place and atmosphere: it feels friendly, recognizable and relatable, and each apartment is identified as a private, independent home.
A Park right at your Doorstep
The compelling architecture and the variety of apartments accommodates the client’s request to cater to a large spectrum of potential residents. It was, however, the inspired concept to integrate a large, 1-hectare central park into the project that convinced them.

By placing the apartment buildings right at the edges of the plot, a large space opens up in the middle. This space becomes the green heart of the project: open to both residents and locals from the adjoining neighborhoods.
It functions as a communal space for people to connect, relax, and enjoy the outdoors. A biodiverse environment where local species and plants can thrive, free of cars and noise pollution, it’s a highly valuable addition to the area.

High-Quality Appearance
The landscaping continues on the balconies and rooftops of the building, bringing the green right into the architecture and creating a lively, dynamic façade. The abundant greenery, the carefully scaled and positioned modules, the refined detailing and the distinct use of materials, give a unique high-quality appearance to the building:
The fold in the concrete makes the elements look slim and defined while the anodized aluminum boxes take on the color of the environment, giving the building an everchanging appearance during the day and adding warmth and refinement into the modules.

Modular Building
The design for Nádraží Žižkov is characterized by modular efficiency. The architectural concept of shifting and stacking modular units creates a visually interesting landscape of facades, while making optimal use of daylight and giving all apartments great views.
A repetitive system of same-size modules accommodates a variety of different apartments, accommodating the request to cover a large spectrum of potential residents. It is both possible to cluster comparable units together – for instance, situate all of the largest apartments on the top floors – or to arrange them more diversely throughout the building.

Pleasant Living
Residence Nádraží Žižkov is an excellent example of user-centred design, and gives its residents highly functional apartments, privacy within a community, and a lush, welcoming green park right at their doorstep.
Meeting Point
To fully facilitate the complex; we created space for restaurants, retail units and a supermarket. Food and beverage facilities are clustered around the square at the entrance of the park creating a lively plaza, inviting visitors from the surrounding area in. Source byBenthem Crouwel Architects.

- Location: Prague, Czech Republic
- Architect: Benthem Crouwel Architects
- Client: Penta Real Estate
- Gross floor area: 82.680 m2
- Status: ongoing
- Images: Courtesy of Benthem Crouwel Architects

