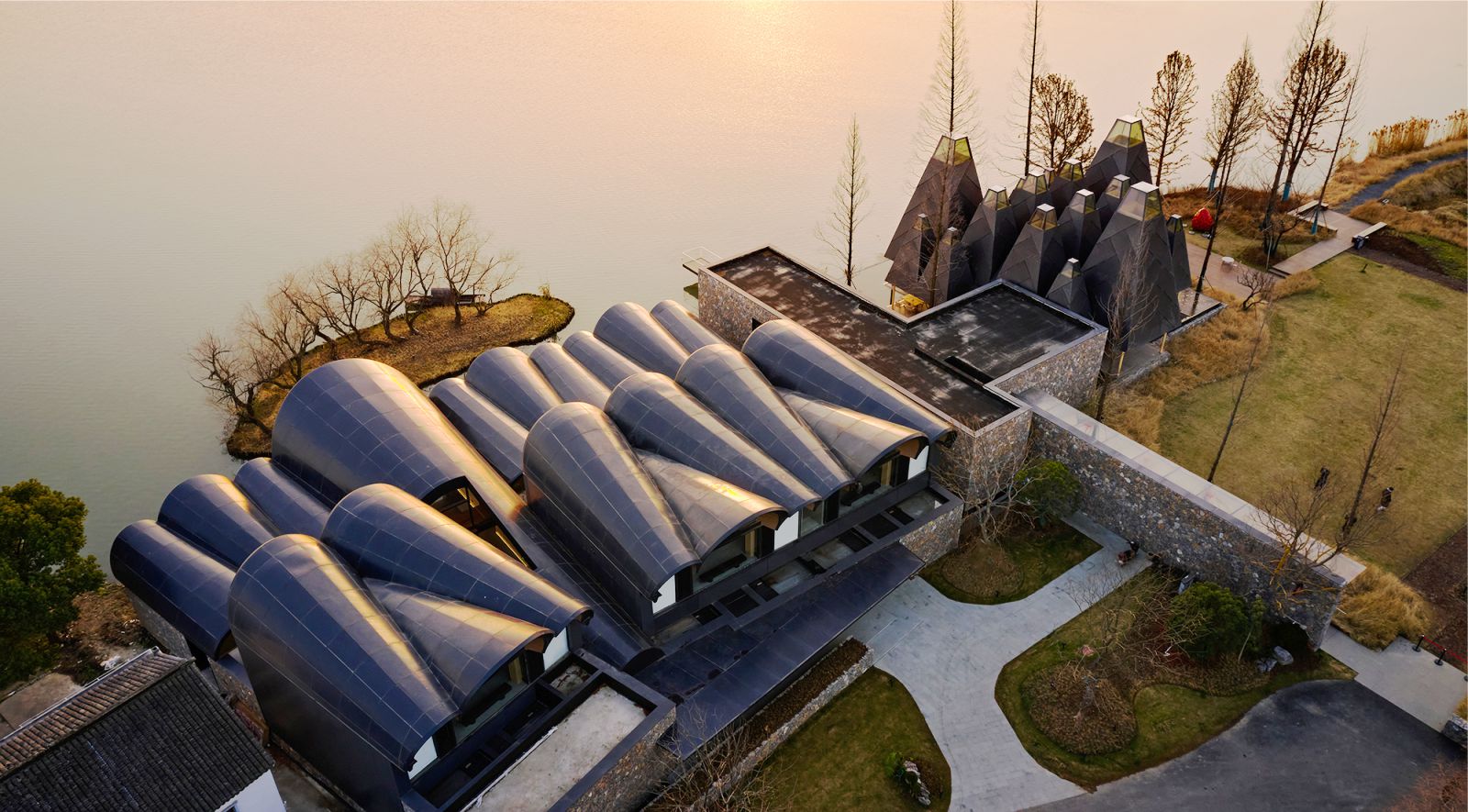In the village of Shanwan in Wujiang District, Suzhou, the tranquillity of the idyllic town, the quiet expanse of the river and the historical culture blend. The Boatyard Hotel is located in this languid spatial landscape.
The rippling black-roofed buildings are like the crow-top boats gathered and docked on the shore. WJ STUDIO is to give its indoor space rhyme and spatio-temporal experience. When people come to this place longing for the idyllic scenery of the water village, they do not know that they have already become a member of this scenery.
Dialogue of time and space
A three-dimensional space embraces things growing, evolving, and intersecting while time moves forward like a river. The images one captures in each moment are instantaneous landscapes – nature, fields, light and artificial design meet at the intersection of space and time.
A Settlement in Time and Space
A floating island with a few dead trees stretches as if to welcome and detail the passage of time. The hotel building is integrated with the surrounding natural landscape. The high and low arched roofs form a colony, just like the ships docked on the waterfront of the rising mountains.
Glory of Memory
After passing the bridge, the large floor-to-ceiling windows open up the view. A bench with a carefully recessed water pattern invites visitors to sit and watch the water, trees and clouds on the other side of the isolated island. The circular outline is like sitting in a boat and looking out, empty of all things, free of distractions and temporarily insulated from the world’s affairs.
The island is deliberately hidden in a dark place opposite the window, which can be found by looking back when needed. It is always unobtrusive and undisturbed, giving way to natural elegance. When people Stroll along the promenade, the corridor is a place for relaxation and a coffee and book bar.
Like a long scroll, the horizontal space and the arching roof take in the riverbank scenery one by one, with the morning light and sunset and the viewing bridge extending into the water. Corbusier’s “Mother’s House” is the ending at the end of the space. The similar overlooking bay window, river, lake and sea, and the overflowing light and shadow are intertwined in time and space at this moment, and the shimmering water surface brings up the warmth of mother and home in memory.
Peaceful Dwelling
When you live in nature, you are connected to the earth, and your heart will be at peace and calm with the wind of the field. Just as the artistic creation of the “docked boat” in the hotel expresses a semi-submerged state – may everyone who arrives here no longer wander and dwell in peace.
Within the Sequence
A sunken pool open to the sky’s light, a cup of thin wine, at ease. From the courtyard to the bedroom to the collection, the space progresses from outside to inside and from inside to out. The room facing the riverbank offers a panoramic view of the waterfront.
Leaning over the long case, people can enjoy the sunset with the shadow of trees and the light of waves. All this breaks the traditional spatial axis, not coherently, but in a leaping way, with pauses, turns, openings and subtleties, like a shallow singing, laying a gentle and charming scene.
Under the Dome
The guest room area from the first floor to the second floor is like the climax of a journey, guiding the occupants upward with great interest. Light enters the reserved slits, creating a “line of sight” to the interior. The guest rooms on the second floor retain their high vaulted ceilings, buffered by a foyer, and then have a horizontal opening to the room layout.
The tall and wide floor-to-ceiling windows are enough to incorporate the outdoor scenery into the interior. A seat in front of the window, a cup of tea, a pot of food, a vessel……a heart rests in peaceful living. Life is like a long boat, going for daily life and desire; love is the way back. At this moment, “the day on the boat” is to return to the essence of living and the deep meaning of the journey. Source by by WJ STUDIO.
- Location: Suzhou, Jiangsu, China
- Interior Design: WJ STUDIO
- Principle Designer: Hu Zhile
- Design Team: Yang Xi, Yang Lilien, Zhou Shuyi, Ye Zi
- Architectural Design: GOA
- Lighting Design: Yi Ke Guang Lighting Design (Shanghai) Co.
- Client: Suzhou Blue City Cultural Tourism Co.
- Project Area: 1200 m2
- Completion Date: 2023.2
- Photographs: Zhu Hai, Zhang Xi, Courtesy of WJ STUDIO
