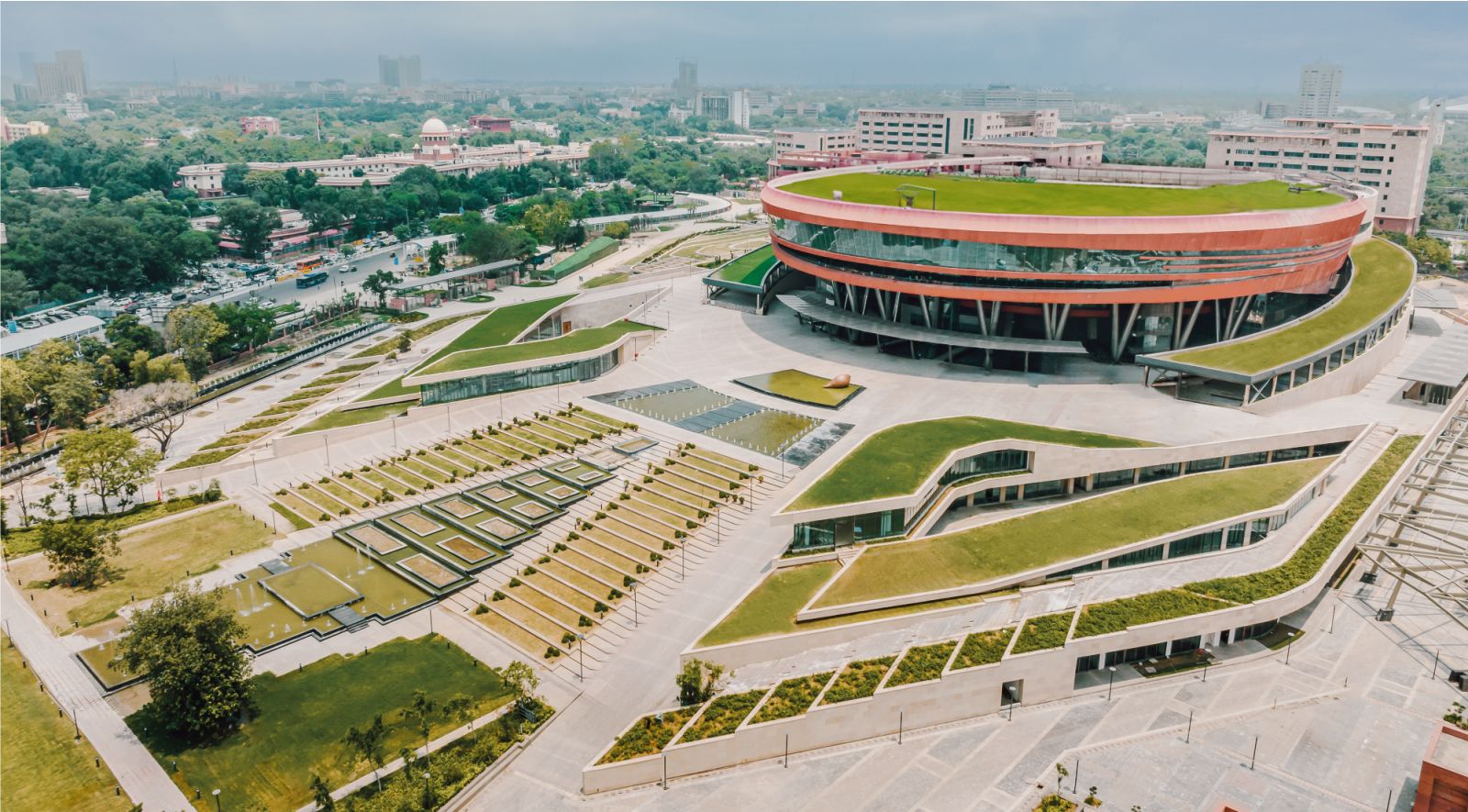In Joint Venture with Arcop Associates, Aedas designed the 123.5 acres site has been revitalised as a world-class venue and a new “Window to Delhi”.
The development provides over 100,000 sq m of exhibition space with a Convention Centre at a planned capacity of 13,500 people.
The Convention Centre was designed as a contemporary Indian icon, showing the nation’s approach to its future while respecting timeless Indian architectural traditions.
Such as the use of circular geometry for buildings of public and civic importance, the integration of water and stepped public spaces, colonnades, use of ancient symbology, plus locally sourced materials and traditional colours. Source and photos Courtesy of Aedas.
