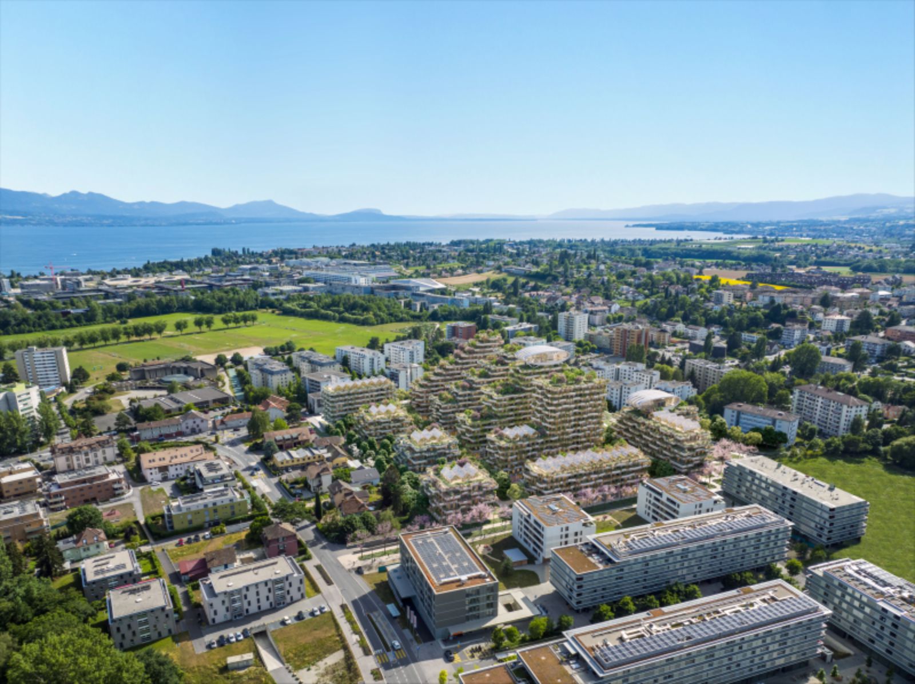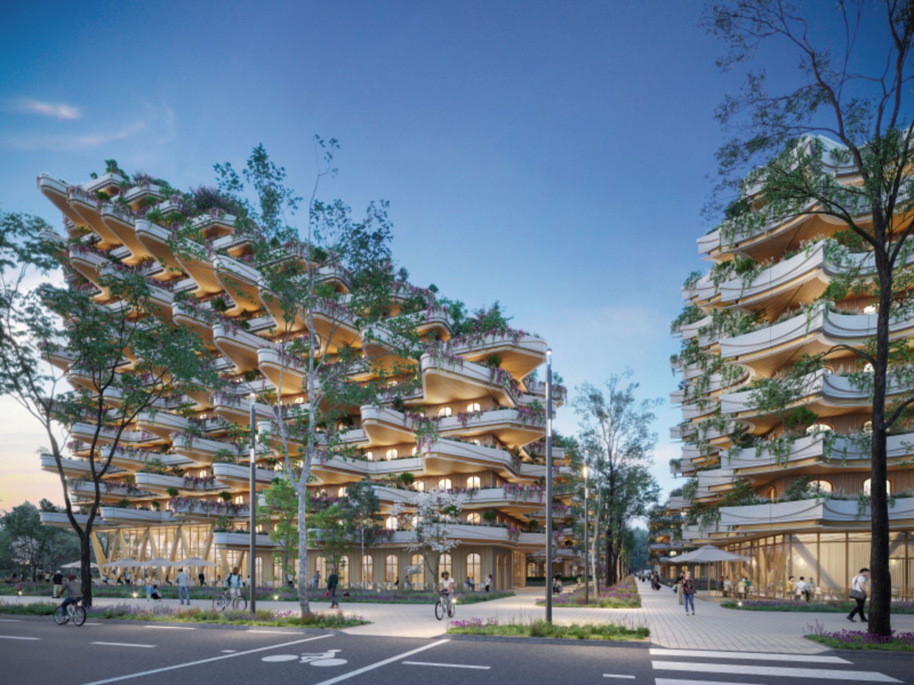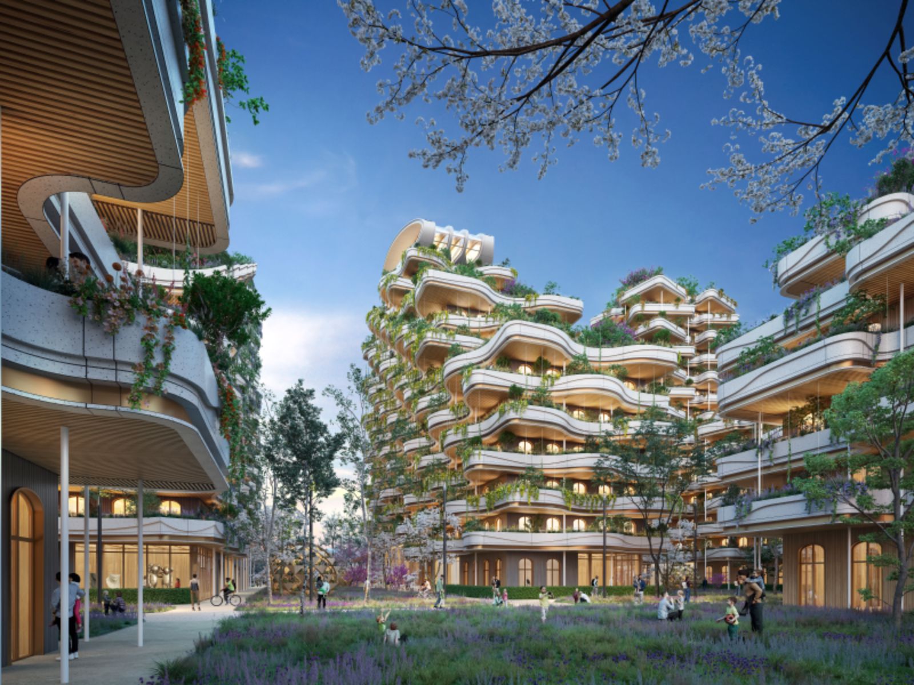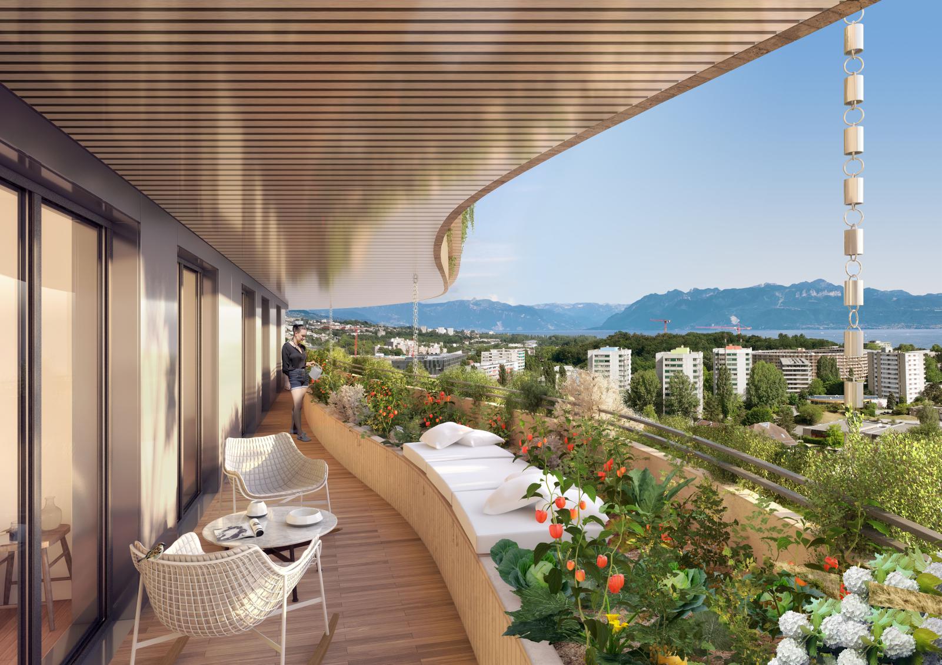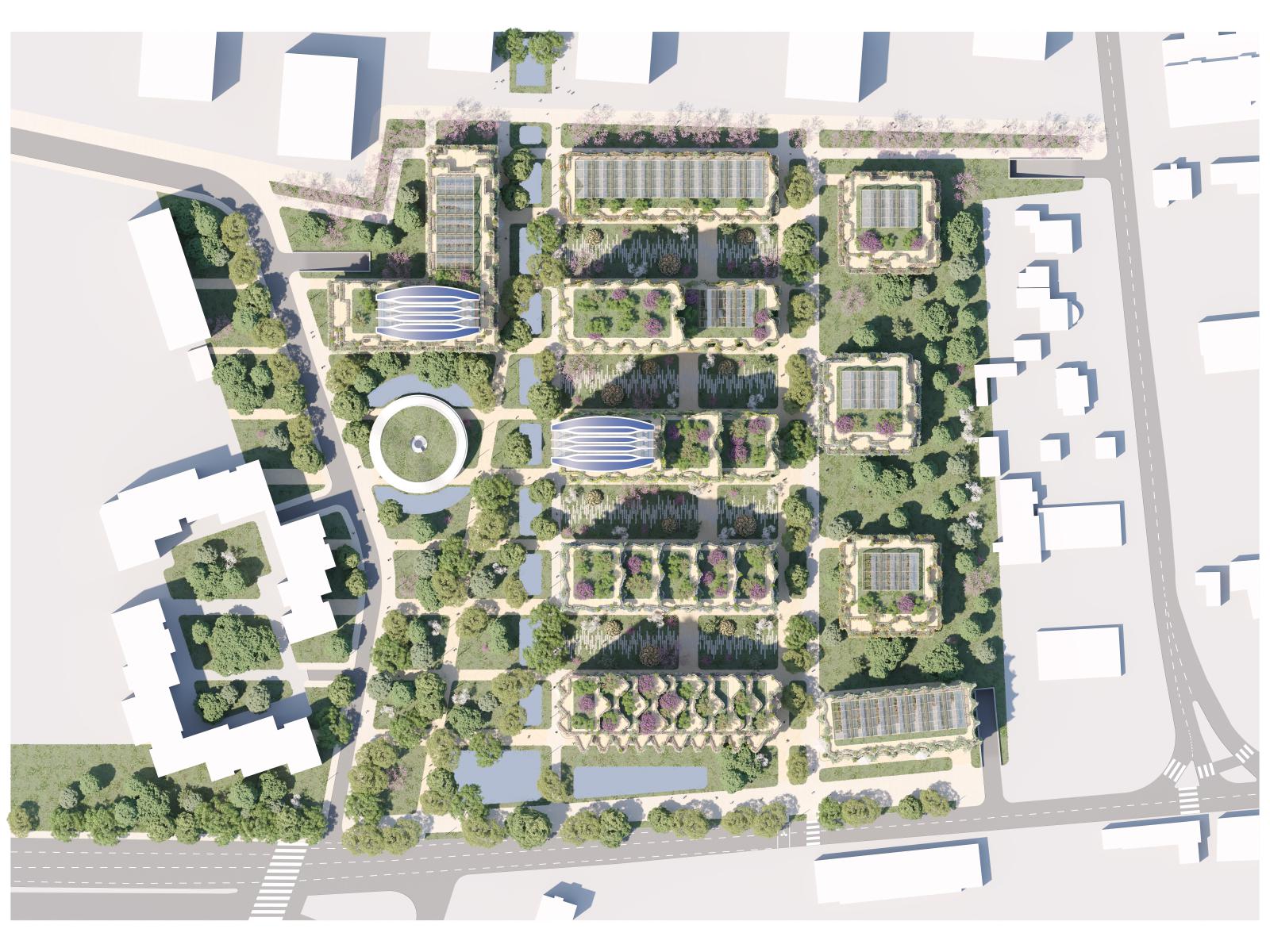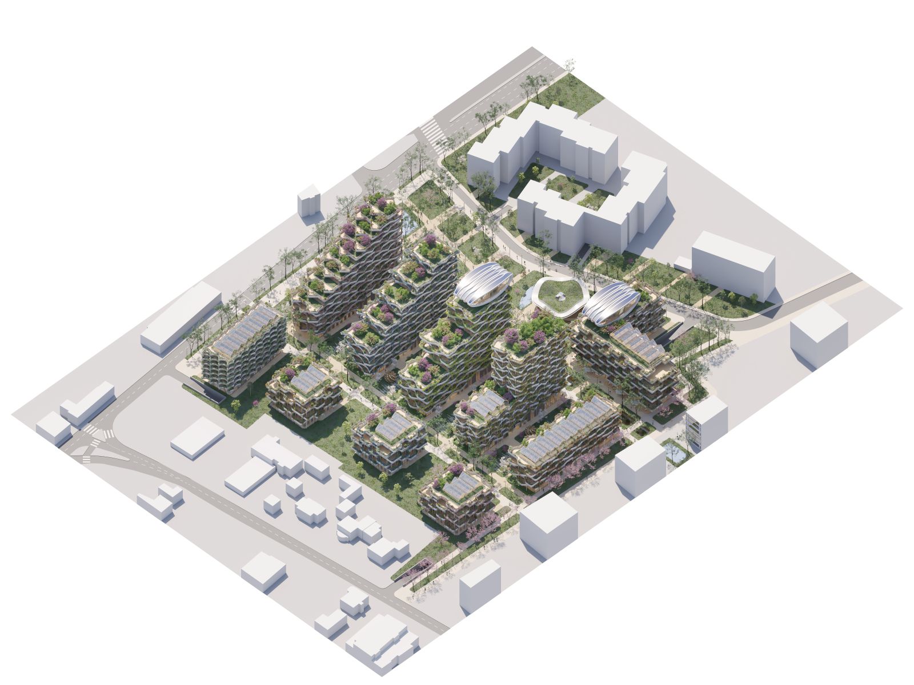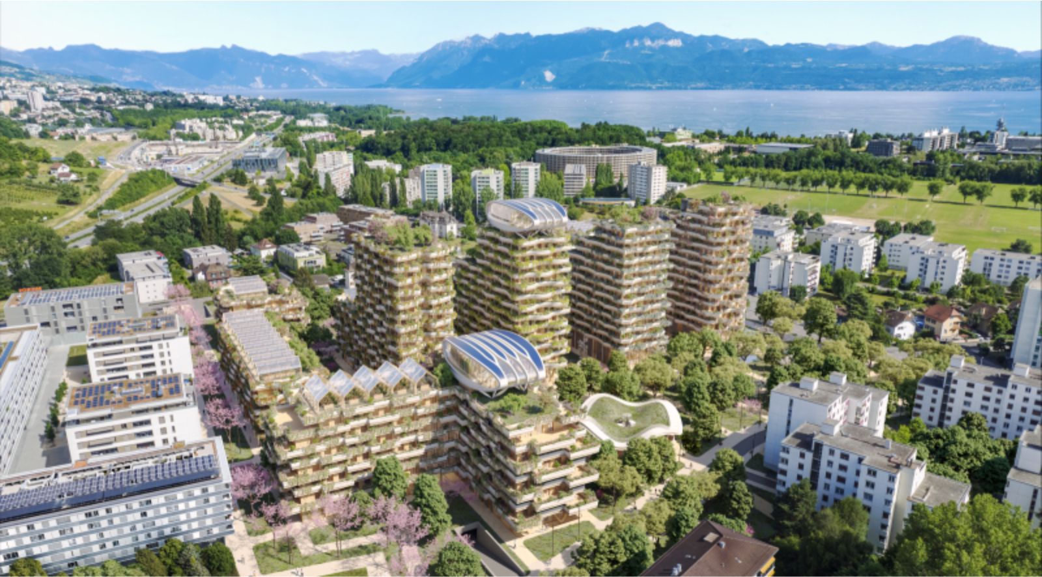In the heart of the Lake Geneva region, the “Old Greenhouses” site constitutes a new urban hub. The ambition is to create a peaceful eco-district – without cars on the surface – by creating a large urban park in the open ground dedicated solely to pedestrians and cyclists. The identity of this eco-district therefore borrows from this new public park by densely planting it to reveal the Genius Loci of these Old Greenhouses which were historically dedicated to horticulture and thus reactivate the heritage of flower cultivation.
This type of park dominated by open land is also intended to be open to the city: from residential green space to public park. Continuing the North-South mall of the “Quartier des Cèdres”, the park widens out over one hectare towards the south to create a destination place welcoming public services offered shared with the surrounding urban fabric (children’s nursery, coworking, bars, restaurants, workshops, etc.) while allowing the continuity of the North-South soft mobility between Renens station and the Swiss Federal Institute of Technology in Lausanne, the famous “EPFL”.
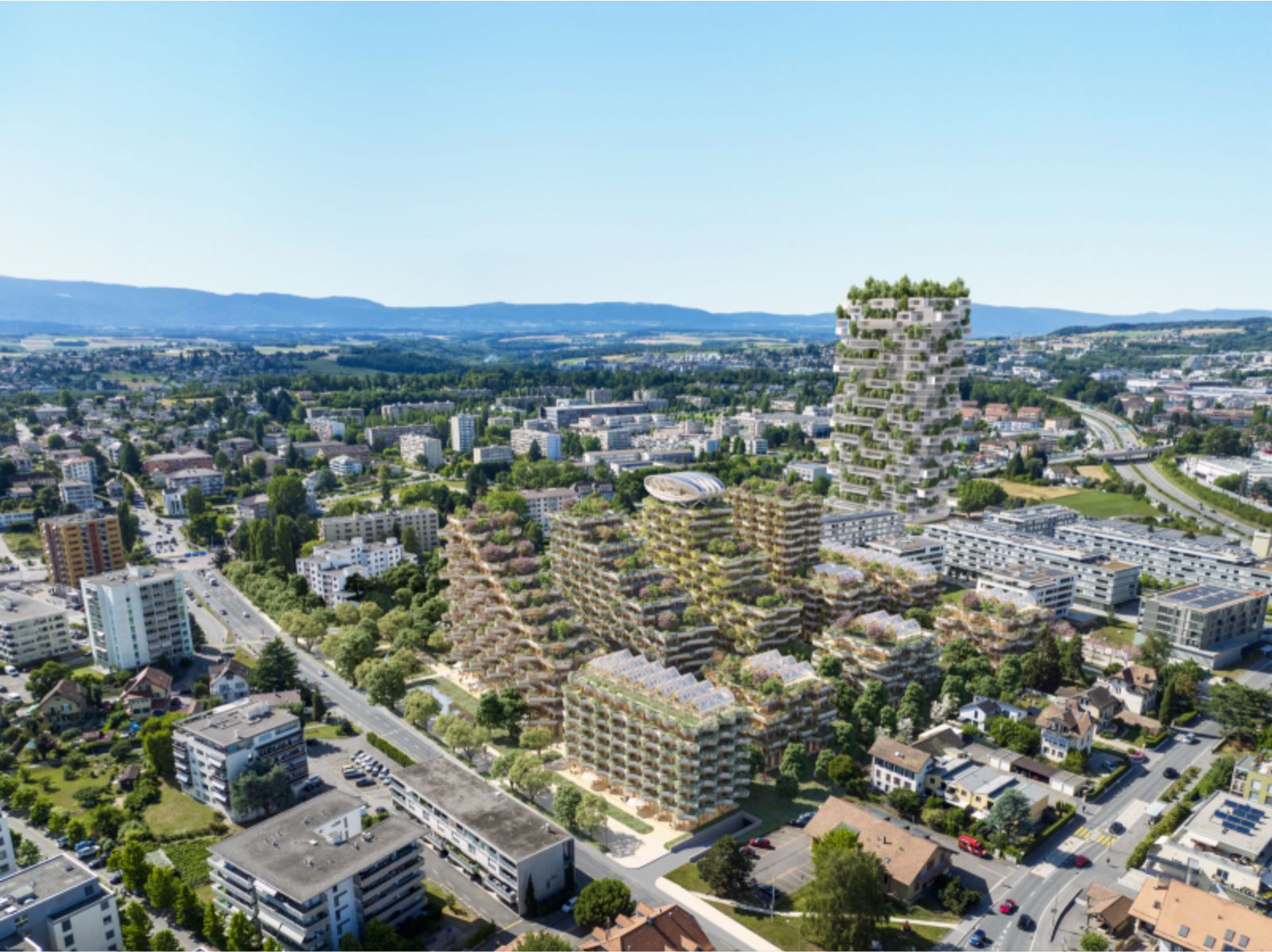
The landscaping plan is to revive the old “Traverse des Vergers” (The Orchard Crossing). This crossing of fruit trees planted mainly with cherry trees alone recalls the City’s coat of arms decorated with an arch and three cherries. Between the buildings, it takes the form of phyto-purification lagoons and basins dedicated to aquaponics, permaculture, and urban agriculture. On the buildings, rain chains inspired by Feng Shui choreograph the gravity runoff of rainwater from the green roofs to the orchards in the ground via the landscaped balconies. The infrastructures dedicated to the planned parking lot are located almost exclusively under the footprint of the buildings and not between the buildings.
Neither Tower, nor Bar, imagine flourishing sky-villas to sculpt the views towards the jura, The Alps and Lake Geneva
The project integrates the rules of bioclimatism by respecting the path of the sun from East to West and the direction of the dominant winds coming from the South-West. All the apartments are perfectly oriented like a comb systematically articulating the living areas towards the south and the lake, and the sleeping areas oriented towards the North. Each of these apartments benefits from large panoramic balconies, allowing on the one hand to fully benefit from the exceptional views towards the Alps, Lake Geneva and the Jura, and on the other hand to provide the necessary shade to avoid overheating of living rooms.
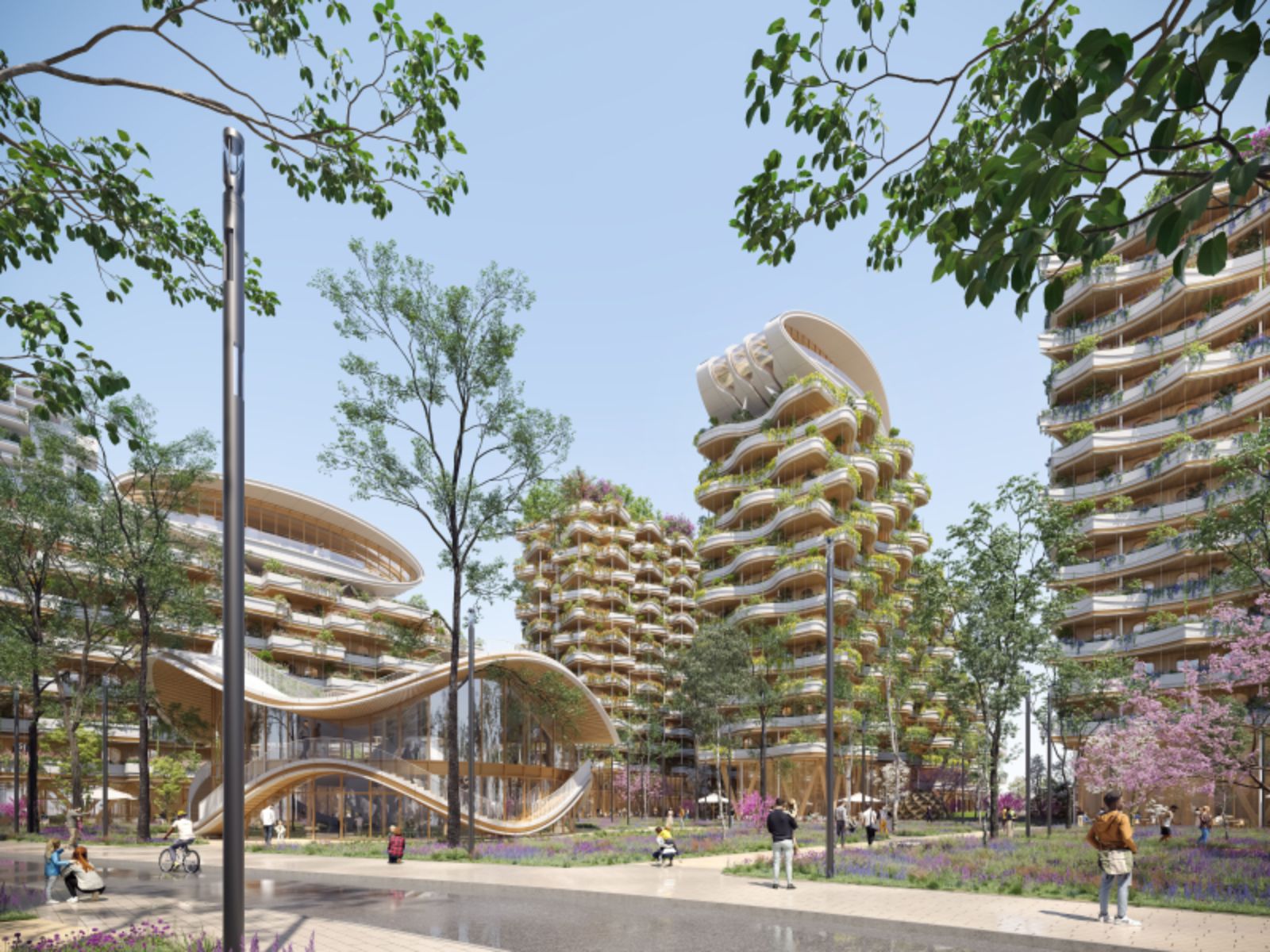
These cascades of duplex terraces and balconies installed in a staggered pattern make it possible to cultivate more than 30 000 plants and shrubs on these plant architectures which will capture 170 tons of CO2 in the atmosphere of Chavannes-Près-Renens annually to transform them into oxygen thanks to natural photosynthesis. This is what we now call “carbon-absorbing” architecture or urban planning, labeled by the Low Carbon Building Alliance.
Flexible and scalable BUILDINGS IN Cross Laminated Timber (Clt)
At a time when we need to find radical solutions to reduce our carbon footprint, and in a constant concern to put into practice the circular economy in a short and virtuous loop, the construction system proposed is the “Cross Laminated Timber”. Invented in the 1990s in Austria and Germany, this construction technique consists of superimposing strips of wood perpendicularly and connecting them together using now organic structural adhesives such as tannins, lignin, cellulose or even starch.
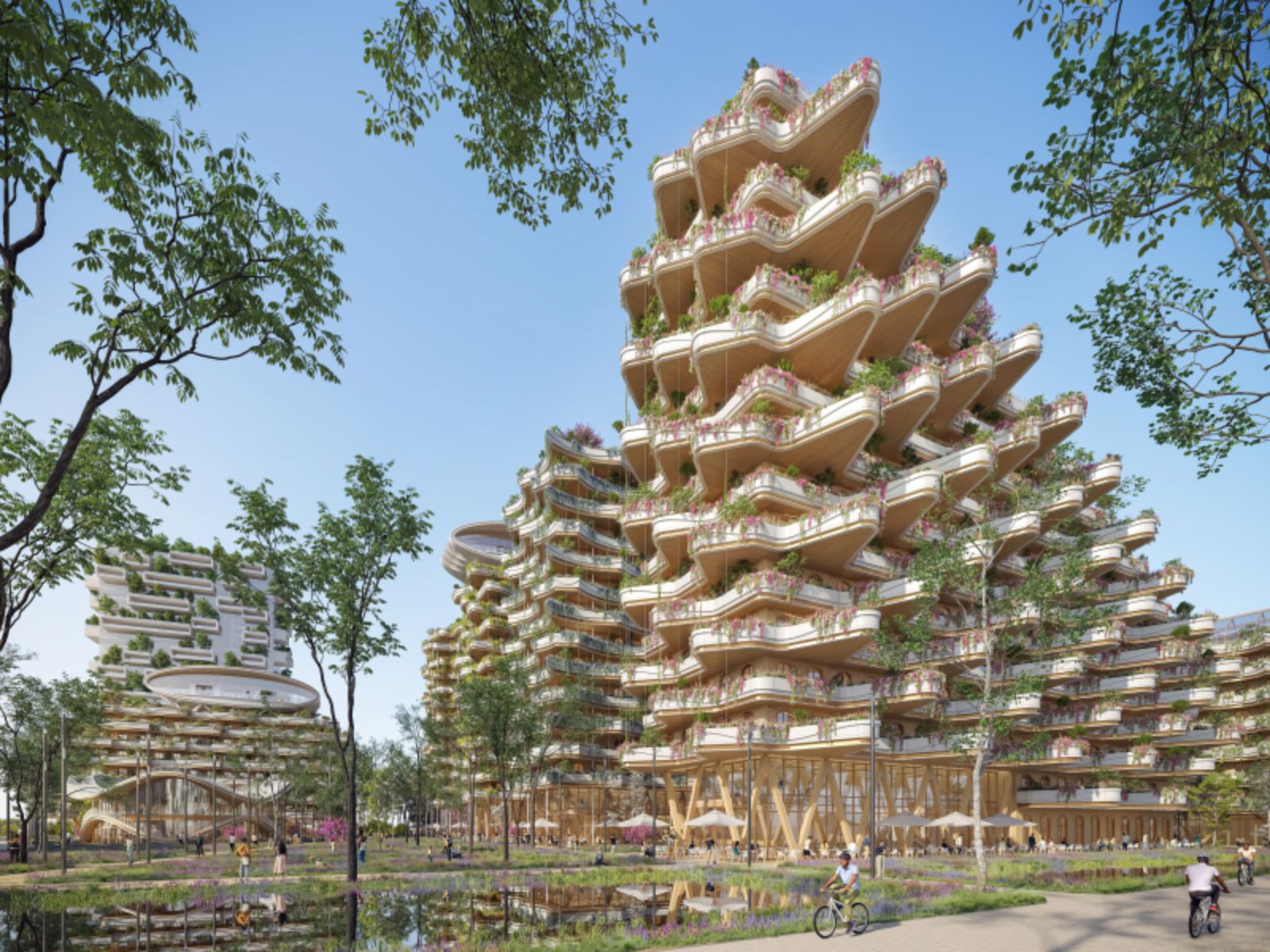
The CLT manufacturing process requires a much lower quantity of primary energy than that of concrete or steel, and it does not generate greenhouse gases. Built from trees cut and harvested in a short circuit in the heart of eco-responsible Swiss forests – where one cut tree is equal to one replanted tree – The Greenhouses project is therefore a real carbon sequestration sink. Indeed, during the growth of trees, the carbon stored by natural photosynthesis is found to be “trapped” in the solid wood and is therefore not released into the atmosphere. For one ton of wood produced, around 0.9 tons of carbon are sequestered.
ll these modules are constructed of solid wood, prefabricated and standardized off-site in the factory with a very high degree of precision. This construction system makes it possible to optimize construction time and ensure a clean site. This design frees up space to allow each resident to personalize their apartment. Wooden balconies also cover each building and their specific design gives each one a unique identity. Like the branches of a tree, they are designed – taking inspiration from the local biotope – in the shape of waves, mountain crests, strobiles, pinecones, or even battlements.
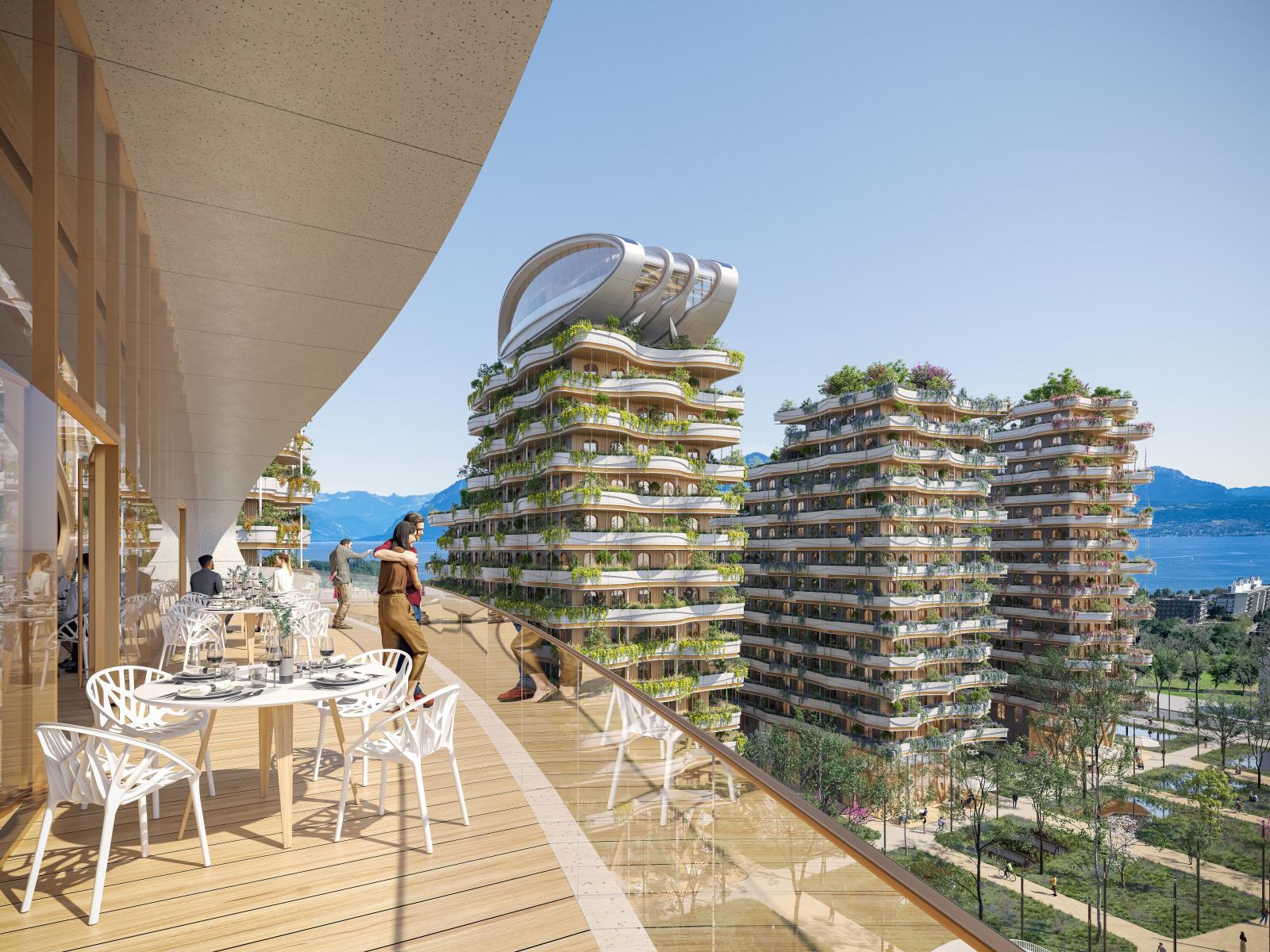
Burnt wood facades are inseparable from the Japanese aesthetic of Wabi-Sabi: the result of several natural processes – photosynthesis and fire – they acquire a patina over time, and this change in appearance is perceived positively by people who are confronted with it. Being in the Wabi-Sabi spirit means accepting the imperfect surface of the material that accompanies residents’ lives. Our leitmotif is therefore to combine functionality and elegance by enhancing natural, simple and traditional materials.
Integrating Bioclimatism, Renewable Energy & Urban Agriculture to establish happy frugality
First, the buildings benefit from external insulation – with natural materials – such as thatch, hemp, cellulose wadding or even wood wool coming from the ecosystem of local sawmills. To ensure natural ventilation in each apartment, wind chimneys cross the vertical circulation cores over their entire height. These chimneys suck in outside air at 30 degrees in summer from the orchards planted on the ground floor.
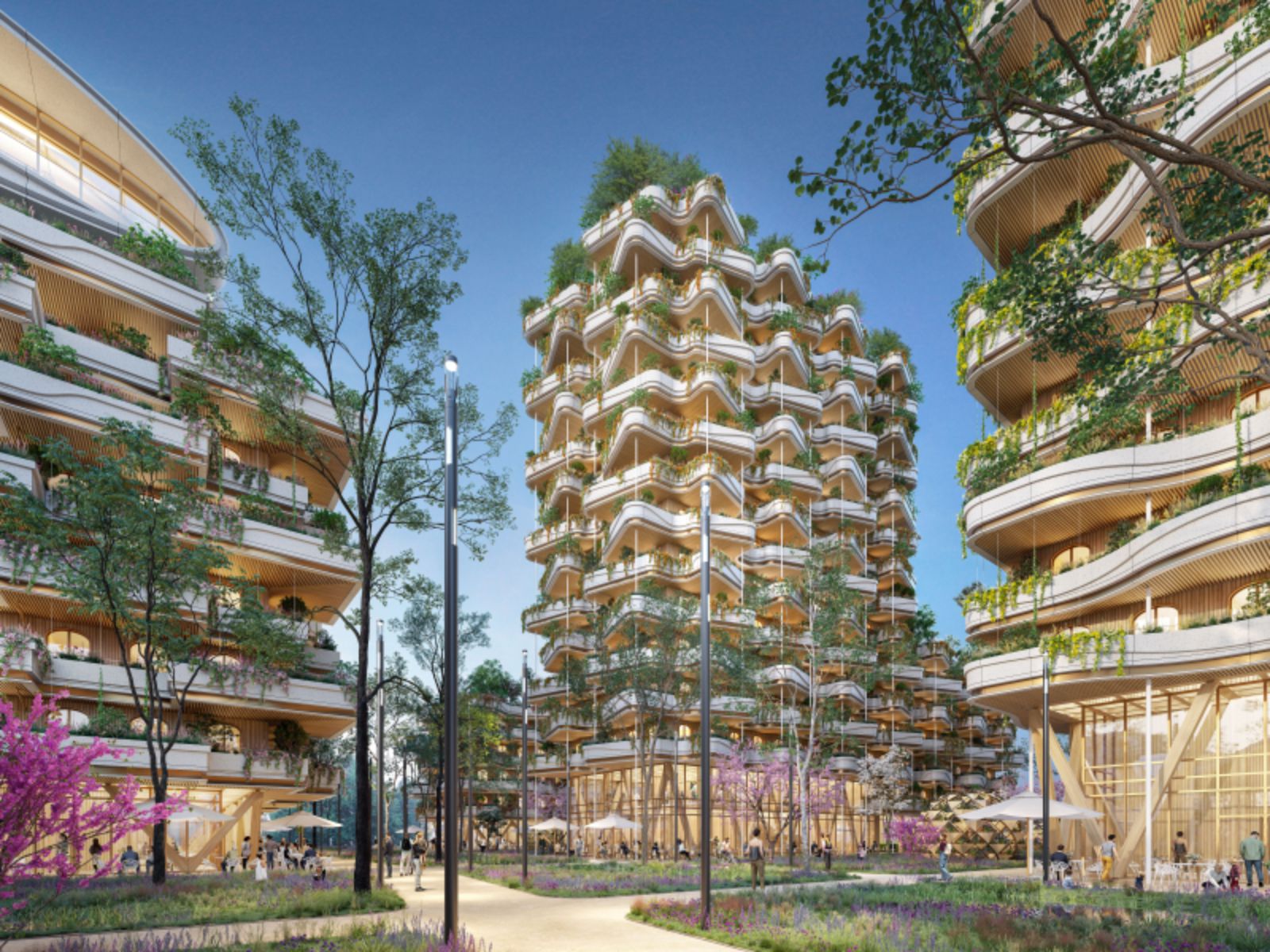
In terms of Urban Agriculture, in addition to the vegetable containers planted on the balconies of the apartments, many standardized greenhouses, real small urban aquaponic farms or cultivated in permaculture, are established on the buildings.These sky farms produce up to 25 kilos of fruits and vegetables per square meter annually. The water thus purified then returns to the fish tank: the cycle can start again. It is nothing less than a recreated natural mini-ecosystem, where the waste of one element becomes the food of another element.
The green roofs installed at the top of the tallest buildings integrate biodiversity gardens, veritable fifth facades allowing the development of ecological corridors favorable to diverse endemic fauna and flora. As part of the new circular economy, The Greenhouses project is a prototype of a completely biosourced eco-district respecting the four pillars of the ecological city of the future, namely: energy self-sufficiency (heat, refrigeration and electricity); the greening of buildings and the development of urban agriculture; soft mobility focused on pedestrians, two wheels and electric co-mobility; social innovation through spaces for sharing between residents and solidarity services. Source by Vincent Callebaut Architectures.
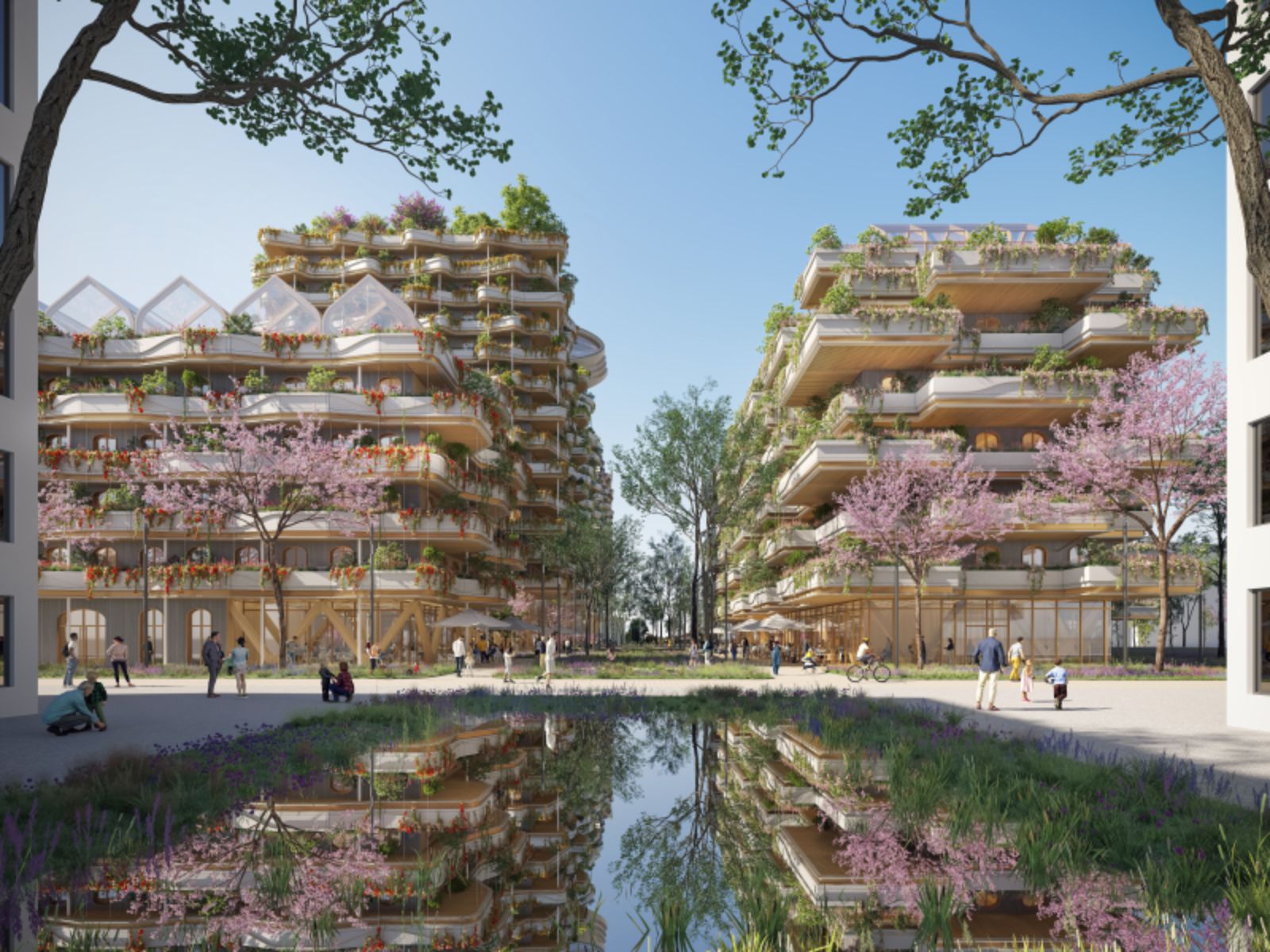
- Location: Chavannes-Près-Renens, Ouest Lausannois District, Canton of Vaud, Switzerland
- Architect: Vincent Callebaut Architectures
- Client: All Real Romandie, project leaded by Outgoing Head Anne-Marie Loeillet
- Green Certification: Swiss Minergie Label for low-energy-consumption buildings
- Total Surface Area: 52 805 m2 insuperstructure
- Public Program: a 750 m2 children’s nursery, two 350 m2 public panoramic rooftops, restaurants, grocery stores, co-working, workshops = 5 280 m2 for public amenities + 1 hectare public park
- Housing Program: 480 housing units = 47 525 m2 for housing
- Year: 2022
- Images: Courtsey of Vincent Callebaut Architectures
