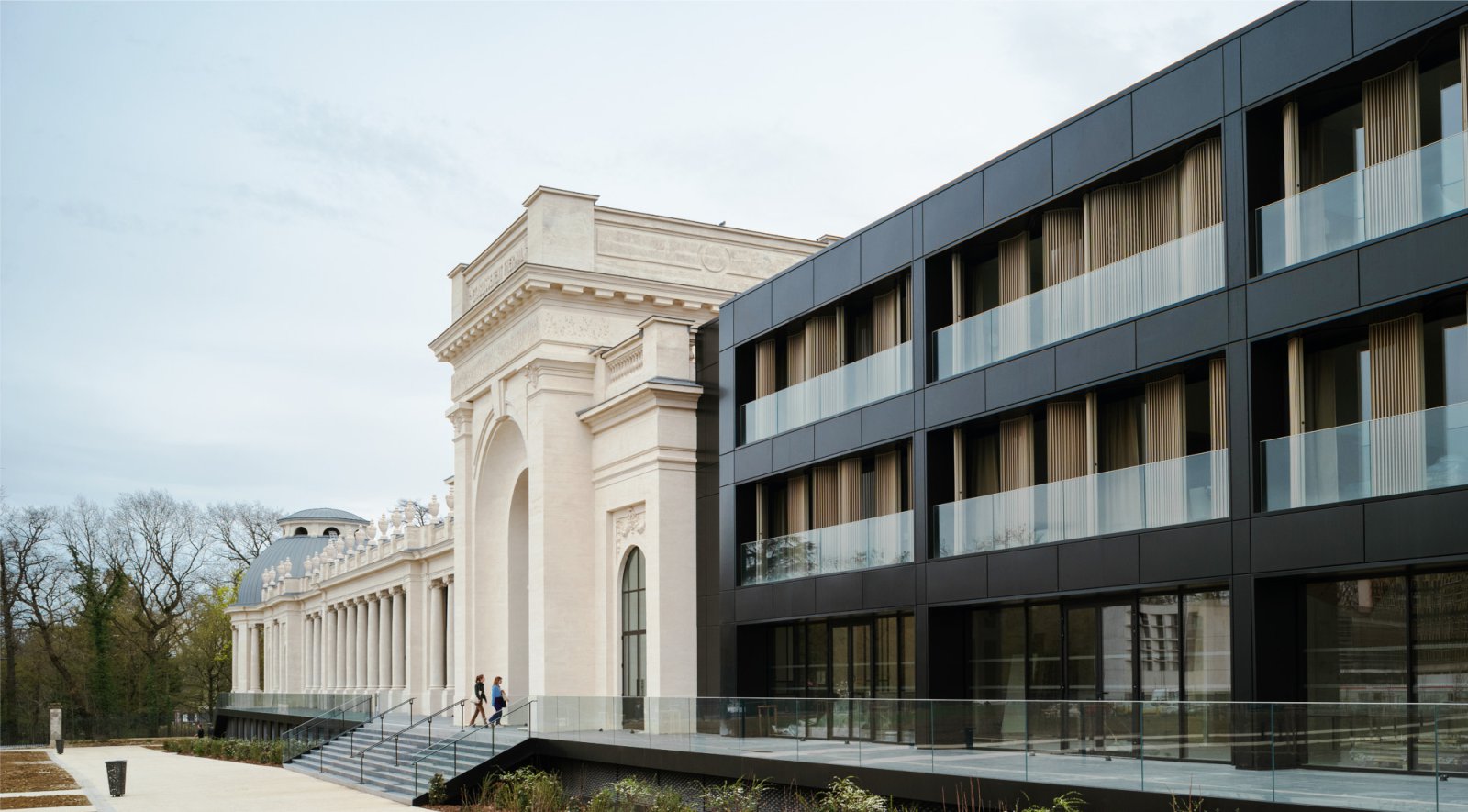The architect, designer and university professor Anne Démians was commissioned to complete Nancy’s thermal baths, which had remained unfinished for over a century.
After two years of studies and three years of spectacular construction work, working in partnership with Chabanne Architecture for the aquatic design and Pierre-Antoine Gatier for the heritage side of things, she created an exceptional project both in terms of its scale and its architectural integration. The complementary nature of the two architectural styles bears witness to the unique history of this building.
These two styles, which resonate with each other in consonance and dissonance, have been combined to create a complex yet perfectly balanced piece of urban architecture. The first step was to remove the unsightly extensions and repair the damage to the site and buildings. Car parks and a sports and leisure centre were built between the spa and the Jardin Sainte-Marie in the 1970s, preventing access to the baths through the historic gateway.
The second step was to merge the architecture with the landscape. The main aim of the project was to group and even centralise the extensions as much as possible to maximise the amount of outdoor space. The main aim of the project was to group together and even centralise the extensions as much as possible to maximise the amount of outdoor space. The extremely compact project comprises three large buildings, arranged in line with the historic building.
The project really comes into its own in its relationship with the Parc Sainte-Marie. The boundaries between the park and the grounds have disappeared, allowing all the outdoor spaces to become one. A landscaped spa complex, in place of the Louison Bobet pools, will add greenery to the site. This extends the Parc Sainte-Marie as far as Rue du Sergent Blandan. The new garden features a continuous blanket of vegetation, planted with groves of trees similar to those in the Parc Sainte-Marie.
The third step: To complete this unfinished work, the aim was not to imitate the historic building, but to complete it with boldness and respect for Louis Lanternier’s work. The layout of the baths themselves, has been redesigned (through restructuring and a new proposal), is classical in style, with its beautiful symmetry and its three domes rising upwards.
The Nancy thermal baths, as they are today, combine a range of spa and aquatic activities organised around the large circular pool, which is crowned by the grand central dome, built in 1909 by Louis Lanternier. It is situated behind a long neoclassical colonnade, with a monumental structure that serves as a majestic entrance at one end and a small cylindrical pavilion with a small dome at the other.
In line with the monumental entrance, with its sharp edges and orthogonal façade with arcades, another medium-sized dome is the focal point of an axial north-south layout. Using this axis, the structure is completed to create the extension an extension, with a new dome to the west of the original dome. The large swimming pool extends its semi-cylindrical arch to the east. The classical façade remains untouched, while the contemporary extension adds to its volume.
The Health area features a large multi-purpose pool (15m in diameter), a mobilisation pool and an underwater walkway, as well as over 70 treatment rooms for respiratory, rheumatology and phlebology treatments. The new 15.50m high, 18.40m diameter dome covering this area now rises to a height of 21.80m. Its structure, initially designed in concrete, has been optimised. The structure is actually made of wood, a choice made to reduce the weight of the structure and make it quicker to erect and assemble.
This solution also optimises the use of materials, with the battens providing the support for the roof and the interior finish. The space is spread over two levels, connected by mezzanine walkways. Nestled within the curves of the painted concrete walls, these passageways provide space for individual treatment rooms without obstructing the spectacular view of water and light in the main hall.
The Thermal Spa area is organised around the large circular pool, which is crowned by the grand central dome, built in 1909 by Louis Lanternier. These areas include various hydrotherapy pools, Jacuzzis, steam rooms and saunas, as well as a music cave. The treatment rooms on each floor offer a range of personalised treatments. The Nordic pool, which runs through the new façade, extends beyond the colonnade and unites the interior and exterior spaces, the contemporary building and the historic features.
The Aquasport area is built around the historic building that houses the large 50m Olympic pool. It has been restored and extended to include 2,100 m² of swimming pools and 400 m² of water features. There are two Nordic pools open all year round, a pool for competitive swimming and a range of facilities including diving boards, a slide, a large water slide and a climbing wall. The hotel complex in the new wing of the building has 76 rooms, where guests can go straight to the spa in their bathrobes. Source by Anne Démians.
- Location: Nancy, France
- Architect: Architectures Anne Démians
- Architect specializing in thermal baths and swimming pools: Chabanne et Partenaires
- Chief Architect of Historic Monuments: Pierre-Antoine Gatier-ACMH
- Project director: Marielle Kremp
- Project manager: Coline Jacquet
- Team: Martin Mercier, Rachid Hentour, Minsu Lee, Caterina Parodi,
- Perspectives: Igor Sanchez, Adèle Pourreyron, Martin Mercier
- BET Structure: Egis
- BET Fluids: KéoDelegate for the Greater Nancy Metropolis: Compagnie Européenne des Bains/Valvital Group
- Promoter: Linkcity associated with the Compagnie Européenne des Bains/Valvital Group
- Operator: Compagnie Européenne des Bains/Valvital Group
- Builder: Bouygues Bâtiment Nord-Est
- SDP: 20,000 m2
- Cost: €80 million excluding tax
- Year: 2023
- Photographs: Cyrille Weiner, Courtesy of Architectures Anne Démians
