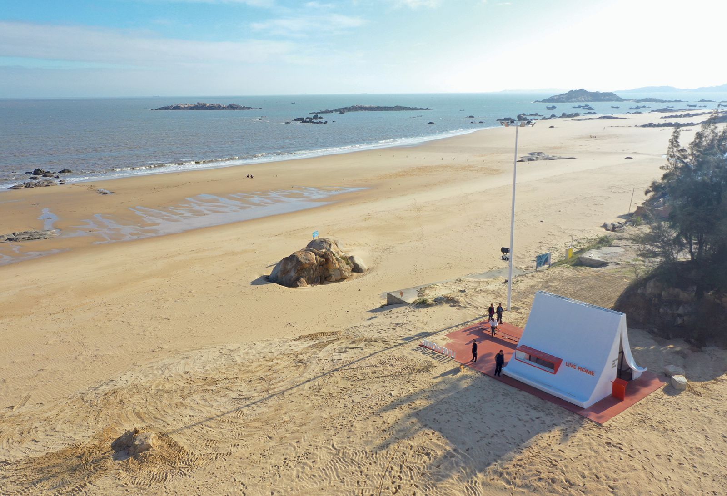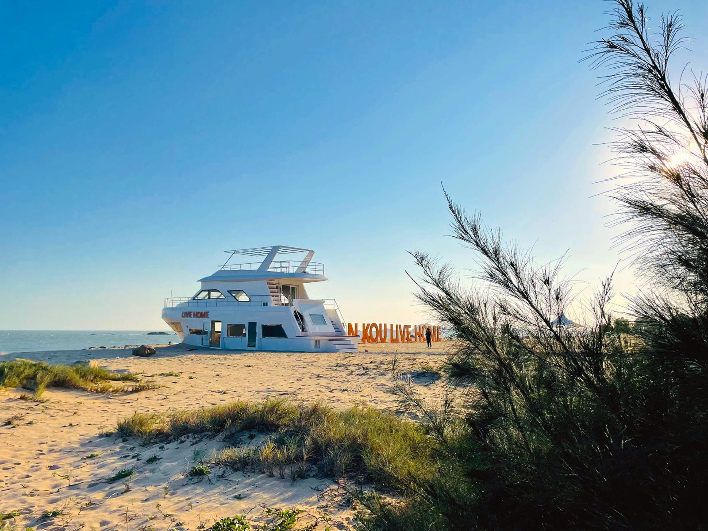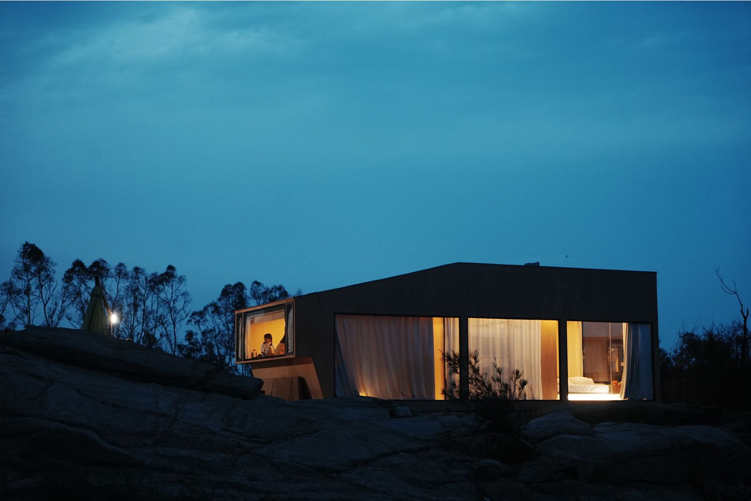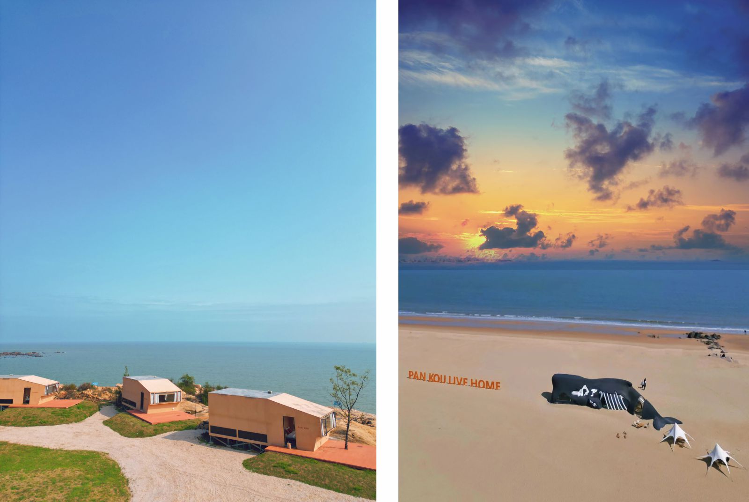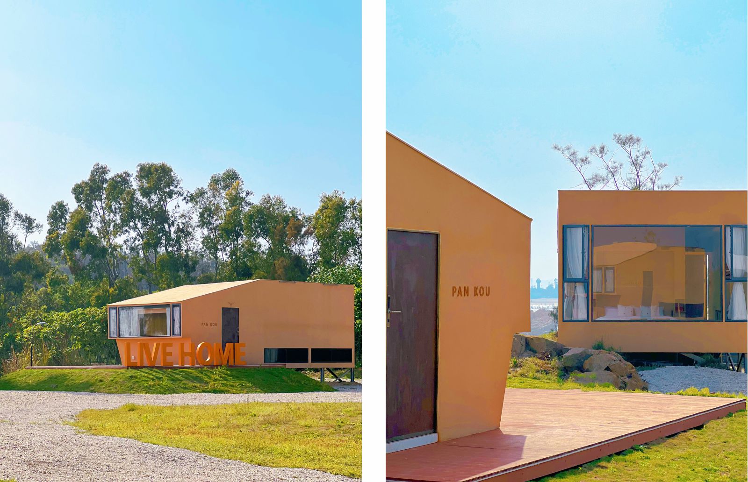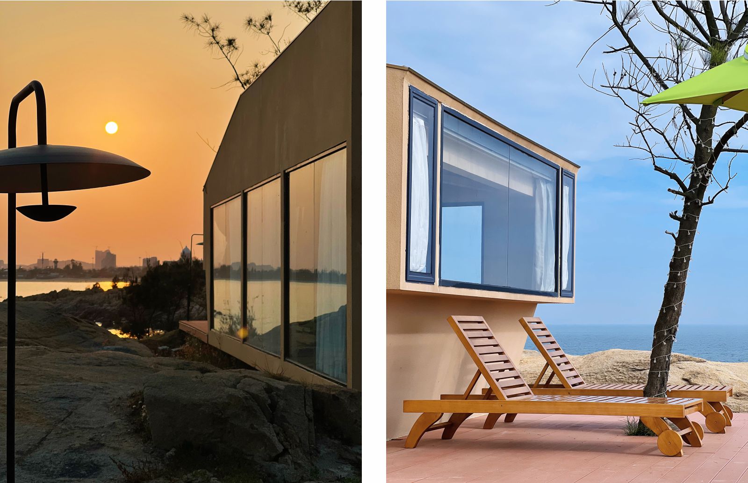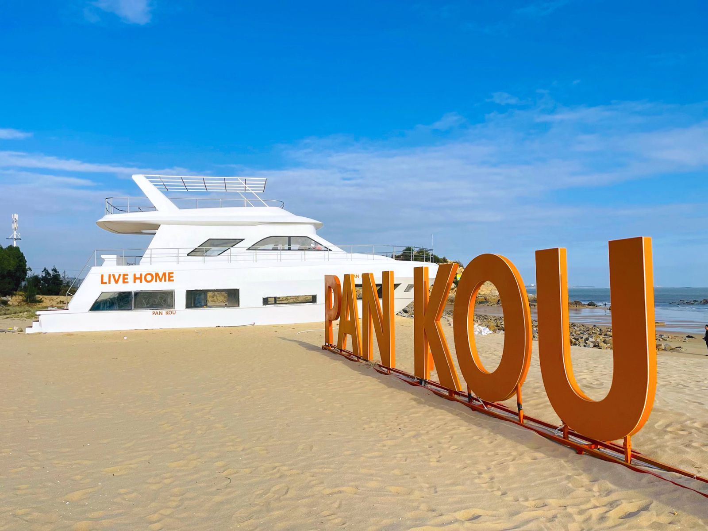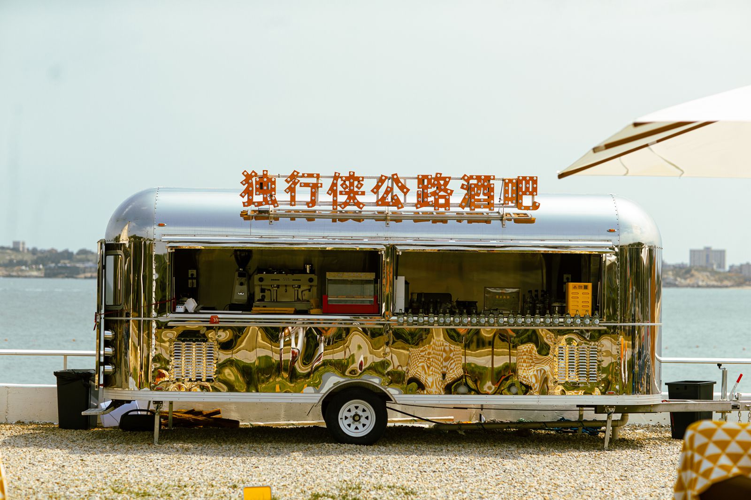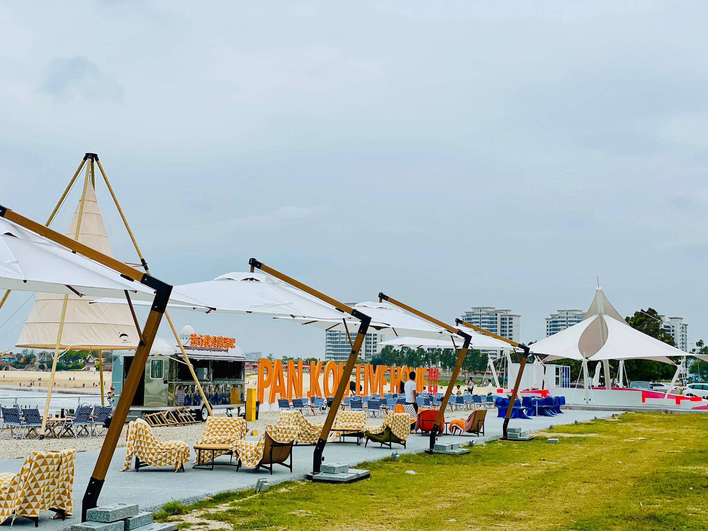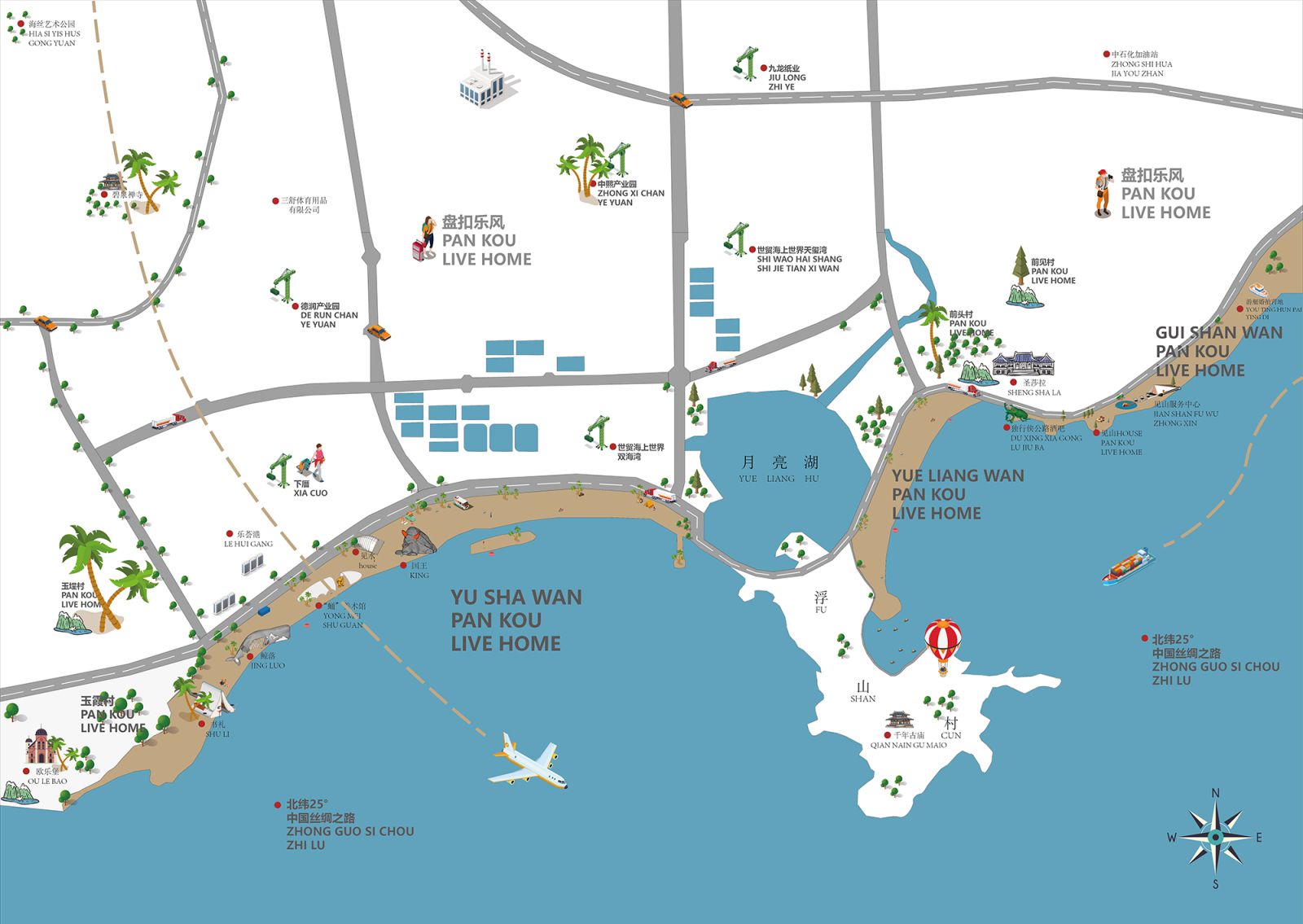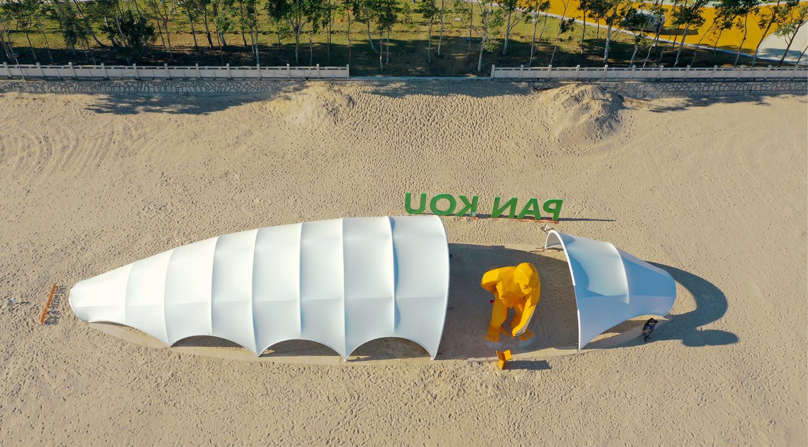A coastal resort: an aesthetic experience destination
Pan Kou Live Home Three Bays Resort is a modern comprehensive beachfront destination located in Quanzhou, China. The resort aims to promote cultural tourism in the city on the Maritime Silk Road by creating an inviting ambiance and utilizing the local ecological resources of the coastline.
The project was designed by Xiamen Wenqu Architectural Decoration Design Company, and operated by Pan Kou Live Home Tourism Development Company. Engaging in the whole process of master planning, design, crossover resource integration, brand establishing, promotion, and even operational management.
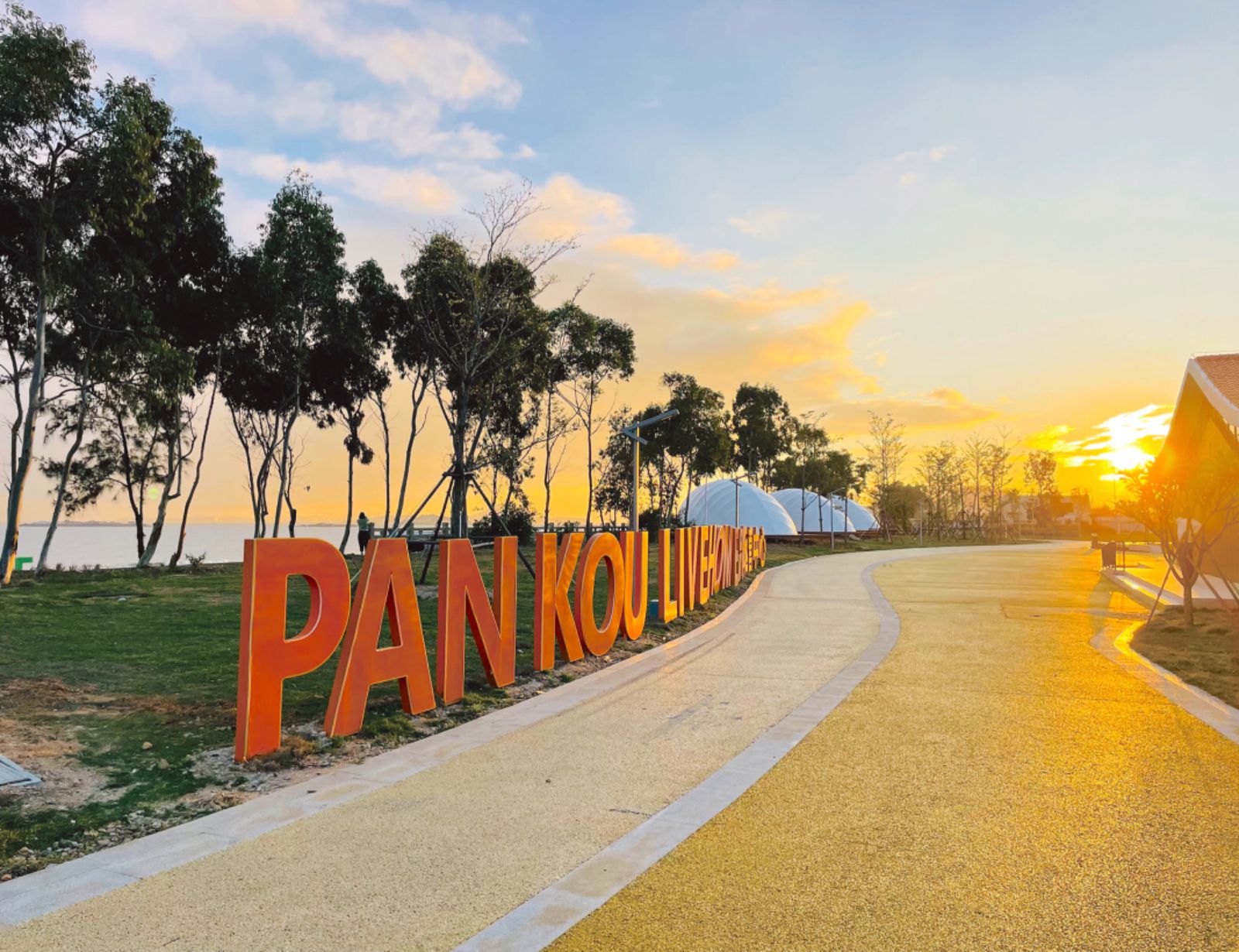
The company employed brand thinking to activate the commercial value of the three bays – Yusha Bay, Moon Bay, and Guishan Bay, enhance the sustainability of the area, and elevate the overall quality of the area. The efforts aimed to create a modern comprehensive beach coastline that seamlessly integrates natural ecology, tourism, leisure entertainment, and cultural experiences. The goal was to establish a premier destination that allows travelers to experience a future coastal lifestyle.
A scattered layout activates the three bays
The project was developed around Yusha Bay, Moon Bay, and Guishan Bay. It has been meticulously planned and designed using a scattered layout, with points and lines forming the plane. The aim is to cater to modern lifestyle preferences while giving each of the three bays a distinct functional positioning.

With a focus on the sustainable development of the natural ecology, diverse landscape installations were placed along the coastline. These installations are complemented by high-end restaurants, B&Bs, show fields, camps, and other innovative business models, creating a vibrant “Blue Coastal Leisure and Resort Zone at 25° North Latitude” and a bustling “Night Consumption Hub of Cultural Tourism Resort”.
Dig into the differentiated positioning
With a deep understanding of the aesthetic preferences of the target customers, the team worked out unique functional positioning for Yusha Bay, Moon Bay, and Guishan Bay respectively, and set key nodes such as landscape installations and commercial spaces and operations, to form a smooth circulation that seamlessly connects the three bays.

Yusha Bay was designed as a cultural and art camp that aims to create a highly recognizable venue for cultural and artistic exhibitions and performances. It compasses five areas, including a whale-shaped restaurant & bar, a reading café, a beachfront house (B&B), and two sculptural installations – “Chrysalis” Art Gallery and the King Art Camp.
Moon Bay serves as a coastal leisure camp, providing a relaxing and entertaining destination with an urban appeal. It features a “Lone Ranger” pop-up pub. Guishan Bay, on the other hand, features two business types, namely a Mountain View house (B&B) and a yacht for wedding dress photo taking, creating a comprehensive sojourn camp with urban aesthetics.

Design interventions: a complete experience
Based on the varying sizes and independent terrain of the three bays, the team developed a layout centered around the open “blank” beach. This approach allowed for the integration of a reasonable number of landscape installations and commercial spaces at an appropriate scale while letting them blend seamlessly into the context. The slight design interventions formed the business models in the three-bay resort gradually through points, lines, and surfaces.
Featured with artistic innovative design, natural scenery, and the one-of-the-kind charm of the city, the journey along this coastline offers visitors a range of experiences, including diversified culture, art, coastal entertainment, and sojourn lifestyles. Whether one is interested in art, seeking relaxation, or simply looking to immerse themselves in the local way of life, this journey has something to offer. Overall, it will be an unforgettable experience that caters to a variety of interests and preferences.
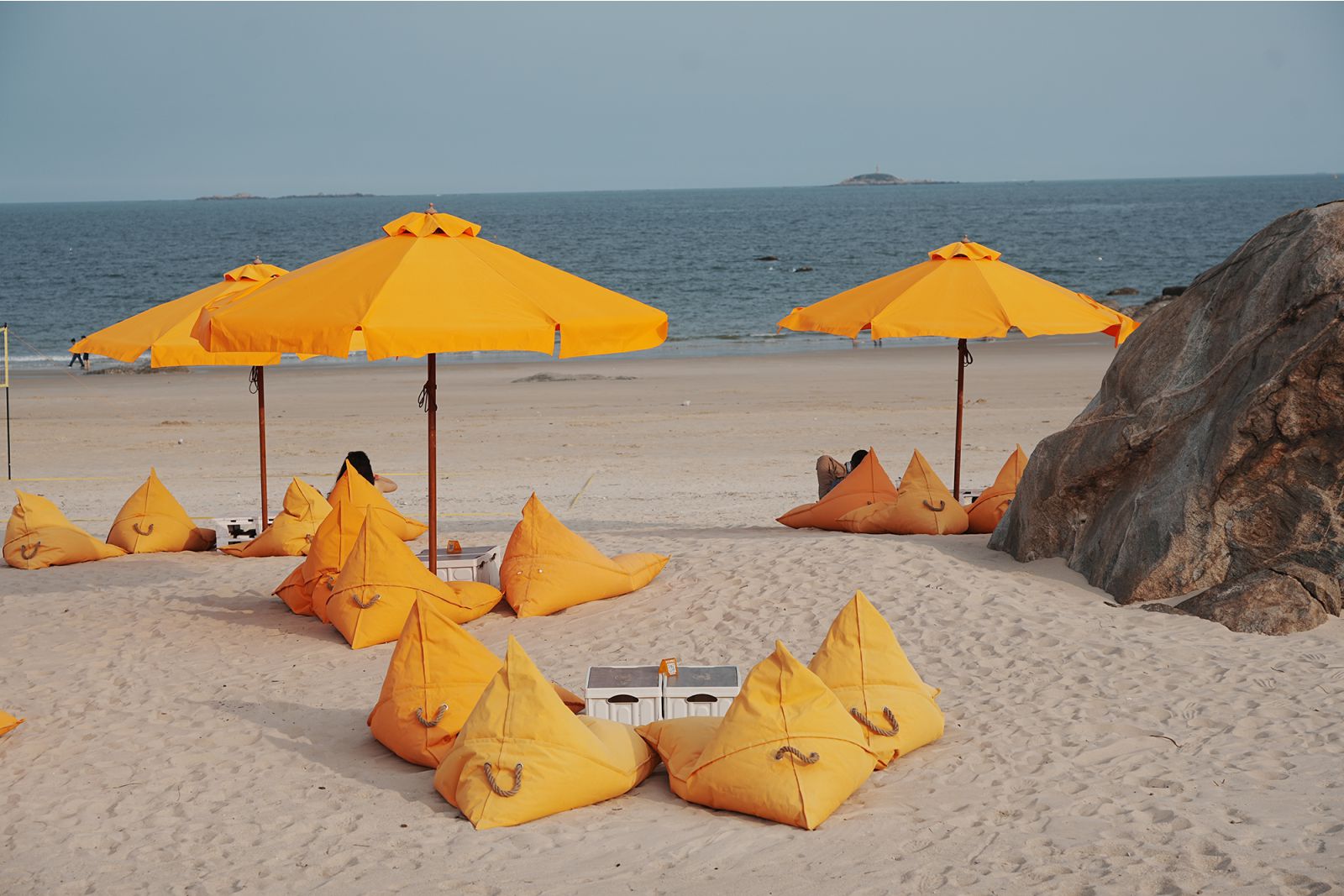
Circular economy: a sustainable business model
The design team has proactively integrated sustainability into the project planning and decision-making process. Their approach focuses on reducing environmental impact, maintaining the integrity of the local ecosystem, and obtaining sustainable development and comprehensive benefits along the coastline.
Additionally, a low-energy lighting system and rainwater collection and recycling system were implemented to reduce energy consumption and carbon emissions. Lastly, the project emphasizes the importance of education and training. By continuously evaluating and improving management and operational measures, the project ensures its long-term sustainability and development. Source by Xiamen Wenqu Architectural Decoration Design.
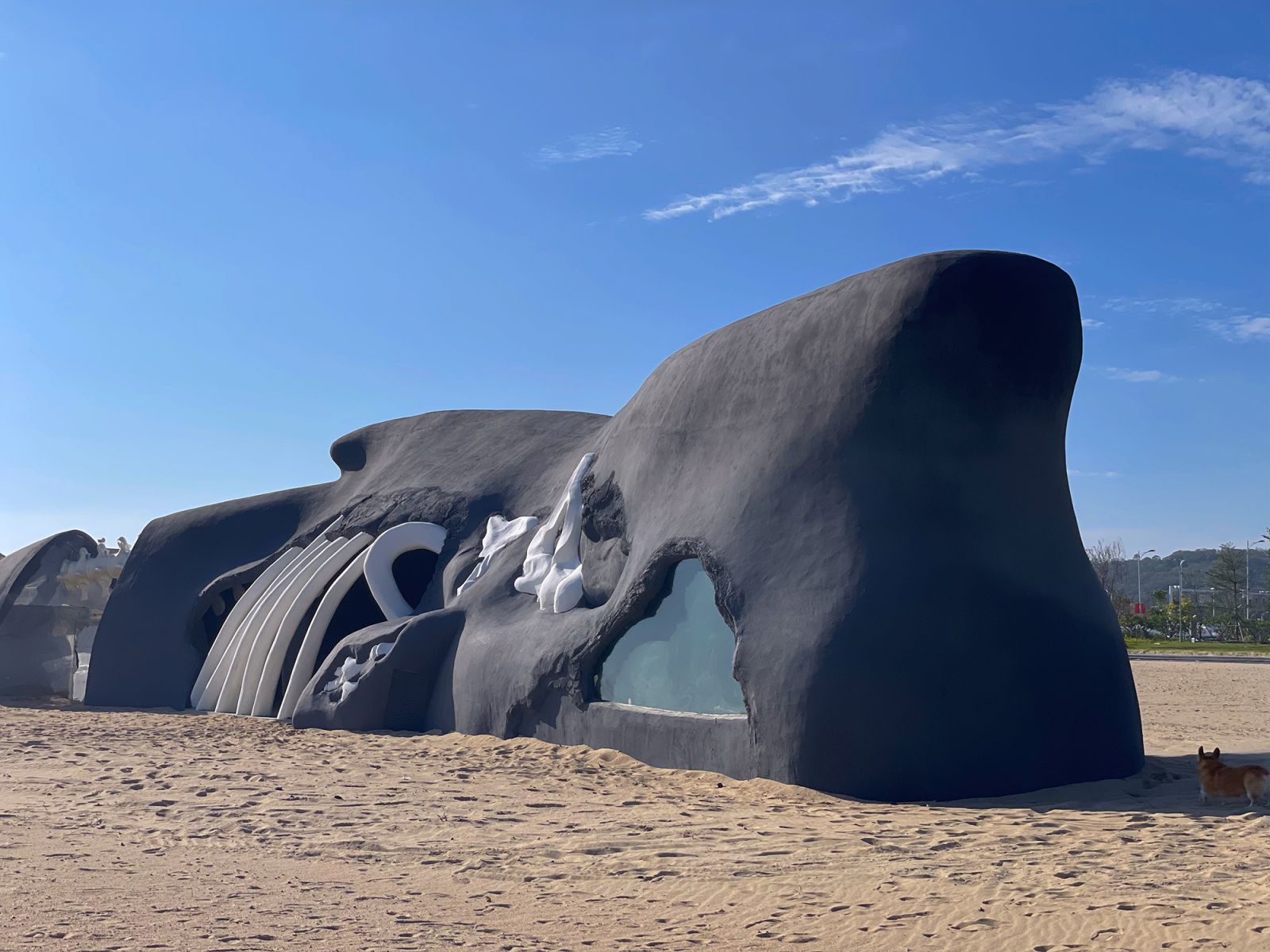
- Location: Quanzhou, Fujian, China
- Architect: Wenqu Architectural Decoration Design
- Lead designer: Lin Liqun
- Collaborators: Xiamen Yelu Culture Media Co., Ltd., Quanzhou Taiwanese Investment Zone Culture, Sports, Education and Tourism Co., Ltd., Quanzhou Taiwanese Investment Zone Golden Coast Tourism Investment Co., Ltd., Quanzhou Pan Kou Live Home Tourism Development Co., Ltd.
- Completion time: 2023
- Photographs: Lin Liqun, Courtesy of Sunshine PR
