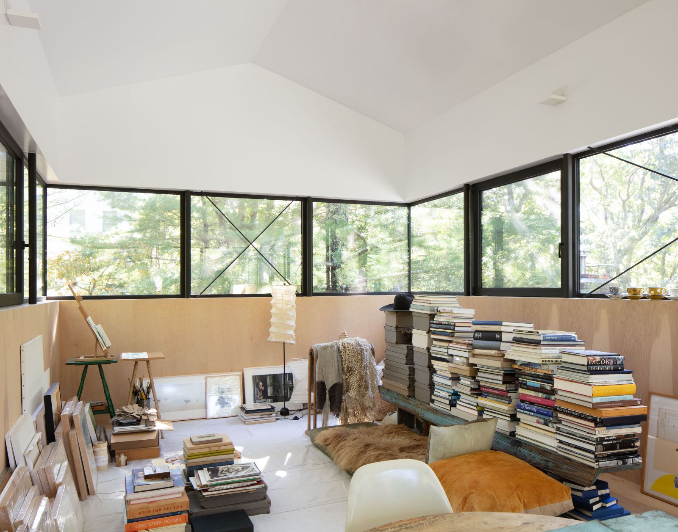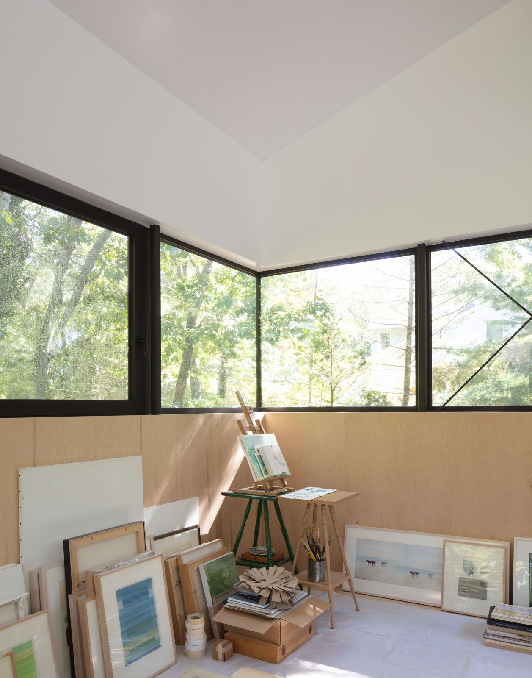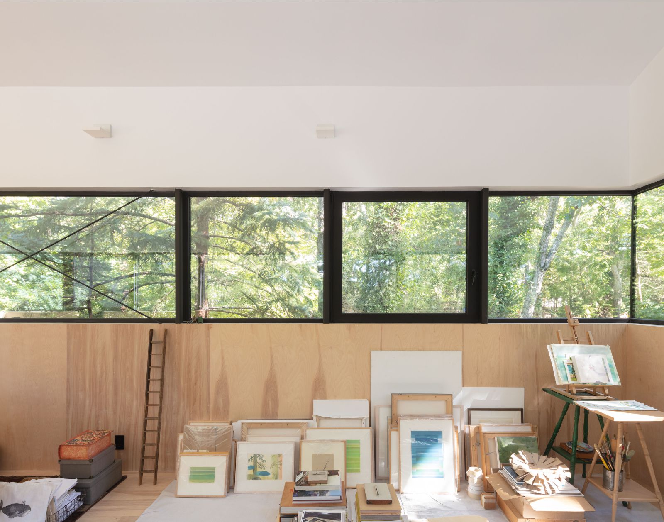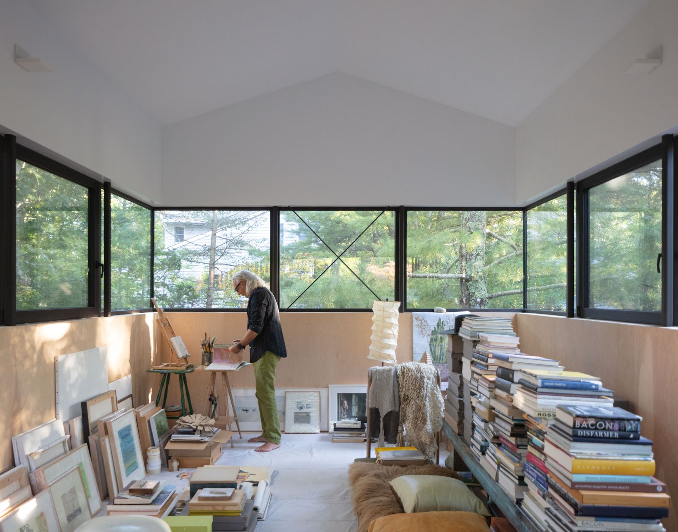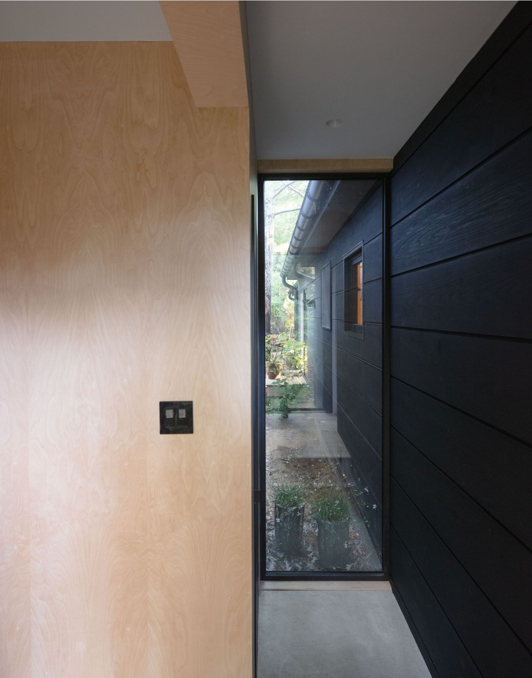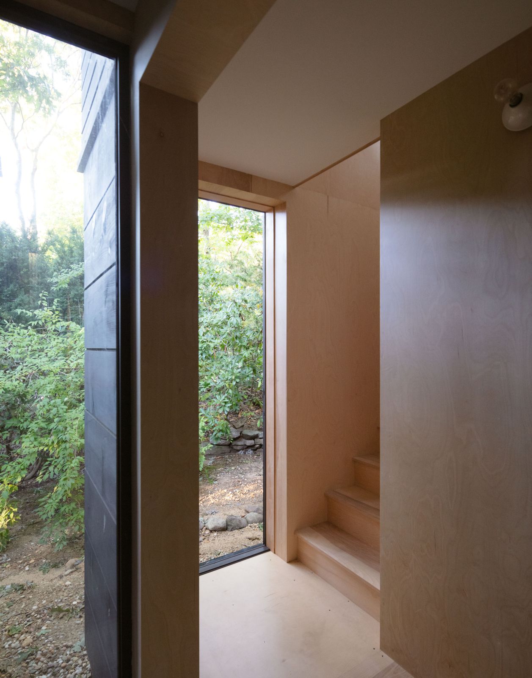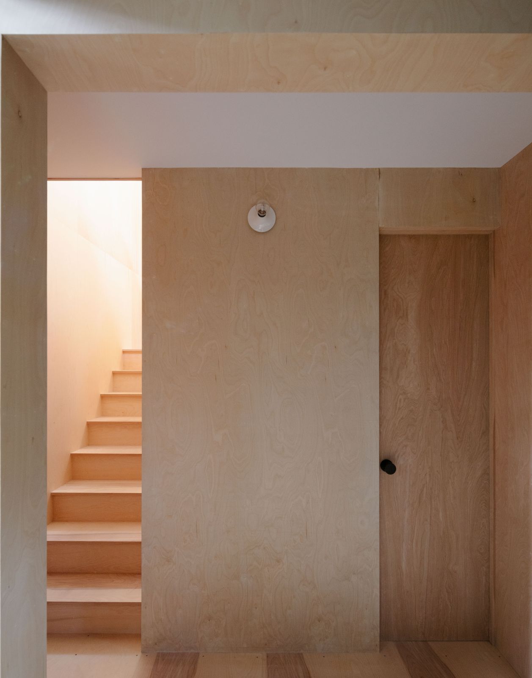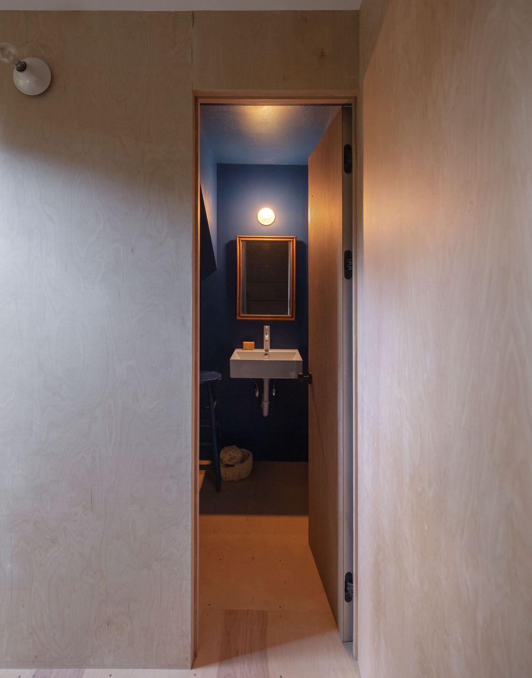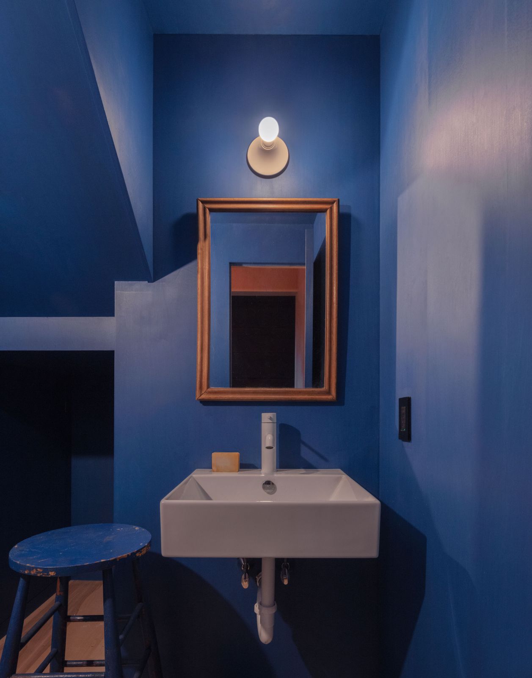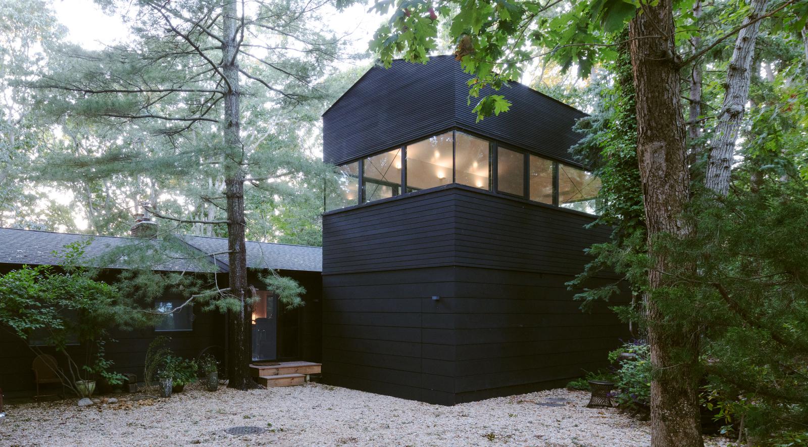Worrell Yeung has designed Springs Artist Studio, a two-story addition to an existing home in the hamlet of the Springs on the South Fork of Long Island for a painter/creative director and a florist with a robust collection of art and objects. Situated among the dense tree canopies, the new 800-square-foot building houses a painting studio on the upper floor and an exhibition space/single-car garage and powder room on the ground level.
“The hamlet of Springs has a strong history of painting,” says Max Worrell, Co-Founder and Principal of Worrell Yeung. “We were drawn to that lineage. Jackson Pollock, Willem de Kooning, Helen Frankenthaler, and Jane Freilicher all painted out here. The neighbors who have lived in the area for over 20 years are deeply rooted in the local artist community.”
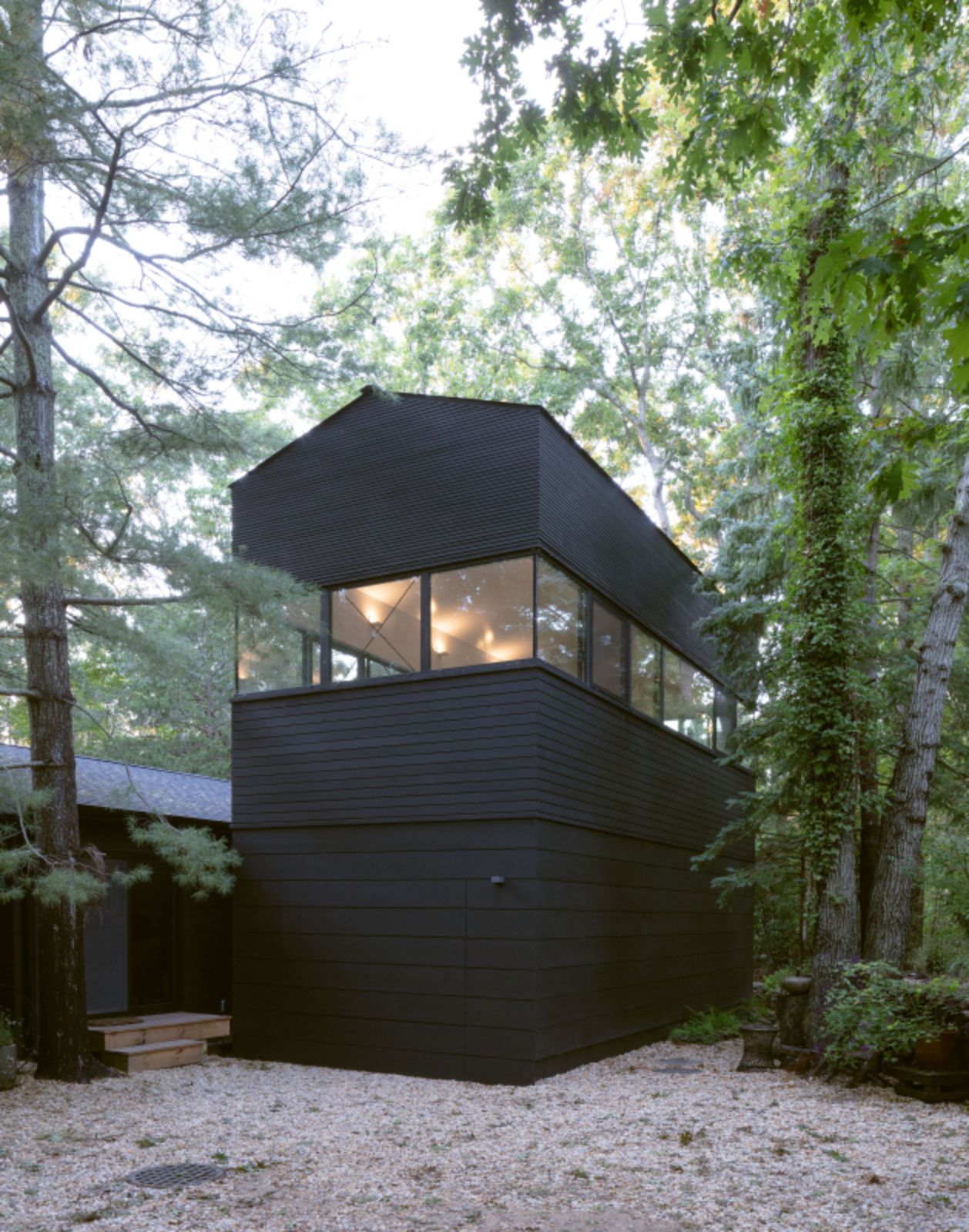
Constrained by the neighborhood’s strict zoning rules and the unique site’s environmental sensitivities, Worrell Yeung delicately inserted the structure within the smallest footprint possible, and without removing any existing trees, minimizing the impact on the pristine landscape. Veiled through a wooded filter and only slightly visible fr om the road, the studio very gradually emerges upon approach, quietly appearing through the surrounding landscape.
The new addition is attached to the existing home by a fully glazed connector, bringing the natural surroundings of the lush wooden landscape inside while providing a moment of respite between home and studio/work environments. The plywood-clad foyer features a plywood staircase which leads to the upstairs painting studio. Installed above the staircase is a vintage David Weeks chandelier that has been recently refurbished.
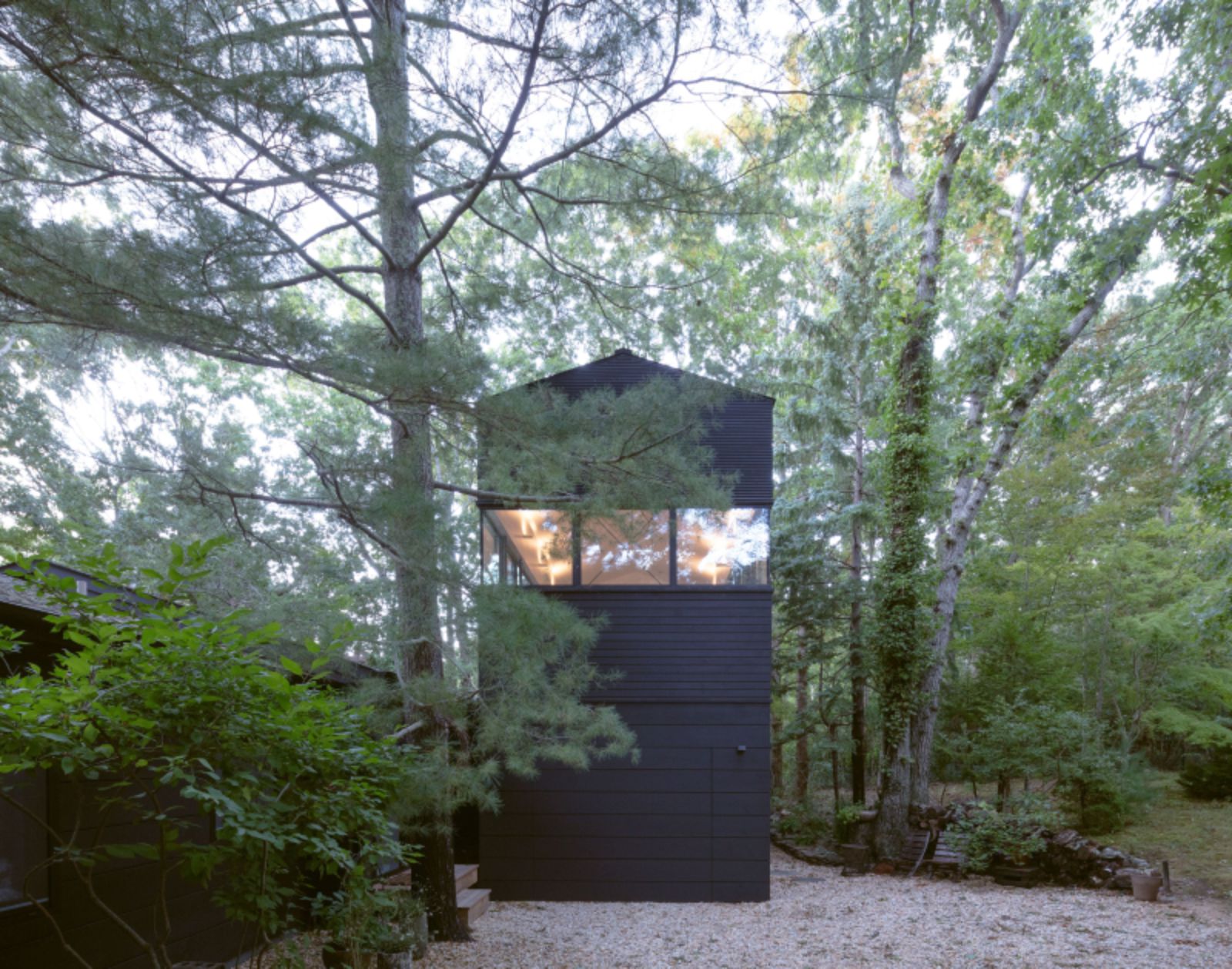
Upstairs, a 360 degree panorama of four-foot-tall ribbon windows gaze onto dense tree canopies and, to the West, Hog Creek and osprey nests. Natural light streams in, while unique views appear from each direction, framed by unobstructed glass corners. To achieve the
continuous ribbon window that enwraps the studio space, Worrell Yeung worked with Silman Structural Engineers to create small steel columns to match window mullions with steel rod cross bracing, providing lateral support.
The effect creates a strong panoramic view and the feeling that the roof structure is floating. Birch Plywood boards extend across the studio floor and four feet up the walls to the start of the windows. The plywood finish of the studio’s surfaces is efficient and utilitarian, while also adding natural warmth to the space. Plywood also clads the peninsula of cabinet space that protrudes from the wall, just in front of the staircase landing.
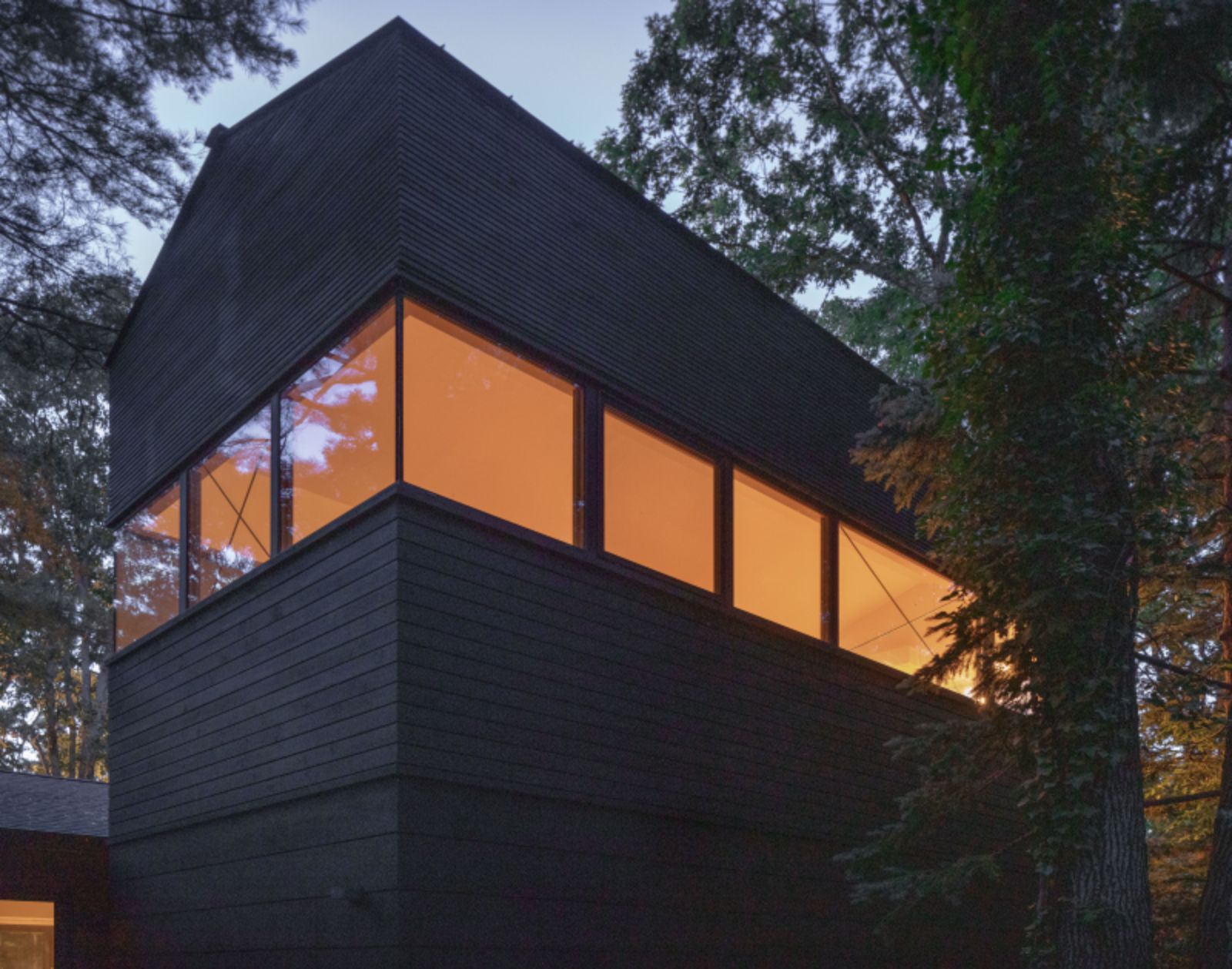
This storage space, as well as the sink on top, allows the artist to store his materials and dilute his paints. The walls and vaulted ceiling above the ribbon window are painted white to reflect light around the space, making it an ideal locale for painting and exhibiting artwork. Four minimal uplights offer diffuse illumination and complement the natural light flooding throughout the space.
“We wanted to create this experience of being perched in the trees; a retreat for working,” said Jejon Yeung, Co-Founder and Principal of Worrell Yeung. “The studio is private, protected from direct sunlight, and deeply connected to the surrounding nature and landscape.” The ground floor doubles as a flexible exhibition and garage space with a bathroom.
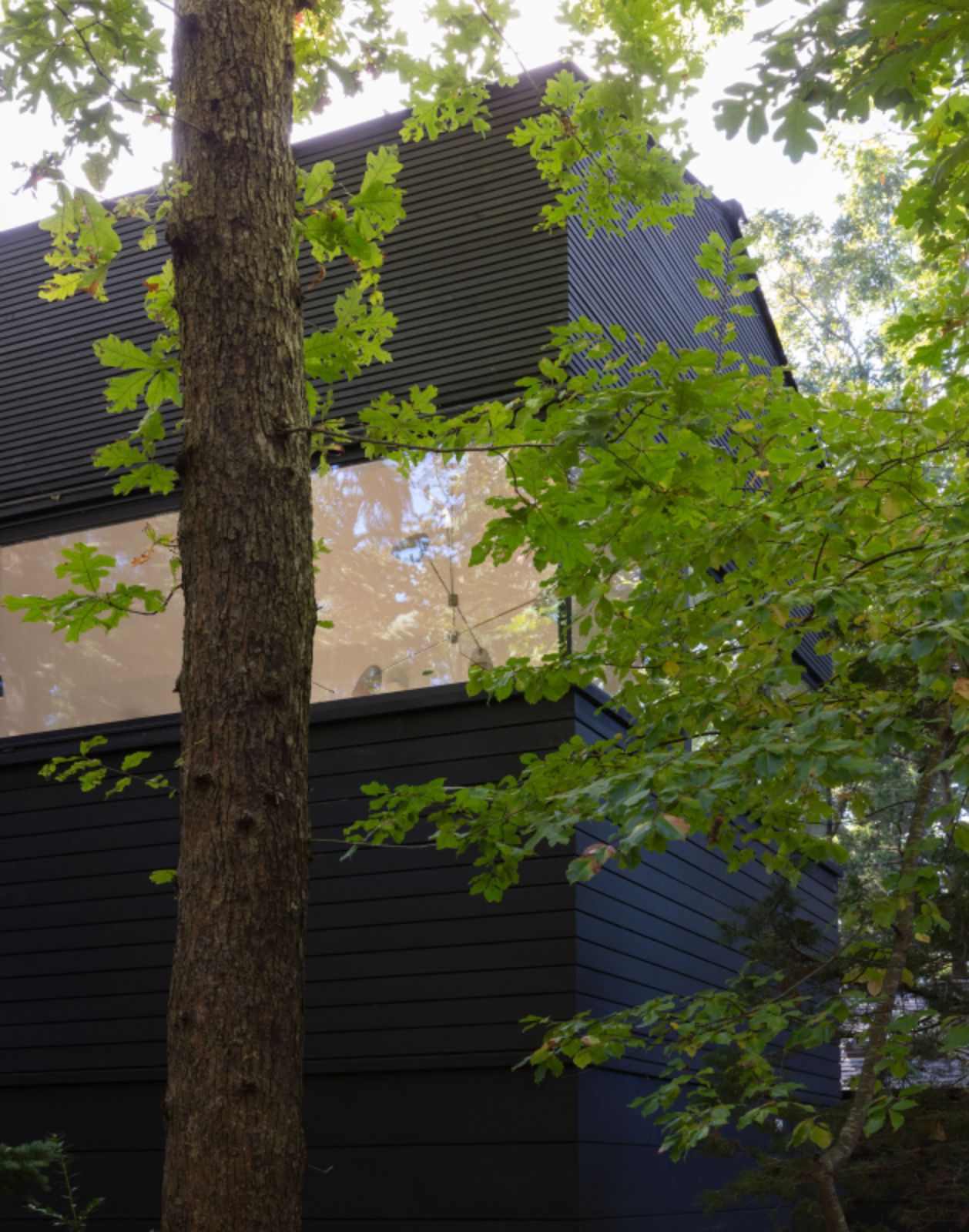
It’s a place to both store the homeowner’s prized 1966 Chevy Impala Supersport Convert, and install artwork on the plywood walls that line the walls of the garage walls, transforming it into a temporary gallery. The powder room is enwrapped in plywood, like the other spaces throughout the new building, but stained in a semi-sheer Yves Klein blue color allowing the natural wood grain to show through.
After conducting various massing experiments, the architects selected a rudimentary, rectangular geometry with symmetry across the narrow axis. The shallow gabled roof responds to the pitch of the main house. Horizontal white pine boards, stained black to match the existing house, clad the exterior of the studio (Worrell Yeung also reclad and repainted the existing home to match the addition).
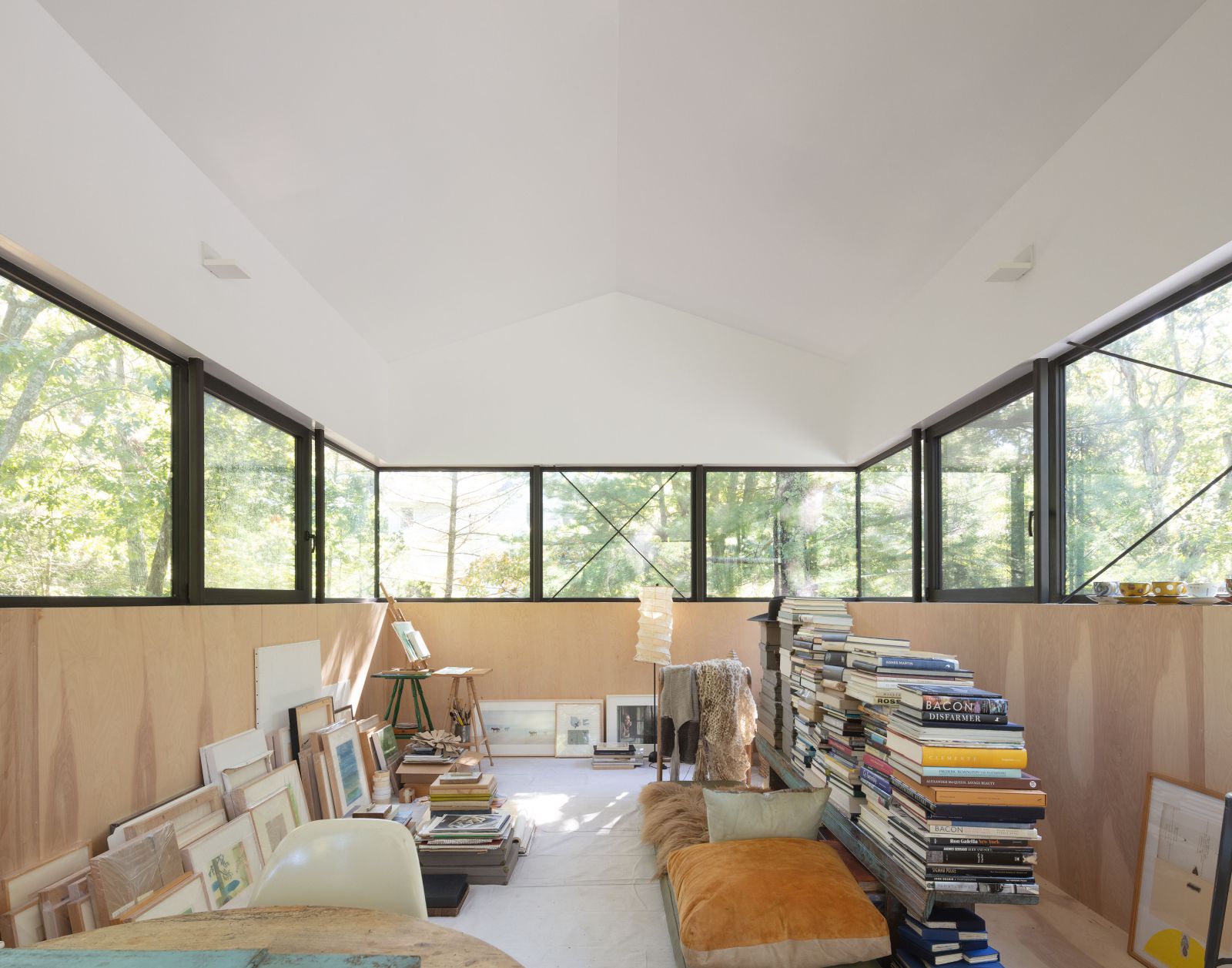
The architects used boards of three sizes—12” wide, 4” wide, and 1” wide—to create a sense of shifting, lateral scale that counters the vertical massing of the structure. The facade is broken into four sections: The top of the studio is wrapped in 1” wide boards, beneath lie ribbon windows, then a middle section clad in 4” wide boards, with the lower portion (including the garage) covered in 12” boards.
From afar the studio reads as an abstract volume with minimal horizontal window. Worrell Yeung’s intentional design decision to break up the facade highlights the firm’s continued interest in making objects and materials read at varying scales, and to create architecture with minimal impact on the landscape. The Springs Artist studio appears to float effortlessly above the ground, and at night materializes as a lantern in the trees when lit from within. Source by Worrell Yeung.
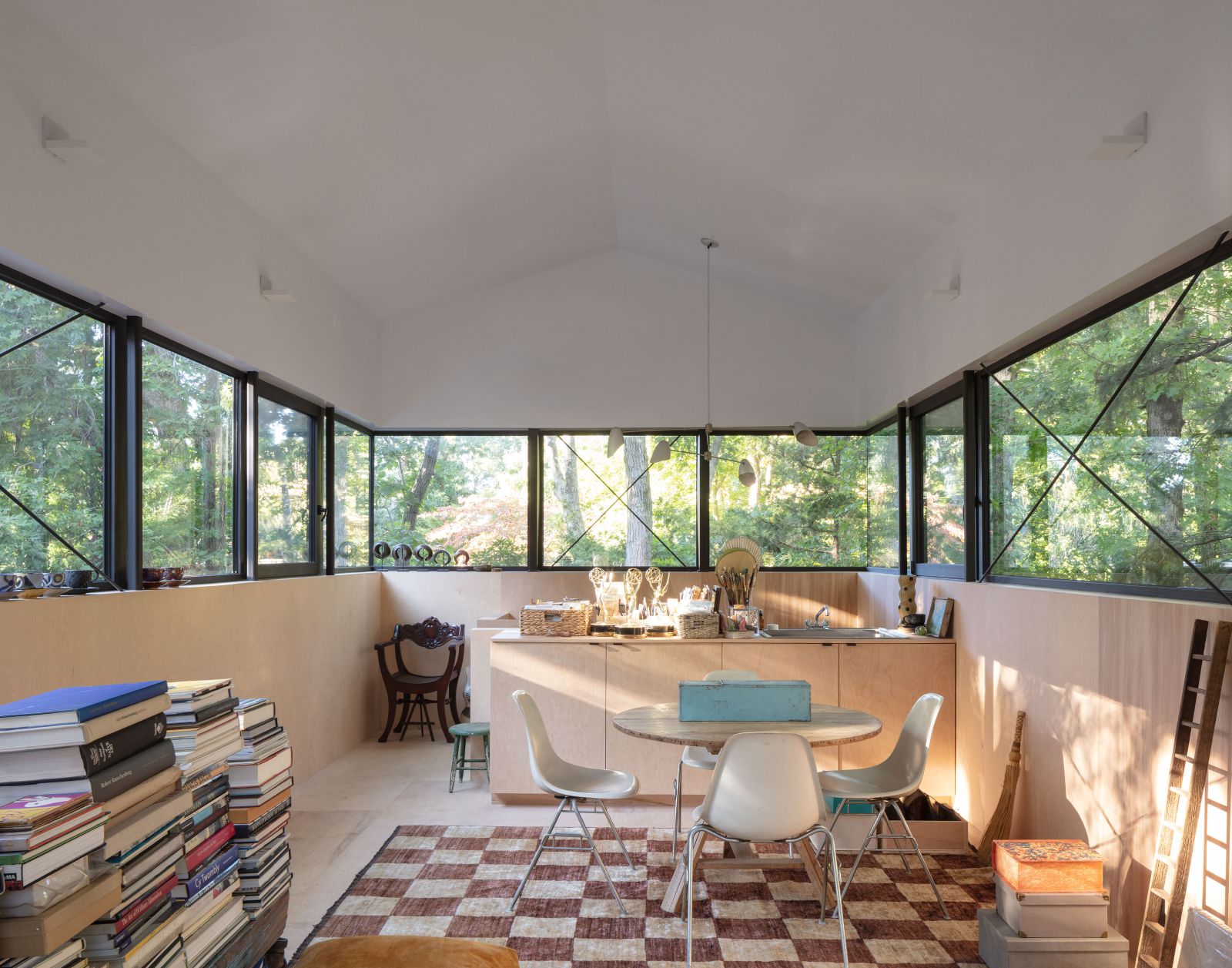
- Location: East Hampton, NY, USA
- Architect: Worrell Yeung
- Design Team: Max Worrell, Jejon Yeung, Yunchao Le
- Structural Engineer: Silman
- Contractor: Fifth and Dune
- Year: 2023
- Photographs: Naho Kubota, Courtesy of Worrell Yeung
