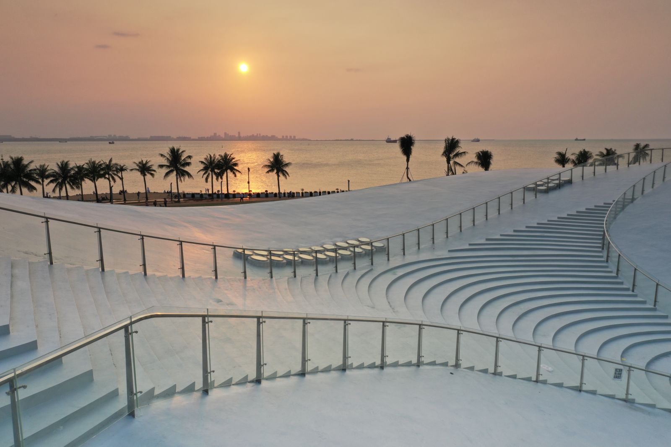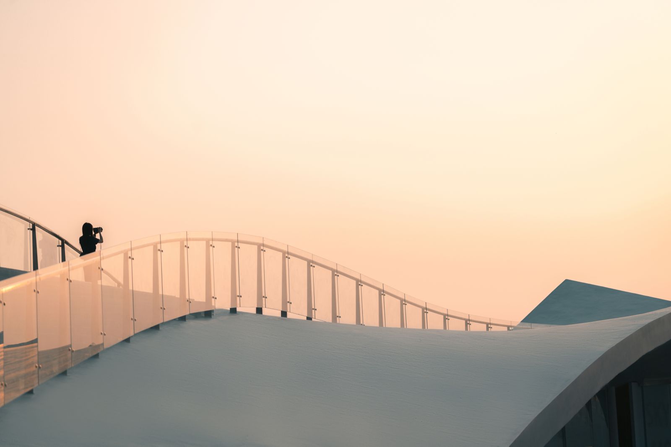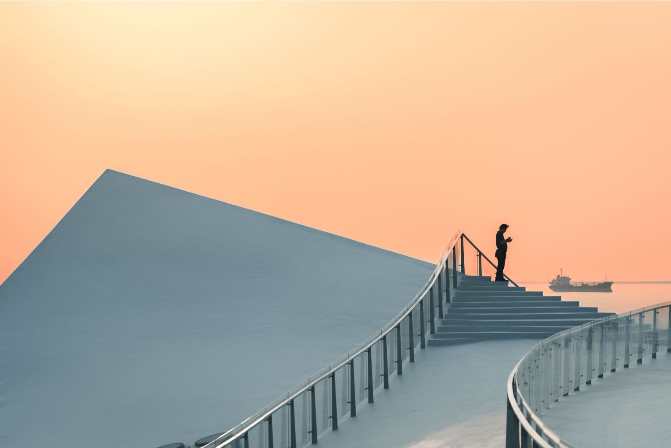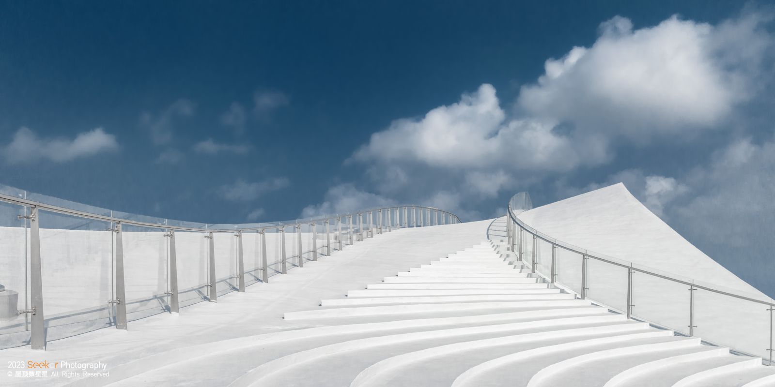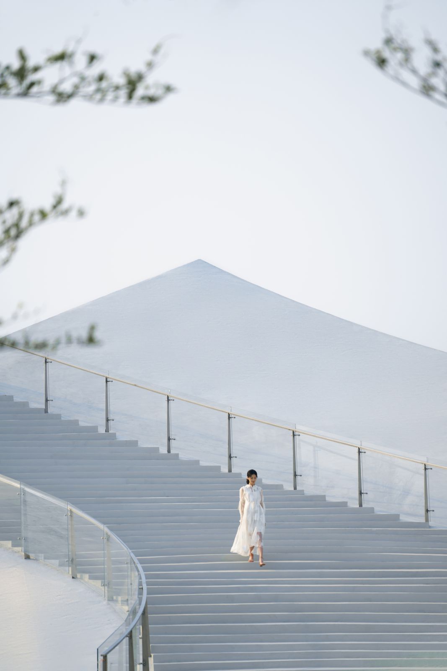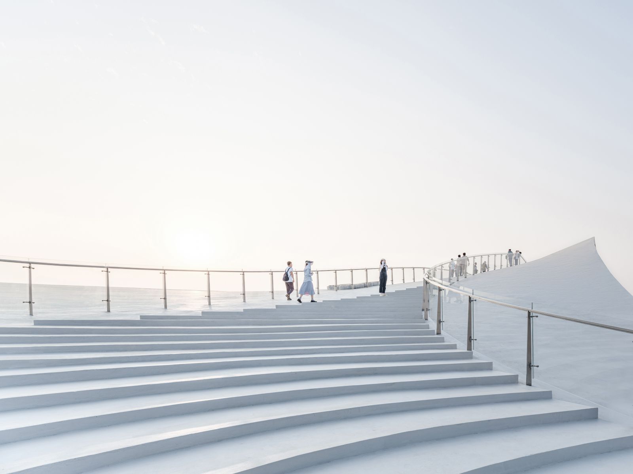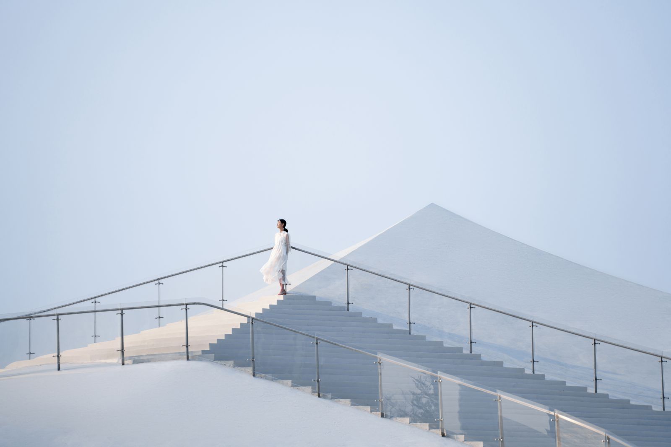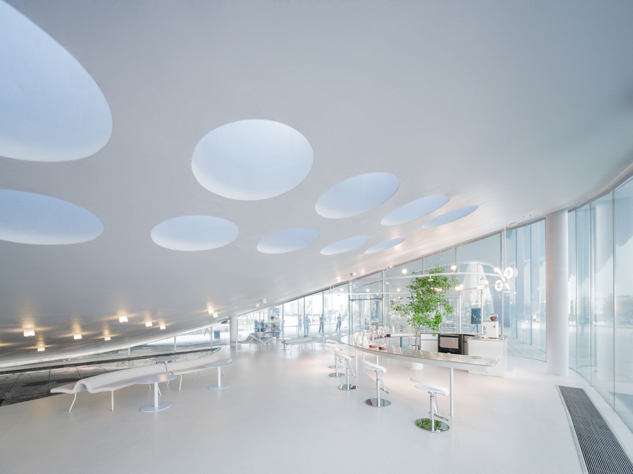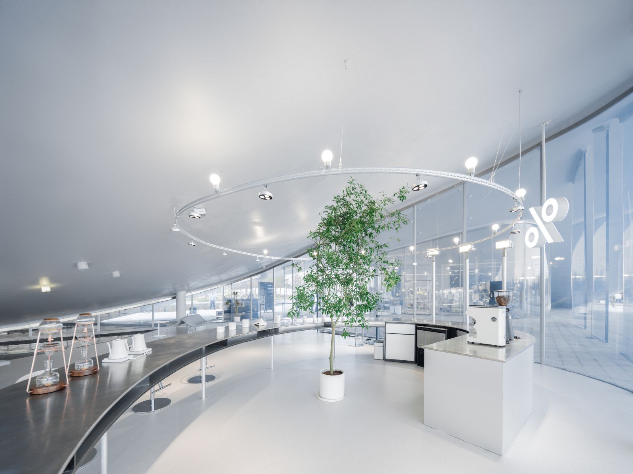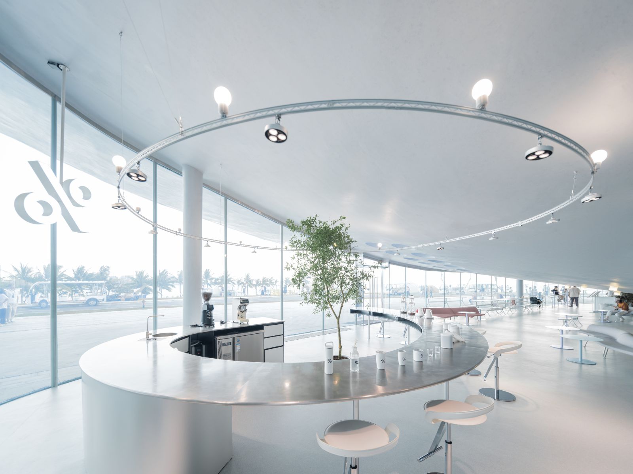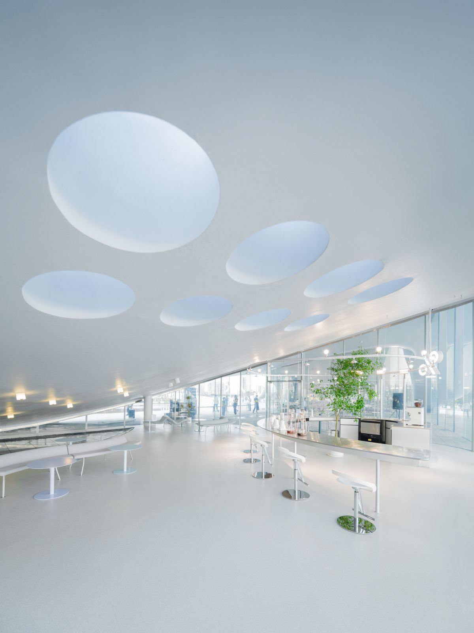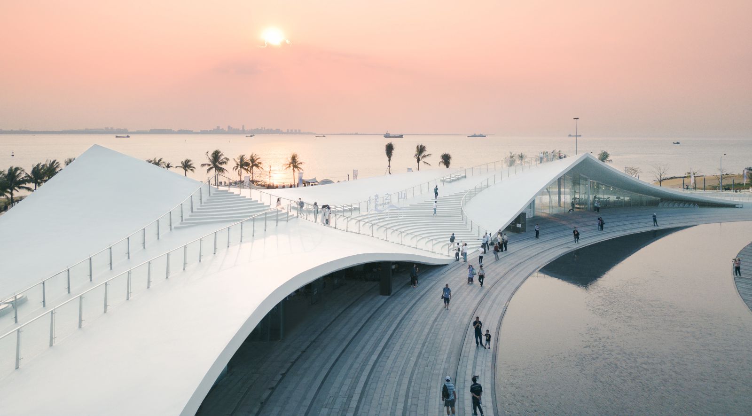We believe the Haikou Seaside Stop pavilion is a focal point providing an opportunity to its travelers to meander between the city and the nature with places for social happenings. A nature valley form became the stage for a new type of experience and space.
The sky mountain option provides a valley-like rooftop with a gradual sloped profile connecting from the city-side to the seaside. All the stop pavilion visitor services programs and TV supporting programs are housed under one roof with a shared open floor space.
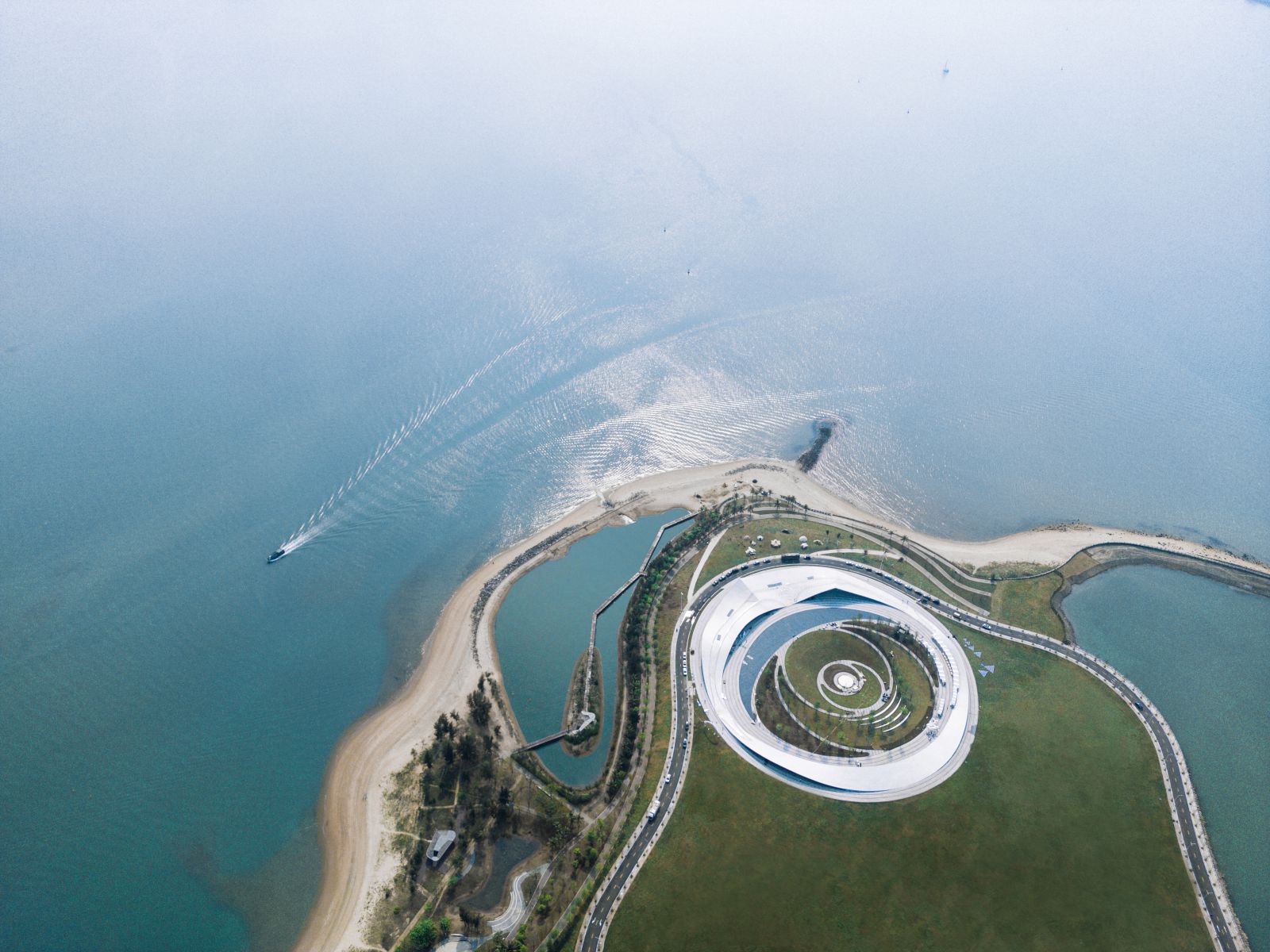
Background
In recent years, due to the establishment of Hainan International Tourism Island and Hainan Free Trade Port, Haikou’s urban economy has developed rapidly and its influence is increasing day by day.
How to improve the uniqueness and artistry of city public space, bring residents a more humanistic living environment, and shape the city’s character and sense of belonging have become the main issues.

Haikou City has launched a large-scale international public art project “Haikou, Pavilions by the Seaside” since 2021, inviting many world-renowned architects and artists to jointly design and build 16 seaside pavilions for Haikou that are both public service and artistic appreciation.
The Cloudscape of Haikou is the first of sixteen coastal pavilions commissioned by the Haikou Tourism and Culture Investment Holding Group (also is our client) and designed by MAD, has completed and opened to public city in 2021.
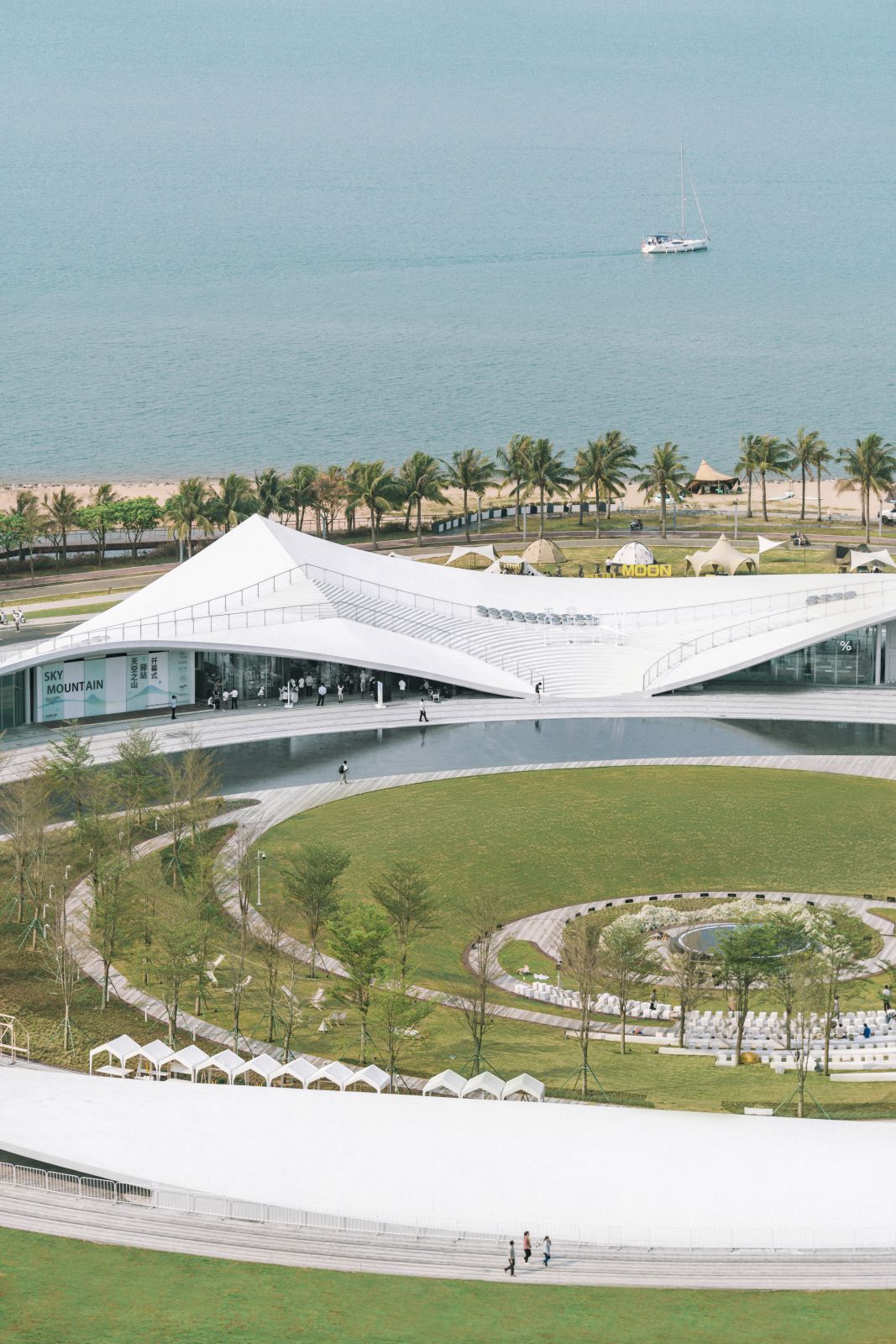
Our project “Sky Mountain” is the Haikou Bay Public Pavilion No. 6 Station, and the secondly open to public on the end of March, 2023. It’s a permanent building situated on the Haikou Bay.
Facility
The project is located in the beautiful sandy area west of the Century Bridge in Meilan District, Haikou City, Hainan Province. The project covers an area of 22,000 square meters, with a construction area of 3,600 square meters with the main series of continuous glass walls.

To the east side of the pavilion is a gallery and book store, as well as a reading area: free and open for public use. Meanwhile, the building’s western area features a café, for visitor’s leisure.
The public restrooms, barrier-free restrooms, are also included in the pavilions. The southwest part of the ring roof, which diameter of maximum external is about 160m, can be used for tourists to play on.
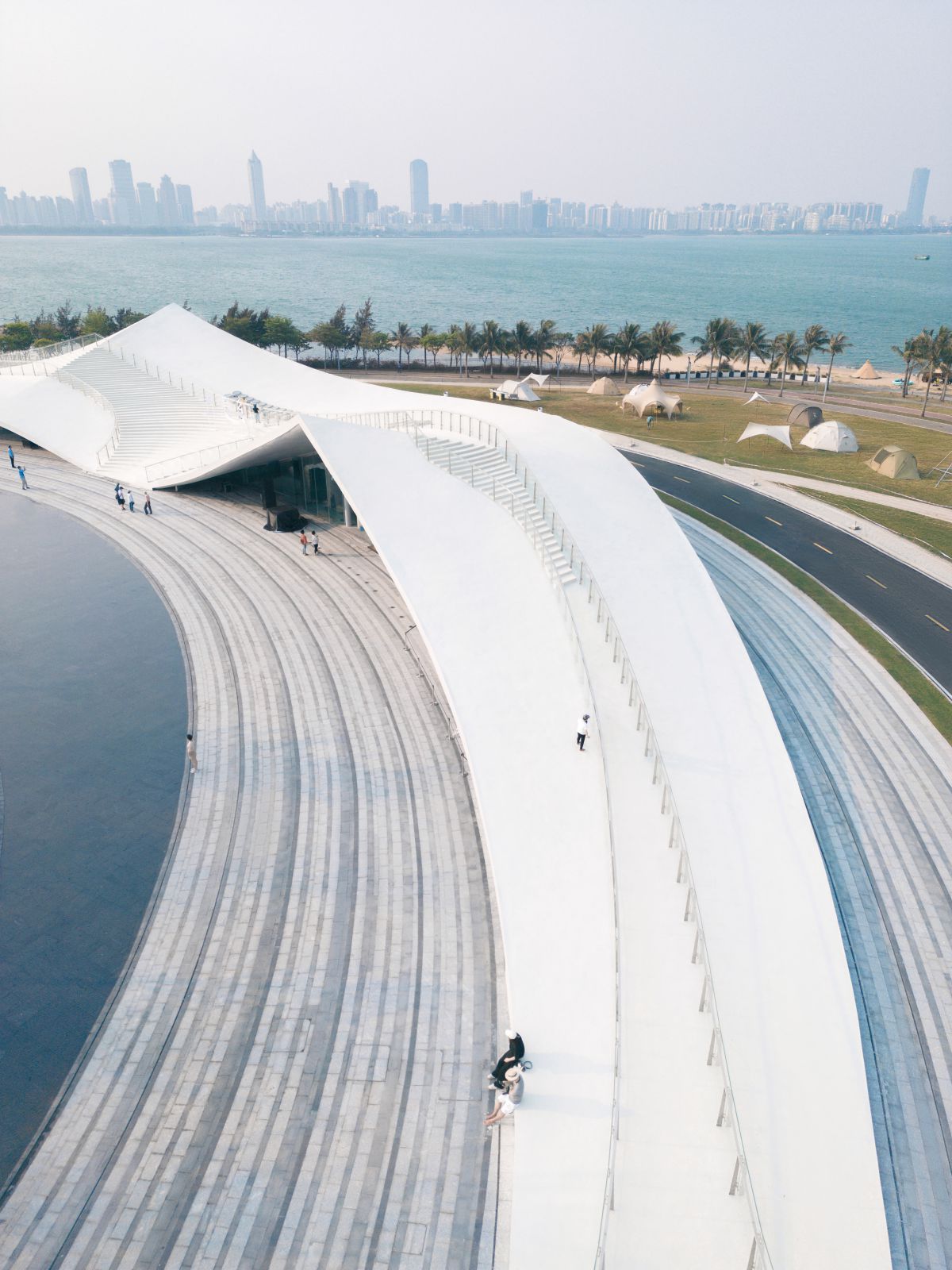
The center circular landscape is an amphitheater, where music performances and other activities are held from time to time.
It has become a valley-like urban stage, where citizens can freely roam between the city and nature, rest under the eaves, watch exhibitions indoors, and view the scenery on the roof, bringing unique experiences in a new form. Source by Sou Fujimoto Architects.
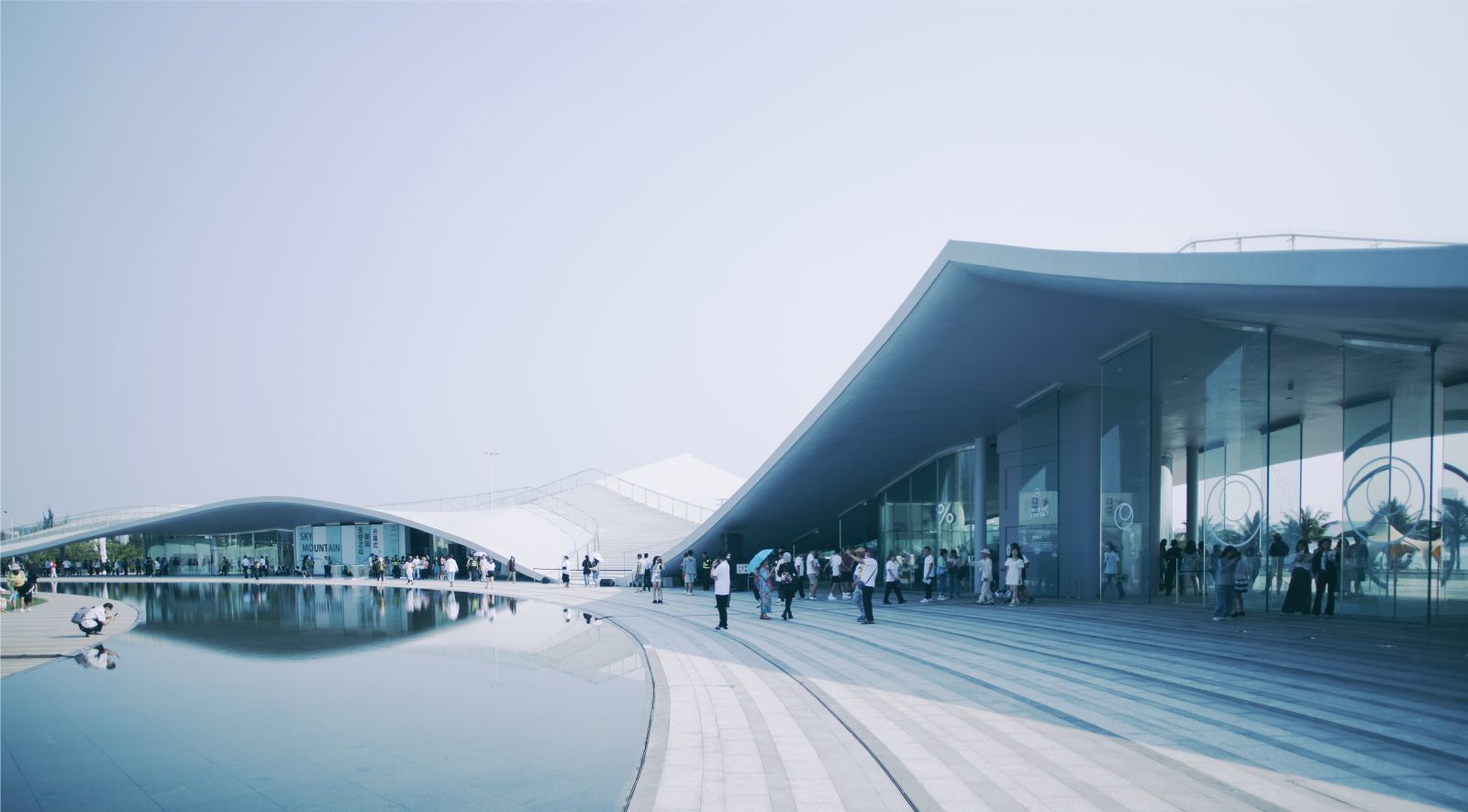
- Location: Haikou, China
- Architect: Sou Fujimoto Architects
- Principal In Charge: Sou Fujimoto
- Project Team: Yibei Liu, Wei W ang, Hwasun Im, Xuan Bo, Xiaolin Li , Tony Y u (ex staff), Calum Mulhern , Panit Limpiti
- Executive Architects: China Southwest Architectural Design and Research Institute Co.Ltd.
- General Contractor: China Construction Eighth Engineering Division Co., Ltd
- Client: Hainan Provincial Tourism Investment Holding Group Co., Ltd.
- Area: 3600 m2
- Year: 2023
- Photographs: ACF, Yuexin Fu, Courtesy of Sou Fujimoto Architects
