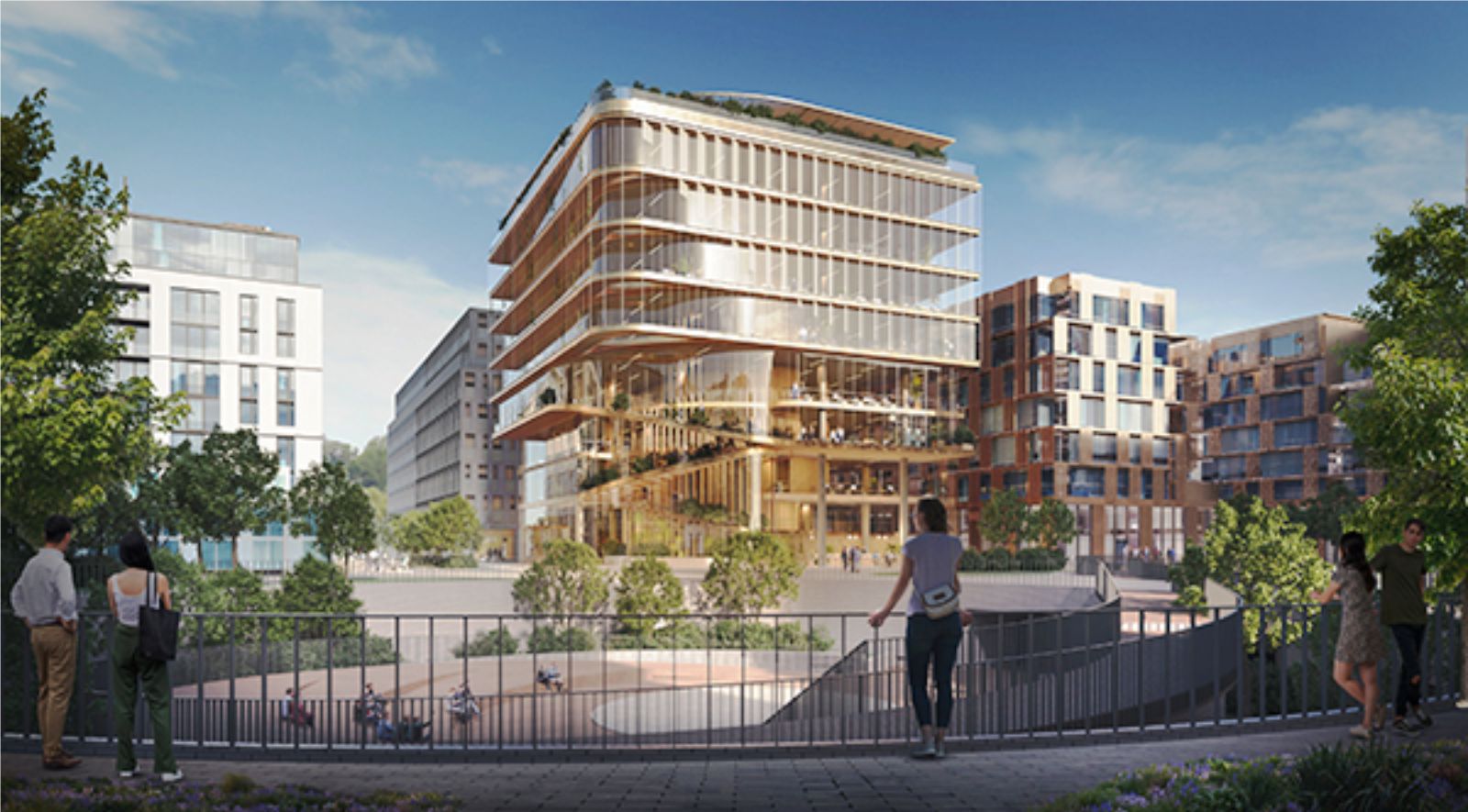UNStudio, with local partner HYP Architects, were recently announced by the Atenor, Arhs group as the winners in the competition for the design of the Kyklos building in Belval. Belval is a redevelopment project that has successfully transformed an old industrial site in Luxembourg into an urban centre that now houses a university and technological centre, residential and office spaces, in addition to hotels and retail. The Kyklos building will be the last building to shape the Central Square district. From the outset, the design team were determined to propose a building with the smallest possible carbon footprint.
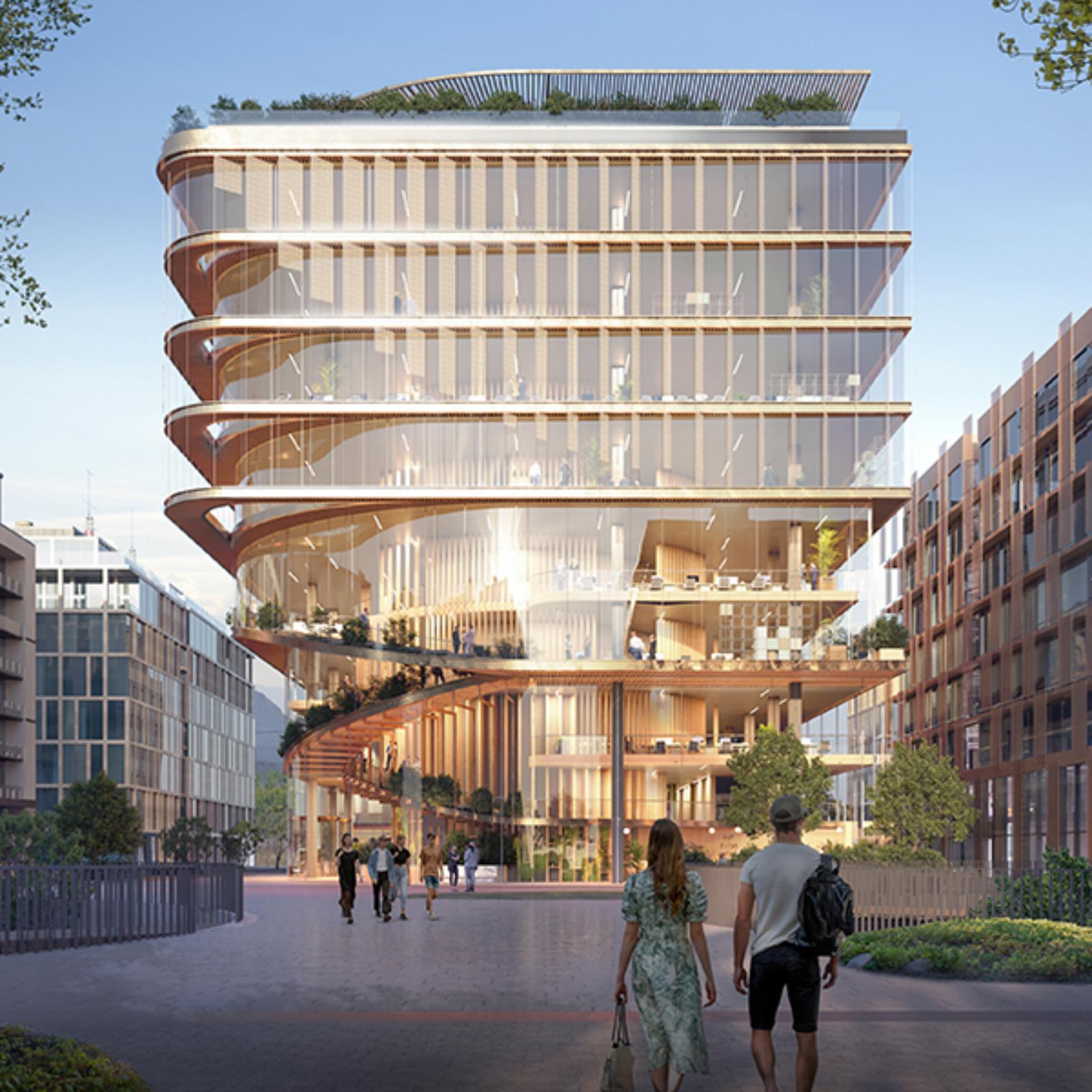
Calculating carbon
As we now have the knowledge and capability to design operational net zero buildings, in order to align our practice with the Paris agreement and European taxonomy, UNStudio is currently focusing on the development of better design for low embedded carbon buildings.
While in recent years the focus when designing new builds has been firmly placed on operational carbon emissions, in fact in the first approximately 40 years, only 10% of a building’s carbon footprint is determined by its operational use. 90% is determined by the materials used. So, whilst operational carbon remains an essential concern, for the design of the Kyklos building, great effort was made to consider the entire (whole life) carbon footprint.
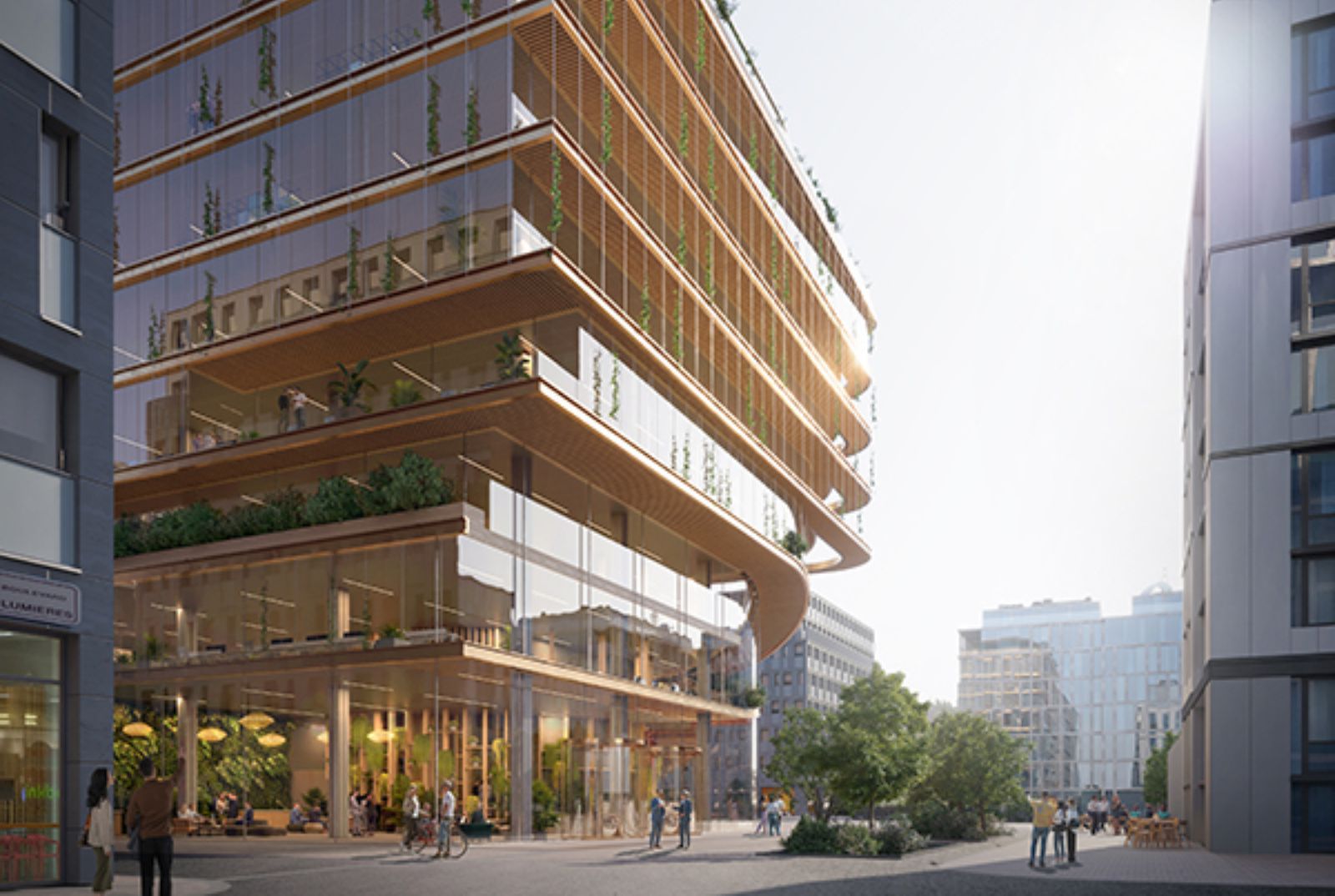
Developing the right tools
For the Kyklos building proposal, using the early prototype of the Carbon Builder enabled the team to make the correct decisions early in the concept design process. By assessing the embodied carbon, it was possible to reduce the carbon footprint of the design concept for this building by around 80% compared to a traditional office building in Luxembourg.
Selecting the best materials
The possibility of using steel with 100% recycled content and working with best practice concrete mixtures, improved the carbon performance of the project significantly. Set against the function-use demands, this resulted in the choice of a hybrid steel-concrete structure over other construction methods. The Kyklos building has the ambition to achieve a minimum of BREEAM Excellent and Well Gold.
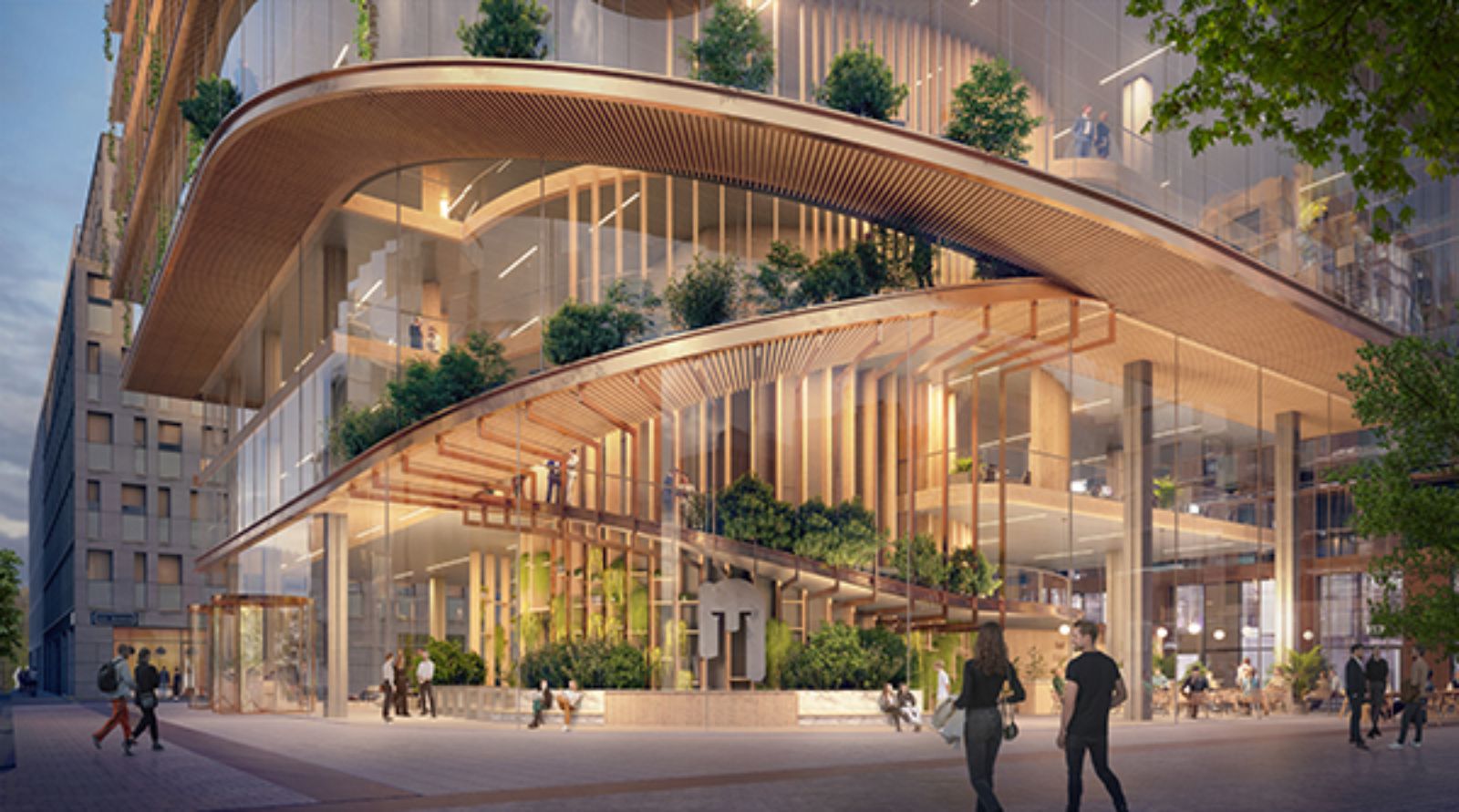
A response to context
Kyklos (the Greek word for ‘circle’) is the last building in the large development taking place in Belval, Luxembourg. The building is intended to be the centerpiece of the Agora Masterplan and is strategically located in the centre of the development, next to ‘Place des Bassins’.
The emblematic design of the Place des Bassins connects two basins – remnants of the former steelworks site on which the district is developed – in the form of a singular ‘infinity loop’. This loop symbolises the alliance of the industrial site and its revitalisation as an urban space. Due to its proximity to the square, the building is envisioned as the third loop in this equation: a sustainable connection that represents the future of the urban development.

Urban integration and a holistic sustainable approach are the two main drivers of the design of all elements of the building, from its functional organisation to its construction techniques and its materiality. From the beginning of the design process, the goal was to highlight the unique elements of the site and create a building whose form could clearly and uniquely be linked to these features.
The design takes into account the master plan, the main pedestrian path and the existing main square, to create a building that is inspired by and complements its surroundings. The result is the combination of the circular geometry of the square with the orthogonal geometry of the surrounding buildings. With a total surface area of 7,600m2 above ground and a basement of 2,250m2, the Kyklos building offers 8 floors of office space above a a mixed-use lower level. Source by UNStudio.
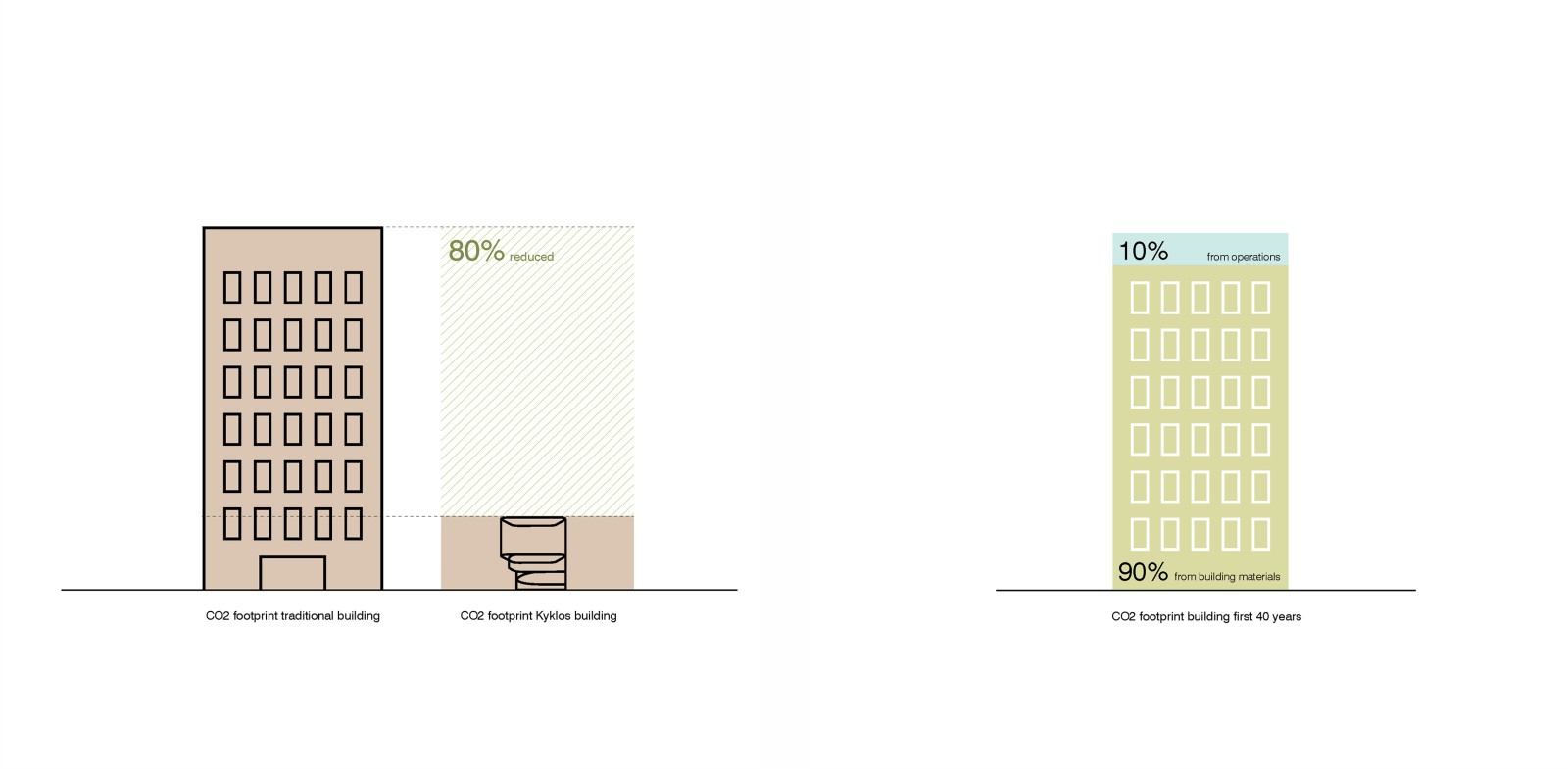
- Location: Belval, Luxembourg
- Architect: UNStudio
- Project Team: Ben van Berkel, Arjan Dingste with Stella Nikolakaki, Bruno Peris Vila and Cristobal Ignacio Burgos Sanhueza, Laura Lopez Iglesias, Regiane Fernandes de Oliveira, Taliia Nurutdinova, Matthias Kooijman.
- Local Architect: HYP Architects
- Client: Atenor, Ahrs Group
- Building surface: 7,600 m2 GFA _3600m2 below ground
- Building site: 1200 m2
- Programme: Office with mixed-use plinth
- Status: Winning competition entry
- Images: Play-Time Barcelona, Courtsy of UNStudio

