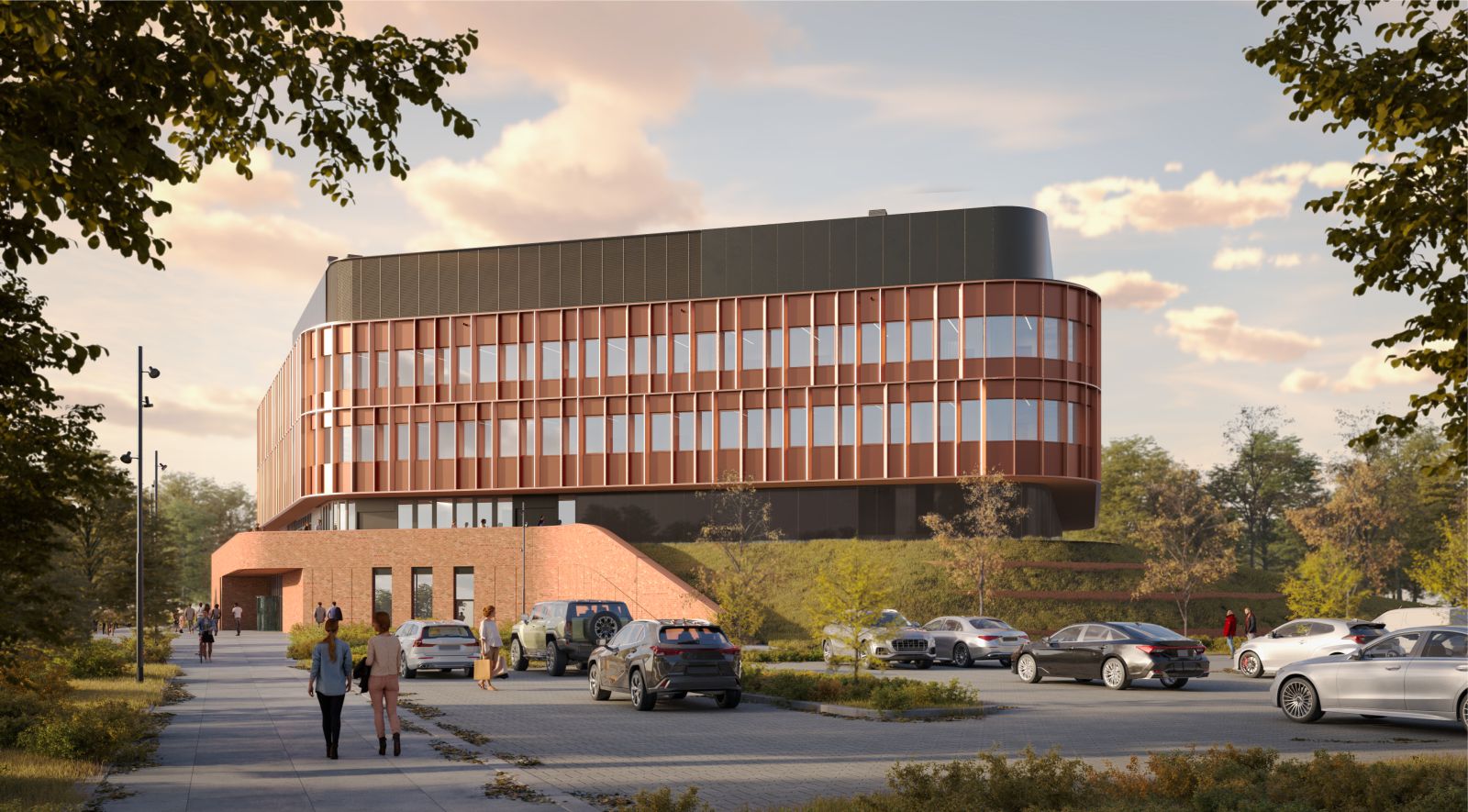The Opticum is an interdisciplinary research building for Leibniz University of Hanover currently under construction on the Science Park site located in the urban district of Marienwerder.
This is where researchers and lecturers from the fields of physics, mechanical engineering, electrical engineering, mathematics, computer science, and chemistry will work together on developing and further advancing optical technologies, such as those used in smartphone cameras, for online streaming through fiber optics, and in 3D medical imaging.
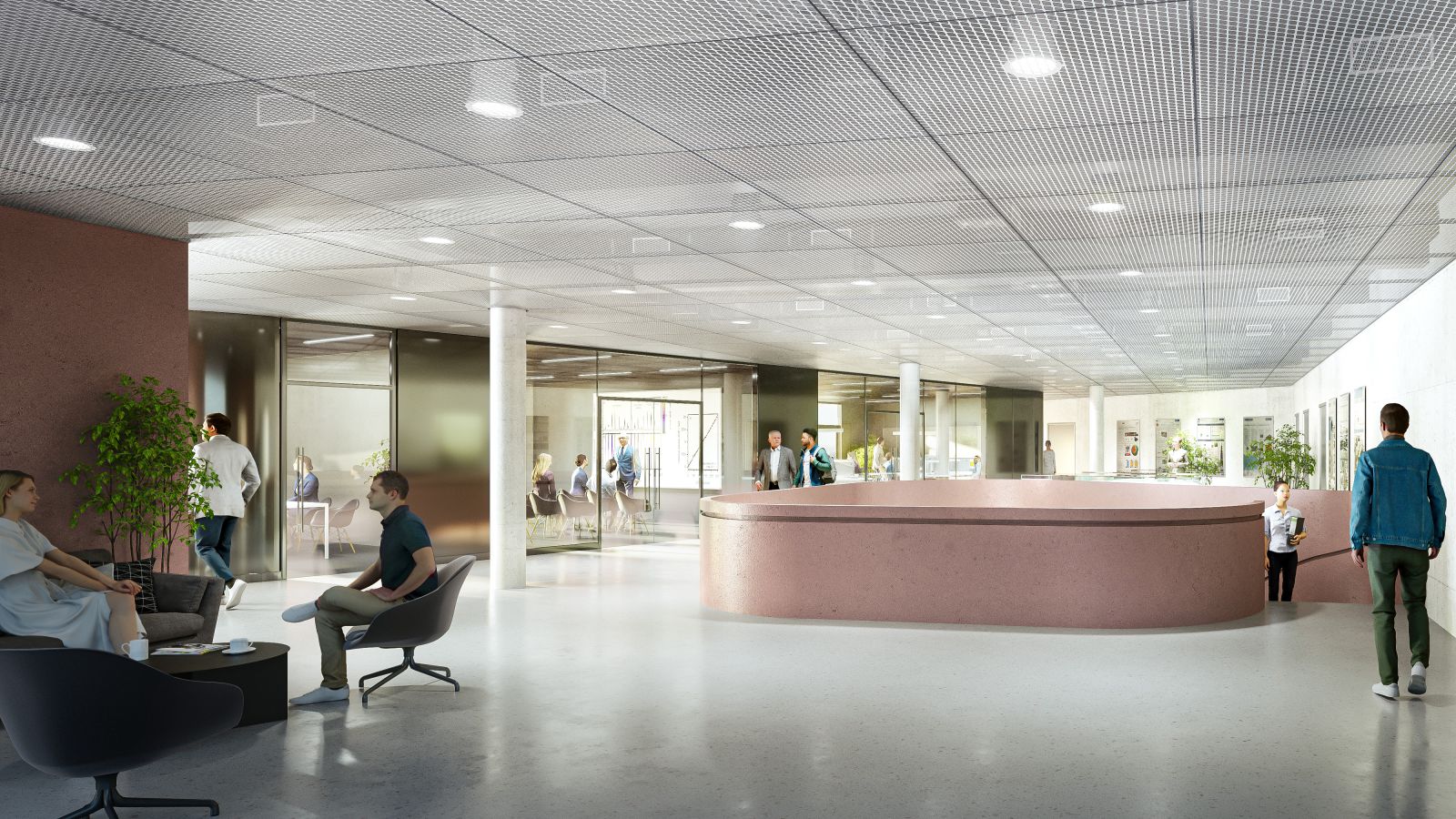
Research involving laser beams and highprecision equipment requires a robust and safe environment. For this purpose, HENN’s design not only uses solid materials; it also takes advantage of the site topography: For the most part, laboratories are located on the ground
floor, which is largely integrated into a newly created hill that provides natural protection.
To the east, the building opens up towards the main entrance. From this point, employees, students, and visitors enter the Opticum through a spacious lobby designed as a communication center – a place to meet for everyone in the building that promotes professional and social interaction.
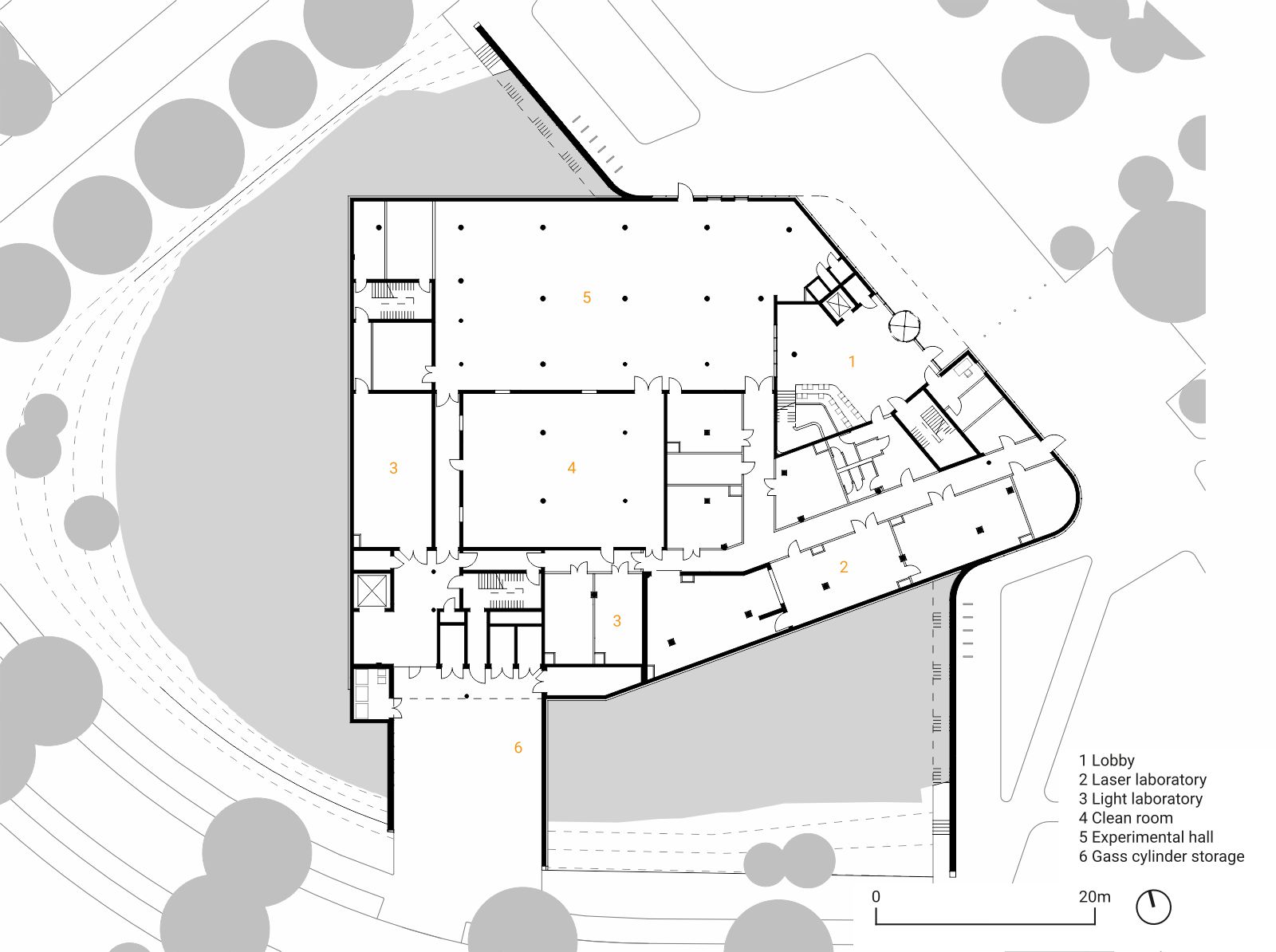
A full-size window allows visitors to look into the experimental hall and watch research in progress. The public areas are located on the slightly recessed first floor. In the conference rooms, large expanses of glass provide vistas of the green surroundings. The upper stories accommodate offices for focused work and additional laboratory spaces.
The centerpiece of the new build, a courtyard planted with trees and shrubs, connects all office areas on the second floor, providing opportunities for outdoor work and informal exchange. The building is designed and positioned on the site to allow for future redevelopment and modular expansion.
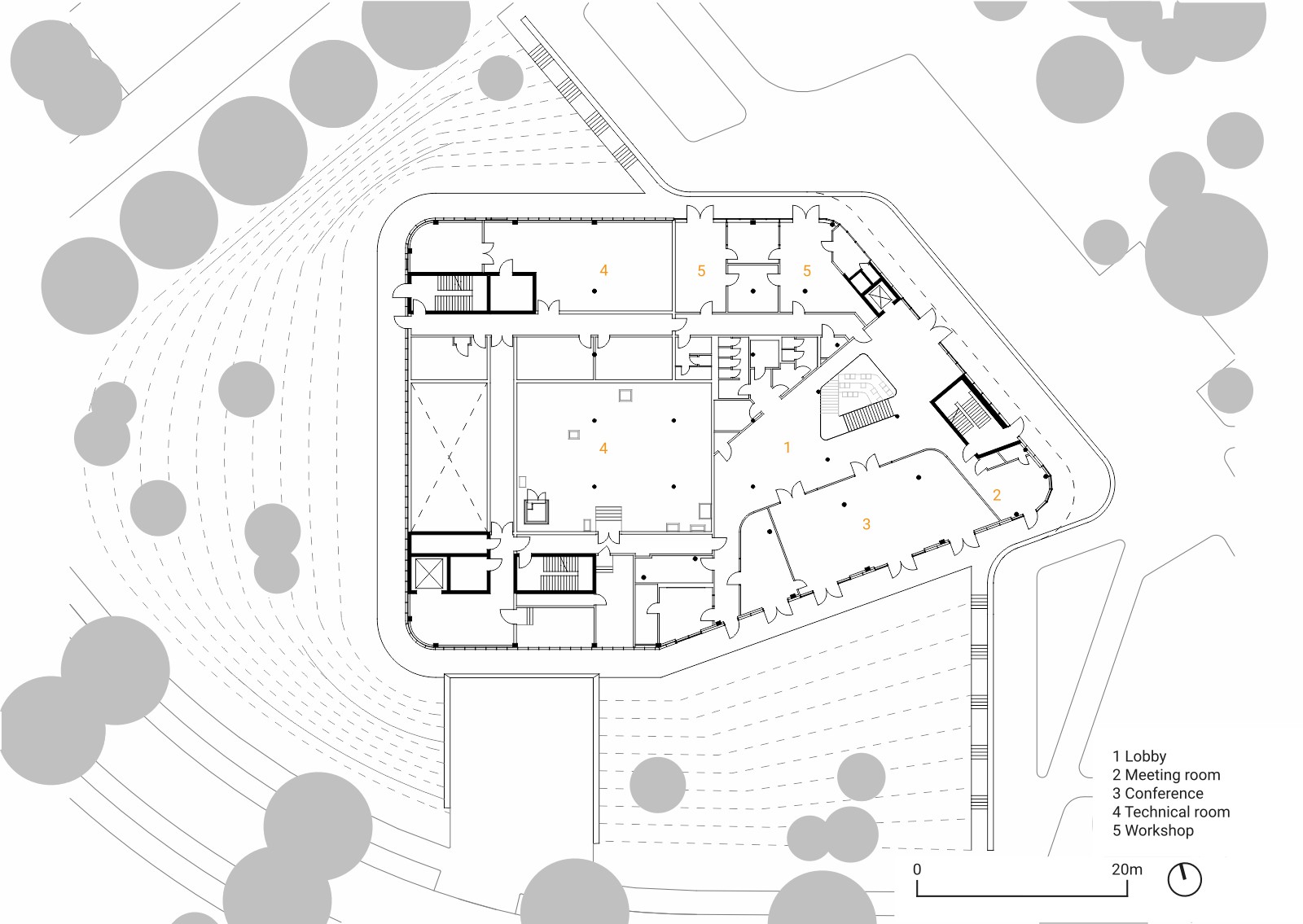
The resulting polygonal shape with rounded corners is enclosed by an efficient shell composed of steel, glass, and anodized aluminum. Partially hidden in the hill, the building base opens through a façade made of mineral materials whose fluid forms replicate the ascending site topography.
Its surface uses warm, iridescent hues to blend into its natural environment. On the first and fourth floors dark façade elements frame the shimmering reddish curtain wall on the floors in-between, whose warm shades correspond to the façade at the building’s base level.

Its clean structure is complemented by staggered vertical solar control louvers that create a playful rhythm. They are mounted at different angles inspired by the constant movement of nature. Rooftop photovoltaic systems generate electricity for the energy-intensive research conducted inside the building.
The Opticum creates spaces for innovation and synergies in highly specialized fields of interdisciplinary research. It will become an important building block of the international research network developing and improving the key technologies for tomorrow’s digital world. Source by HENN.
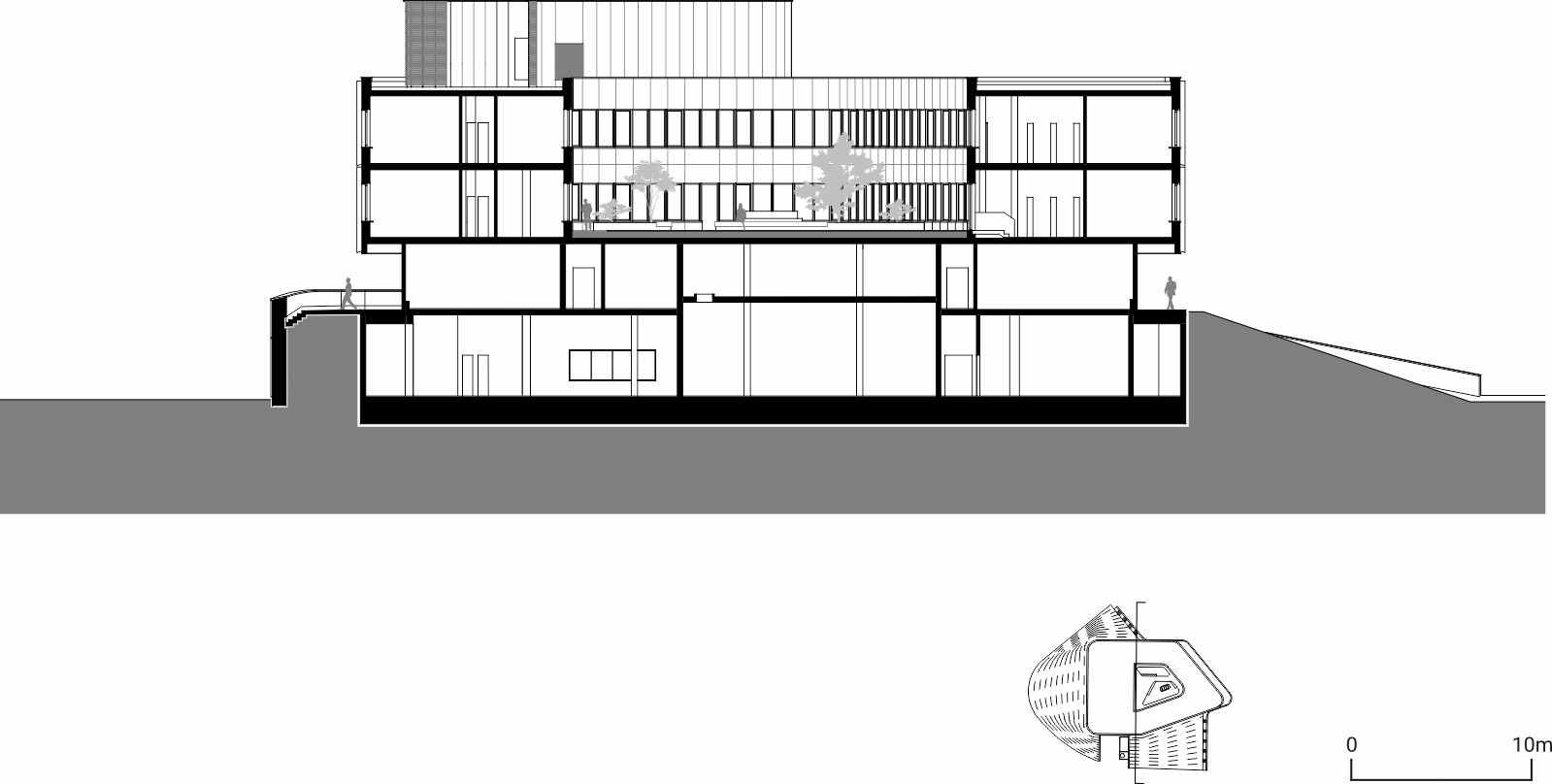
- Location: Pascalstraße 25, 30419 Hanover, Germany
- Architect: HENN
- Partner: Marcus Fissan
- Project director: Markus Elbracht, Susanne Stier, Ronny Zschörper
- Project Team: Reiner Beelitz, Dirk Breuer, Daniela Damato, Sandra Dehli, Martin Erdinger, Oliver Franke, Marta Arce Gonzalez, Niels Henning, Andrea Heuer, Iris Inokhosa, Annalena Jost, Anja Koch, Peter Lee, Wolfgang Malisius, Alexa Rautenberg, Anatolii Romanov, Michael Sadomskyi, Clemens Schiffer, Ammar Teibi, Olha Todosiychuk, Salah Waez
- Consultants: Lohaus, Carl, Köhlmos PartGmbB Landschaftsarchitekten (Landscape architecture to LP2), chora blau Landschaftsarchitektur (Landscape architecture to LP3), Werner Sobek (Structural engineer, Building physics, Façade), IP-Innovatives Planen GmbH (Building services), Halfkann+Kirchner PartGmbB (Fire protection), Taube+Goerz GmbH (Electrical planning), Ingenieurbüro Möller+Partner (Laboratory planning), Ingenieurbüro IBS (Conveyor technology), Ingenieurbüro WKP (Radiation protection planning), Baudynamik Heiland & Mistler GmbH (Structural dynamics)
- Client: Leibniz Universität Hannover
- Site area: 17,000 m2
- Gross floor area: 9,900 m2
- Construction start: 2023
- Completion: 2026
- Images: Courtesy of HENN

