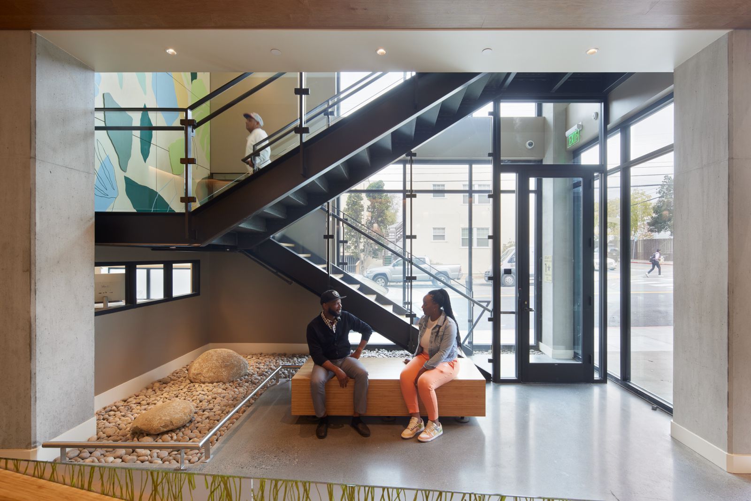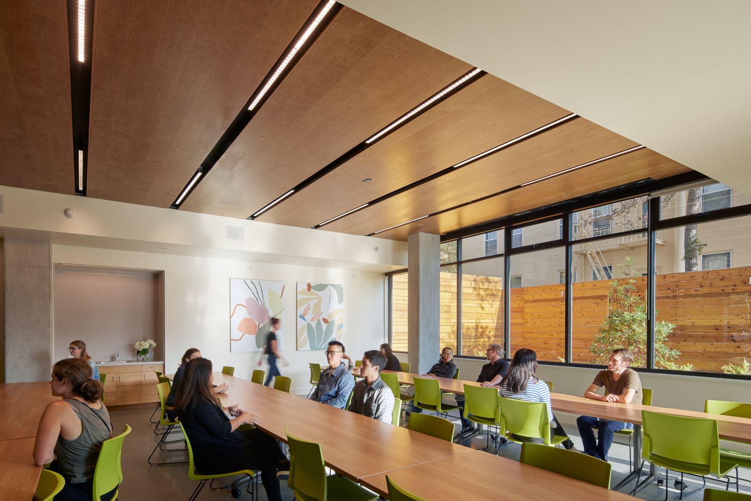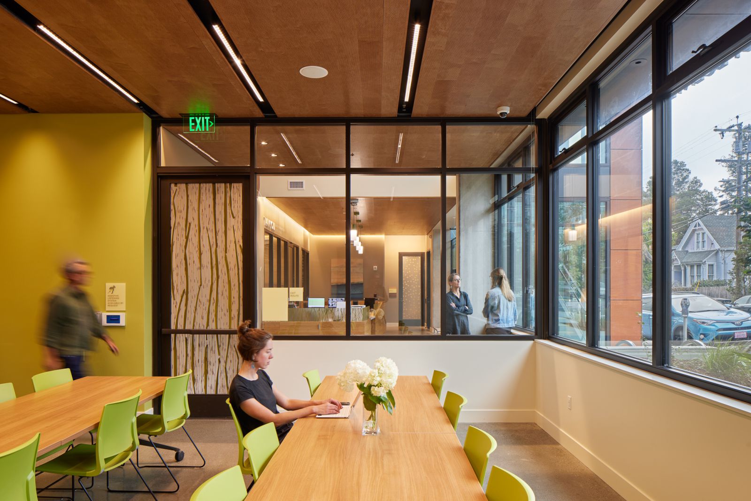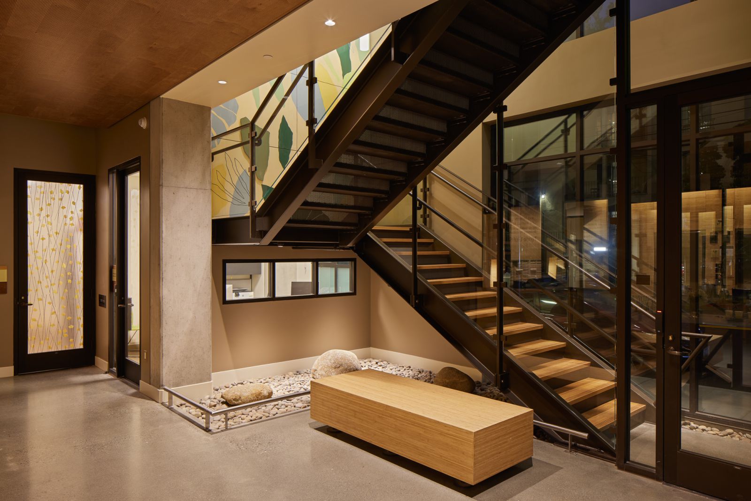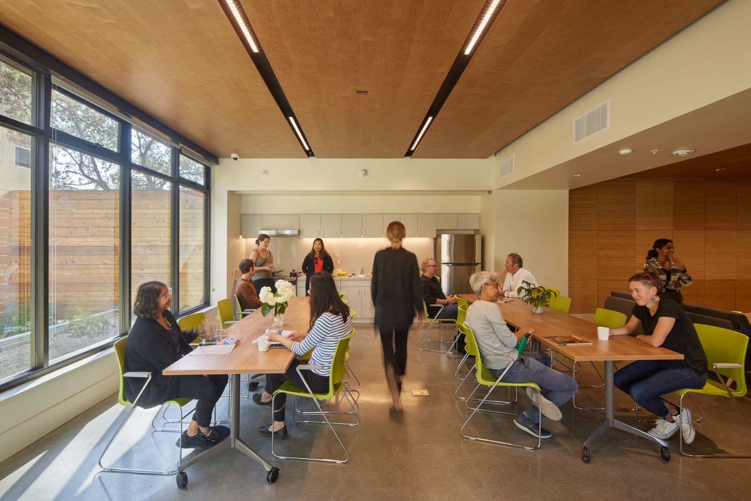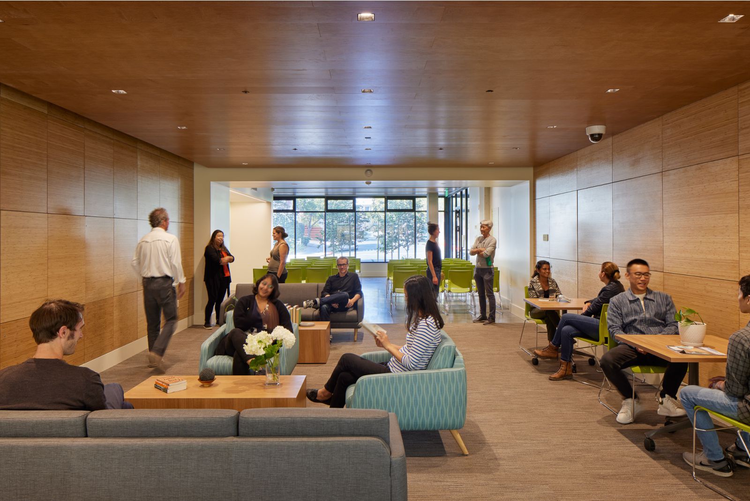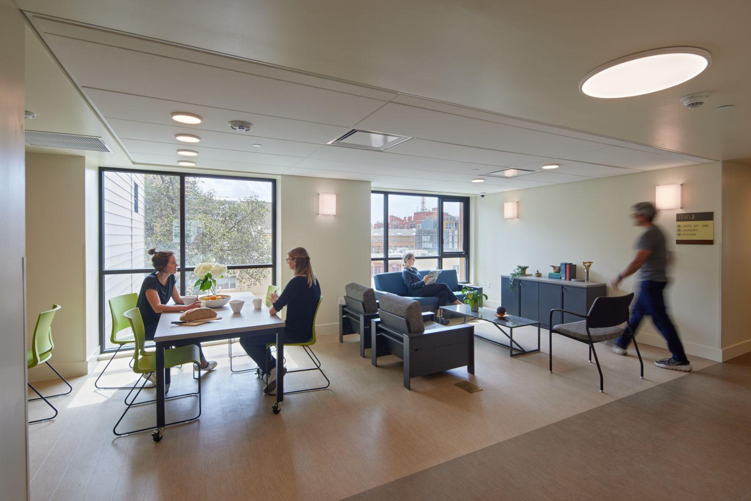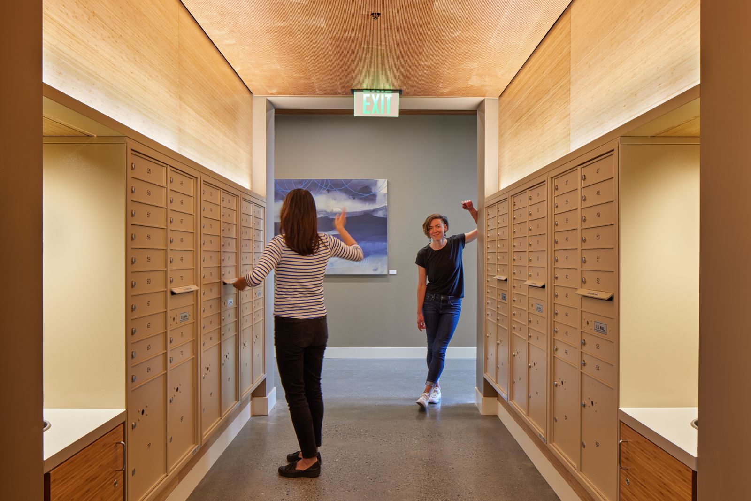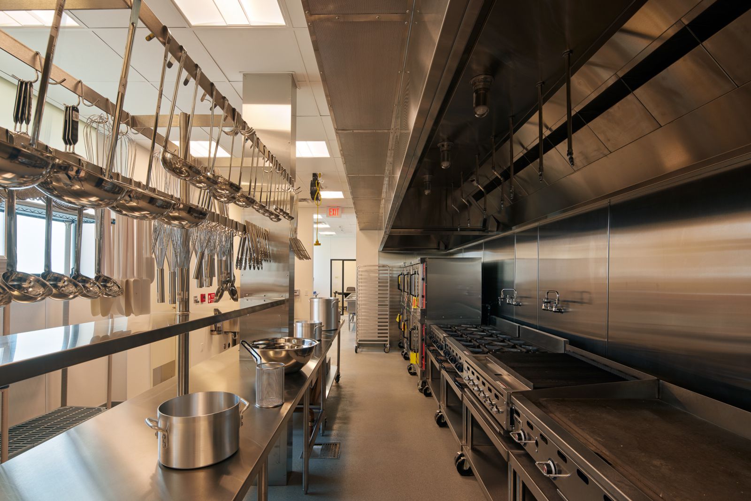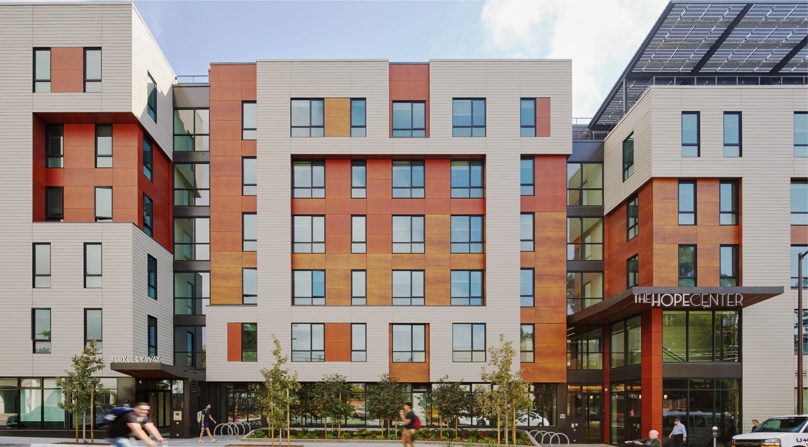The Hope Center & Berkeley Way Apartments grew out of a local need for housing and supportive services in the transit-rich downtown Berkeley area.
Creating “an awesome Continuum of Housing integrated into the fabric of downtown community… a place to begin progress OUT of poverty and homelessness, projecting warmth, welcome, respect, dignity” are the project goals.

This project demonstrates the city’s and non-profit partner’s commitment to creating a community based on social, financial, and environmental resilience, equity, sustainability, and integration.
The Hope Center & Berkeley Way Apartments are two distinct 6 story buildings joined visually by interlocking facade motifs and welcoming, light-filled ground floor spaces that are woven together reflecting two parts of a greater whole.

Nested in the heart of the project are the two community rooms, one for each building, that are flanked by the main entries that share a lush green entry garden welcoming people off the street and into these new communities.
Berkeley Way Apartments, on the east side, provides affordable housing for families (89 studios, one- and two-bedroom apartments) with community spaces, a common laundry room, and administrative offices.

The Insight Housing Hope Center, on the west side, includes a veterans transitional housing dormitory, 53 permanent supportive apartments for formerly unhoused people, and temporary sleeping accommodations (12 vet’s dorms + 32 bed shelter).
The ground floor offers a variety of services including a commercial kitchen, multipurpose room with multiple meal services and supportive programs, 24-hour reception, as well as supportive services, management, and administrative functions.

The building will have on site renewable energy and is Multifamily GreenPoint rated Platinum. Additionally, the project is one of 4 pilot projects in the Bay Area Low-Carbon Concrete Codes Project by BAAQMD.
Compared to the national average, mixes contain 55% less cement than concrete for the same strength, resulting in 614 metric tons CO2 equivalent of greenhouse gas emissions throughout the supply chain of the concrete avoided. Source by LEDDY MAYTUM STACY Architects.
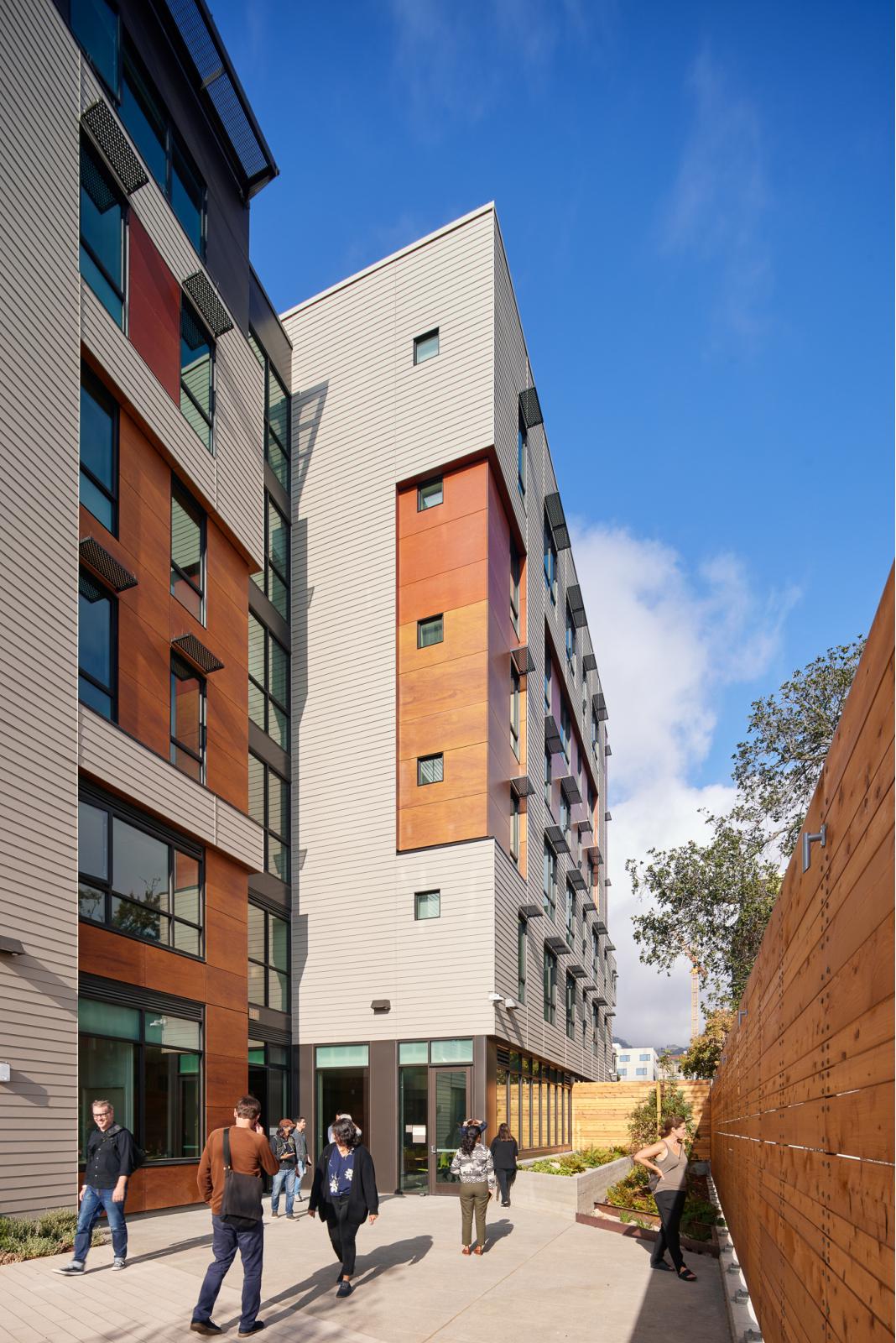
- Location: Berkeley, California, USA
- Architect: LEDDY MAYTUM STACY Architects
- Design Team: Marsha Maytum, Vanna Whitney, Ryan Jang, Corey Schnobrich, Yung Chang, Jen Winnett, Jackie Liu, Kirk Nelson, John Son, Palmyra Stefania, Jeff Marsch
- MEP Engineer: Emerald City Engineers
- Structural Engineer: Tipping
- Civil Engineer: Luk & Associates
- Low Voltage/Security: E Design C
- Landscape: Cliff Lowe & Associates
- Lighting: ALD
- Waterproofing: WJE
- Acoustical: Salter
- Greenpoints: Bright Green Strategies
- Food Service: Marshall & Associates
- Contractor: Nibbi
- Clients: BRIDGE Housing Corporation and Insight Housing
- Photographs: Bruce Damonte, Cameron MacAllister Group

