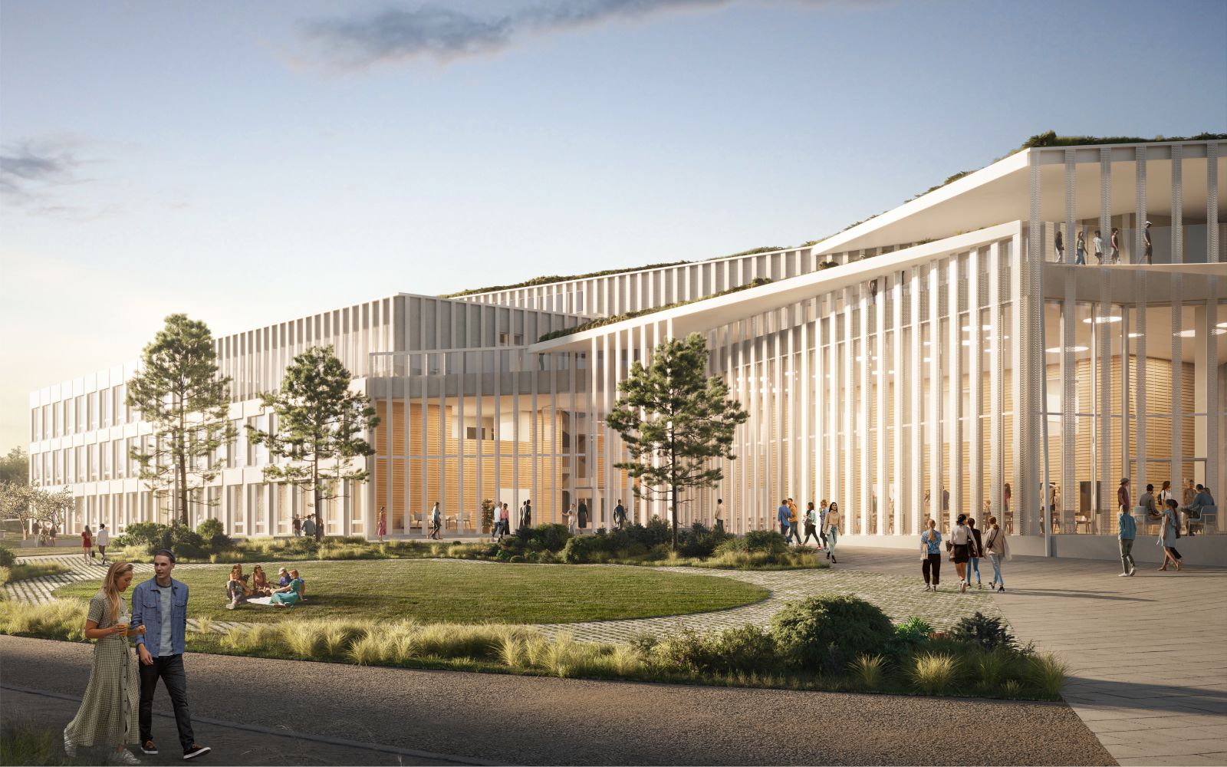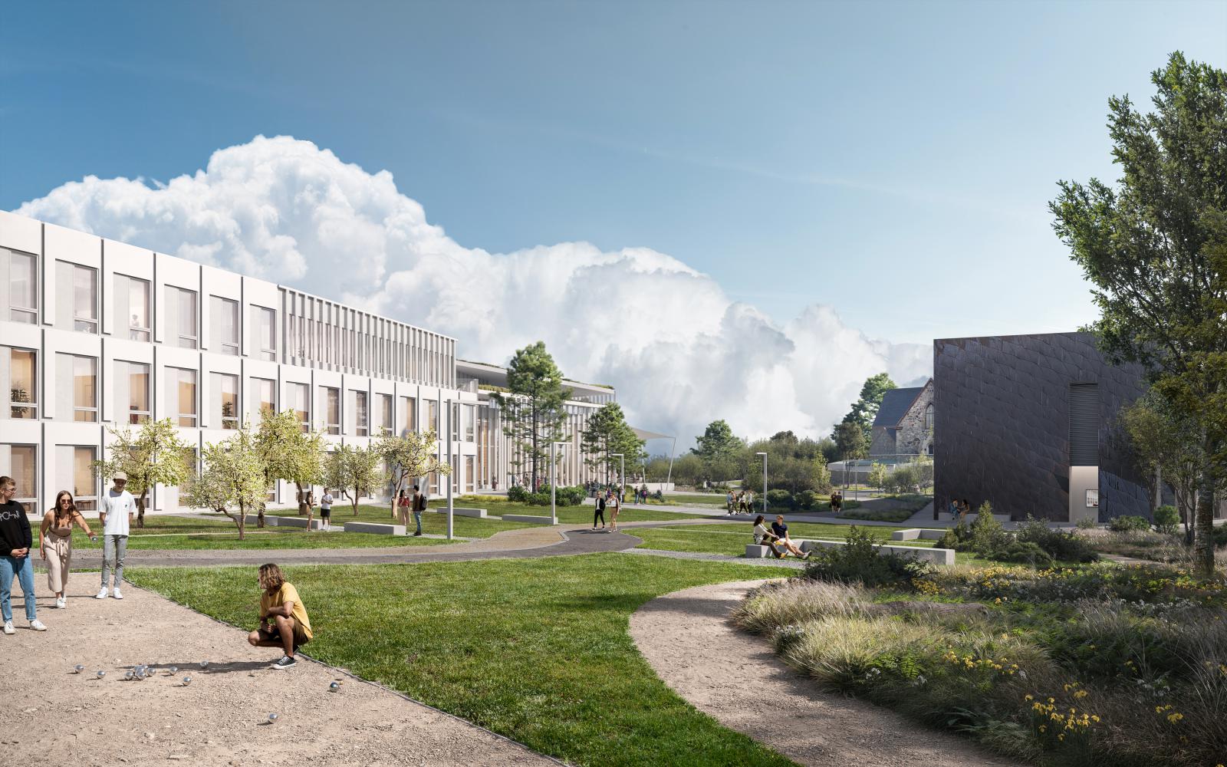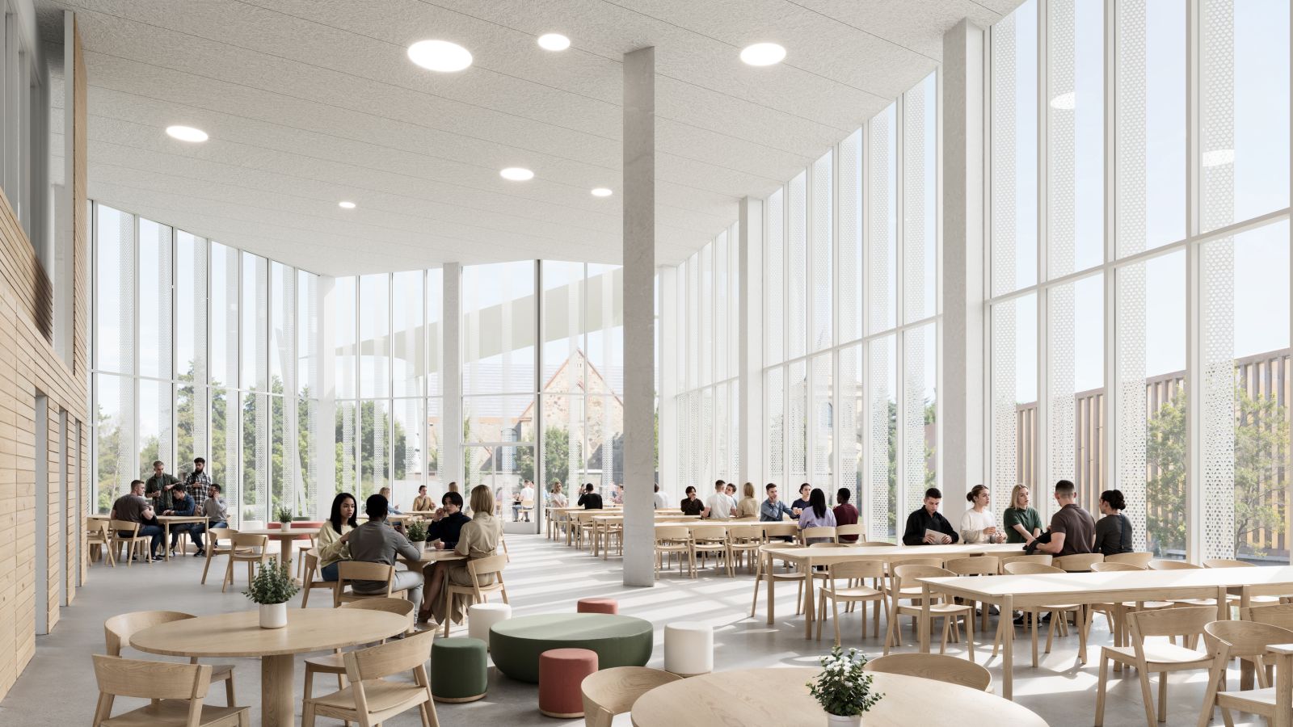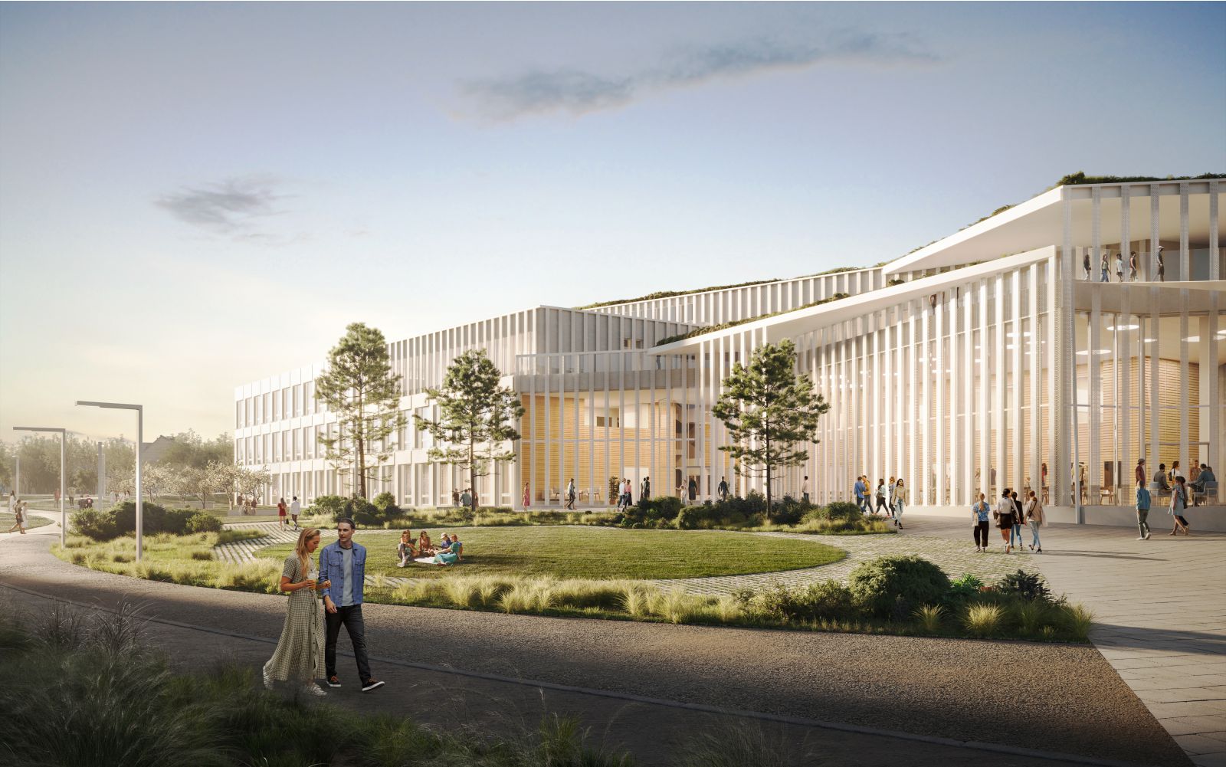Lahdelma & Mahlamäki architects will design the Kirkkonummi Shared Campus, which will be located in Kirkkonummi Municipal Centre in Finland. The tender submitted jointly with SRV has been selected as the winner for the life cycle project. The Shared Campus, to be located north of the library building Fyyri, will provide facilities for two upper secondary schools, the Kirkkonummi Music School, Adult Education Centre and Fine Arts School.
The Shared Campus will have an open, active look to all directions. The building is positioned in a way that respects its surroundings and complements the valuable public buildings – the medieval St. Michael’s Church and the library building Fyyri – with sculptural architecture. The sculptural character of the Campus and its three storeys, opening out in all directions, modern building materials and the creation of clearly defined outdoor spaces will contribute to the creation of a harmonious urban fabric.

The design of the Shared Campus’ interior, exterior and facades has been guided by the idea of originality, telling the story of the building as a learning environment and cultural building through a varied but sympathetic architecture. A natural bilingualism and community spirit are reflected in the architecture of the Campus, both inside and out. Upper secondary schools and organisations can easily use the facilities together and separately.
The architectural concept of the Shared Campus interior is based on the idea of an accessible campus. The spaces are located along a winding inner street of lobbies and squares. The spaces border the inner street as architectural ensembles, with their own internal facades creating a campus-like feel. The Campus facilities include a range of teaching spaces for primary education, visual arts and music, as well as a multi-purpose hall and a restaurant. In addition to other uses, the multi-purpose hall will be transformed into a high-quality, multi-purpose music hall with a variable acoustic solution.

The Shared Campus will also extend to outdoor spaces, with the third floor roof terrace serving both teaching and student recreation, and the terrace at the southern end of the building serving as a performance space, outdoor teaching space and student lounge. The adjacent Rovastinpuisto Park is also an integral part of the outdoor spaces of the Campus.
The Kirkkonummi Shared Campus will be built on a life-cycle model, where SRV will be responsible for the design, construction and maintenance of the building for 20 years. The total price of the investment phase of the project, including developer costs, will be around €36.1 million. Construction is scheduled to start in late 2024 and the new premises will be operational in 2027. Source and images Courtesy of Lahdelma & Mahlamäki architects.


