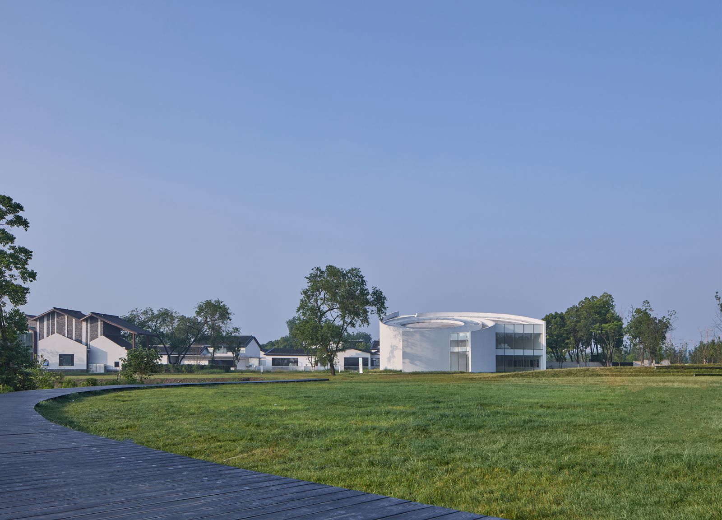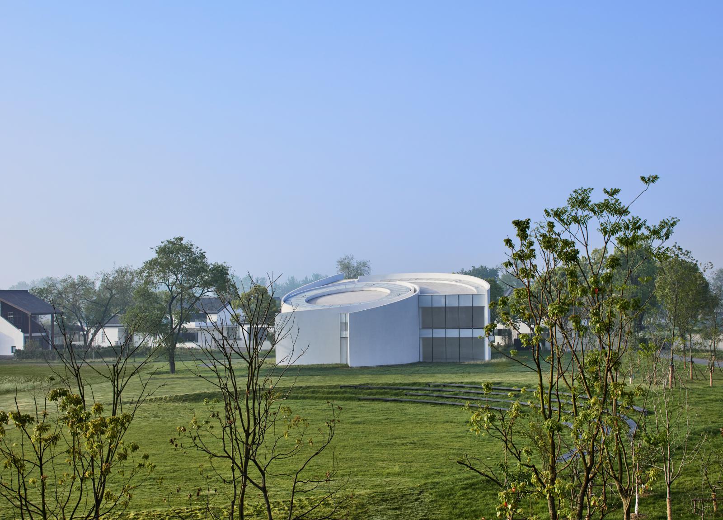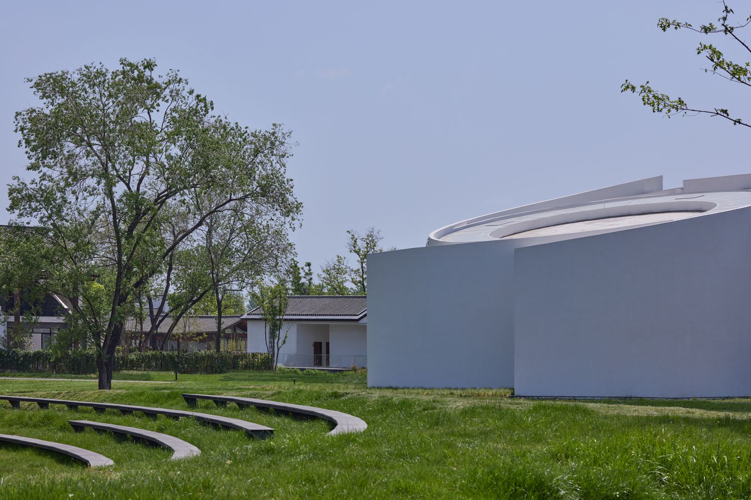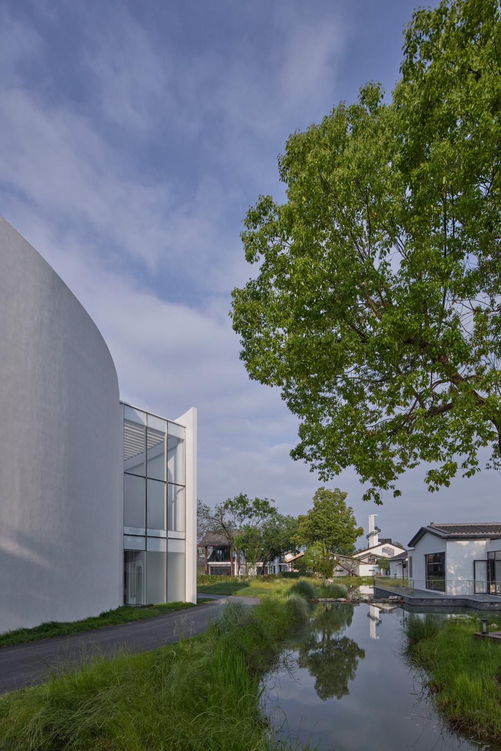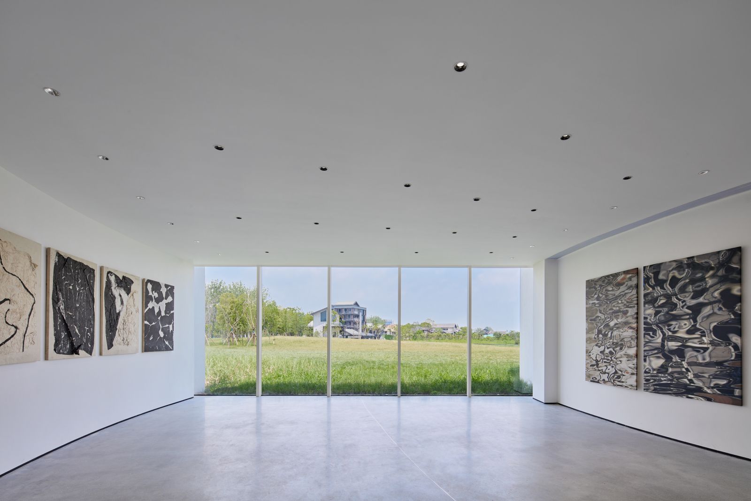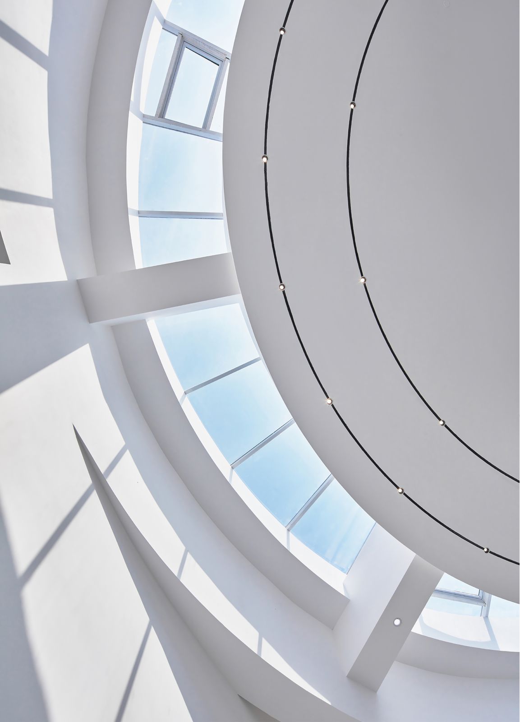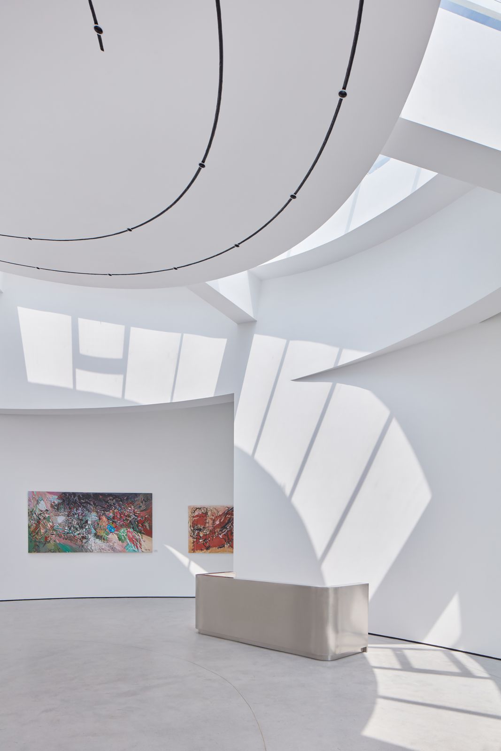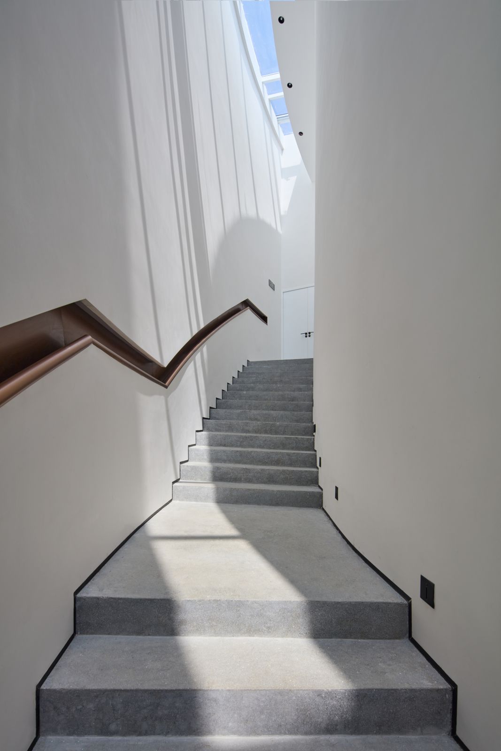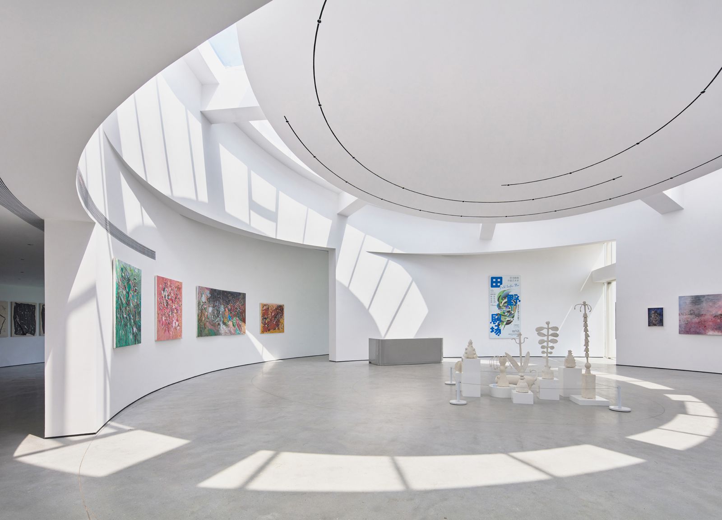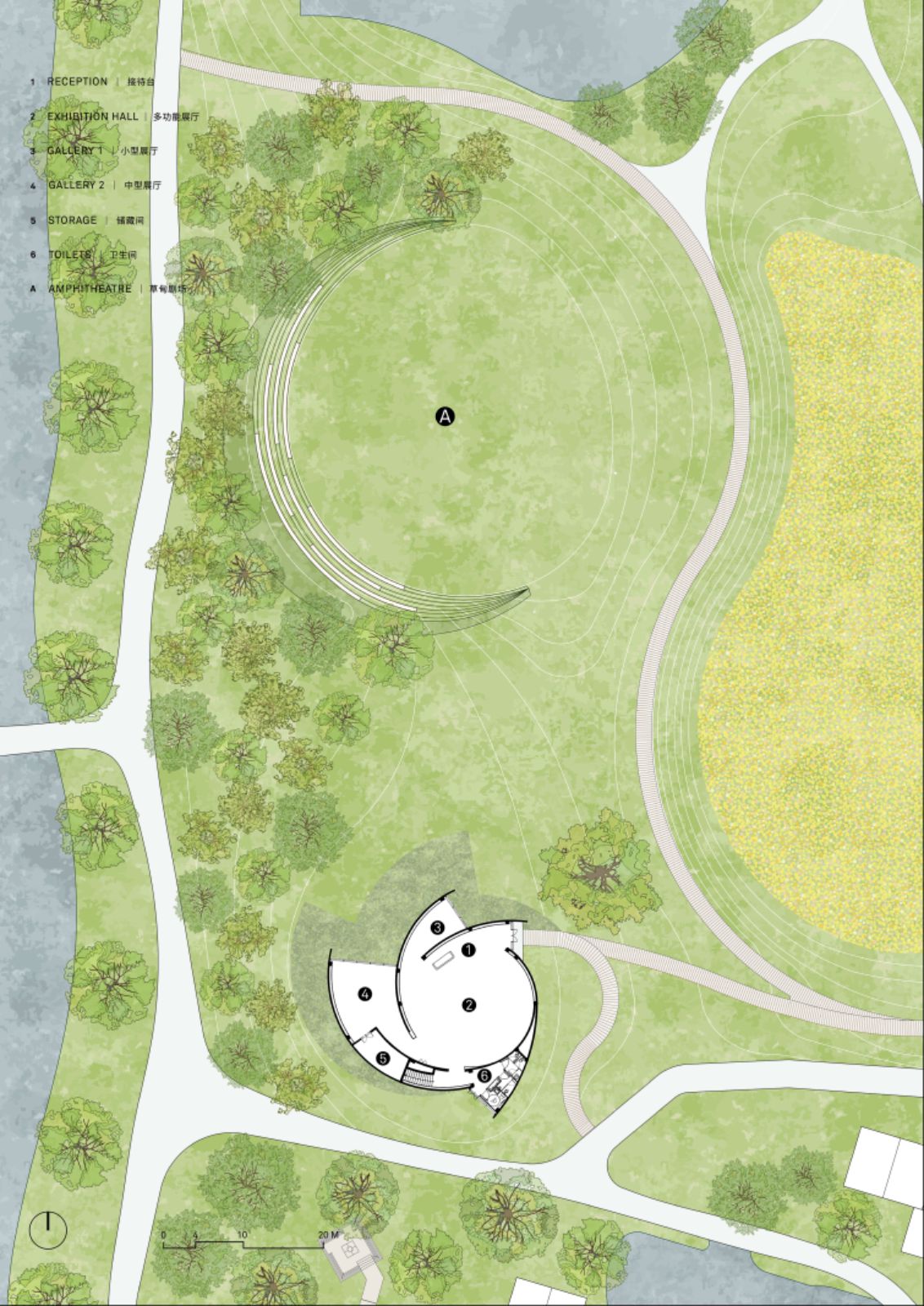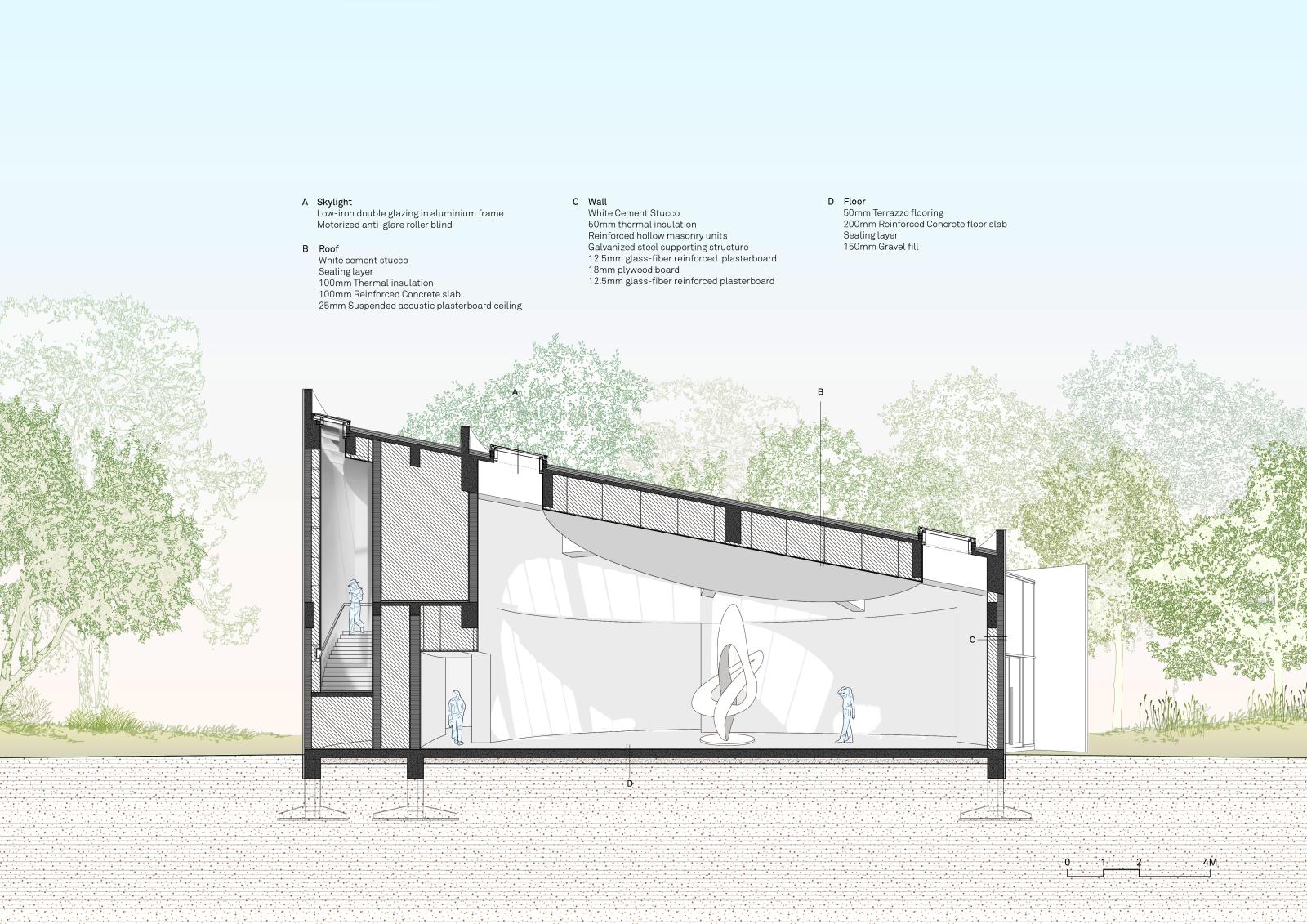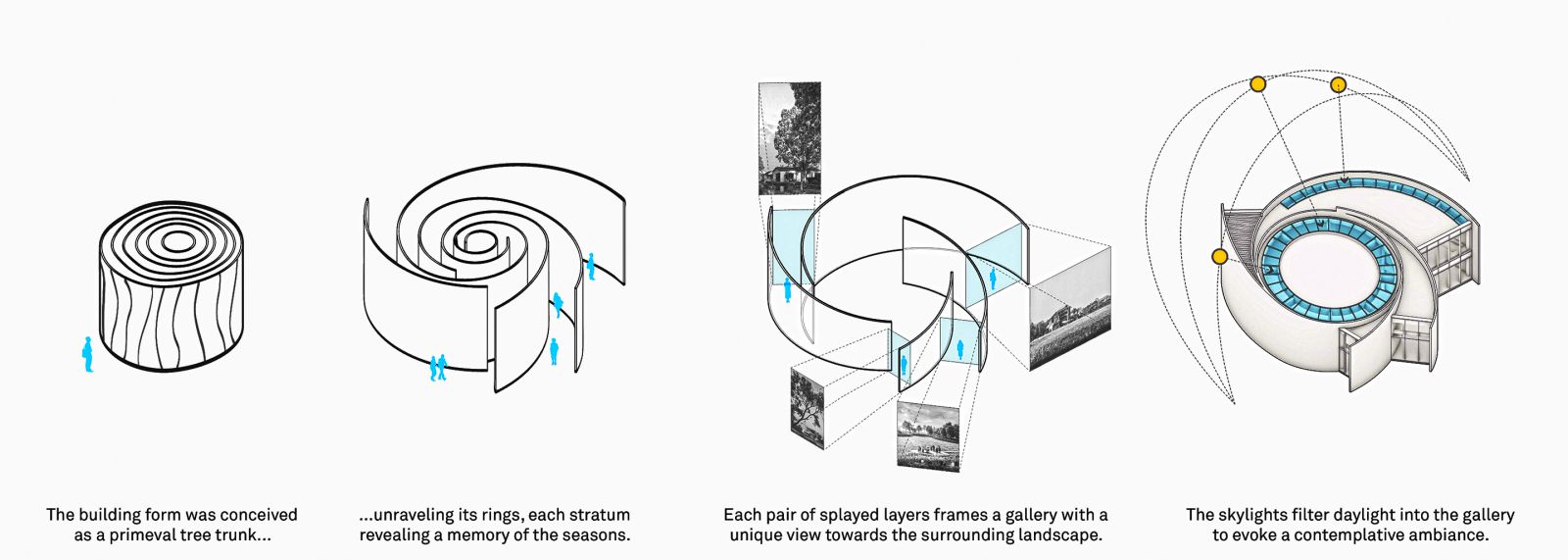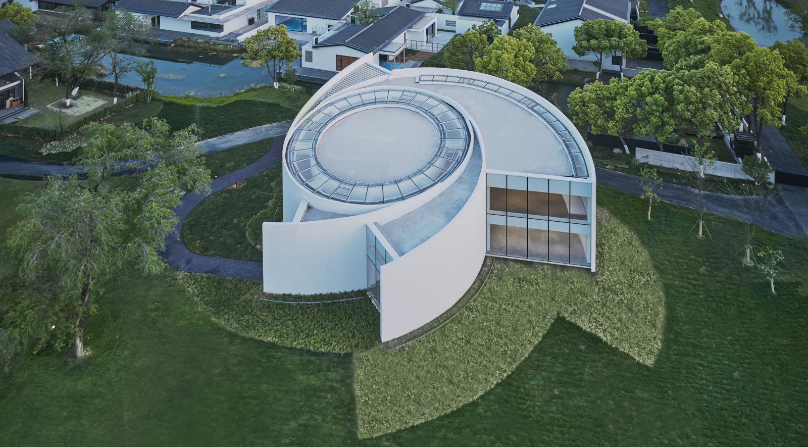An integral landmark within the Dawei Village Revitalization Masterplan, the Spiral Gallery transforms a former farmhouse site into the first art institution in Hefei dedicated to Mother Nature.
By integrating biophilic design and prairie vistas into the museum experience, we envisioned a new curatorial concept where visitors can discover beauty within the Anhui prairies through the lens of art. Like a primeval tree trunk unraveling its rings, the gallery borrows the outdoor scenery to exhibit artworks against a living backdrop, empowering artists to tell immersive stories about our natural world.
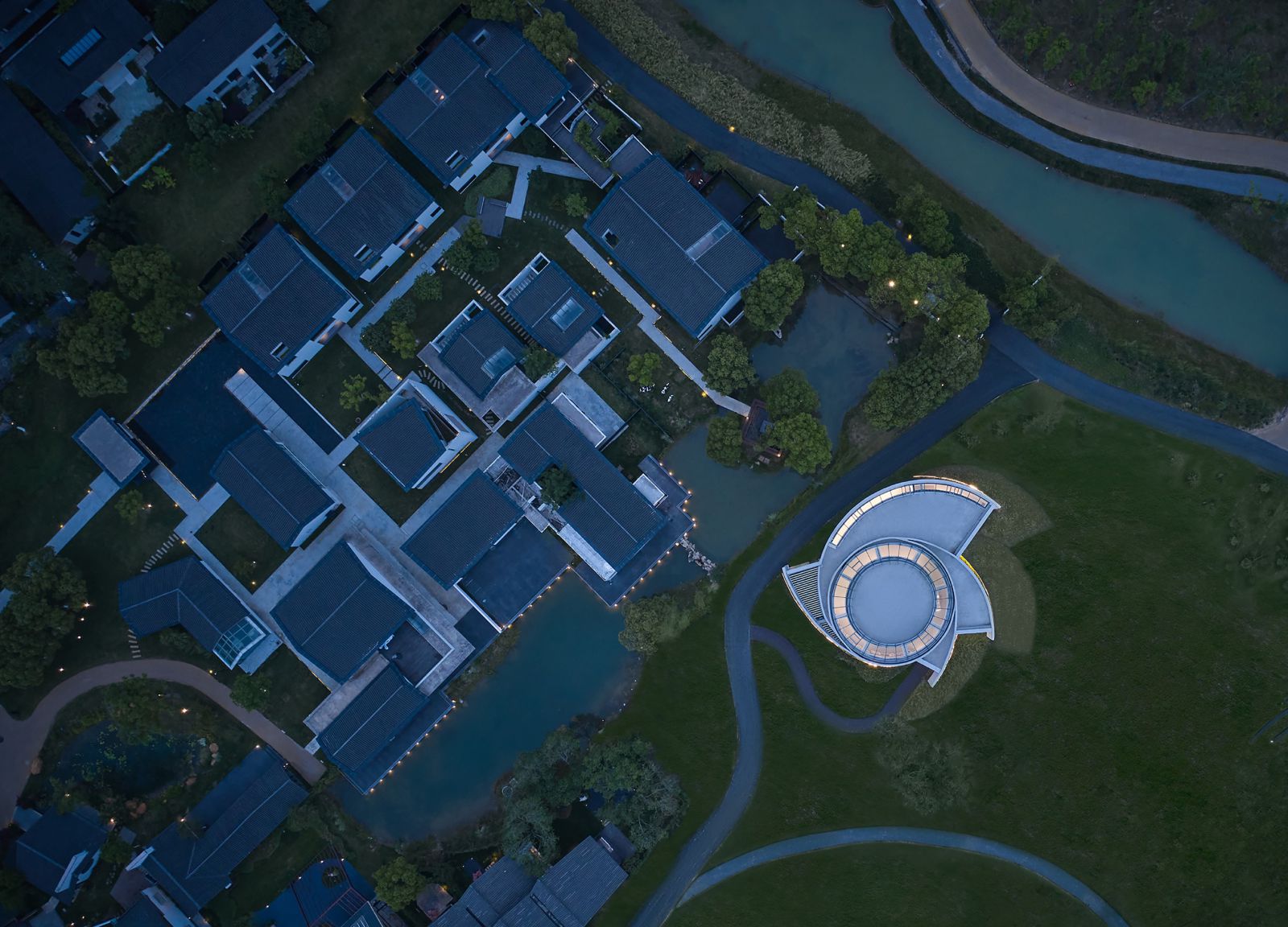
Whereas the first phase of the Dawei Revitalization Masterplan focused on refurbishing the two neighboring village fabrics, the second phase aims to transform the 64,600 m2 prairies between the villages into a cultural landscape dedicated to nature, art and performance.
Located between the vast farmlands and the hotel resort, we were challenged to diminish the environmental impact of the built structure to a mere 445 m2 footprint, thus returning much of the original site area back to nature itself. Within the gallery, the walls of the central space diverge tangentially towards the east and northward horizon.

Each splayed layer frames an exhibition space and a unique view of the surrounding landscape, effectively blurring the boundaries between the indoor and outdoor spaces. The entire structure gradually tapers from south to north, seamlessly connecting the vertical reach of the village buildings with the endless expanse of the prairies.
Not only did we design the architecture, but we also cultivated the surrounding fields with a fresh pasture of tall grass and seasonal aesthetic crops around the structure. We restored the stripped prairie woods along the riverbank, re-imagining the woodland’s shape as a winding canopy of indigenous trees that envelop a landform amphitheater.

Echoing the gallery’s architectural figure, this crescent-shaped venue can accommodate a wide array of music events, theatrical performances, and extra-large installations, supplementing the gallery’s programming needs. The gallery’s fenestration design carefully moderates the building’s interaction with sunlight, creating a poetic ambiance for appreciating art while guaranteeing that each gallery space is daylit and connected to nature.
The atrium, tapering from south to north, opens up to the sky, allowing peripheral daylight to illuminate the space while filtering out intense afternoon sunlight. Akin to an internal sundial, the sun inscribes the passage of time on the atrium walls with broad arcs of light through the oculus ring, each varying in color and warmth throughout the year.
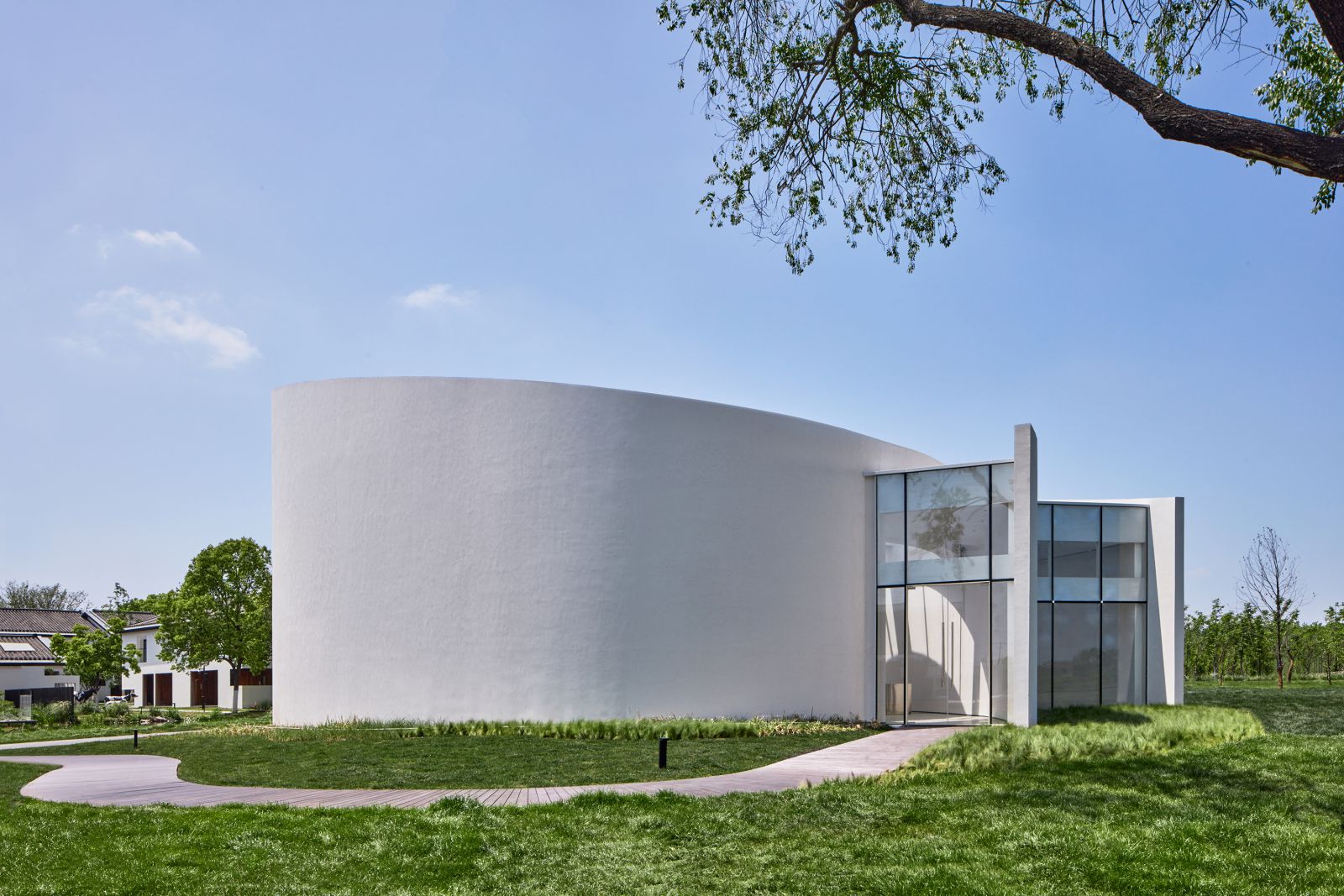
This filtered daylight transforms the temporal dimension into a tangible spatial experience, while fully revealing the chromatic spectrum of the displayed art for slow, contemplative reflection. On the building’s facade, north-facing glass curtain walls equipped with low-iron glazing units capture distant prairie views and provide diffused ambient light for the three peripheral galleries.
The Spiral Gallery serves as a bridge between the natural and cultural realms of Dawei Village, integrating both into a single, harmonious experience. The fusion of art, culture, and nature brings a fresh perspective to the rural prairie setting, potentially attracting a new wave of art enthusiasts eager to explore the intersection of these domains.
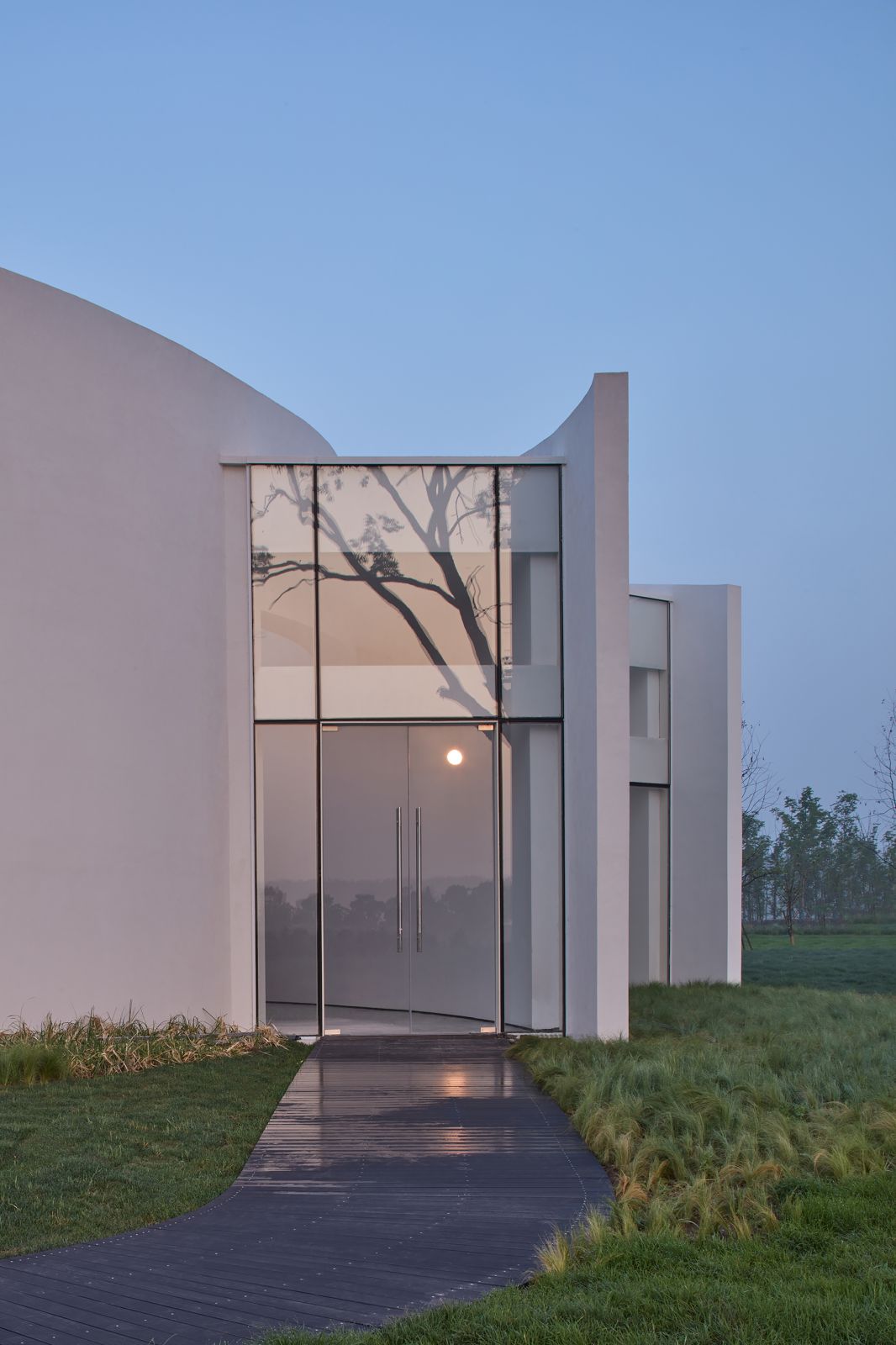
The design concept of ‘borrowed scenery’ allows both the landscape to become an integral part of the exhibition and the artworks to coexist with a continuously evolving natural backdrop. This deliberate absence of a fourth wall encourages a dialogue between the art and the elements of nature, offering new dimensions of interpretation and a myriad of curatorial possibilities.
The Spiral Gallery is a dynamic, living gallery, empowering artists to share their stories about the natural world in a unique, immersive context. Source by Protoscapes.
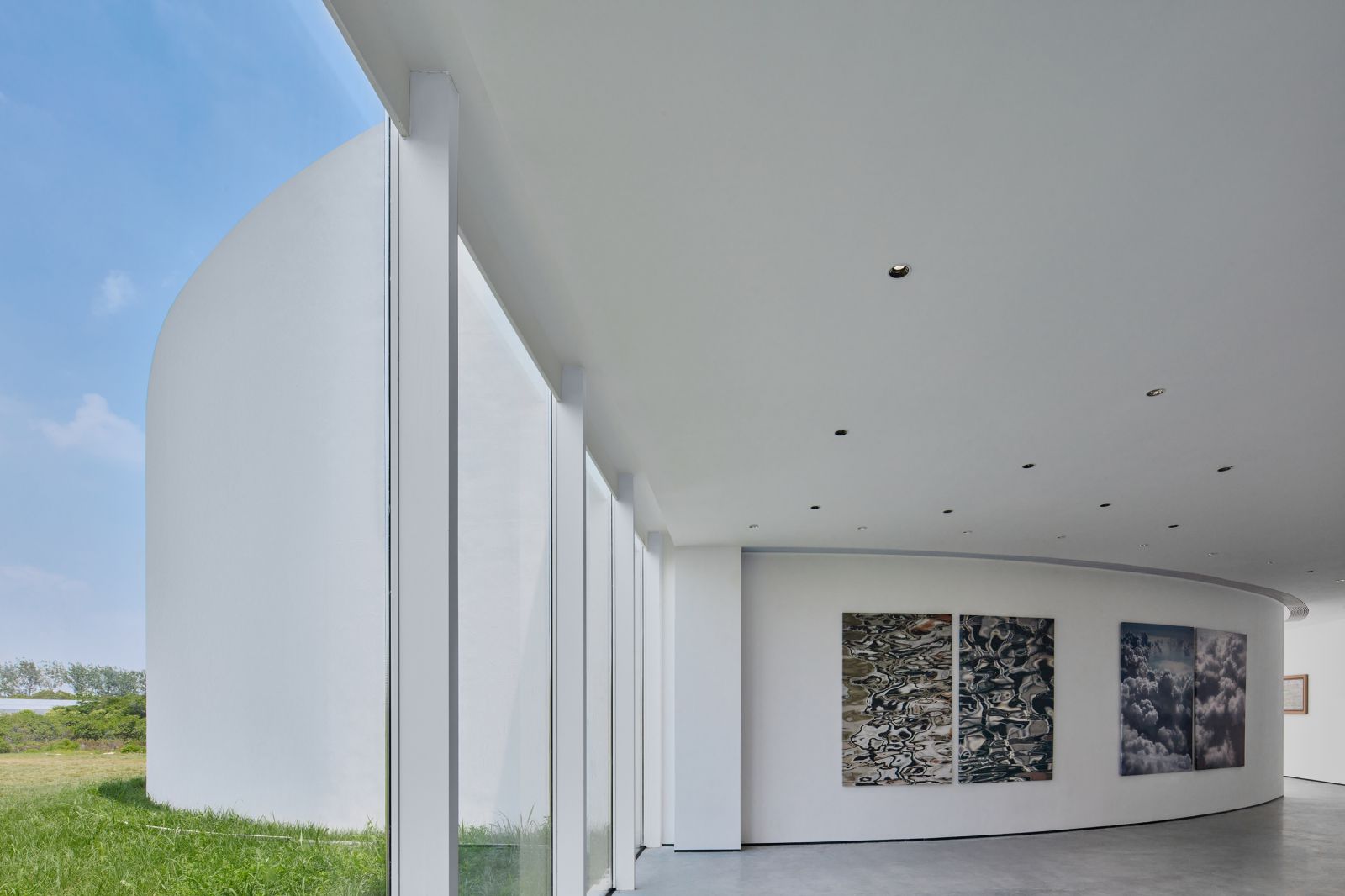
- Location: Modern Time Village, Dawei Town, Hefei City, Anhui Province, China
- Architect: Protoscapes
- Lead Architects: HUANG Jinhui
- Design Team: HUANG Jinhui, CHAN Pakkin, QIU Bin, CAI Zhijie, LIN Zhaoli, LIN Miaoting
- Engineering: Anhui Jintian Architectural Design & Consulting Co., Ltd
- Landscape: Protoscapes
- Construction Team: Anhui Xintong Construction Group Co., Ltd.
- Collaborators: Beijing Poli Cultural Development Co., Ltd.
- Client: Hefei Baohu District Rural Revitalization Investment Co., Ltd.
- Gross Built Area: 544.68 m2
- Completion Year: 2023
- Photographs: LIN Yongchen, Courtesy of Protoscapes
