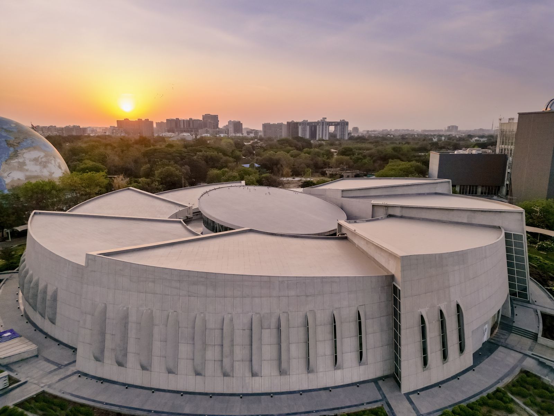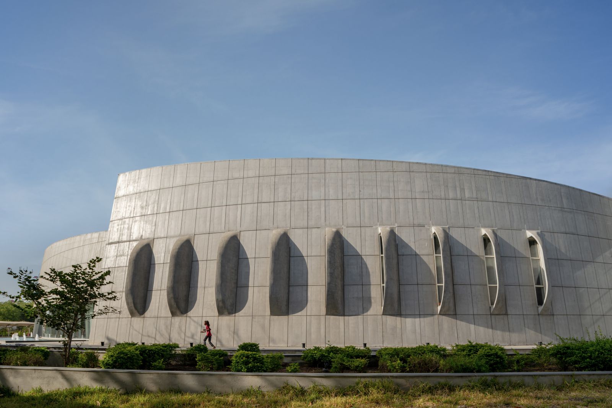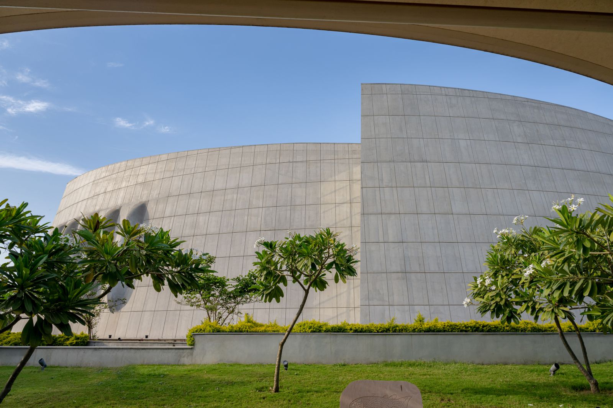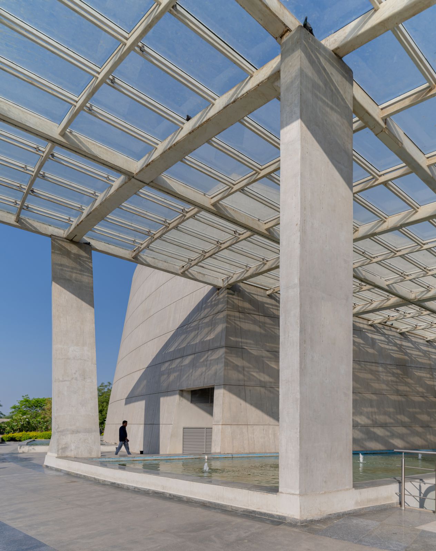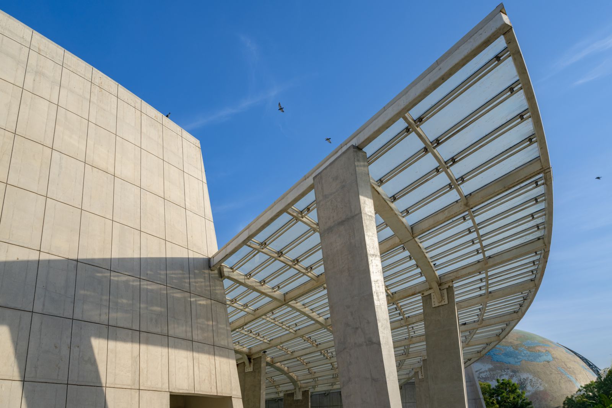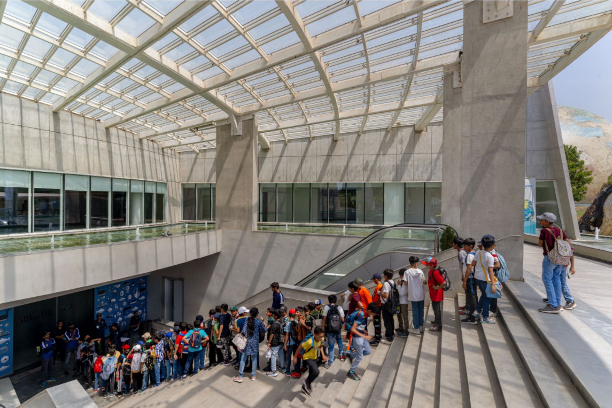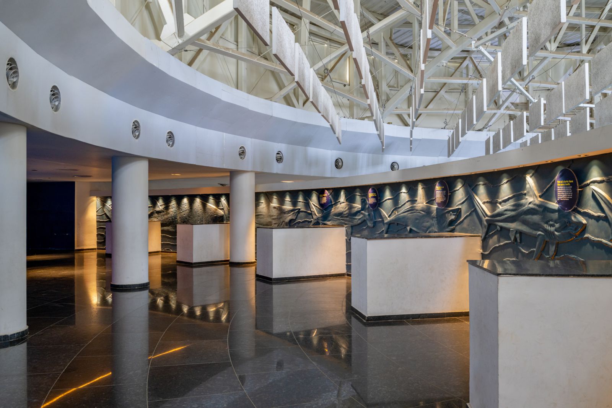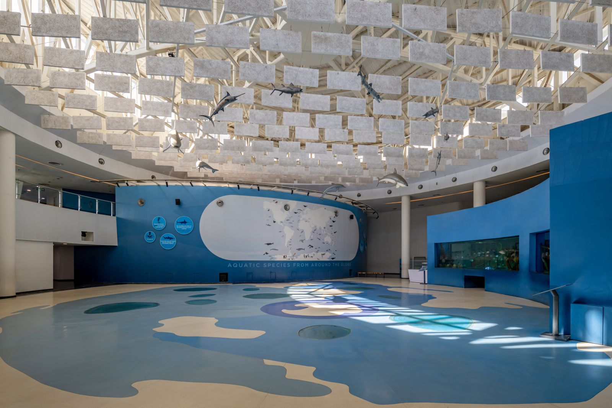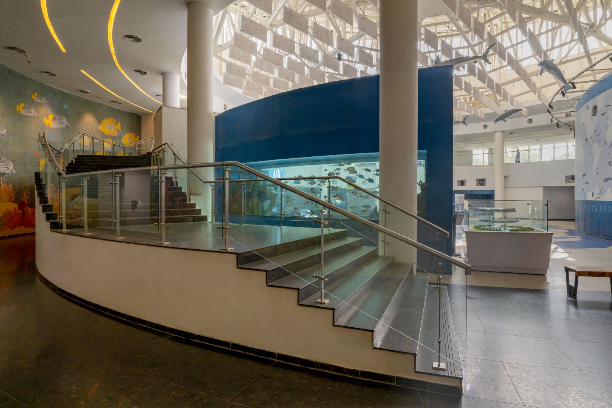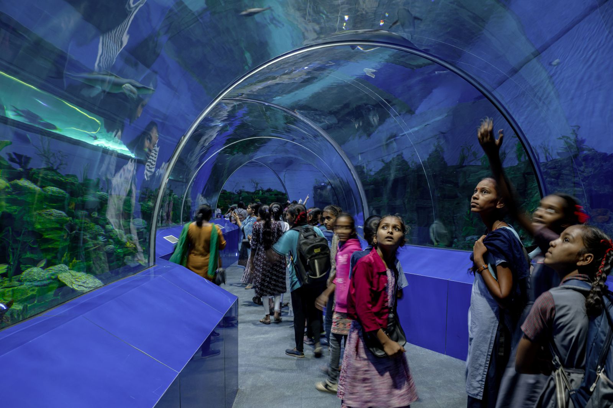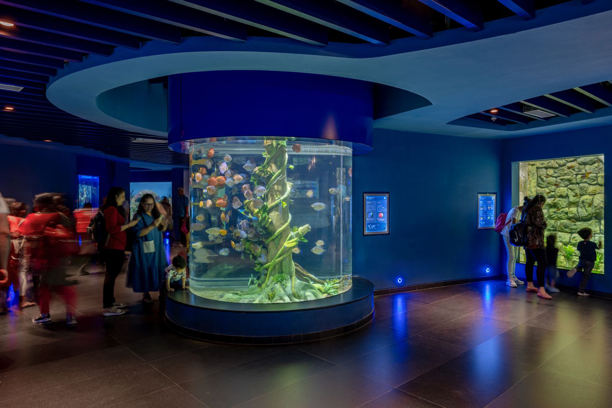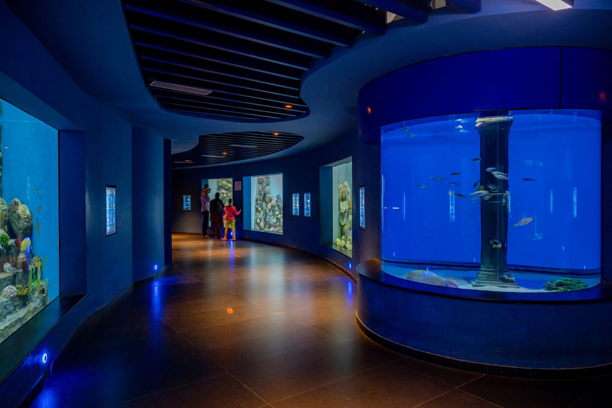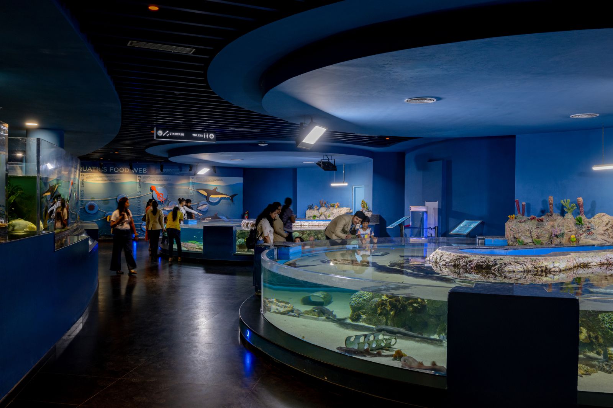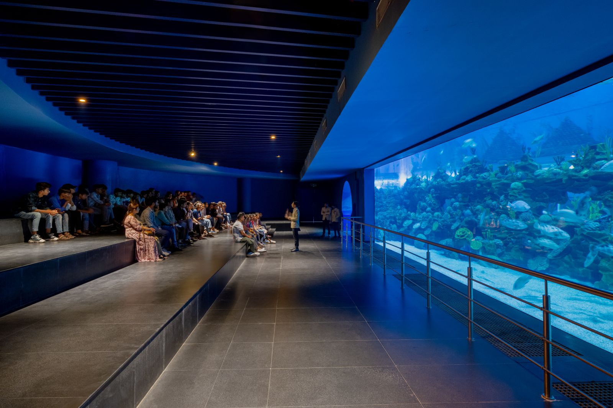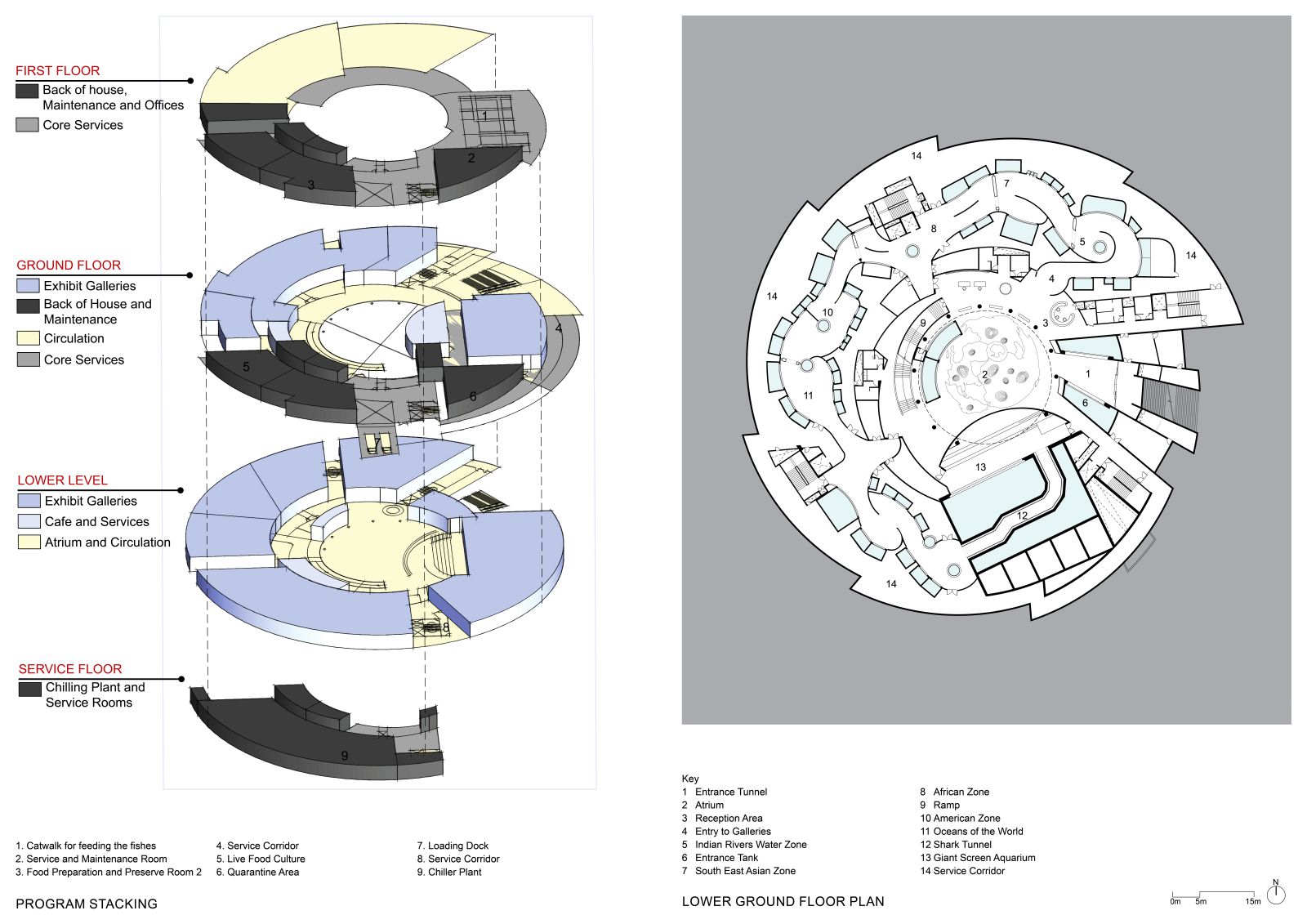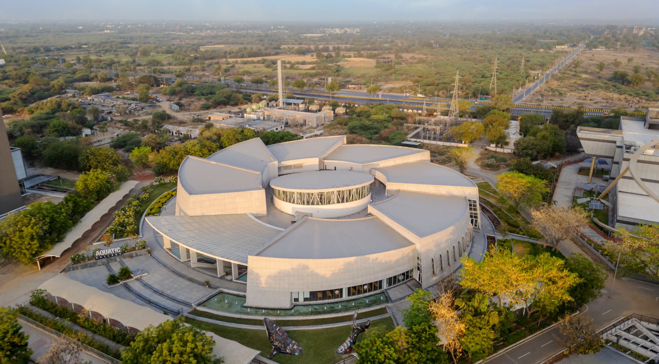India’s largest and first planned inland aquarium, the Aquatic Gallery, is a 5th generation world-class public aquarium.
Catering to the vision of edutainment and designed with a vision to bridge the gap between formal science education and the community at large, it is a major attraction in the Science City campus, which attracts more than 1 million people annually.
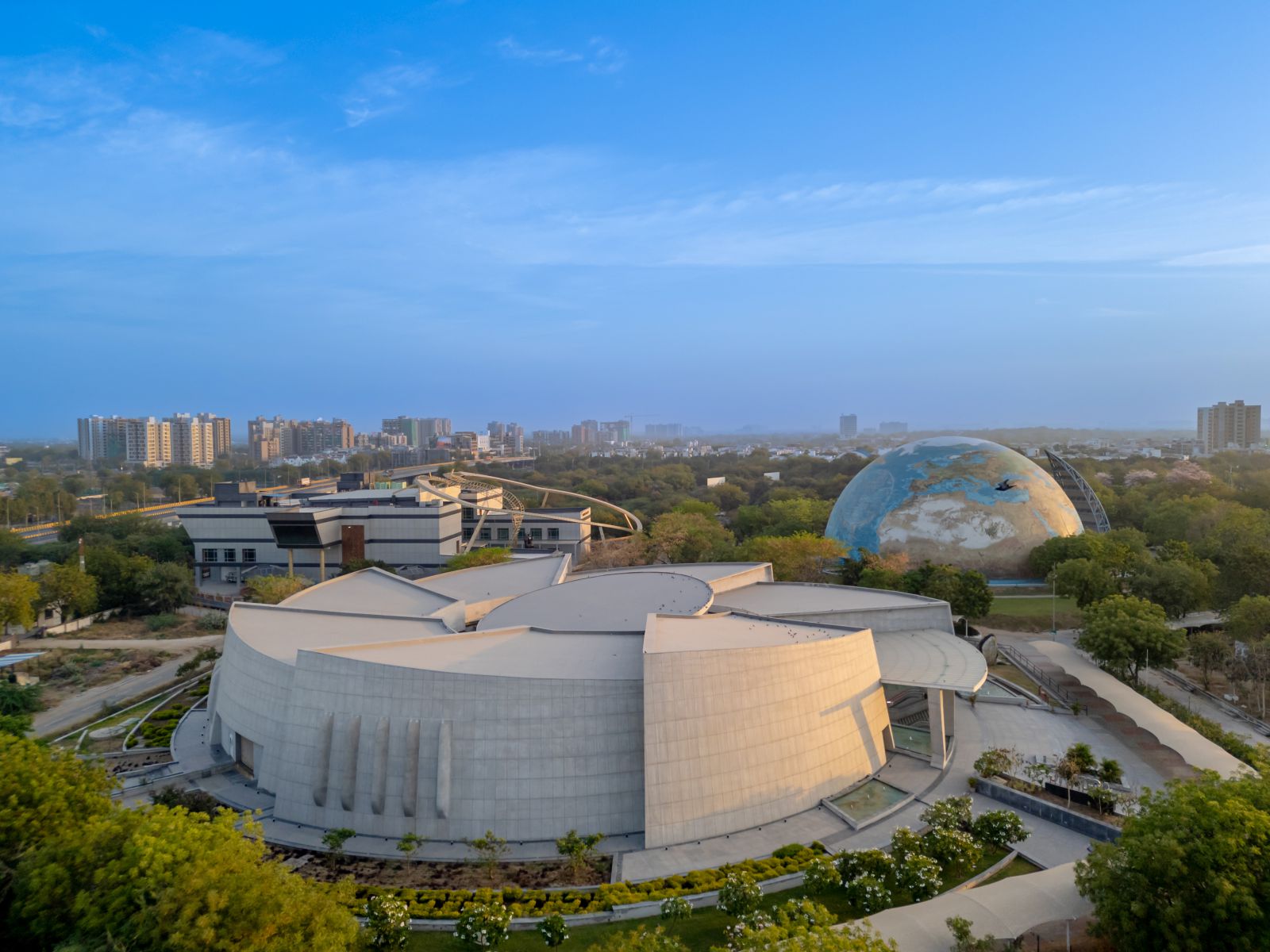
The design is a testament to the beauty and harmony found in nature, drawing inspiration from the intricate structures of galaxies and the shells along the Gujarat coast.
The circular and spiral layout of the viewing galleries, reminiscent of the nautilus shell, creates a seamless and dynamic experience for visitors.
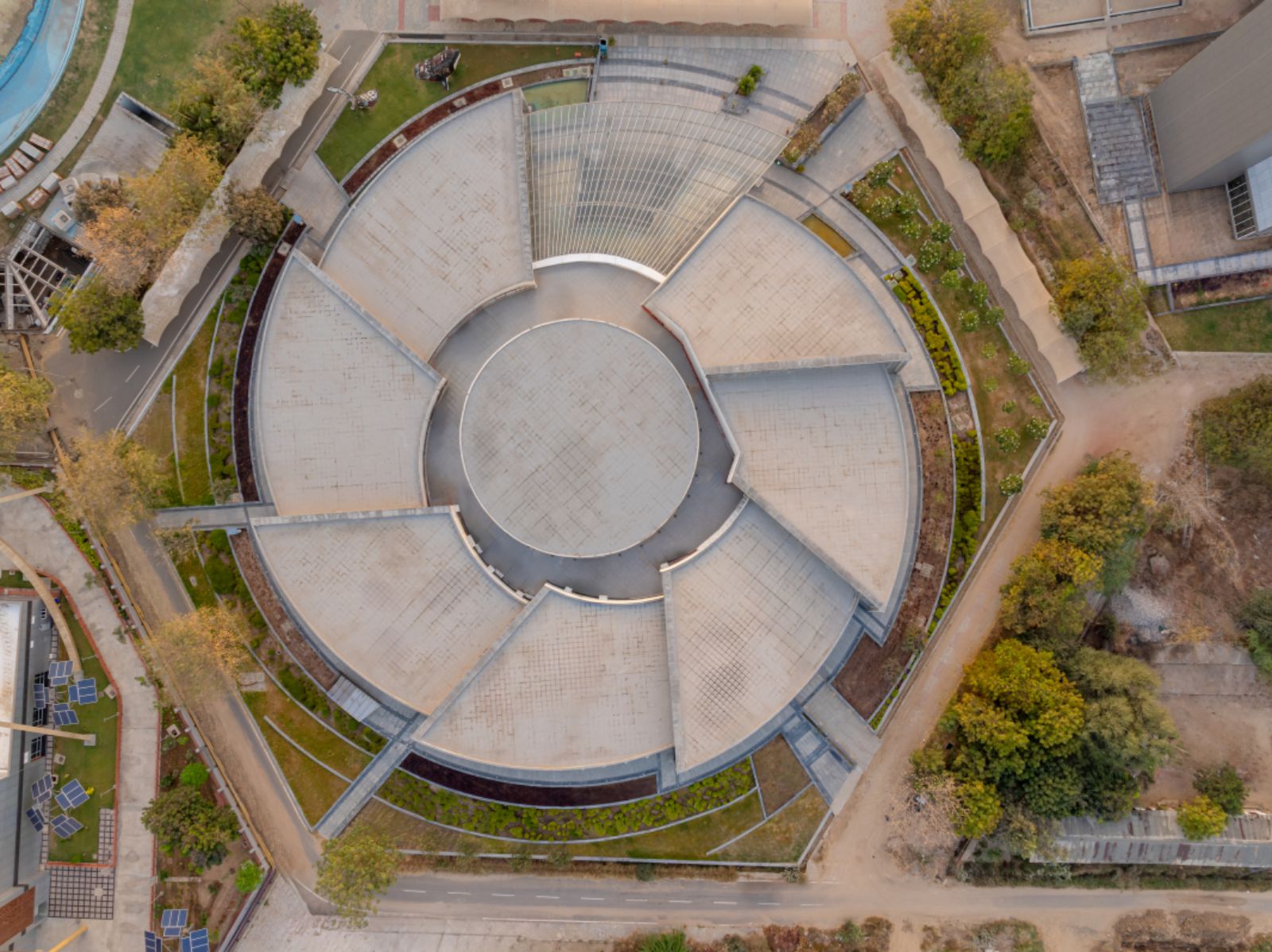
The Gallery features an underwater viewing walkway, multi-level viewing gallery, and interpretation centre, all strategically integrated to evoke a sense of awe and discovery.
The exterior form symbolizes the ever-evolving landscape of knowledge, offering a visually stimulating experience.
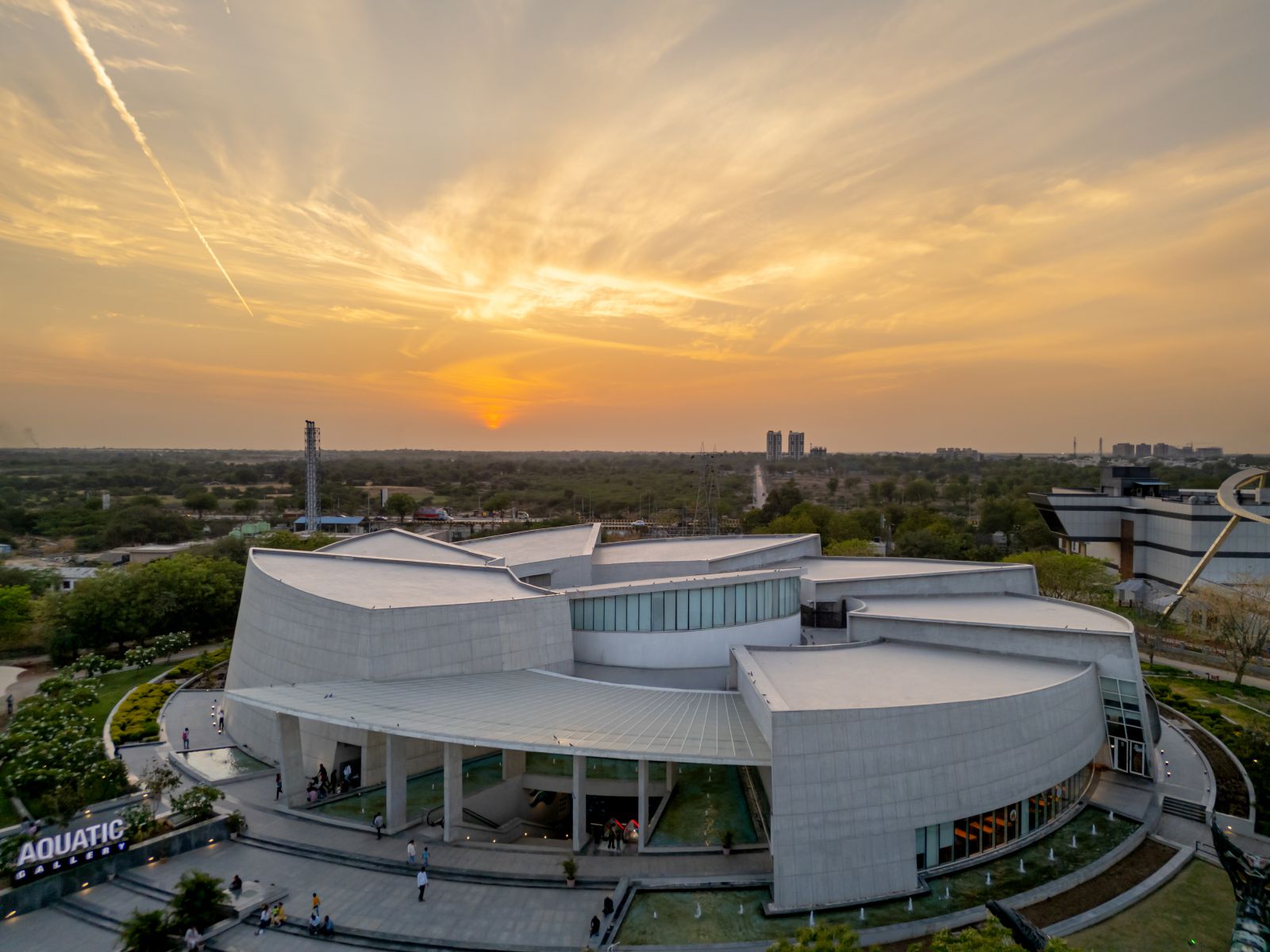
The Aquarium showcases 71% of Earth’s surface at a depth of 3.5 km, with a central circular atrium as the focal point.
It houses 72 exhibit tanks with interactive displays, and a diverse range of marine species.
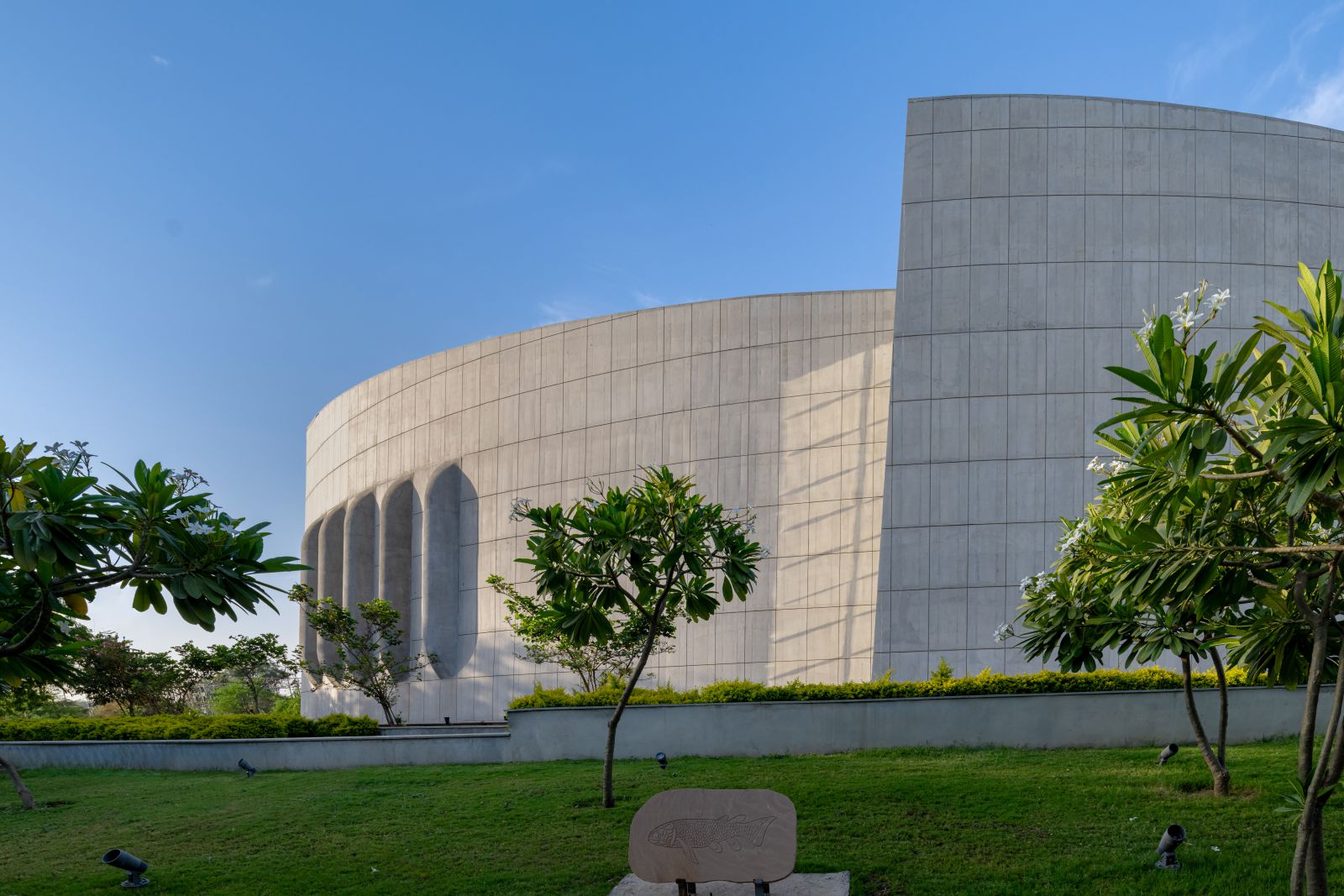
Despite challenges, including the impact of COVID-19, the project was executed successfully, maintaining timelines and quality.
Energy-efficient strategies, such as self-shading and a high-performance glazing system, reduce energy consumption.
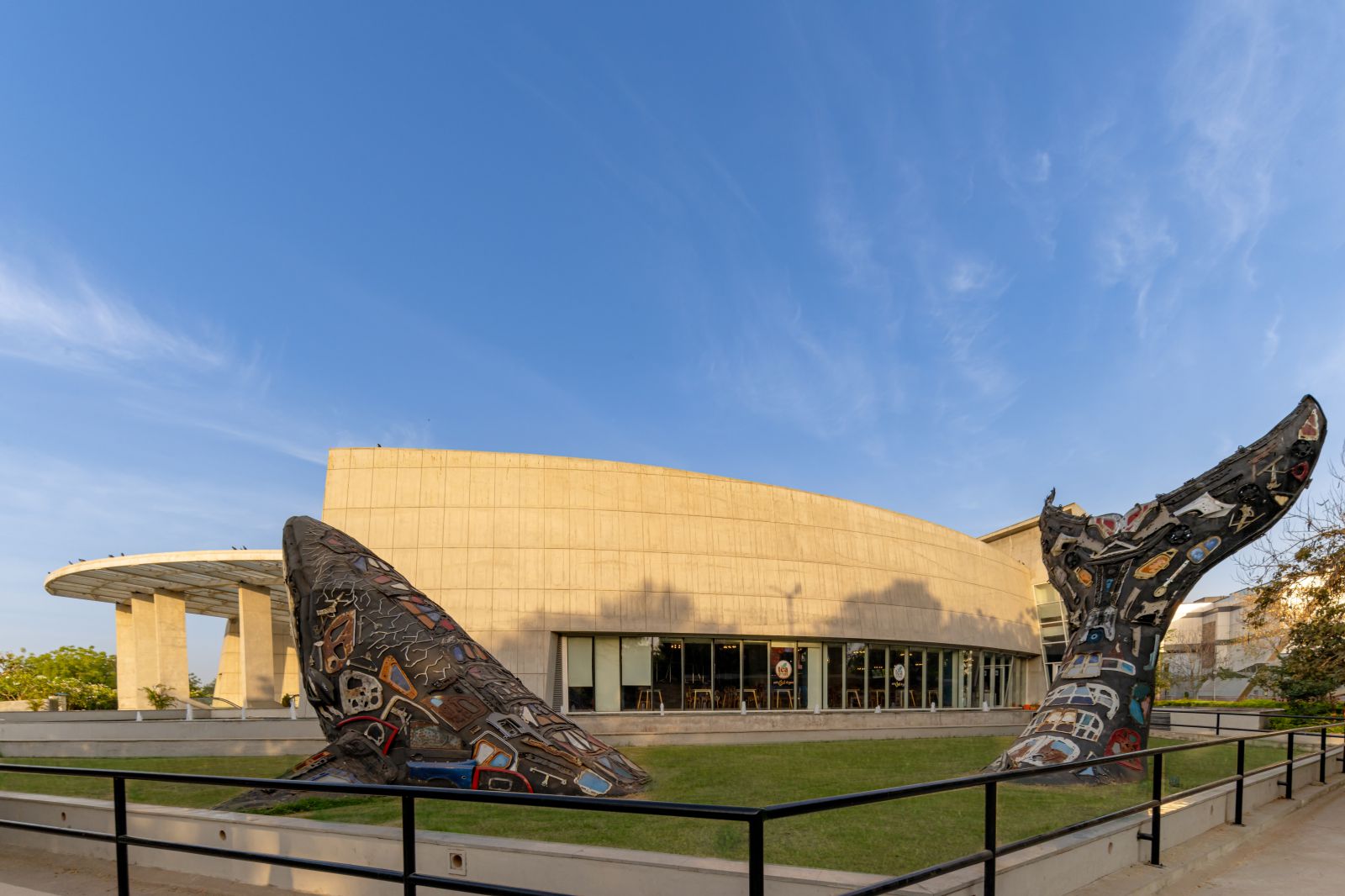
The exterior materials, including exposed green concrete and metal, harmonize with natural shapes.
The Prime Minister of India, Narendra Modi, lauded the Aquarium as a celebration of aquatic biodiversity, emphasizing its role in education, conservation, and fostering deep respect for the world beneath the waves. Source by INI Design Studio.
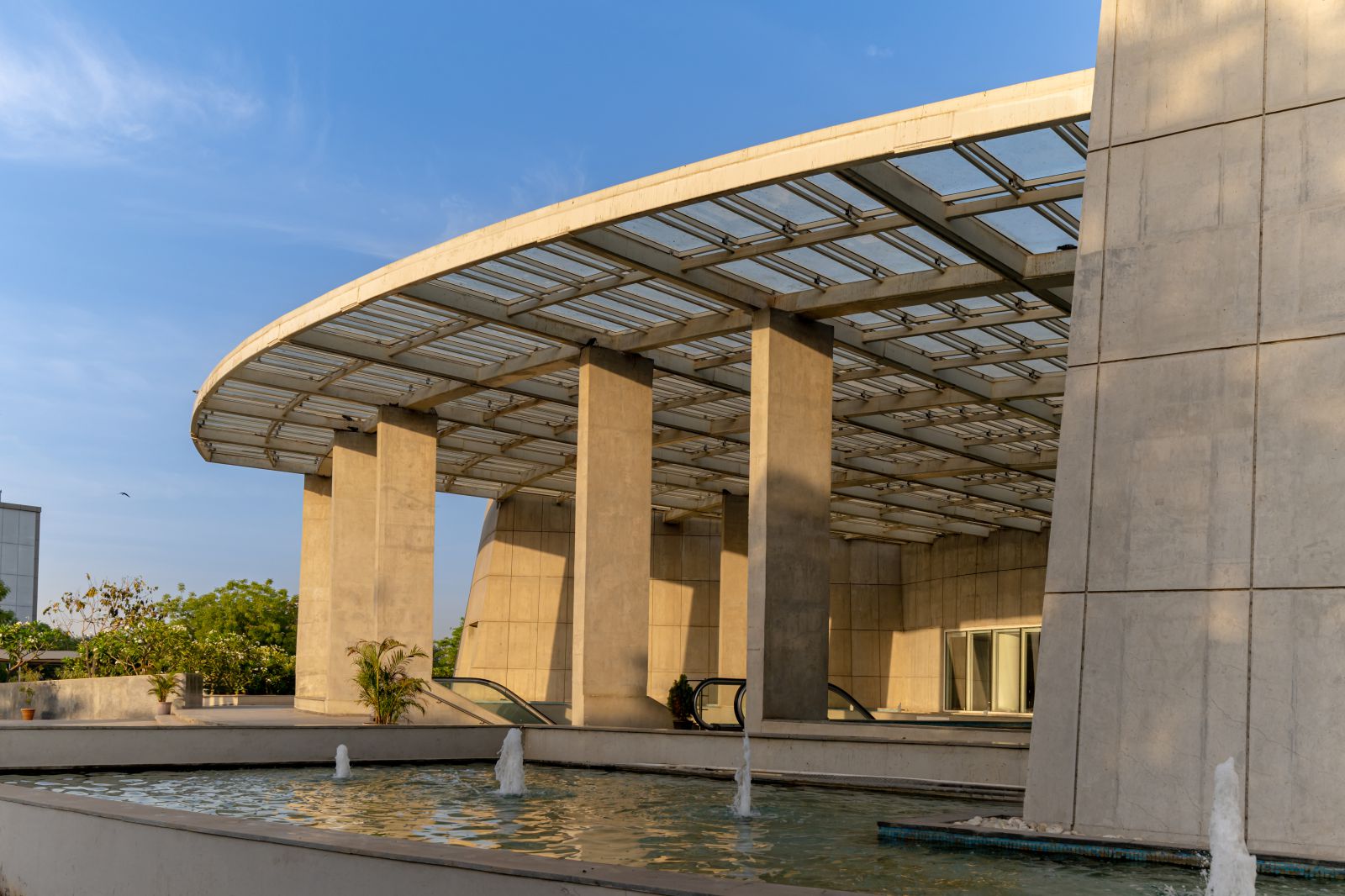
- Location: Ahmedabad, Gujarat, India
- Architect: INI Design Studio
- Project Mentor: Jayesh Hariyani, Adi Mistri
- Project Director: Rakhi Rupani, Saumil Mevada
- Project Manager: Bhargav A Bhavsar
- Project Architect: Viresha Hariyani
- Project Director (MEPF Eng.): Parth Joshi
- Senior Electrical Eng.: Nirav Shah
- Design Consortium Member: Kling Consult GmbH & Co.
- MEPF Engineering: INI Infrastructure & Engineering
- Life Support System Design: INI Infrastructure & Engineering
- Landscape Designing: INI Design Studio
- Structural Engineering: Ducon Consultant Pvt. Ltd.
- AV/IT Engineering: T2 Technology Consulting Pvt. Ltd.
- Exhibit Designing: Lemon Design Pvt. Ltd.
- Irrigation & Water Body Designing: Integrated Flow tech Pvt Ltd
- Façade Designing: Façade Engineering Services
- Prime Contractor: Shapoorji Pallonji and Company Pvt. Ltd.
- Marine Contractor: Marinescape Limited
- Client: Department of Science and Technology, Gujarat Council of Science City
- Gross Built Area: 1,50,000 ft2
- Completion Status: December 2021
- Photographs: Vinay Panjwani, Courtesy of INI Design Studio
