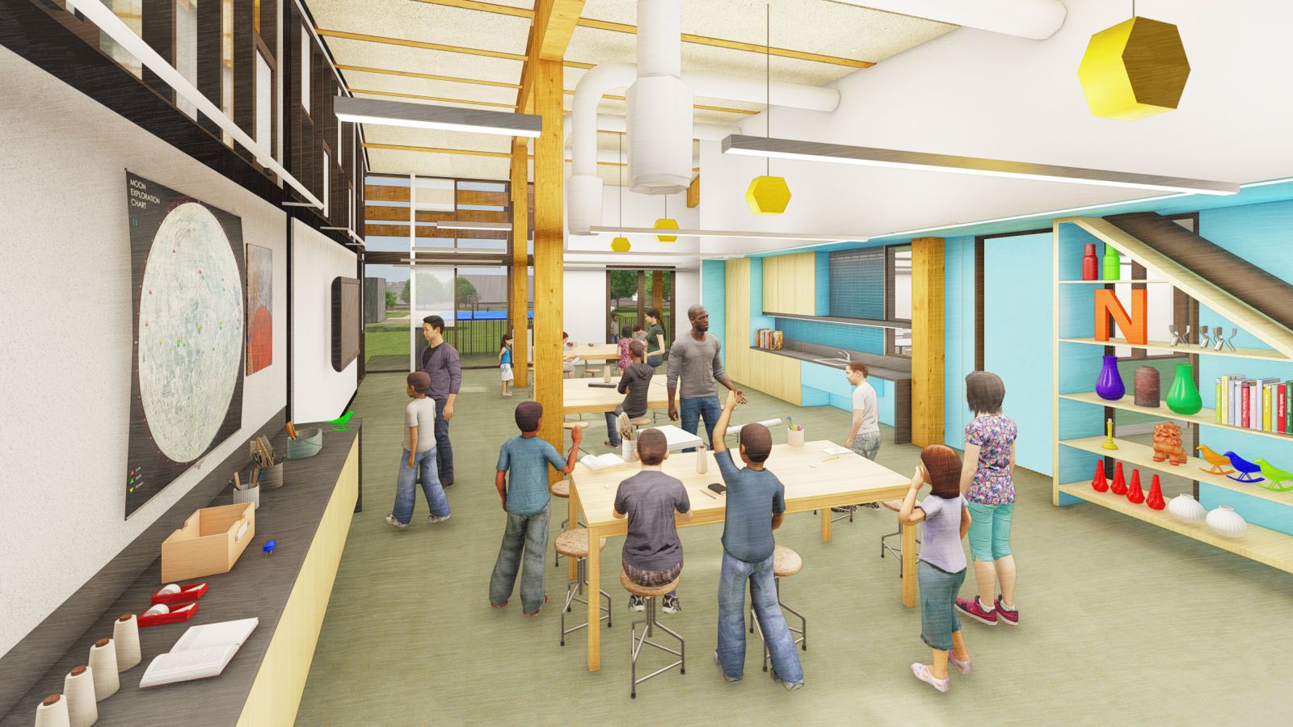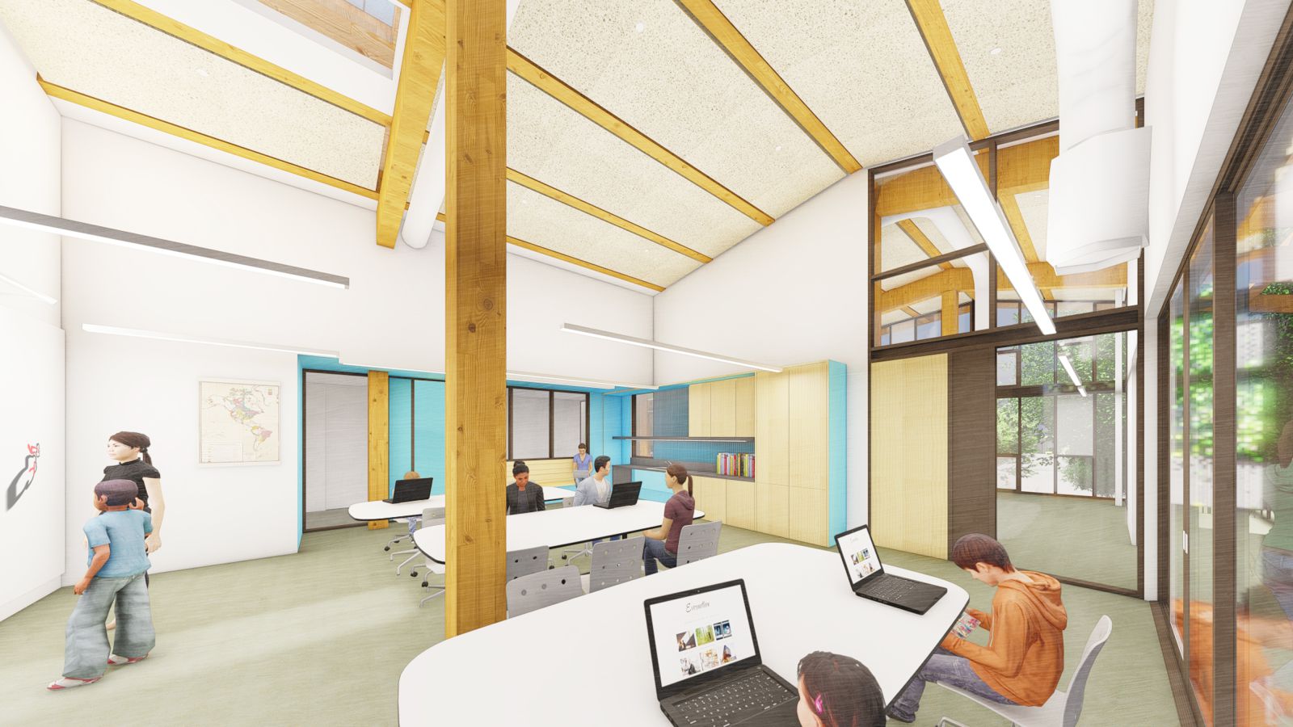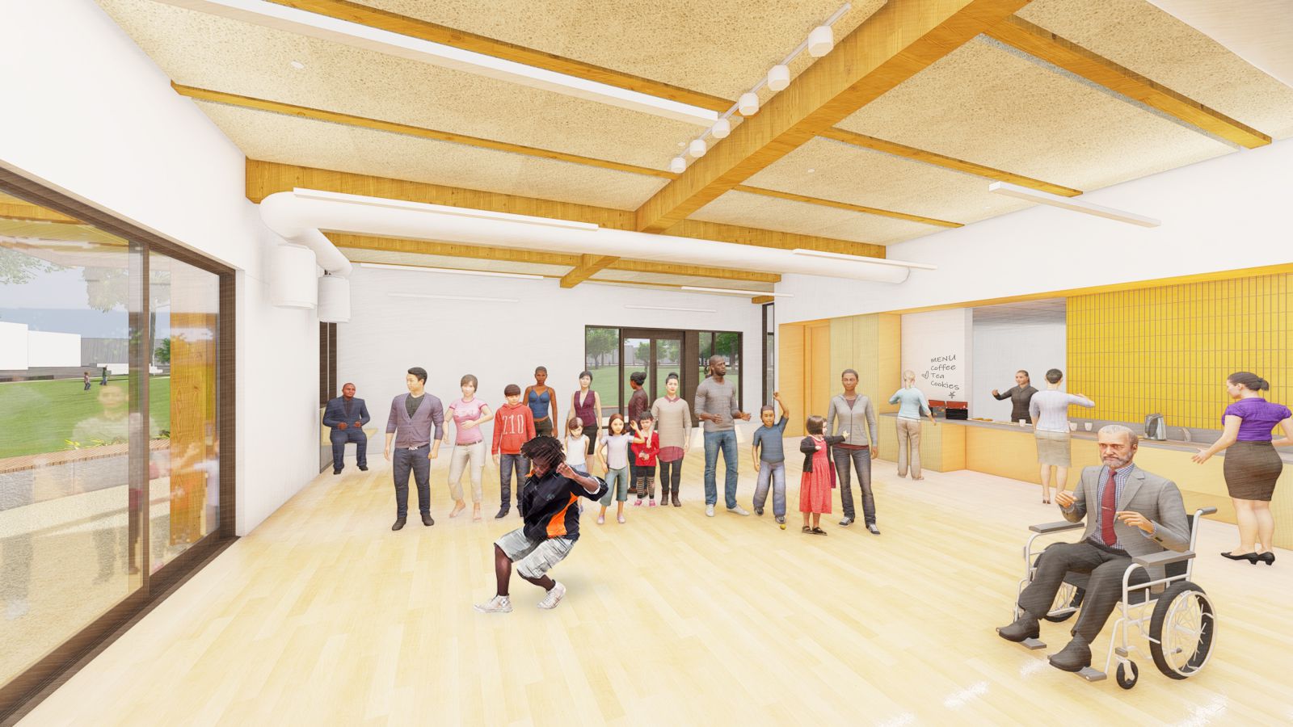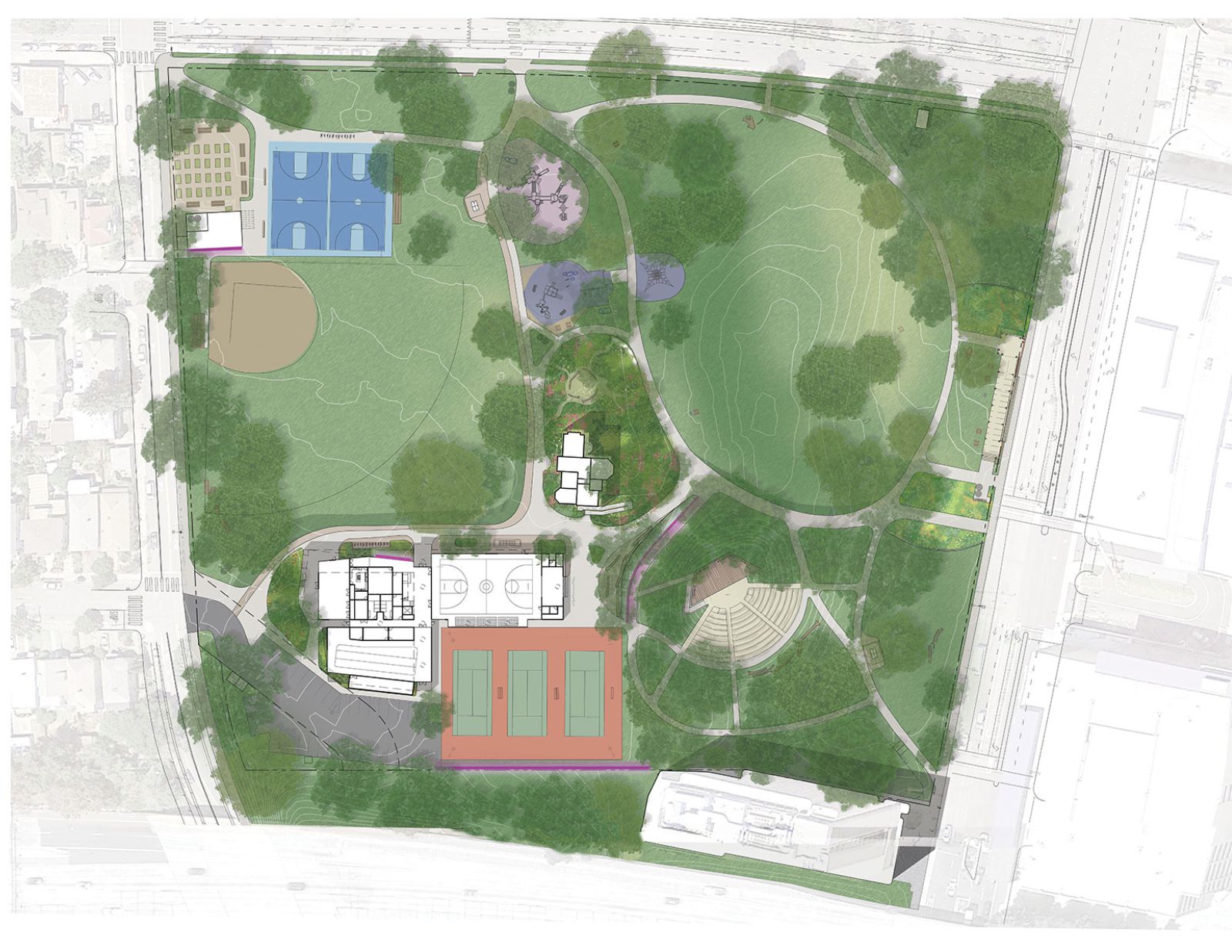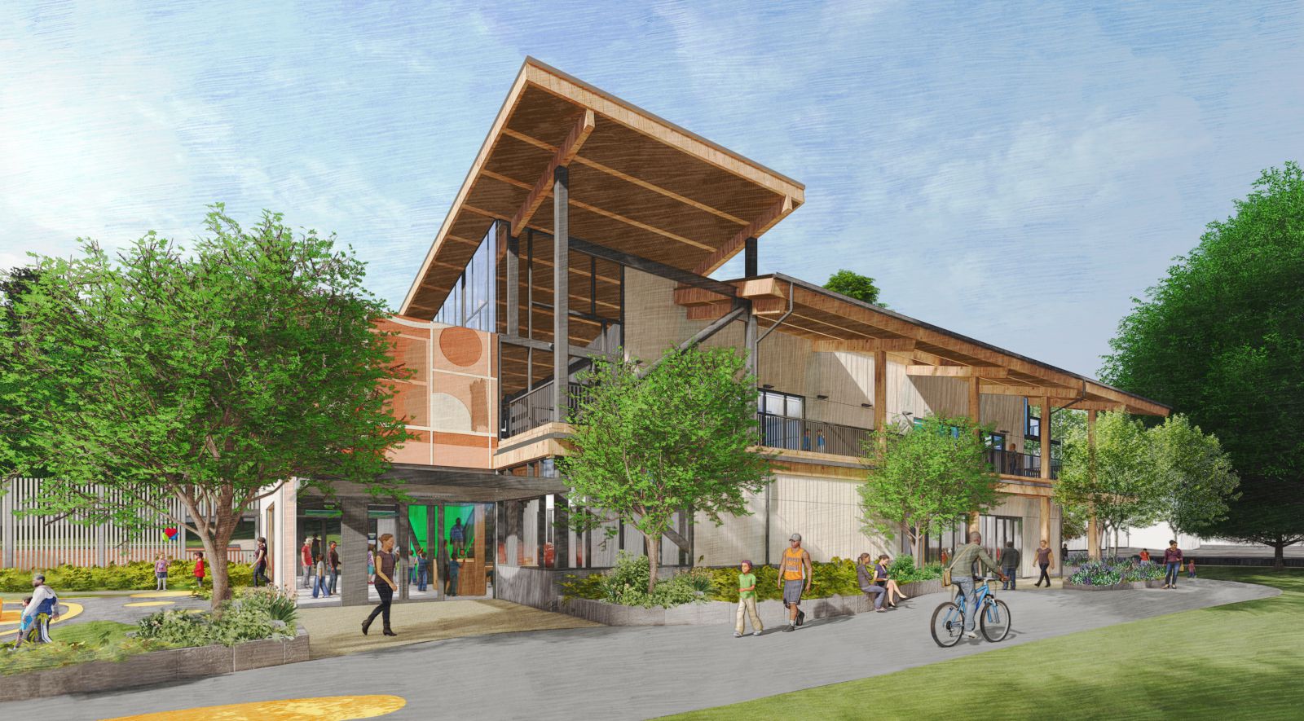The Mosswood Park Master Plan and new Community Center will create a vibrant destination for civic, cultural, social, educational, and recreational activities.
The Park and Center will be inclusive of a diverse community of users, accessible, flexible in use, and thoughtfully designed.
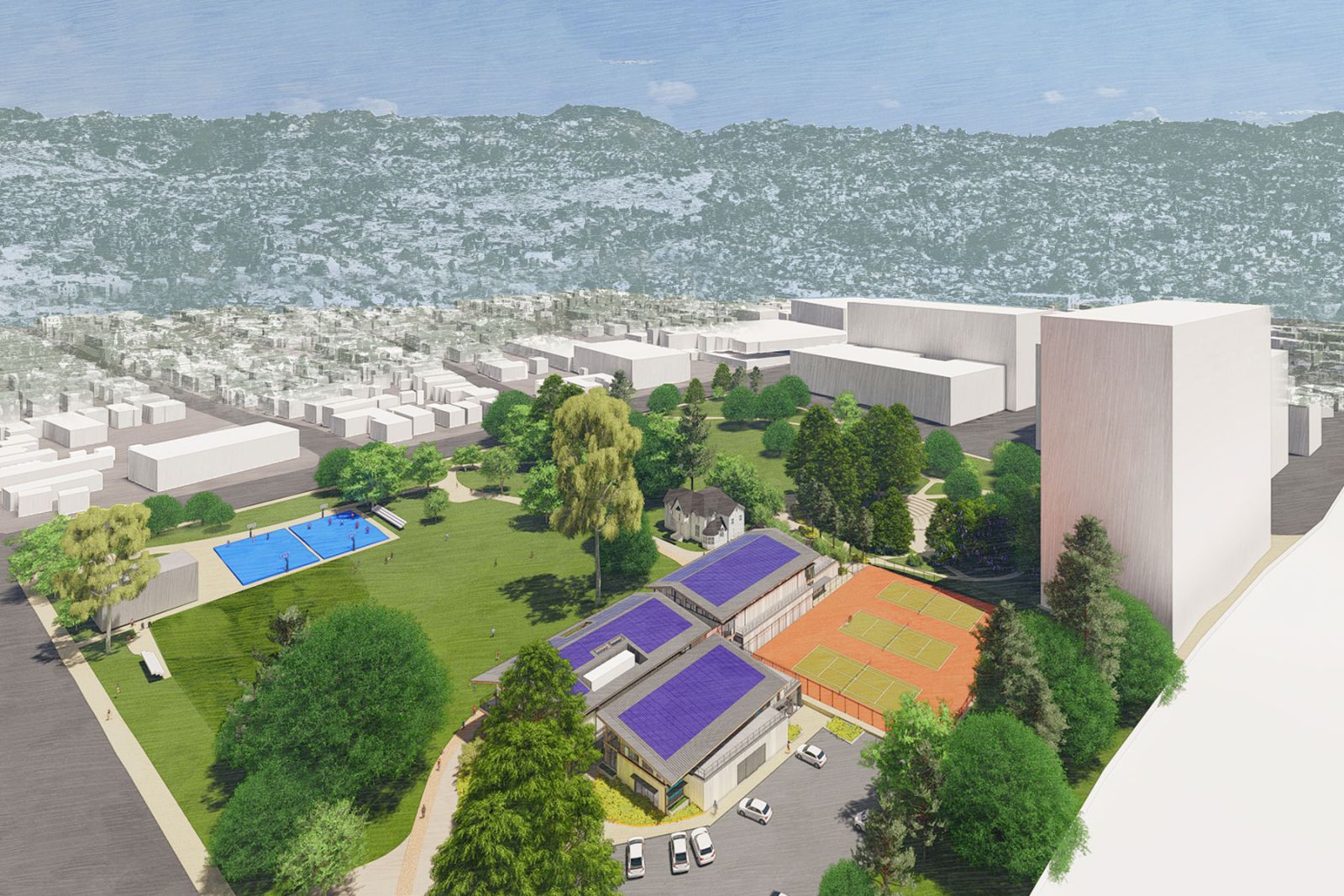
The new mass timber building will integrate thoughtfully within the park context; enhancing visibility, security, and connectivity with adjacent uses, while preserving and protecting the verdant, pastoral setting and popular recreation amenities that the park provides.
The new building project creates a “state-of-the art” facility that will foster community, wellness, recreation, and learning.
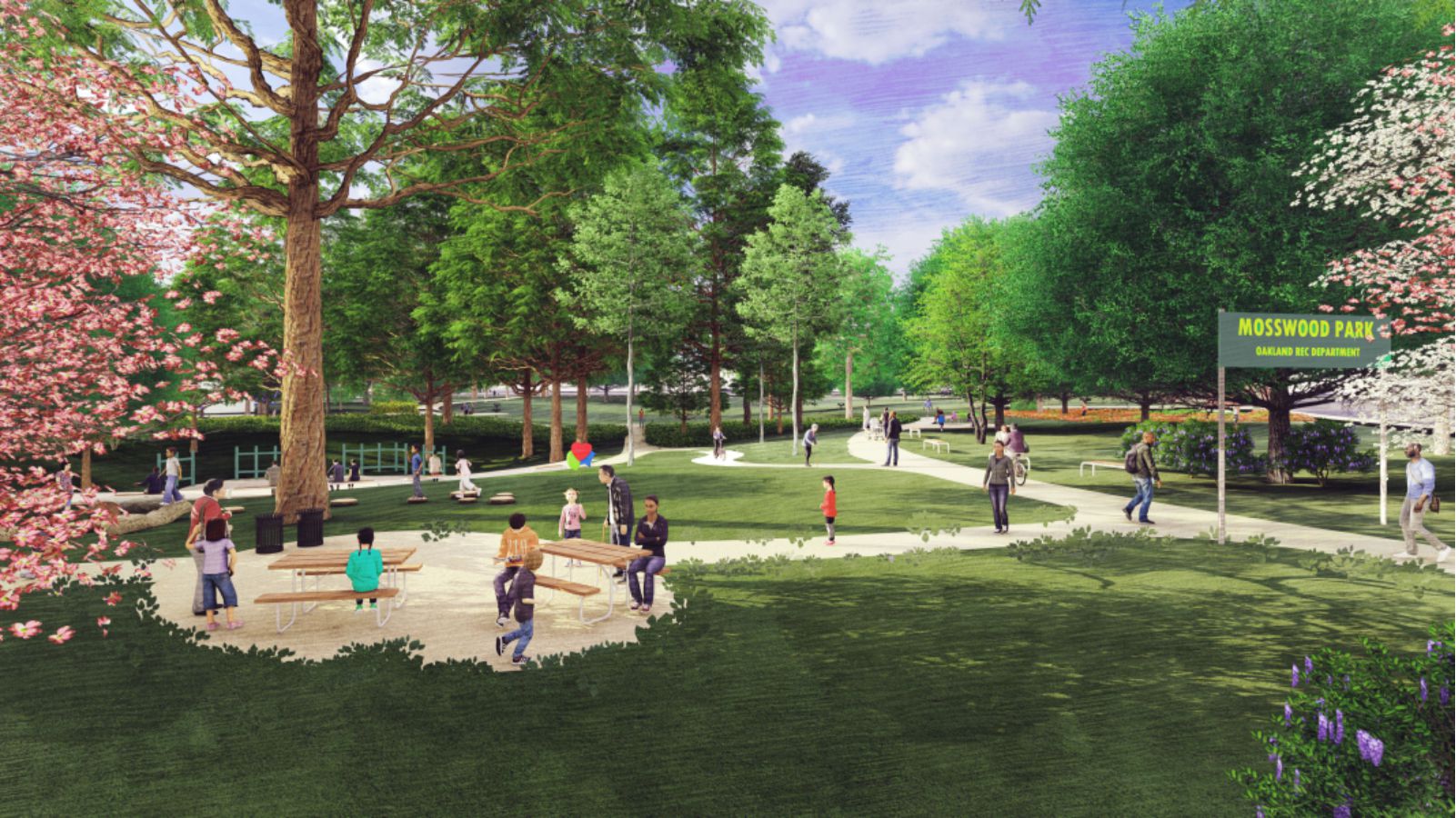
The building will meet programming, life safety and accessibility requirements within an efficient footprint, to minimize negative impact to the park experience and mature canopy trees.
Informed by the strong community engagement process and the rich history of this site, the vision for the future of Mosswood Park protects and nurtures the ecology, history, sports, and performance that have long been central to the community gathering at this site.
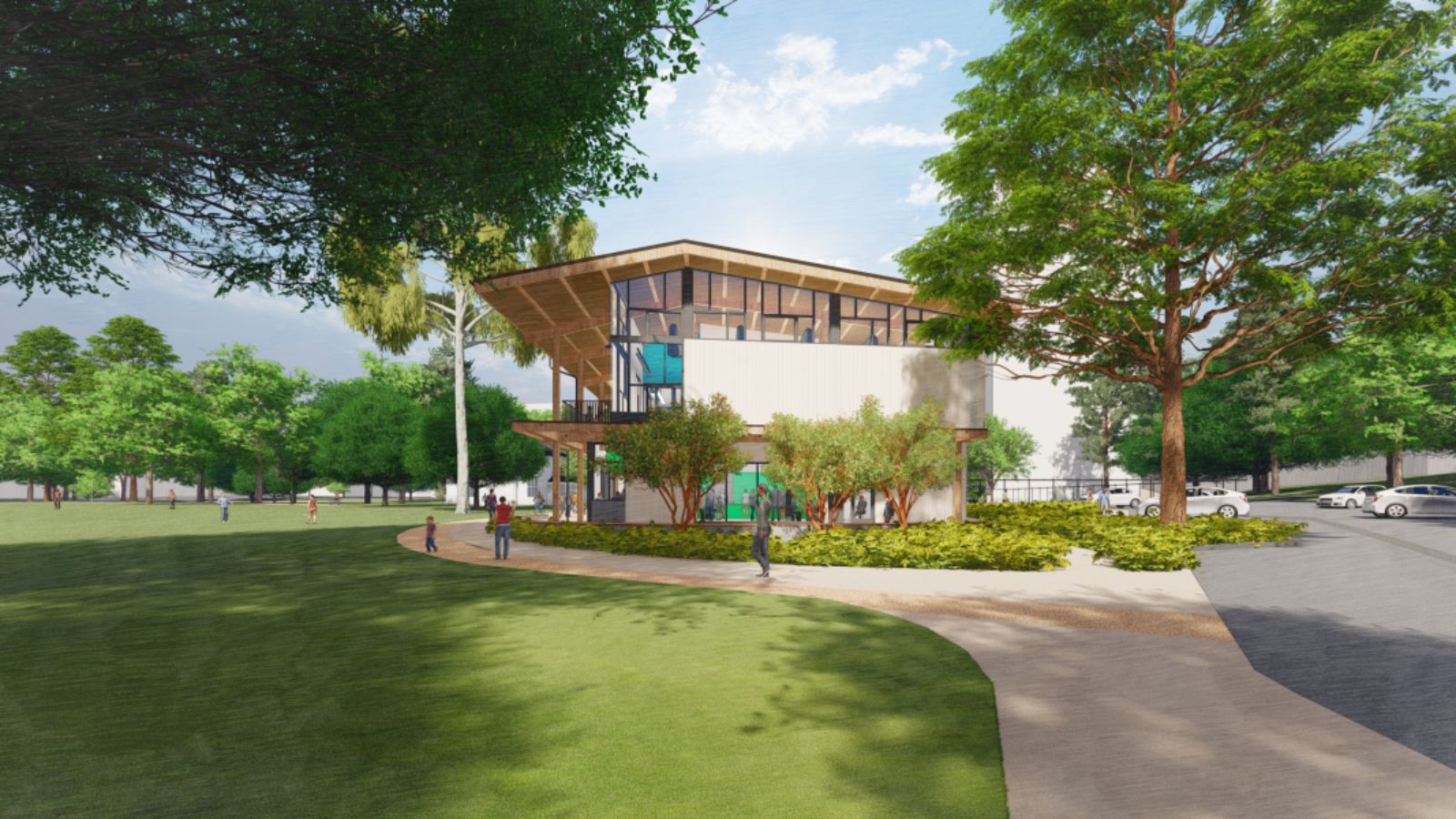
Coalescing around the rebuilding of the new community center building, the vision for the site incorporates contemporary ideas of sustainability and program as well as protecting traditions.
Targeting LEED Gold and Net Zero Ready, the project’s estimated completion is summer 2025.
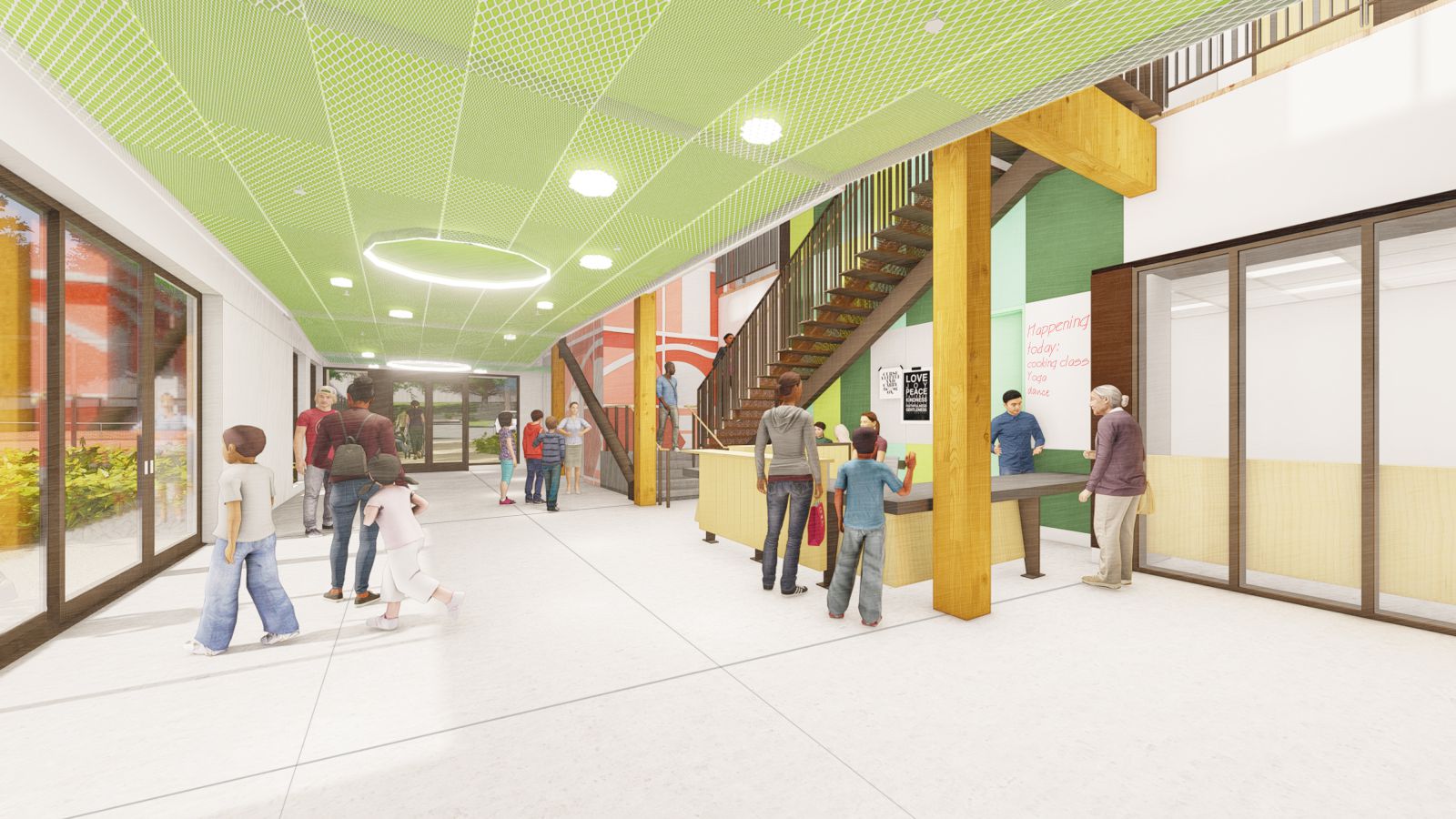
- Location: Oakland, California, USA
- Architect: Leddy Maytum Stacy Architects
- Design Team: Marsha Maytum, Ryan Jang, Dominique Elie, Cecily Ng
- Landscape Architect: Einwiller Kuehl
- Community Engagement: Art is Luv
- Civil: BKF Engineers
- Structural: IDA Structural Engineers
- MEP: Integral
- Waterproofing: SGH
- Contractor: JUV
- Client: City of Oakland
- Images: Einwiller Kuehl, Courtesy of Cameron MacAllister Group
