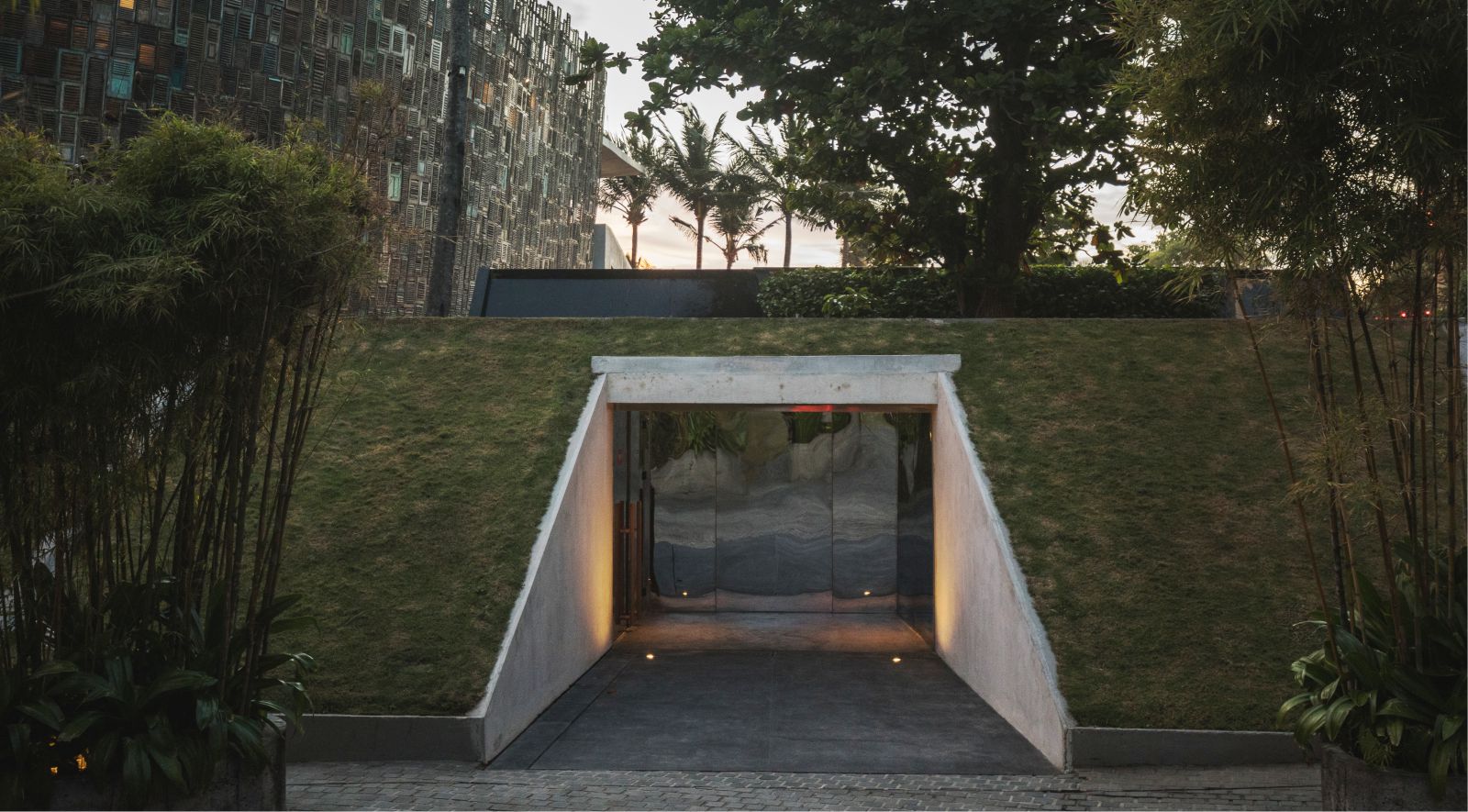Potato Head has opened the doors to Klymax Discotheque, a nightclub featuring state-of-the-art sound, booth, design and lighting, designed from ground to sound in partnership with the legendary DJ Harvey.
Channelling knowledge and experience acquired over 40-plus years operating at the pinnacle of the dance underground, scene icon and longtime friend DJ Harvey has helped to ensure every detail has been carefully considered and executed to contribute to the most complete
dancefloor experience imaginable.
The sound system was custom-built to Harvey’s specifications by revered audio engineer, George Stavro. Rich, finely poised and immaculately detailed, the system creates a vast sonic sweet spot, presenting the music exactly as it was intended to be heard with every nuance intact – perfectly pitched to optimise the audio experience.
The club’s interior – designed with Potato Head Design Studio in collaboration with Dutch architects OMA and acoustics engineer Theo Raijmakers – is acoustically treated to tame errant frequencies and features a sprung dance floor.
Klymax is open every weekend hosting a carefully curated program comprised of international headline DJs and hand-picked local residents. Klymax is a versatile space that is also used for a curated mid-week programme connecting music culture with art, film, dance, performance, and wellbeing.
DESIGN DETAILS
Work with what we had at our disposal in terms of the size and shape of the venue. It was built on a space that was previously a car park. It’s semi-subterranean.
WALLS AND CEILING
The aesthetics of the room are essentially a byproduct of the need for the room to be acoustically treated – taming errant frequencies and creating a ‘sonic sweet spot’ on the entire dancefloor. At Klymax, the sound comes first. It just so happens that, when constructing a
room to present the music in the best possible way, the design is visually appealing.
The 2.680.135 holes perforated in the wood panelling on both walls and ceiling are there to diffuse the sound as it hits the wall. 20cm concrete walls as the exterior of the building, fitted with 365mm of acoustic layers consisting of three sections: rockwool, perforated panels of 25mm plywood, and 3mm of teak veneer.
DANCE FLOOR
Sprung dance floor. This is designed to reduce fatigue and stress on the joints of dancers. Traditionally, ballrooms had sprung floors for this reason. In the modern age, this practice was somewhat lost. The technology is similar to that used in basketball courts. 1m diameter disco ball Dancefloor 208m2 – 12,4×17,2 m.
SOUND
Four layers of wooden lattice structure with 50mm thick foam in between each intersection. The four speaker stacks in the corners of the room are custom-built taking the best of the old and the new — using a traditional aesthetic complimented by state-of-the-art components.
It’s a classic disco nightclub system based on a blueprint established in 1970s New York clubs. The audio engineer, George Stavro, worked with revered engineer Richard Long, who was responsible for the sound at legendary venues Studio 54 and Paradise Garage.
The speakers sit on 3mx3m of 11 cm thick concrete padding to absorb vibrations. This padding is also engineered to be separated from the sprung floor to avoid rattling.
ISOLATION
Fully isolated, floating DJ booth so the sound from the dancefloor doesn’t bleed into the booth. The monitor speakers feature the same drivers as the main room speaker stacks. A reflective pond on the roof of Klymax also prevents noise from leaking through the roof.
While insulated to minimise interference with the other activities in the Desa, Klymax is literally connected to the happenings above ground. The trees and their roots extend into the underground space and can be seen through glass, reflecting the natural wooden theme of the
area. Source by OMA.
