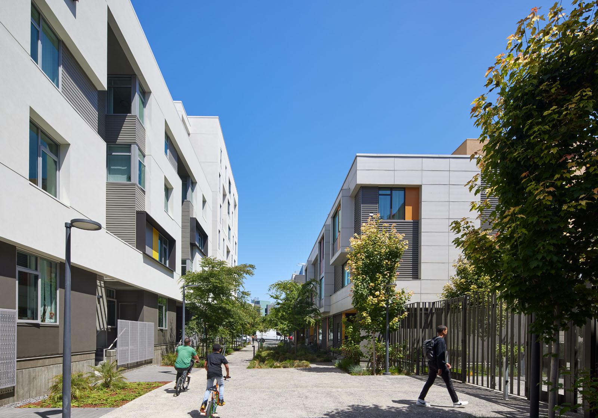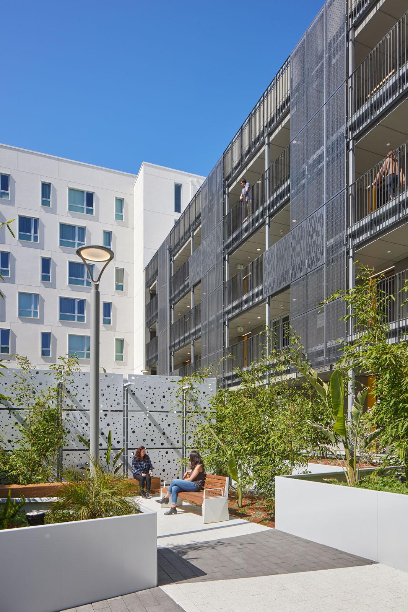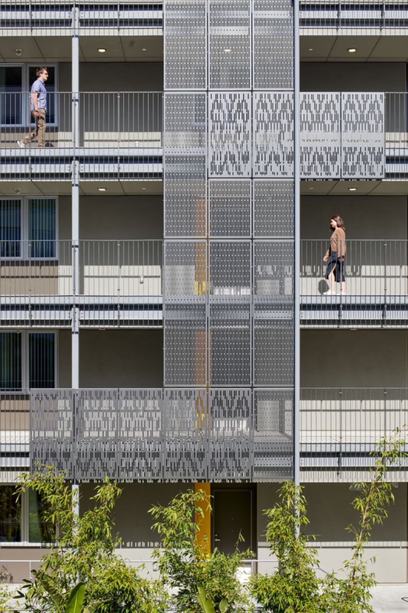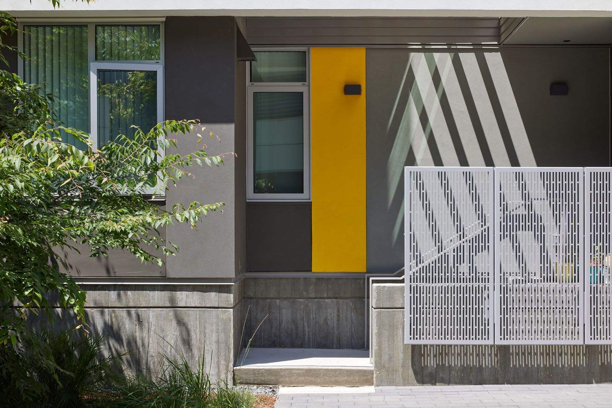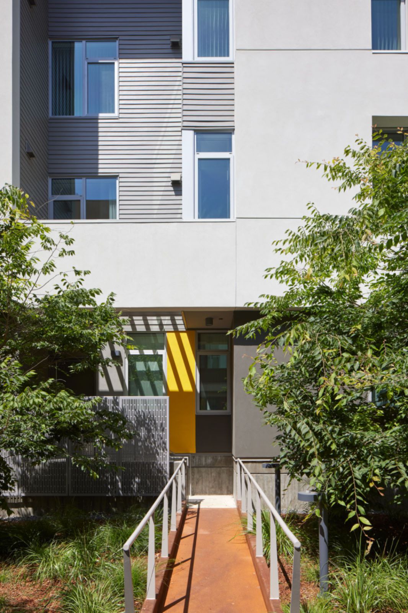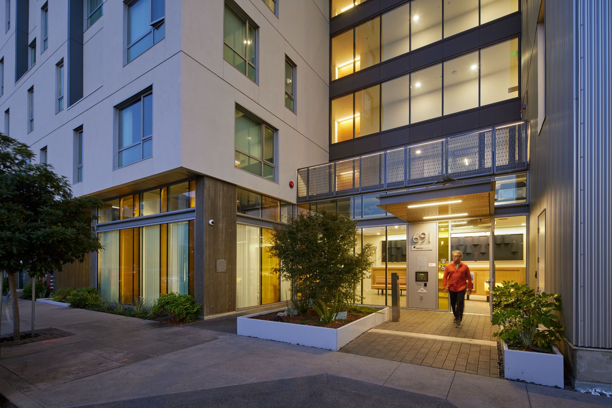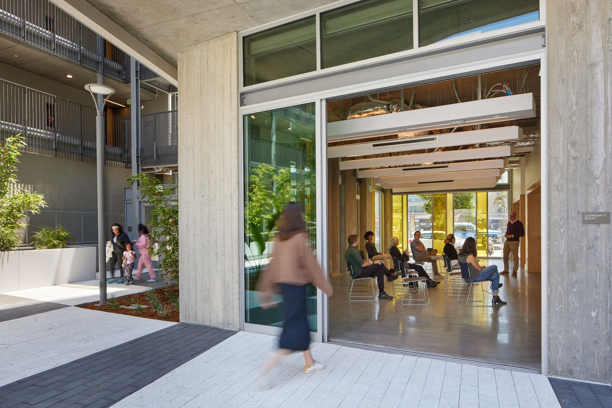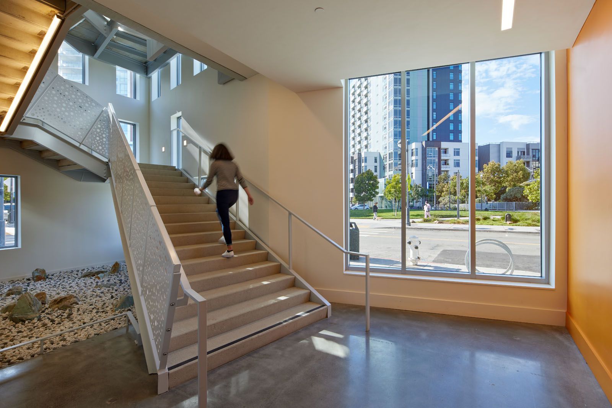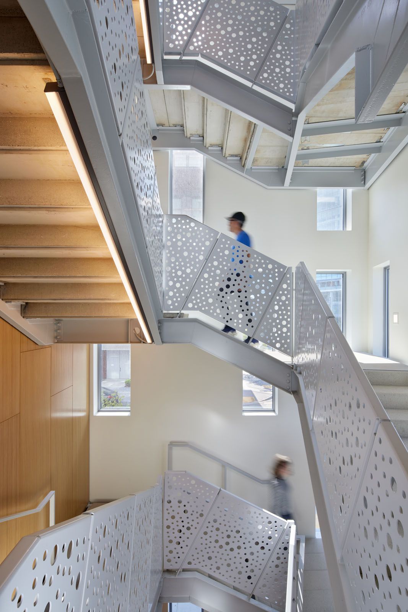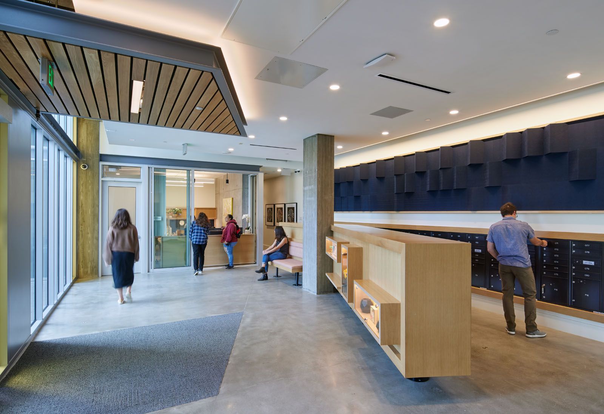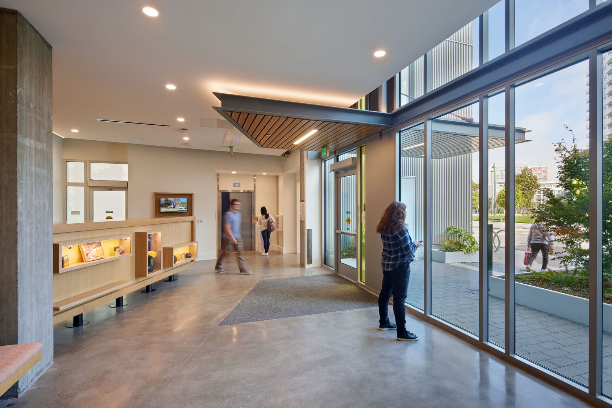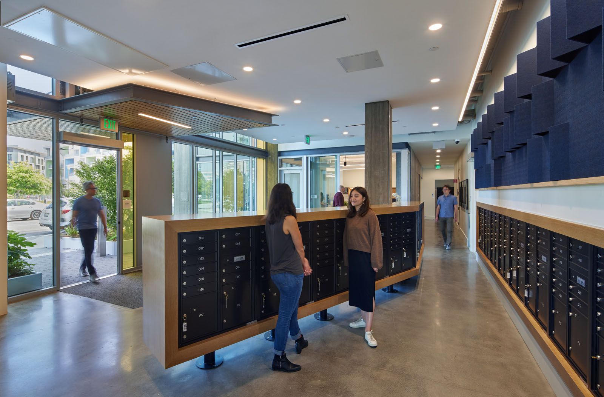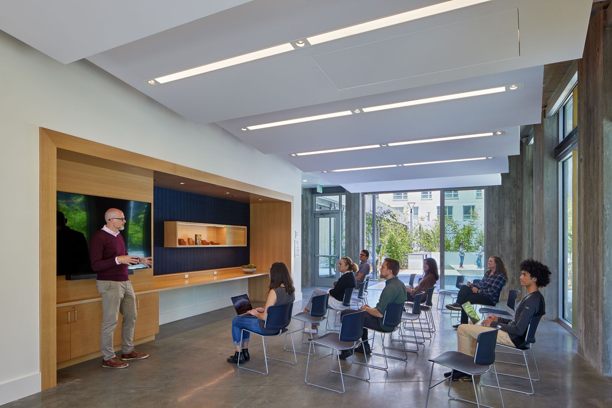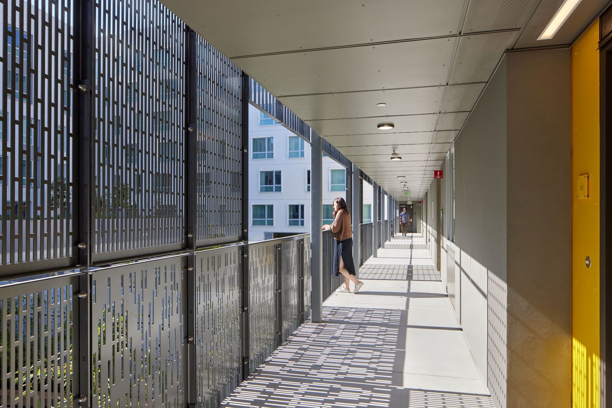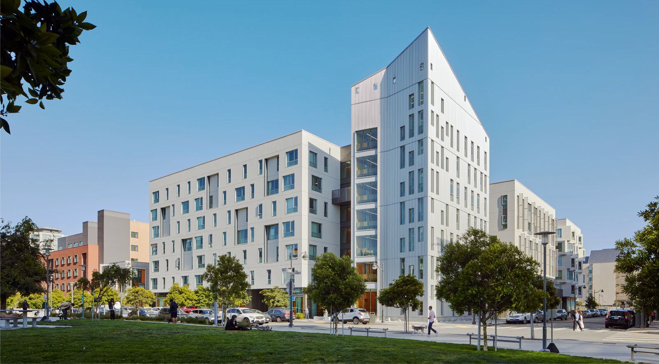With an articulated façade and vibrant material palette, this pedestrian-scaled, multifamily housing block was designed to complement Studio VARA’s townhomes on the other side of a pedestrian mews in the heart of San Francisco’s Mission Bay neighborhood.
Designed in collaboration with Paulett Taggart Architects, as part of a 152-unit affordable housing development for Mercy Housing, the building’s four distinct blocks step down from seven to four stories and respond to the specific urban conditions of each frontage.
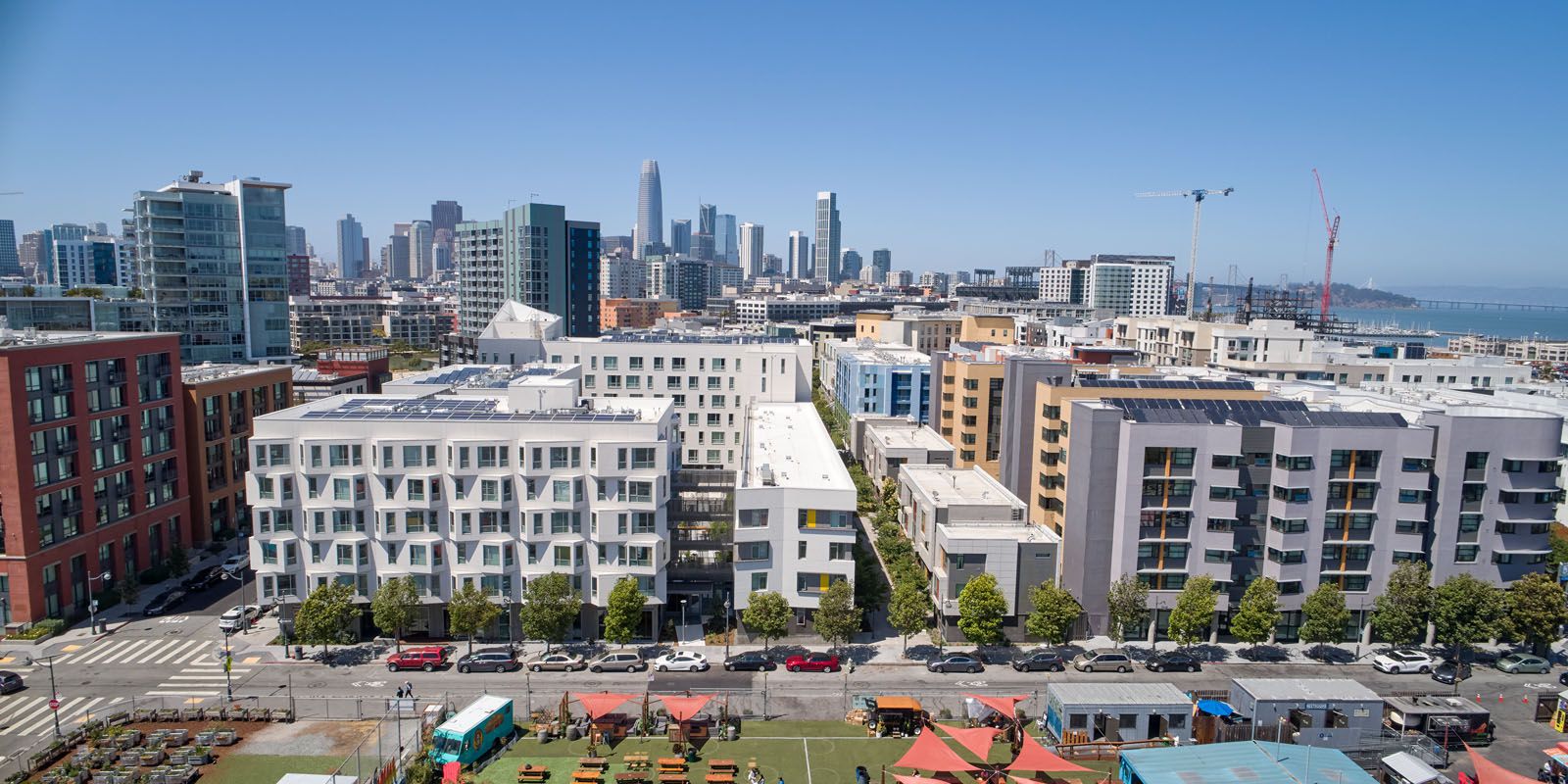
Along the Mews, a four-story wing of stacked flats responds in scale to the adjacent three-story row houses by echoing its composition of horizontal and vertical volumes. A horizontal three-story mass floats above a recessed base to mediate the scale of the Mews Wing with the other volumes of the block to the west.
The composition serves as a quiet backdrop for the arrangement of vertical recesses and horizontal shadow boxed ‘bays’ that articulate the scale of the individual unit. At the base, a series of raised stoop entries punctuate each ground-floor unit and activate the Mews with pedestrian activity.
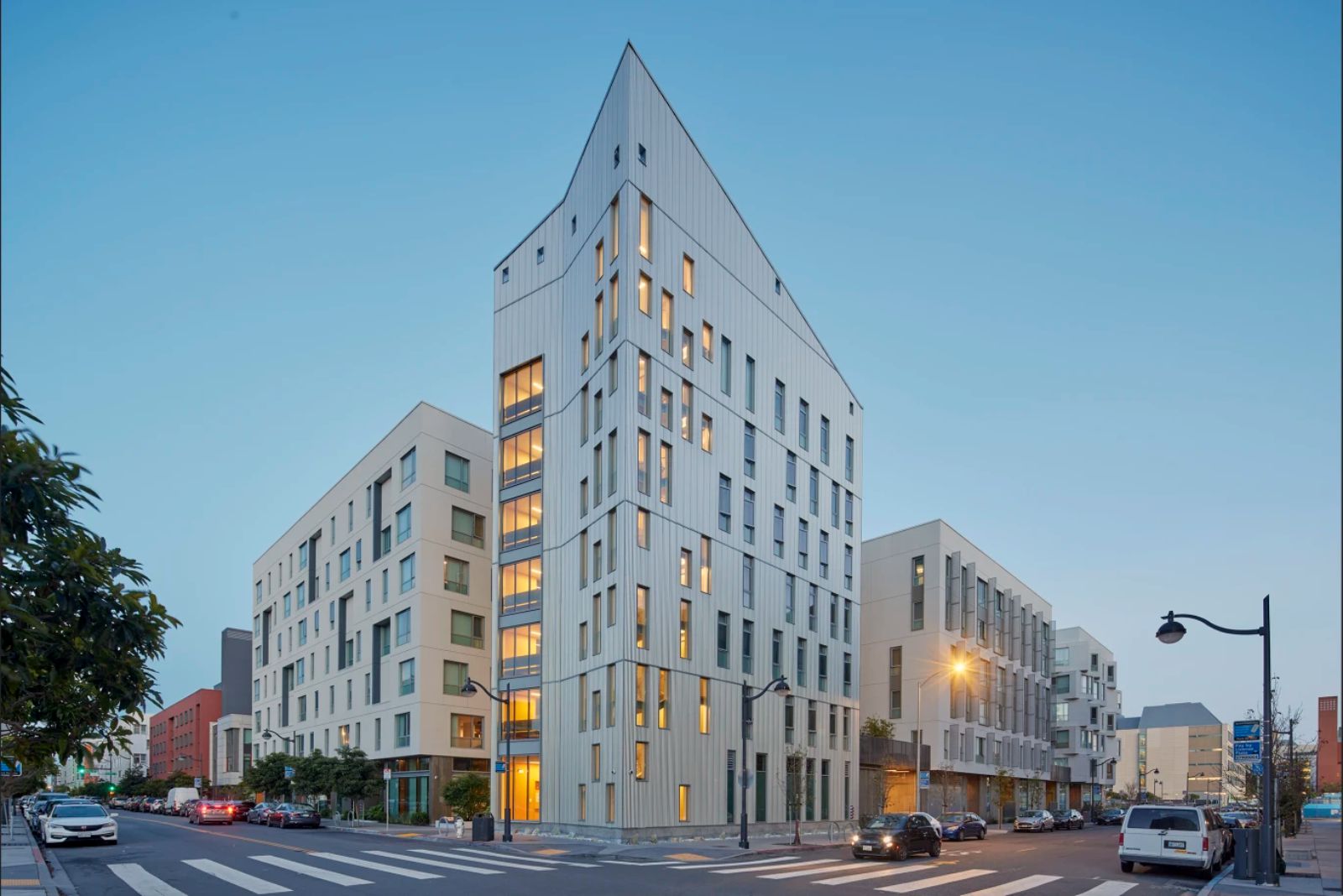
The massing of the Mews along Mission Bay Boulevard creates an intermediate scale between the townhomes and the larger mass of the Mission Bay Boulevard wing. This end of the Mews plays a dual role in both creating a gateway to the mews when viewed from the Commons and framing the courtyard entry to 6W.
The façade thus adopts an inflected angular form that mirrors that of the stair tower on China Basin Street, a nod to the serrated façade of the Mission Bay Boulevard Wing. Studio VARA designed the lobbies and common interior spaces at 691 China Basin Blvd in collaboration with Paulett Taggart Architects.
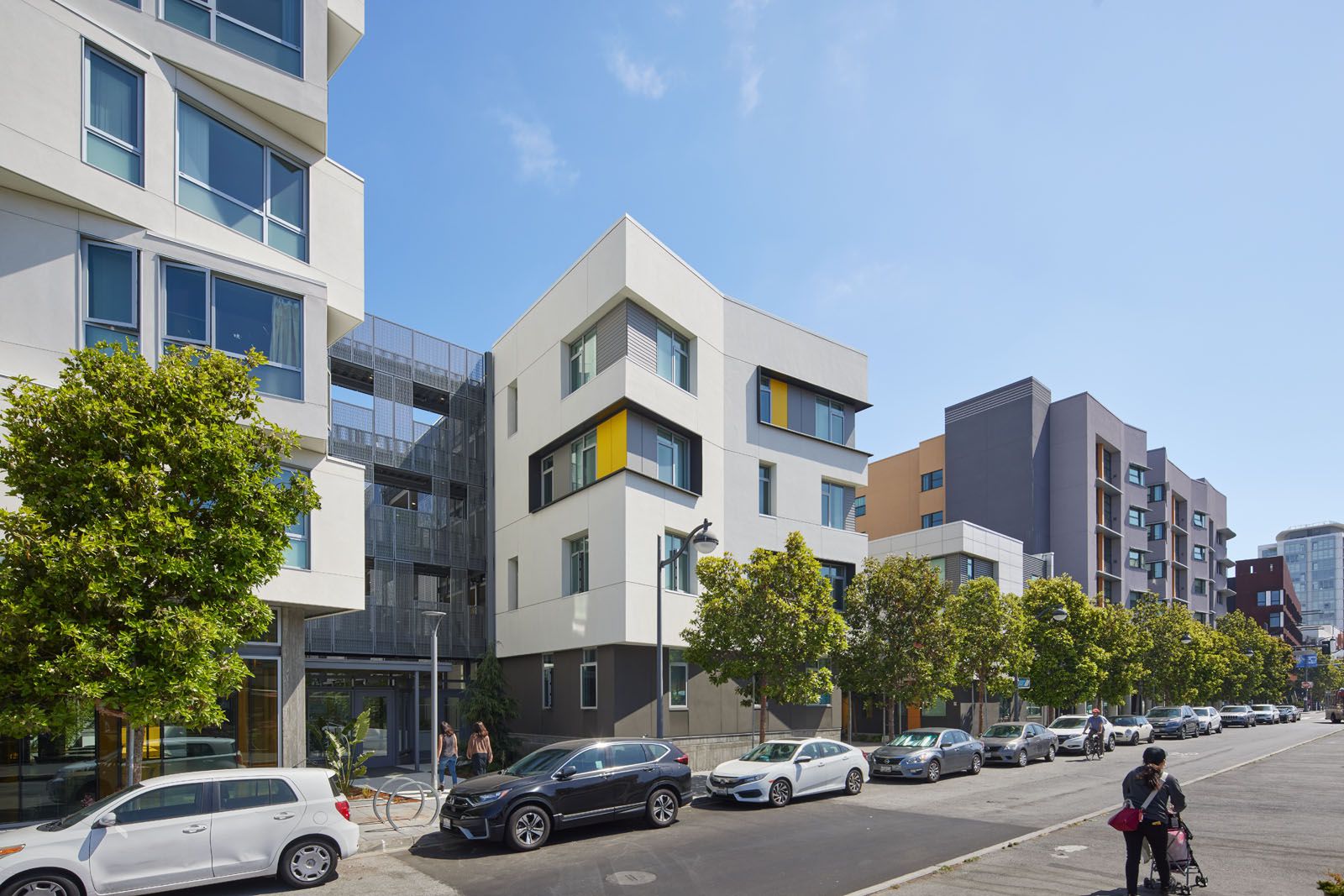
The design team was challenged with creating two inviting entry experiences and a clear hierarchy of circulation and common areas interconnecting them with a central courtyard inside this 185,000 square foot, four-sided perimeter block.
In response, the two lobbies and main stairway, community room, teen room, property management, and resident services offices are woven together with a consistent language of oak-clad furniture elements and a warm materials palette with accents of color and texture that imbue these spaces with a residential feeling that welcome residents “home.”
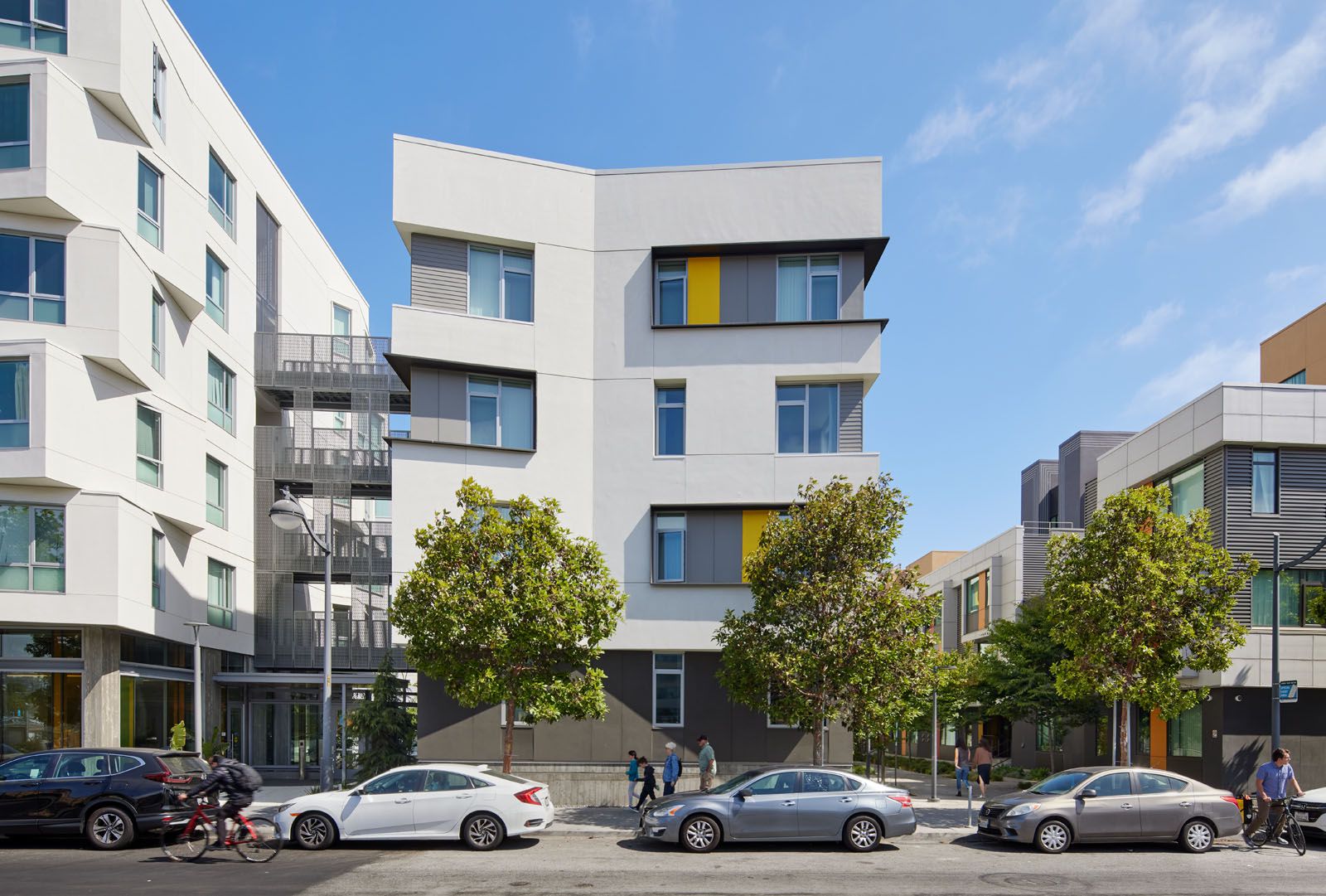
The North Lobby on China Basin Boulevard is a glassy notch between the building’s iconic stair tower and the adjacent 7-story block of flats and draws residents and visitors in beneath a continuous wood slat canopy that floats within the transparent façade. The lobby is anchored by a large chevron-shaped oak cabinet that welcomes visitors with an upholstered bench and framed art niches and hides a hub of mailboxes for residents beyond.
Around this central element rotates entries to the bike room, elevators, stairs, parking, and a corridor to the courtyard, while a set of sliding glass doors open to a front desk and the property management offices beyond. Down past the open-air arcade that runs along the lushly landscaped courtyard is the more intimate South Lobby, adjacent to the building’s secondary entry from Mission Bay Boulevard.
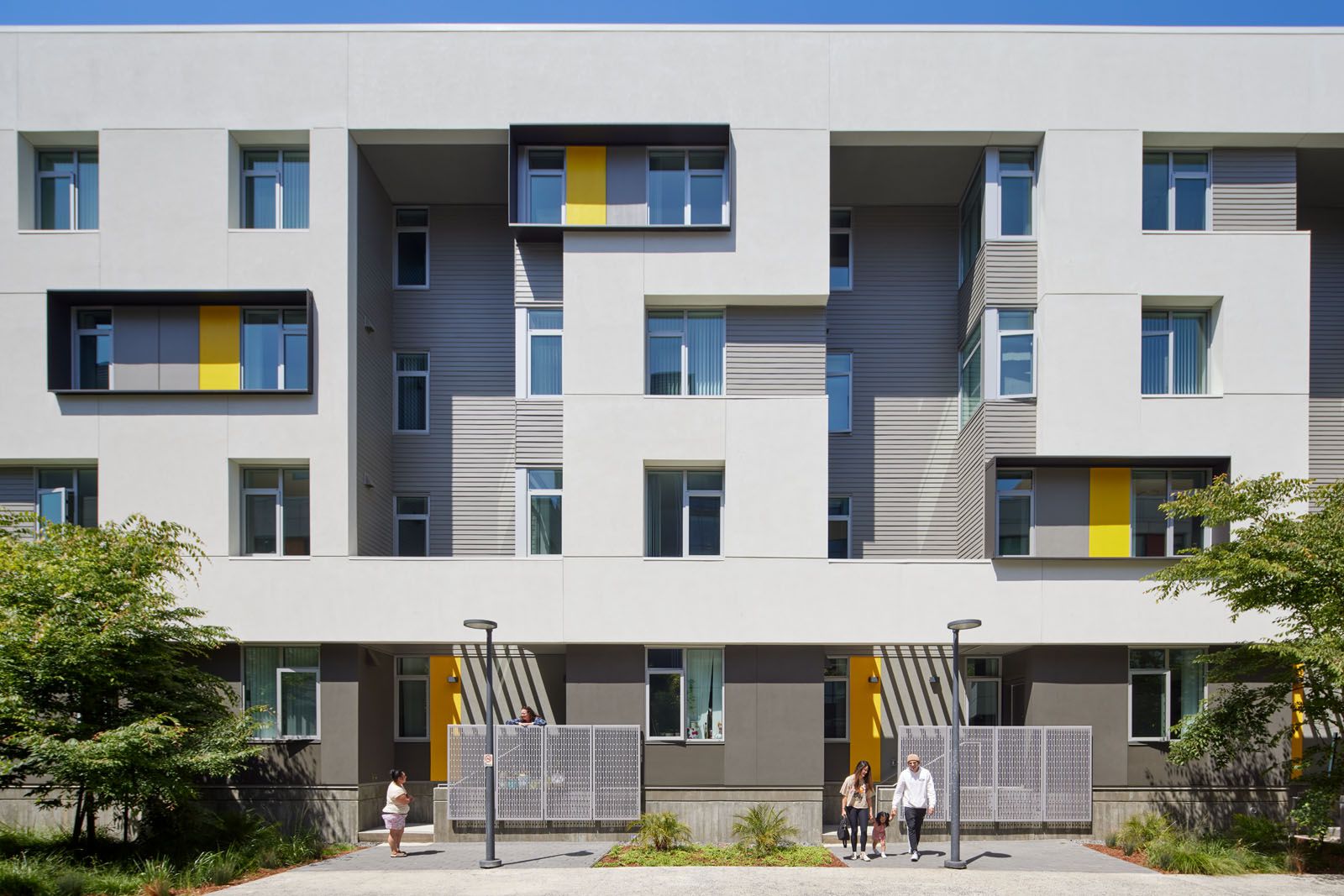
Here, a similar wood slat ceiling leads from the central courtyard to the Community Room and Teen Room beyond, and folds down the wall to anchor another art niche, drinking fountains, and information screens. Both ends of the lobby are punctuated by natural light and views into the adjacent resident services offices, courtyard, and outdoor spaces beyond.
The Community Room is a flexible meeting and event space located on Mission Bay Boulevard and surrounded with generous glazing to open it to functions for the residents and greater Mission Bay community. A common kitchen, flexible furnishings, and a floating acoustic ceiling support gathering of various sizes, while generous glazed sliding doors allow events and activities to spill into the adjacent courtyard. Source by Studio VARA and Paulett Taggart Architects.
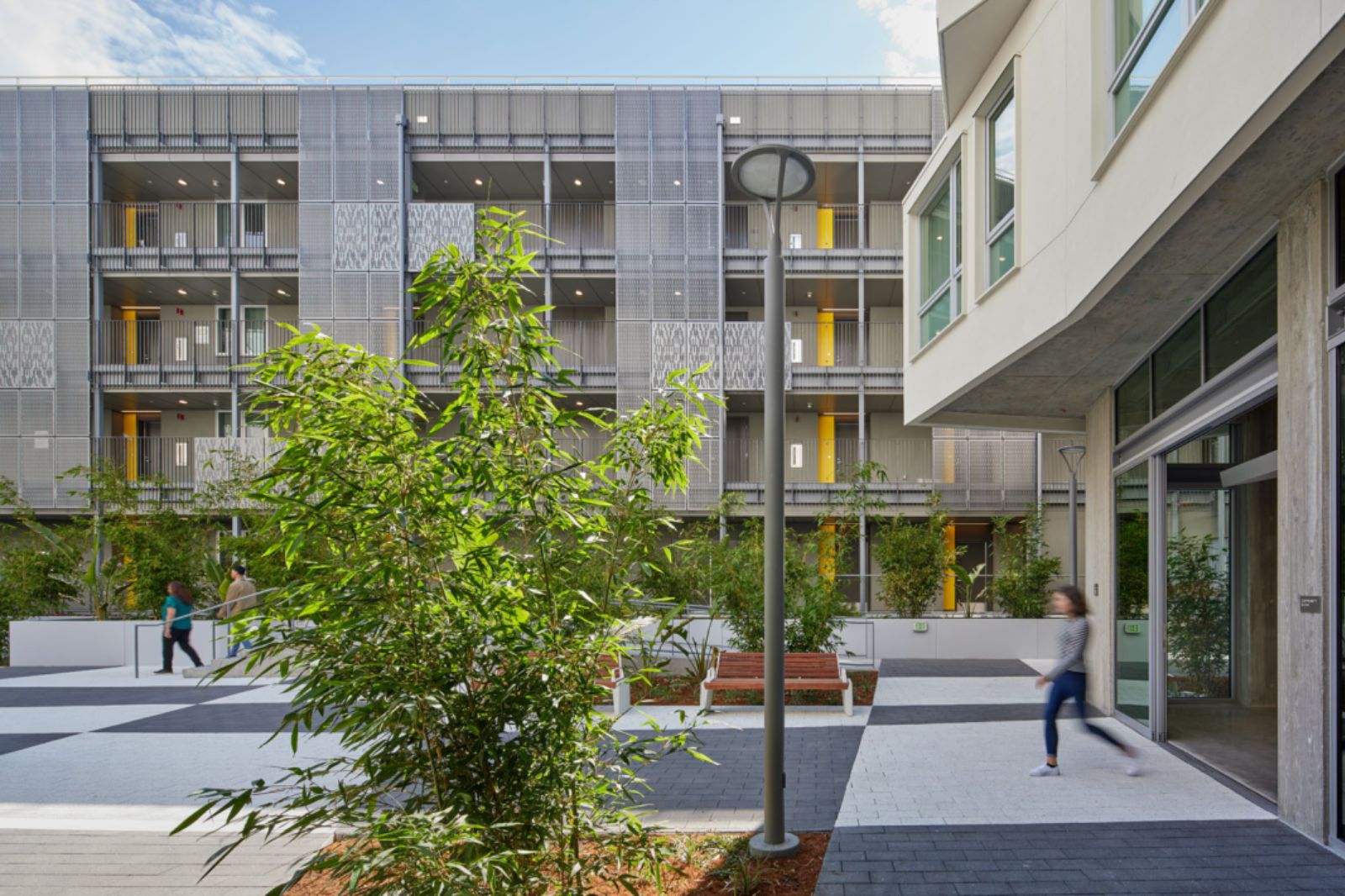
- Location: San Francisco, California, USA
- Architect: Studio VARA and Paulett Taggart Architects
- Studio VARA Design Team: Christopher Roach, Maura Abernethy, Jackie Fung, Nick Brown, Mikki Okamoto, Jacqueline Lytle, Ellyn Korn
- Paulett Taggert Design Team: Paulett Taggert, Roselie Ledda, Karl Vinge, Job Captain
- Project/Constuction Manager: Regent CM, LLC
- Structural Engineer: KPFF Consulting Engineers
- Landscape: GLS Landscape Architecture
- Civil Engineer: Luk & Associates
- Mechanical, Electrical, Plumping Engineer: Emerald City Engineers, Inc
- Lighting: Auerback Glasow
- Acoustics: Charles M Salter Associates
- Utility: Urban Design Consulting Engineers
- Waterproofing: Wiss, Janey, Elstner Associates, Inc.
- Geotechnical: Langen
- Green Consultant: Bright Green Strategies, Inc.
- Exterior Building Maintenance: SIT-CO
- General Contractor: Cahill Contractors, Inc.
- Client: Mercy Housing Development
- Photographs: Bruce Damonte, Courtesy of Cameron MacAllister Group
