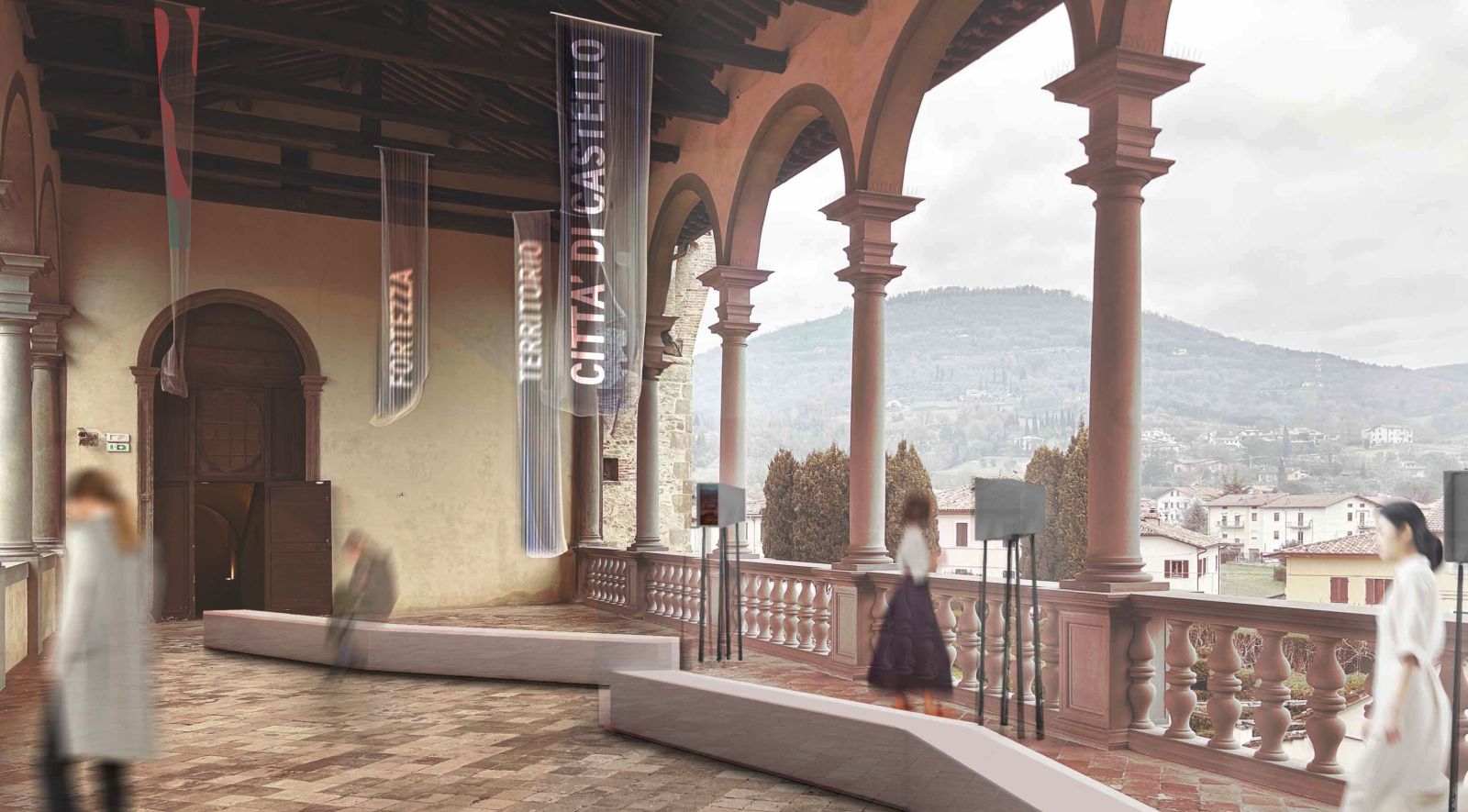Migliore+Servetto will design the new set-up and wayfinding project for the historic Castello Bufalini, located within the town of San Giustino, in the province of Perugia, which is due to open in 2026. The splendid stately home stands in the Upper Tiber Valley, and was founded in the fourteenth century as a fortress entrusted to a Ghibelline family from San Sepolcro. It later became the military outpost of Città di Castello, and was transformed into the noble residence of the Bufalini family by a Florentine architect from the Sangallo circle.
The project by Migliore+Servetto is intended to fit lightly into the historical context of the pre-existing structure and involves the redevelopment of 1470 square metres, which, in addition to the internal spaces of the ground floor, the first floor, the main floor and the cellars, also include the external spaces of the courtyard and the loggia on the first floor, with a wonderful view of the Umbrian hills, and the 9500 square metres of Italian-style gardens that surround the castle.
The creative concept stems from a desire to simplify the pathways by building up multiple levels of narration that can simultaneously offer an interpretation of the historical architecture in relation to the Umbrian territory, an appreciation of the frescoes by the well-known late-Renaissance painter Cristoforo Gherardi and a focus on the historical furnishings and fittings, as an expression of the evolution of the ways of using spaces. All this follows the common thread of events centred on the Bufalini family and which permeate the identity of the place and the area.
With a view to accessibility and inclusion, an integrated environmental project has therefore been developed based on the concepts of identity and functionality, with the aim of translating a metaphysics of the Kandisky-esque form of memory into the space, summarised in the expression “Point, line, surface”. The point becomes the fulcrum of the narrative, creating a luminous punctuation capable of revealing new perspectives of the space, where light is made into the bearer of narrative and an evocative element through an alternation of light points and frames that underline the elements of the story.
The line, reinterpreted as a limit and at the same time as a narrative opening, hosts the graphics and wayfinding, entering into dialogue with the guests and guiding them along an immersive and engaging path. The surface, whether physical, graphic or digital, is conceived as an amplified frame that introduces different planes, backgrounds and layers, narrating or underlining, contrasting or accompanying the contents on a case-by-case basis.
Thin graphic layers of fabric shield the windows to filter out natural light while providing an additional surface for storytelling. Technology also plays a fundamental role in defining accessibility and storytelling with the aim of making the project fully environmental: dynamic interactions, emotional scenarios and innovative multimedia systems have been designed to make the path more usable and highly customisable, thus favouring different levels and times of in-depth consideration.
The wayfinding project has also been conceived to blend harmoniously with multimedia thanks to a QR code system and a dedicated app that offer the opportunity to expand and customise the route visually and audibly. The graphic elements will guarantee an intuitive and fluid understanding of spaces and itineraries, supporting the visit and adding a level of understanding that is open and accessible to all to stimulate curiosity and discovery.
Through a harmonious fusion of art, history and technology, Castello Bufalini thus becomes a stage where time mixes with space to create a multisensory narrative experience. Guided by a visual and perceptive texture, the visitor will be accompanied on an immersive journey where the past intertwines with the present and looks to the future. Source by Migliore+Servetto.
