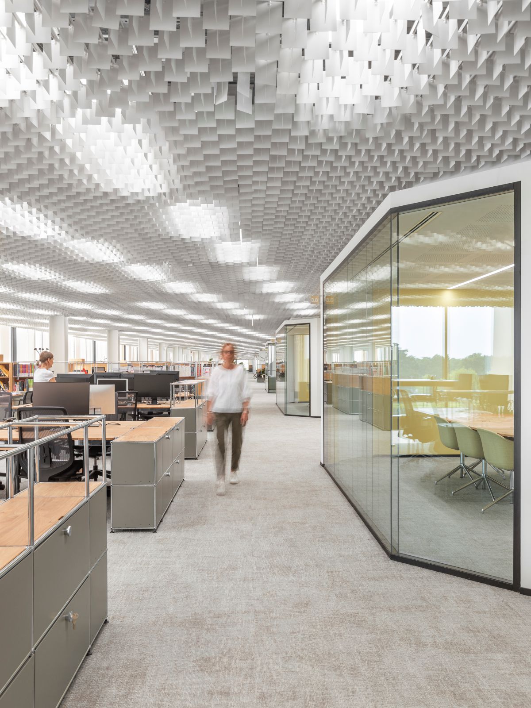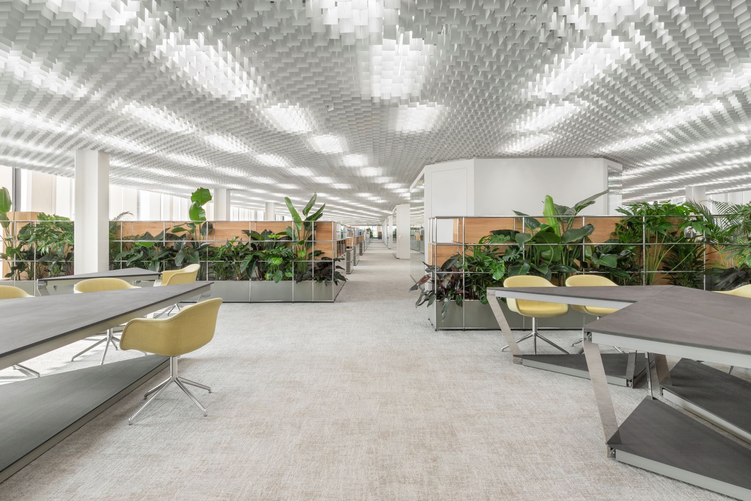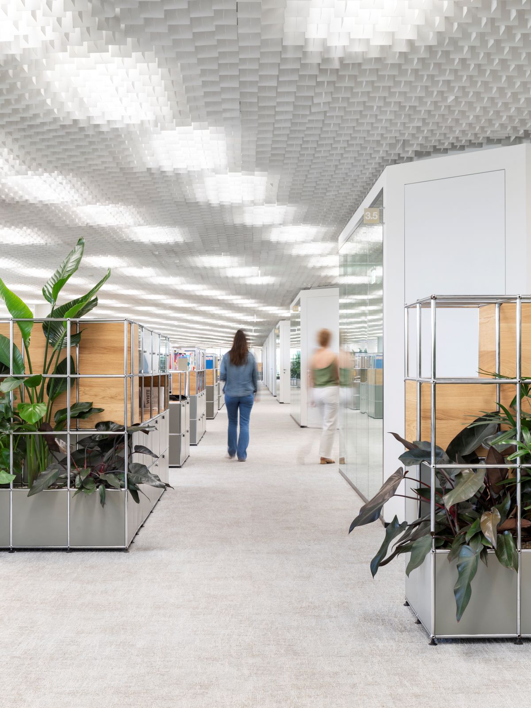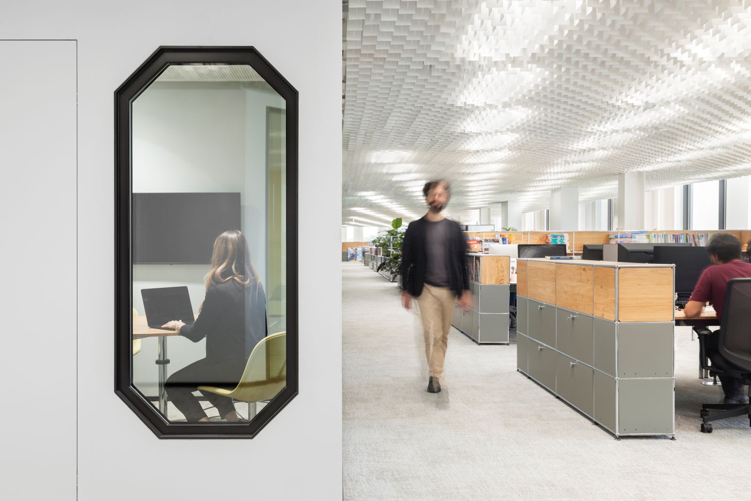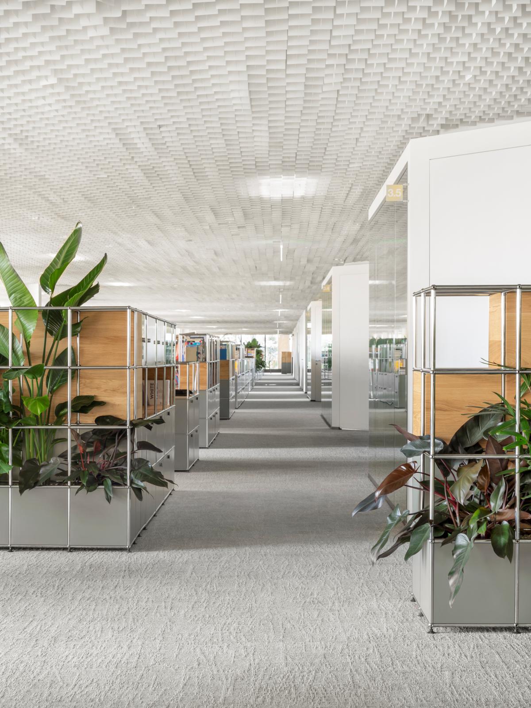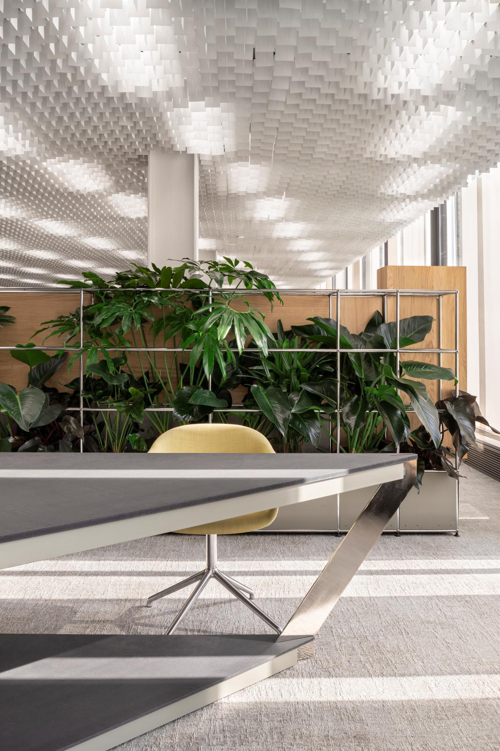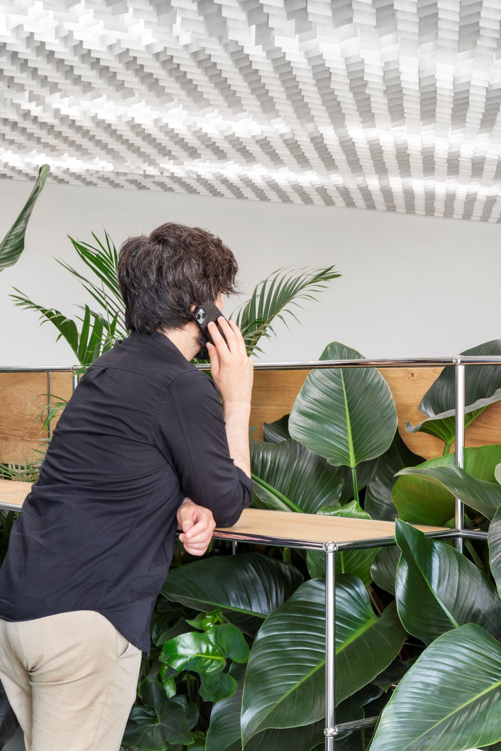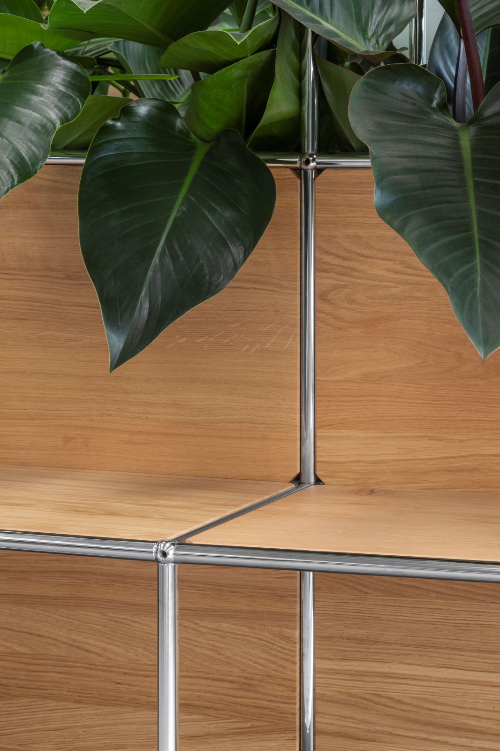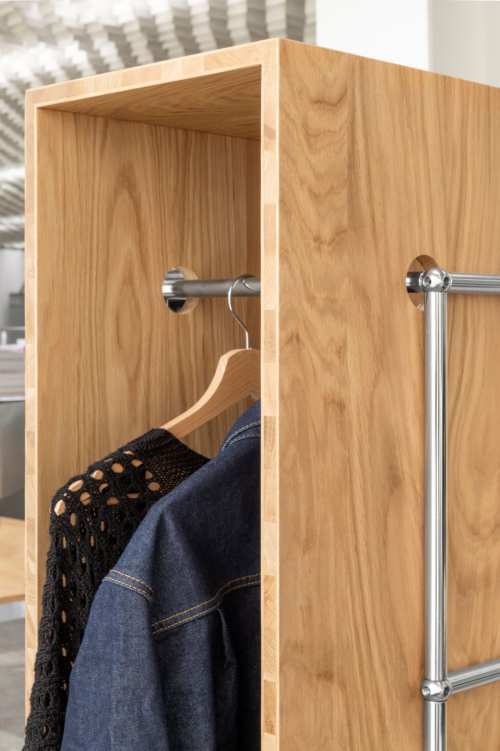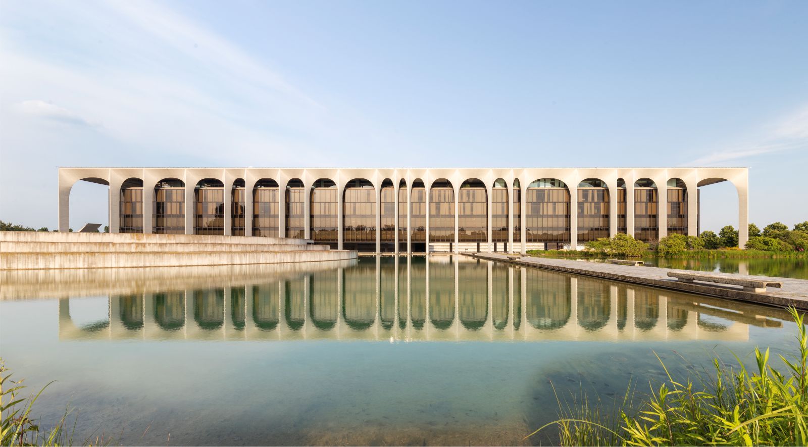International design and innovation office CRA-Carlo Ratti Associati, in collaboration with the late Italo Rota (1953-2024) and Maestro Technologies, has developed a renovation project for Palazzo Mondadori in Milan, owned by Generali Real Estate.
The building is considered one of Oscar Niemeyer’s masterpieces, and it hosts the headquarters of the Mondadori Group, the leading Italian book publisher. The design by CRA honors the original design while introducing innovative strategies for the future of the workplace.
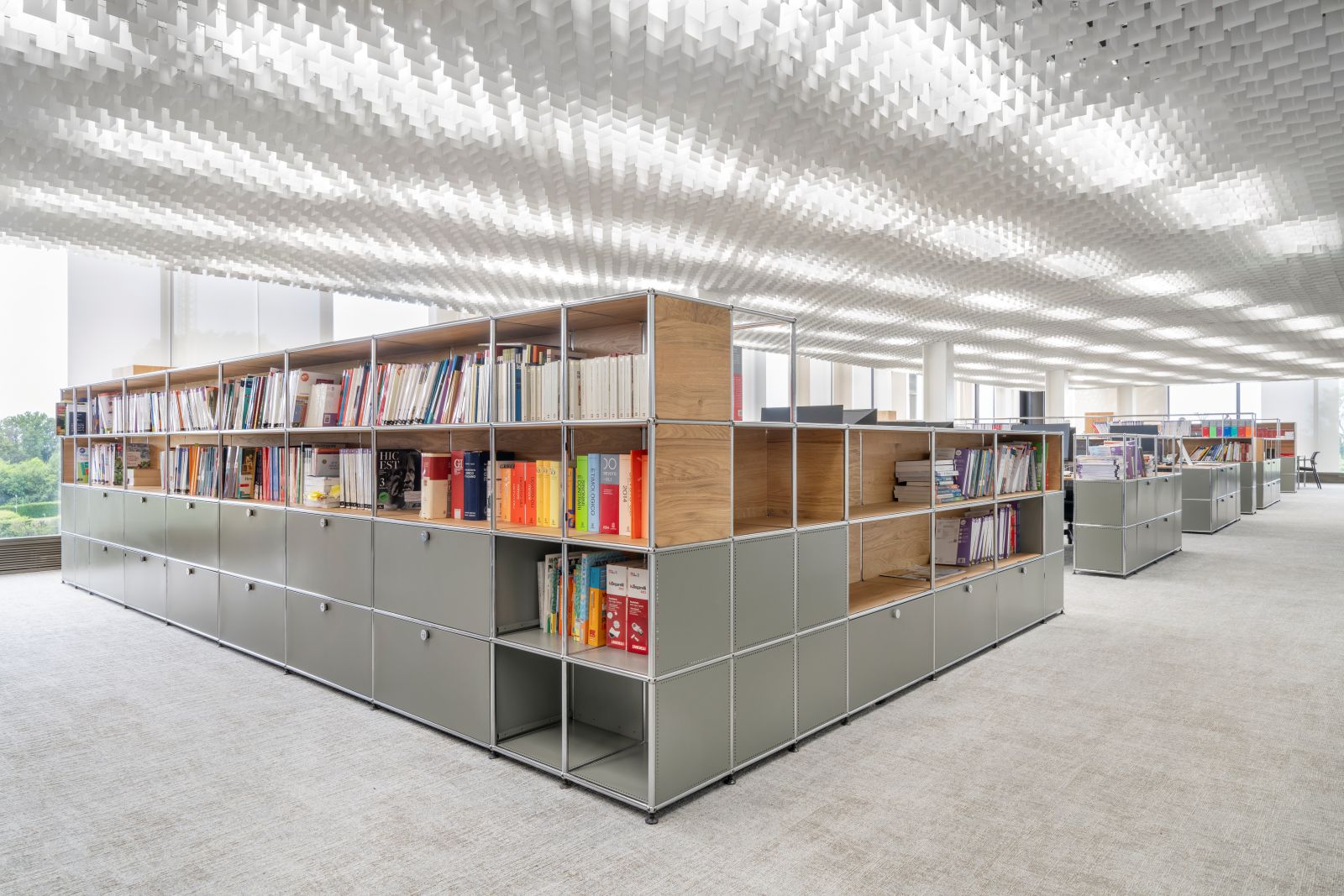
The first step of the project deals with more than 20,000 square meters, with a wider renovation program of Niemeyer’s main European landmark set to follow. The project puts forward a radical approach to rethinking modern furniture.
In collaboration with Maestro Technology, the latest startup born from the group, CRA has refurbished over 1300 units of the building’s original modular furnishings.
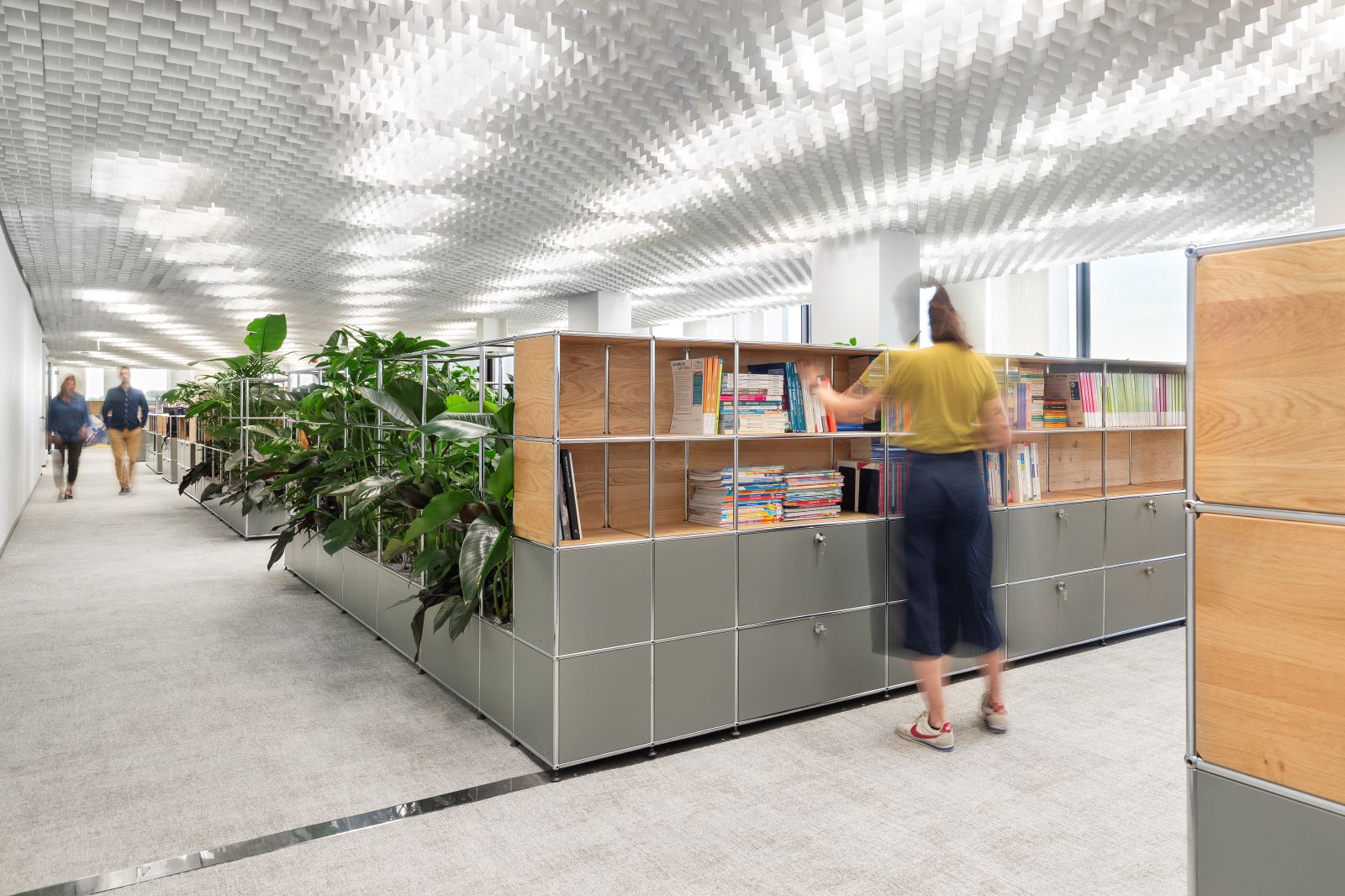
This classic post-war furniture by Swiss Manufacturer USM has been carefully dismantled and reassembled, integrating wood and creating additional reconfigurable modules.
These interventions include incorporating space for plants, seamlessly weaving nature into the office environment. “In order to get us out of the comfort of our pajama Zoom calls, office spaces need to become more like playgrounds,” says Carlo Ratti, founding partner of CRA-Carlo Ratti Associati and curator of the Biennale Architettura 2025.
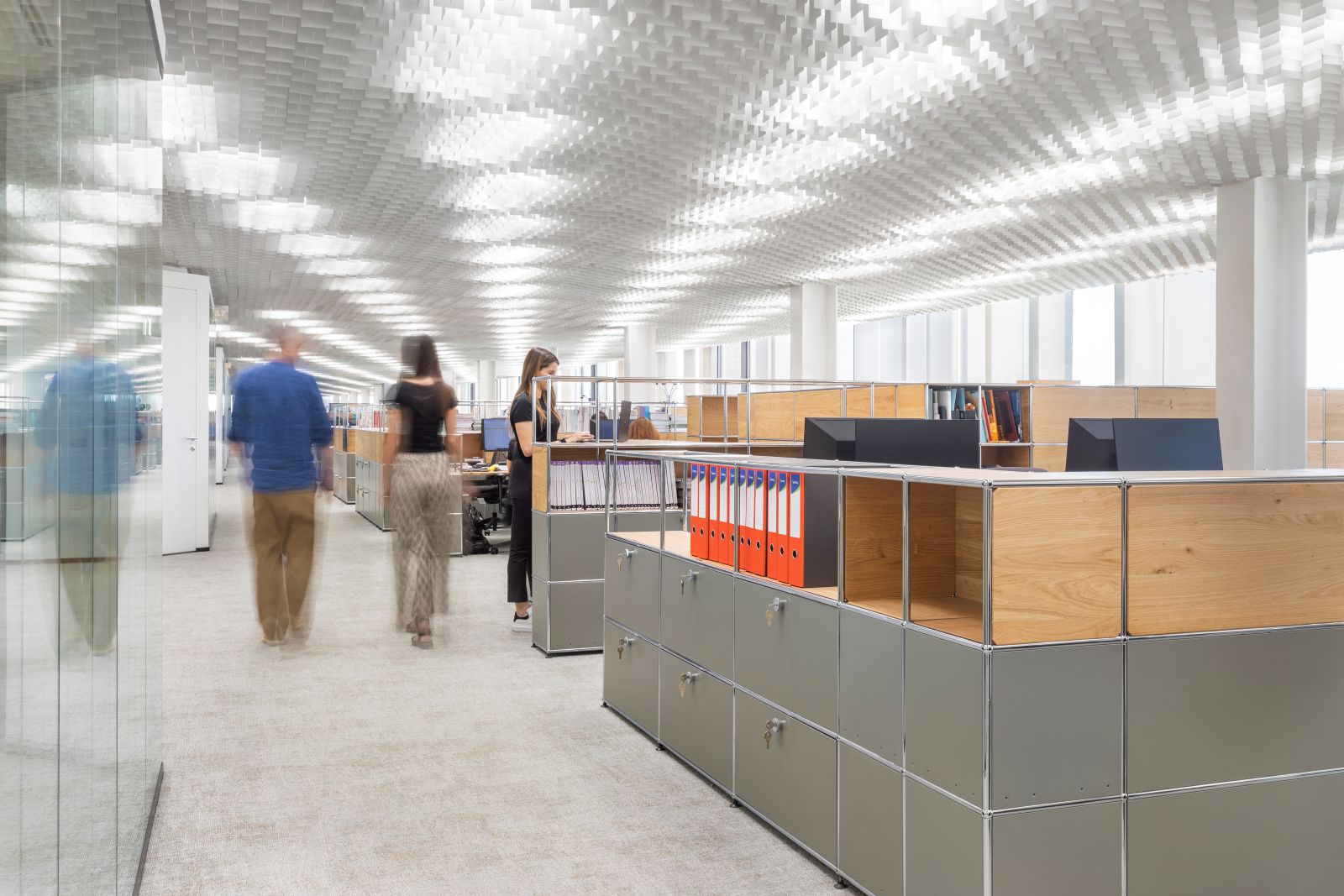
“Forget the old cubicles, which obstruct innovation and encounters, as shown in French director Jacques Tati’s ‘Playtime’ movie. Exchanges in physical space are crucial, and benefit from a constantly reconfigurable environment.” The space has been reimagined with desks that encourage informal encounters across all five floors of the building.
In addition, new transparent meeting rooms have been introduced to create a greater sense of continuity between spaces, allowing people to move while enjoying the surrounding natural environment. The furniture layout has been designed to maximize natural light, accentuating the Palace’s beauty and cultivating a deeper harmony with the surrounding park.
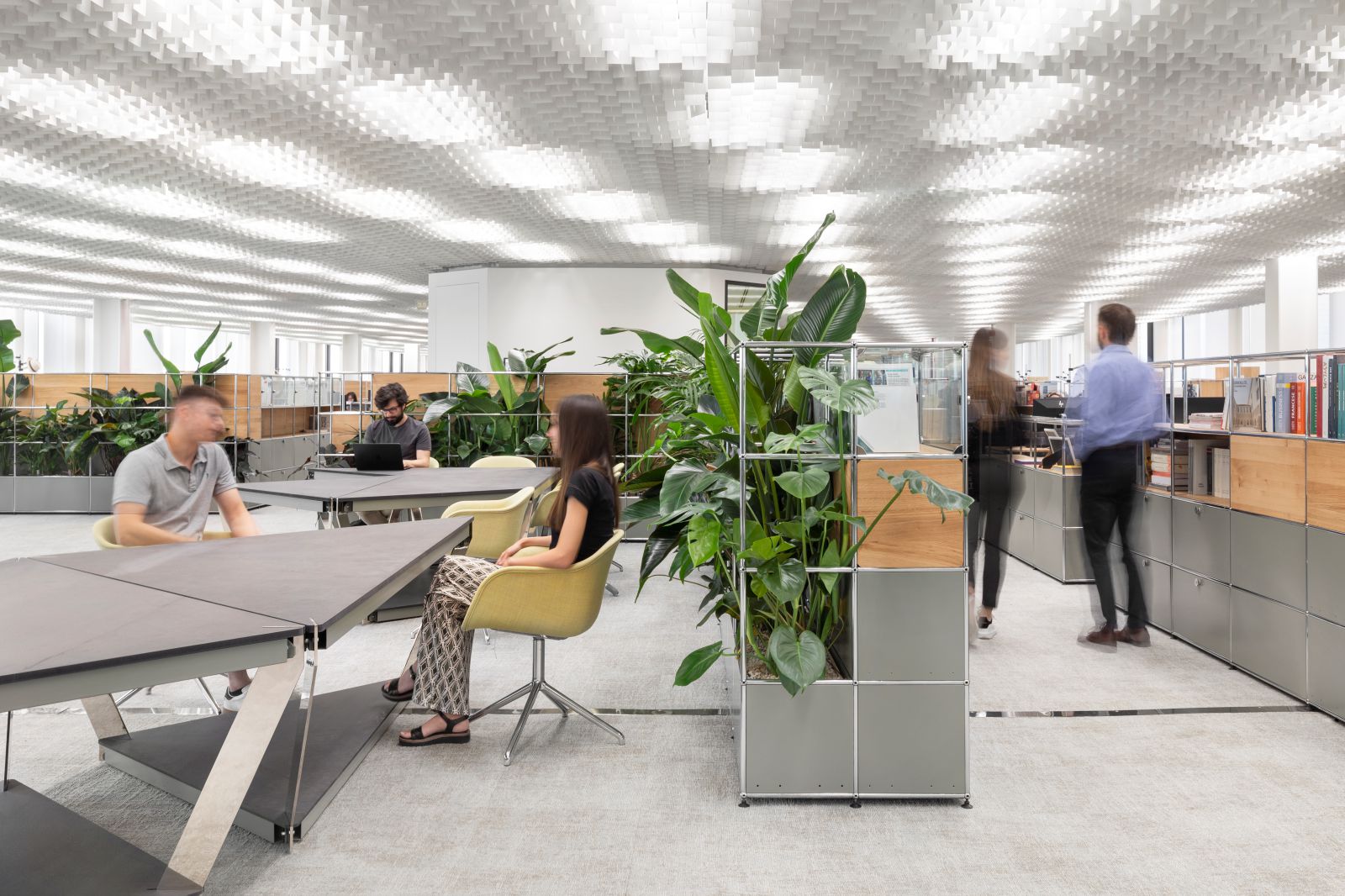
Palazzo Mondadori was conceived and constructed between 1968 and 1975, reflecting the peak of Niemeyer’s challenging poetic. The main structure boasts a unique design—a suspended glass box supported by parabolic arches, creating the illusion of a space floating in the air, emerging from an artificial lake designed by landscape architect Pietro Porcinai.
CRA was tasked with rethinking the office spaces within the building, which were cutting-edge for the 1970s, to bring them to the forefront and imbue them with innovation once again. The Mondadori Group’s offices represent the latest addition to CRA’s continuous research on the future design of workspaces, focusing on adapting spaces to facilitate meaningful interactions between people.
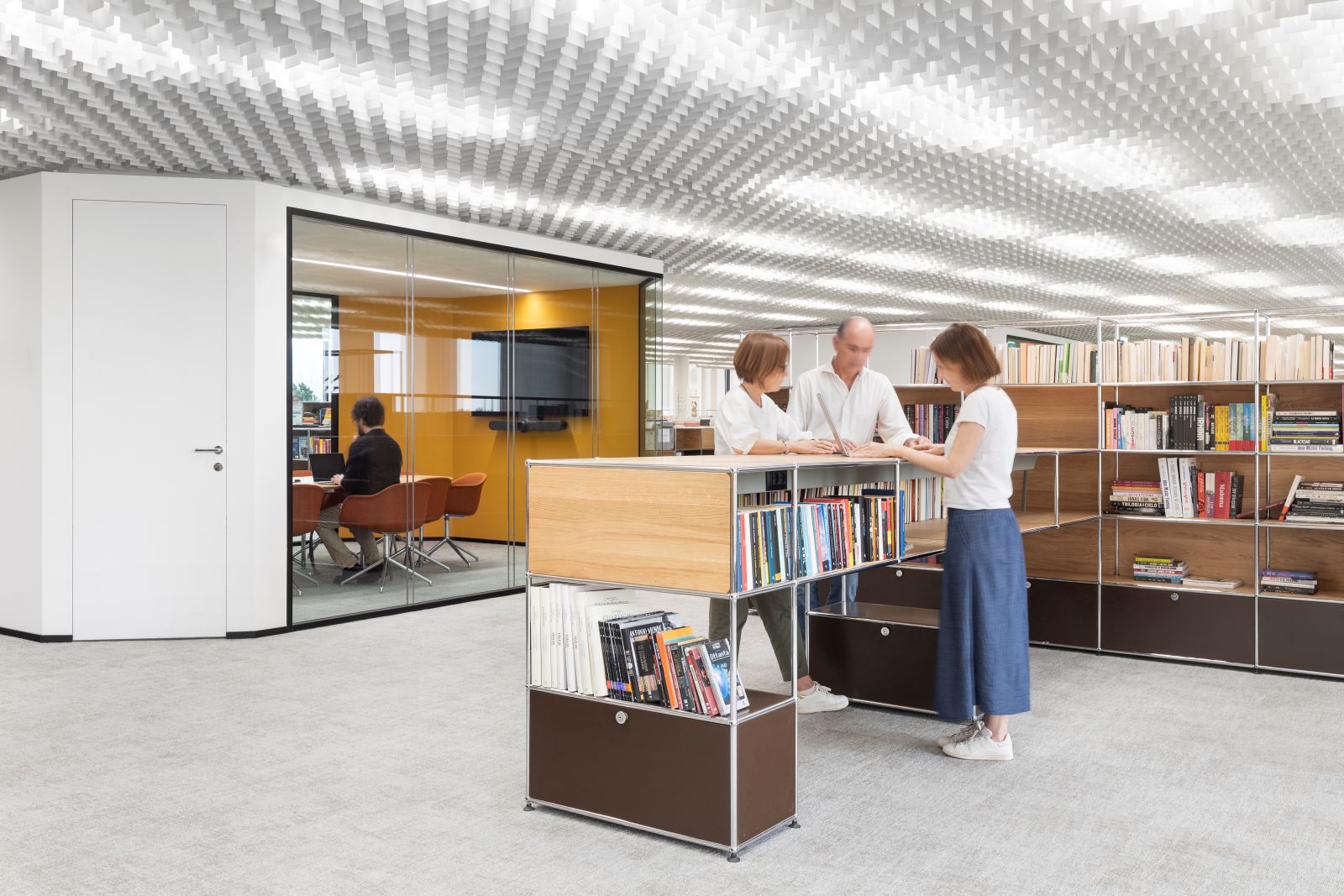
This project joins notable examples such as the mixed-use CapitaSpring in Singapore, which won the “Best Tall Building, Asia, 2023” award from the Council on Tall Buildings and Urban Habitat.
CRA has a close connection to Oscar Niemeyer’s important legacy. In 2020, the studio worked on the master plan of Brasilia in the Biotic project.
This new district, spanning 1 million square meters, is devoted to technology and innovation, in continuity with the original Plano Piloto designed by Niemeyer and Lucio Costa. Source by CRA Carlo Ratti Associati.
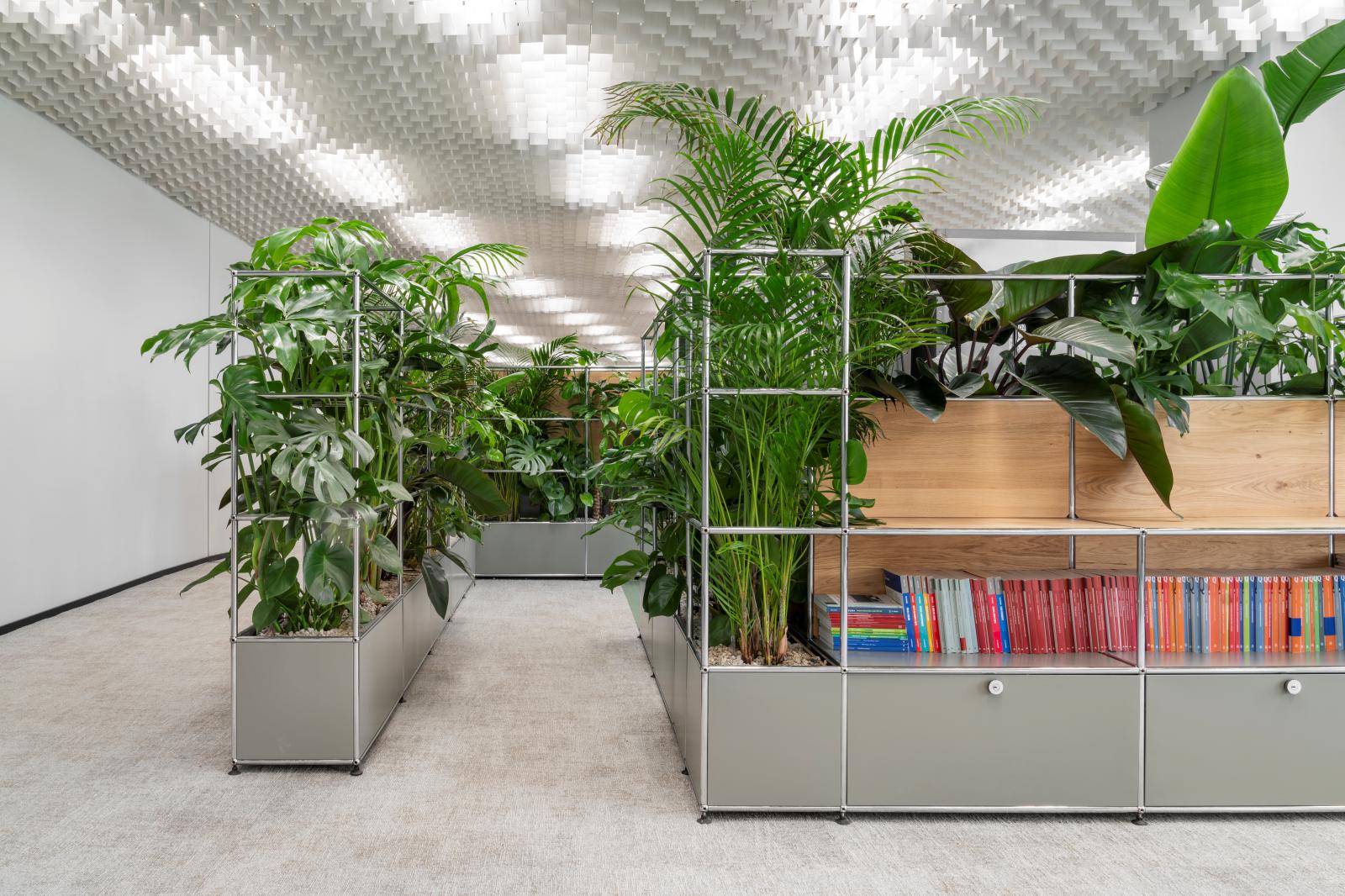
- Location: Milan, Italy
- Architect: CRA-Carlo Ratti Associati, Italo Rota and Maestro Technologies
- Creative lead: Italo Rota
- CRA Team: Carlo Ratti, Francesco Strocchio, Chiara Leonzio, Marco Santini, Nicolette Marzovilla, Rodolfo Siccardi, Jelena Krco, Gary Di Silvio, Pasquale Milieri, Gianluca Zimbardi
- Italo Rota Team: Francesca Grassi
- Maestro Technologies Team: Mykola Murashko, Sara Zamperion, Eren Sezer
- Client: Generali Real Estate
- Year: 2024
- Photographs: DSL Studio, Courtesy of CRA-Carlo Ratti Associati
