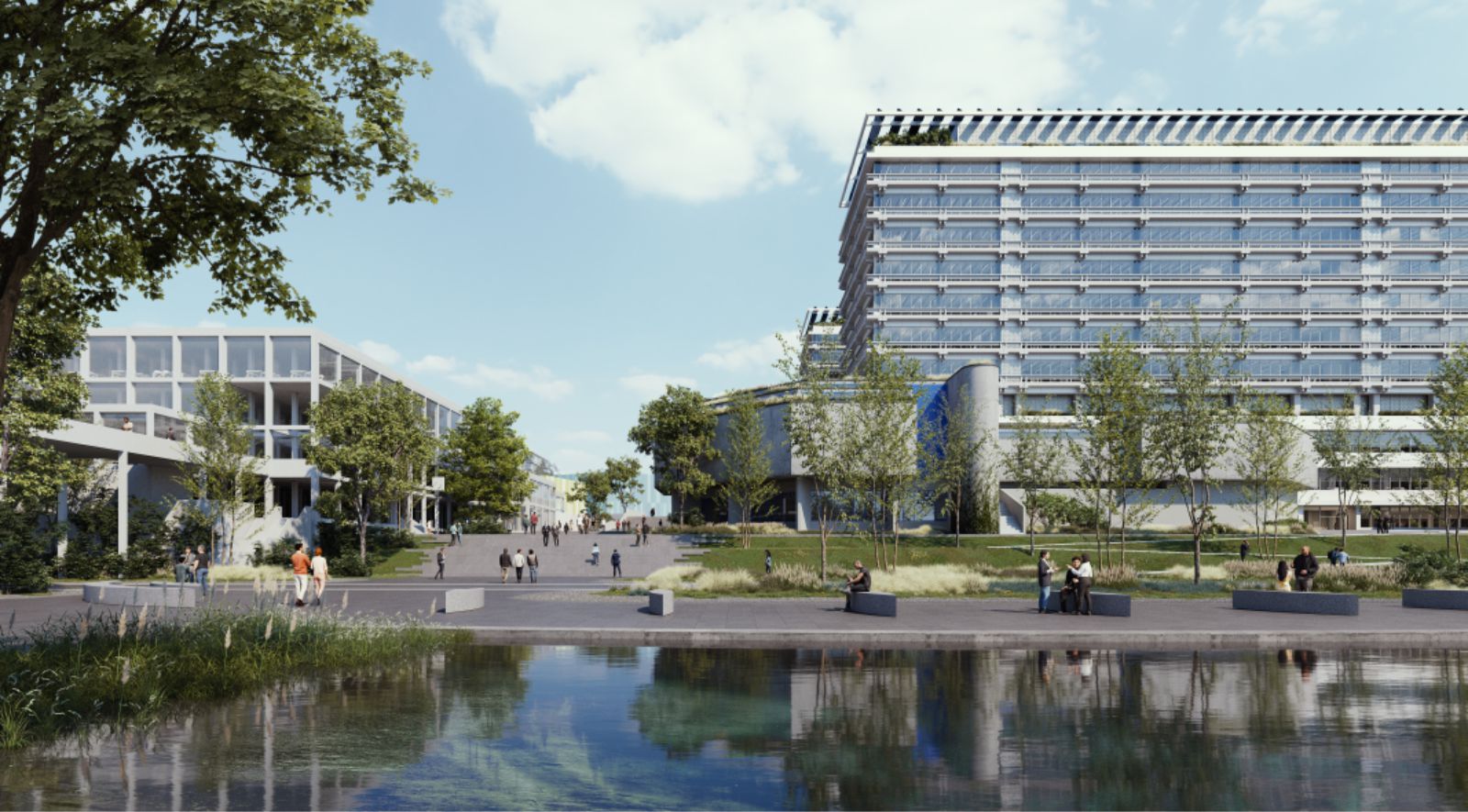The Vaihingen campus has been home to the University of Stuttgart’s engineering and natural science departments since the 1959. On the site situated in the south-western part of the city, two connected high-rise buildings constructed in the 1970s house the Faculty of Physics, the Faculty of Chemistry, and the university library.
The project aims to transform the building complex into an advanced, networked research campus by renovating and upgrading the western high rise, Natural Science Center II, and adding a new learning and laboratory environment. The basic idea behind the proposed upgradeis to preserve the existing structures as far as reasonably possible while retaining their architectural qualities.
In addition, the original urban design idea will be revived: The so-called Learning Street dating back to the 1970s runs through the campus from east to west, connecting the university facilities. Its original intention to provide a place for sharing ideas and spending time will be strengthened and enhanced.
Removing existing annexes will again make it the central axis linking the campus to two ponds lined with greenery and the adjacent campus to the west. Terraced seating steps and planted embankments create an inspiring outdoor space for academic and social interaction that links to lecture halls, the dining hall, and the S-Bahn station.
The renovation of the high-rise building to house the Faculty of Chemistry involves only a few structural alterations required by current fire safety requirements. Within the preserved building structure, laboratory units are arranged in the eastern part, facing the inner courtyard, while a narrow strip of offices extends along the western side.
Only the parapet elements of the building envelope will be replaced to enhance the thermal performance of the façade. This minimal intervention preserves its striking appearance and allows it to be more open or closed, depending on the respective use inside. Between the two high-rise structures, a new low-rise hybrid timber building will be constructed to link the existing connecting wing to the Learning Street.
This building’s interior will combine a new library designed as a learning landscape with a laboratory environment, which also includes special chemistry labs, and rooms for practical courses. Students and faculty enter the common lobby through an inviting new main entrance from Learning Street.
From this point, a staircase designed as a seating area leads up to the library’s quiet study areas and down to the western entrance lobby. This design provides the option of adding a bridge to connect to the existing library in the eastern high rise.
Careful treatment of existing building stock and the use of construction methods with low environmental impact minimize the carbon footprint. Photovoltaic systems installed on green roofs and a biodiversity-promoting landscaping approach including ponds to store rainwater also contribute to achieving this goal while creating a pleasant and inspiring place.
This project will implement a networked, sustainable campus for the University of Stuttgart’s natural science faculties while ensuring respectful treatment of the architectural heritage—a stimulating place for the next generation of researchers to work on innovations that will help shape our future. Source by HENN.
- Location: Pfaffenwaldring 57, Stuttgart, Germany
- Architect: HENN
- Partners in charge: Joachim Grund, Martin Henn
- Project director: Thomas Polster Leander Adrian, Bodo Boettcher, Dennis Brandt, Tanja Dietsch, Linda El Zaher, Ferdinand Fleckenstein, Attila Horvath, Sandra Krüger, Maja Morosan, Norma Perez Castilla, Hamed Sarhadi, Nicola Stadler, Barbara van Waarden, Zhiyue Meredith Wang, David Webb, Peter Weber
- Landscape architecture: SINAI
- Structural engineer: Sailer Steppan Partner
- Building services: IB Klett
- Fire protection: Kersken Kirchner
- Client: Vermögen und Bau Baden-Württemberg Universitätsbauamt Stuttgart und Hohenheim
- Site area: 7,200 m2
- Gross floor area: 54,000 m2
- Faculty of Chemistry: 250 scientists and 900 students, library 650
- Competition: 2024
- Images: Courtesy of HENN
