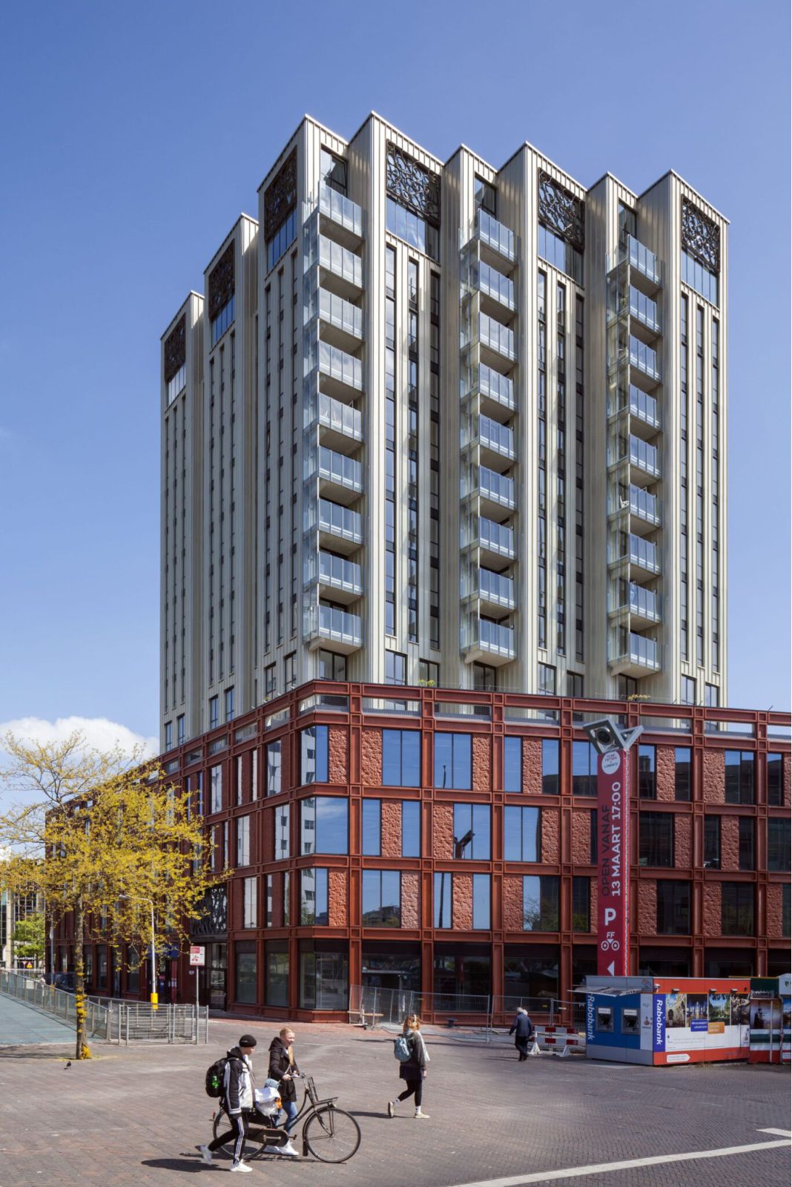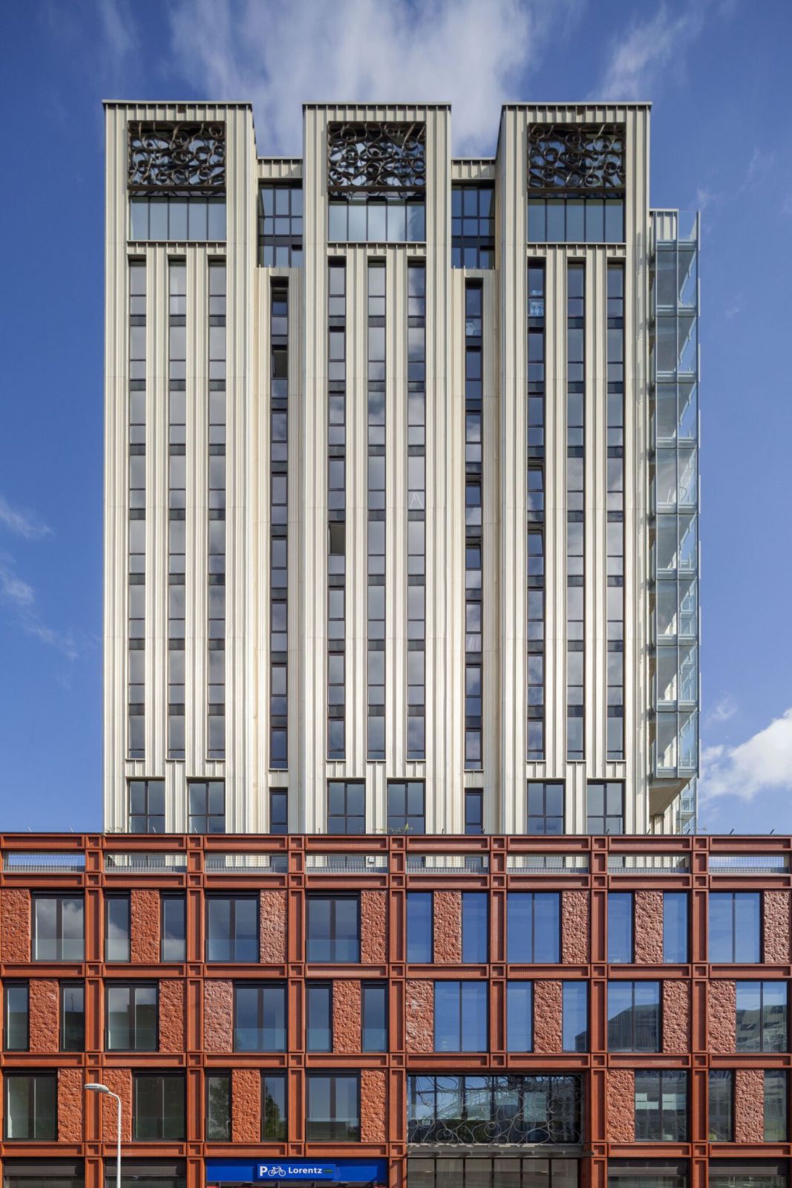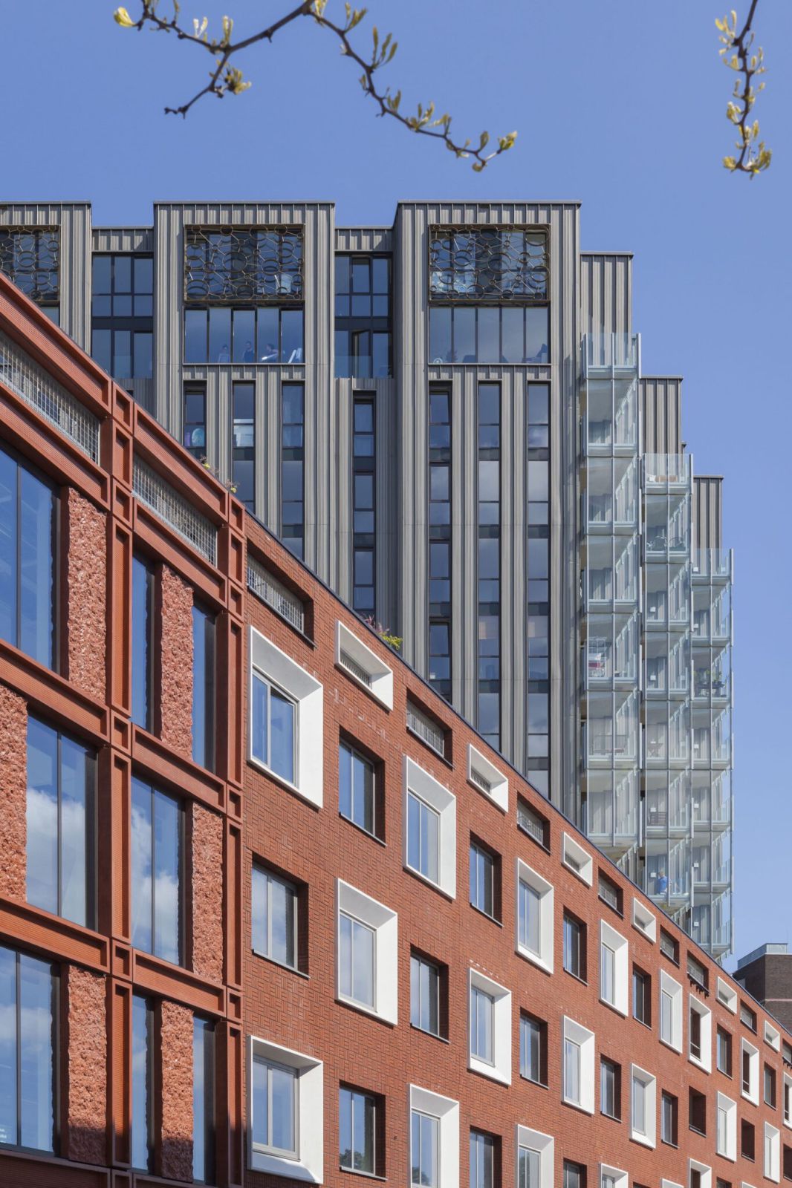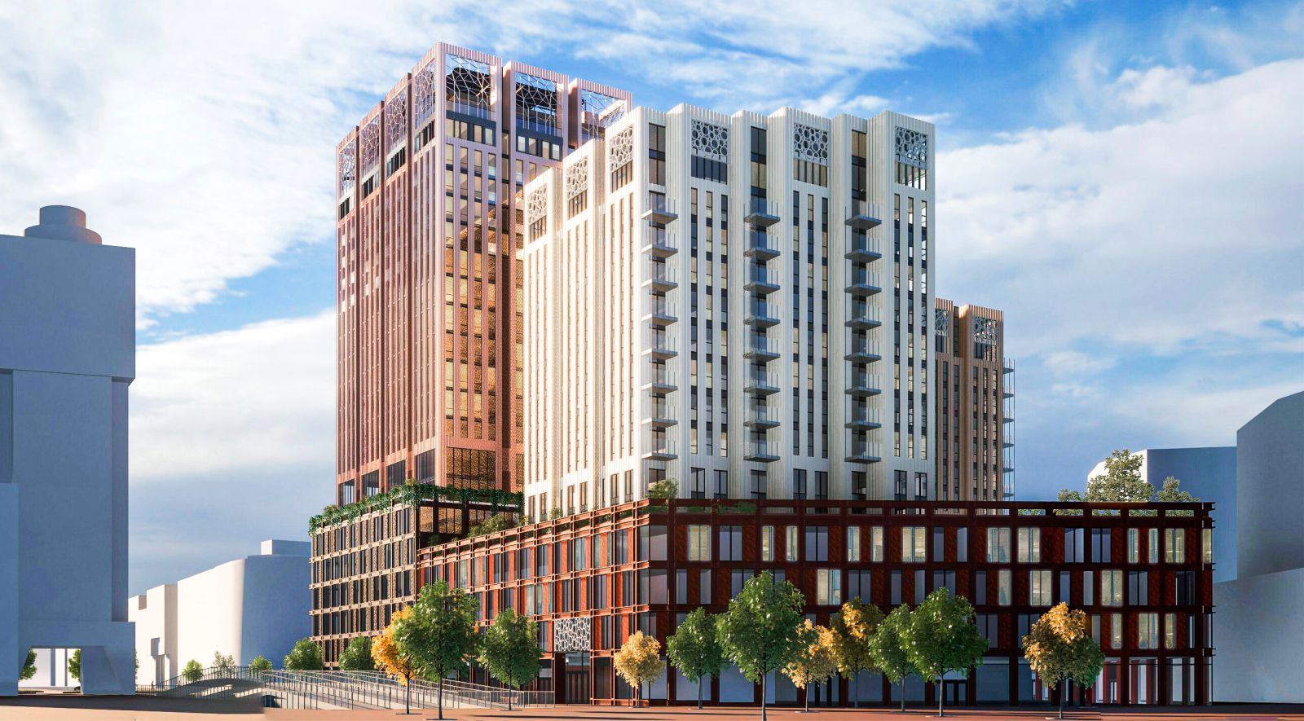The Municipality of Leiden has granted building permit for the second phase of the Lorentz project opposite to the central railway station.
With a third iconic tower of 76 meter, the addition of Lorentz Phase II completes the ealier realized Lorentz I towers and building complex designed by Neutelings Riedijk Architects.
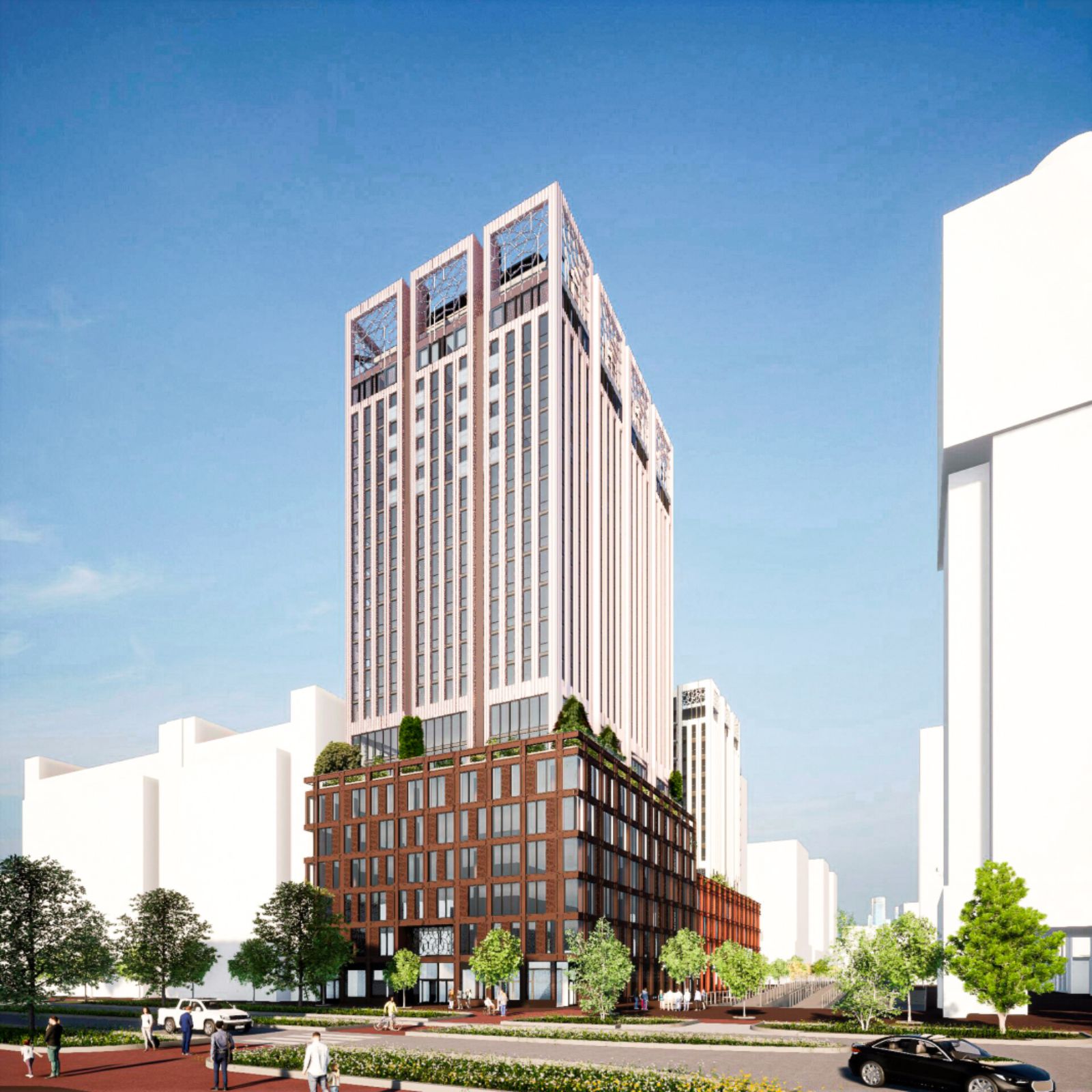
It will add 78 residential units and various office facilities to the city. Bringing excellence, Lorentz phase ll, marks significant sustainable development and renewal steps for ABC Real Estate and for the city of Leiden.
A new urban icon
Lorentz Leiden consists of a composition of three light-colored towers of different heights on top of a plinth building. In Phase l, the first two towers and plinth were realized. Now Phase ll represents the final piece of the ‘Rijnsburgerblok’ project.
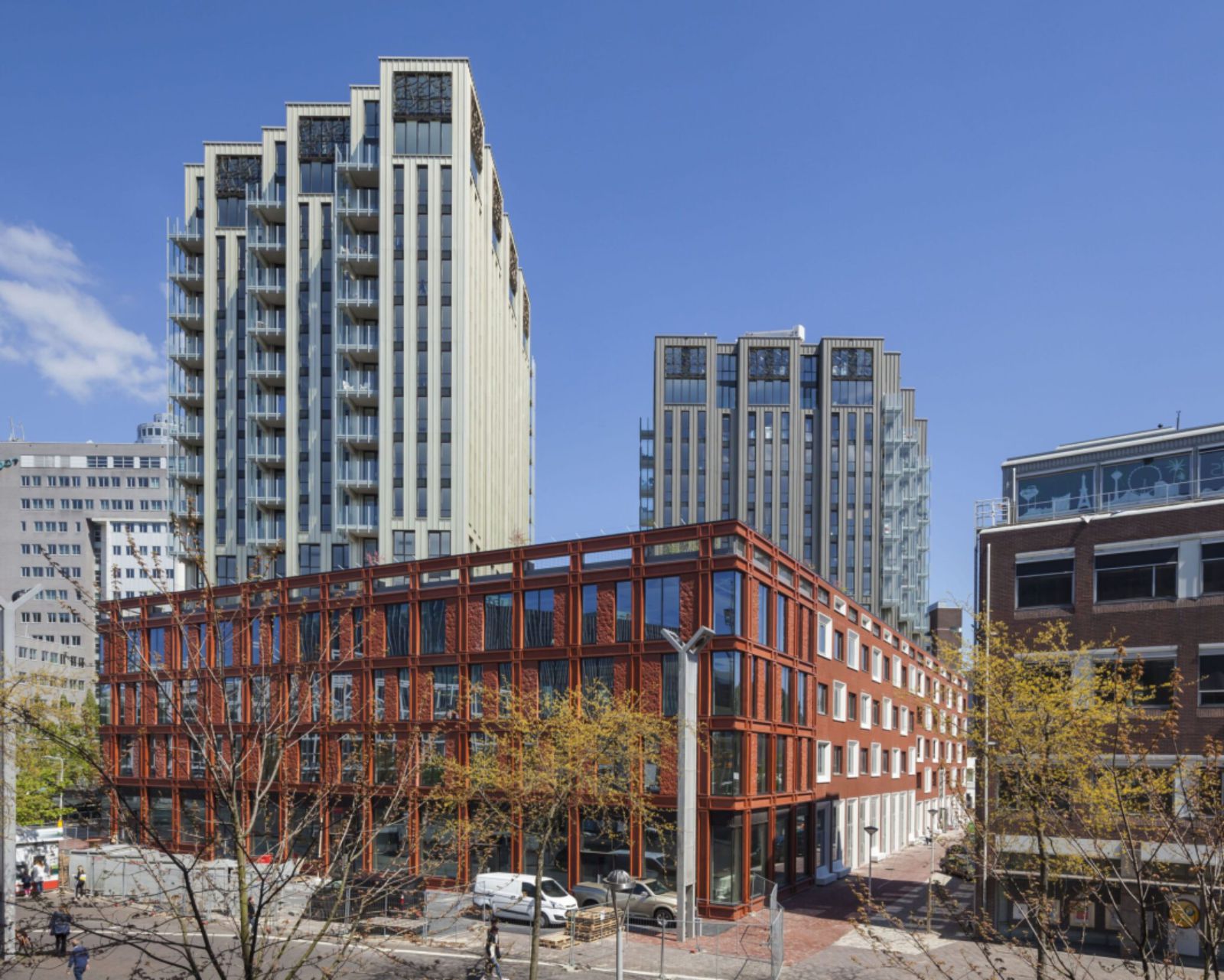
The lower floors of the base are designed with open office spaces and a hospitality venue, connected by a grand staircase and atriums.
The tower will feature flexible office floors, with the top six floors dedicated to residences with a communal rooftop terrace. Source by Neutelings Riedijk Architects.
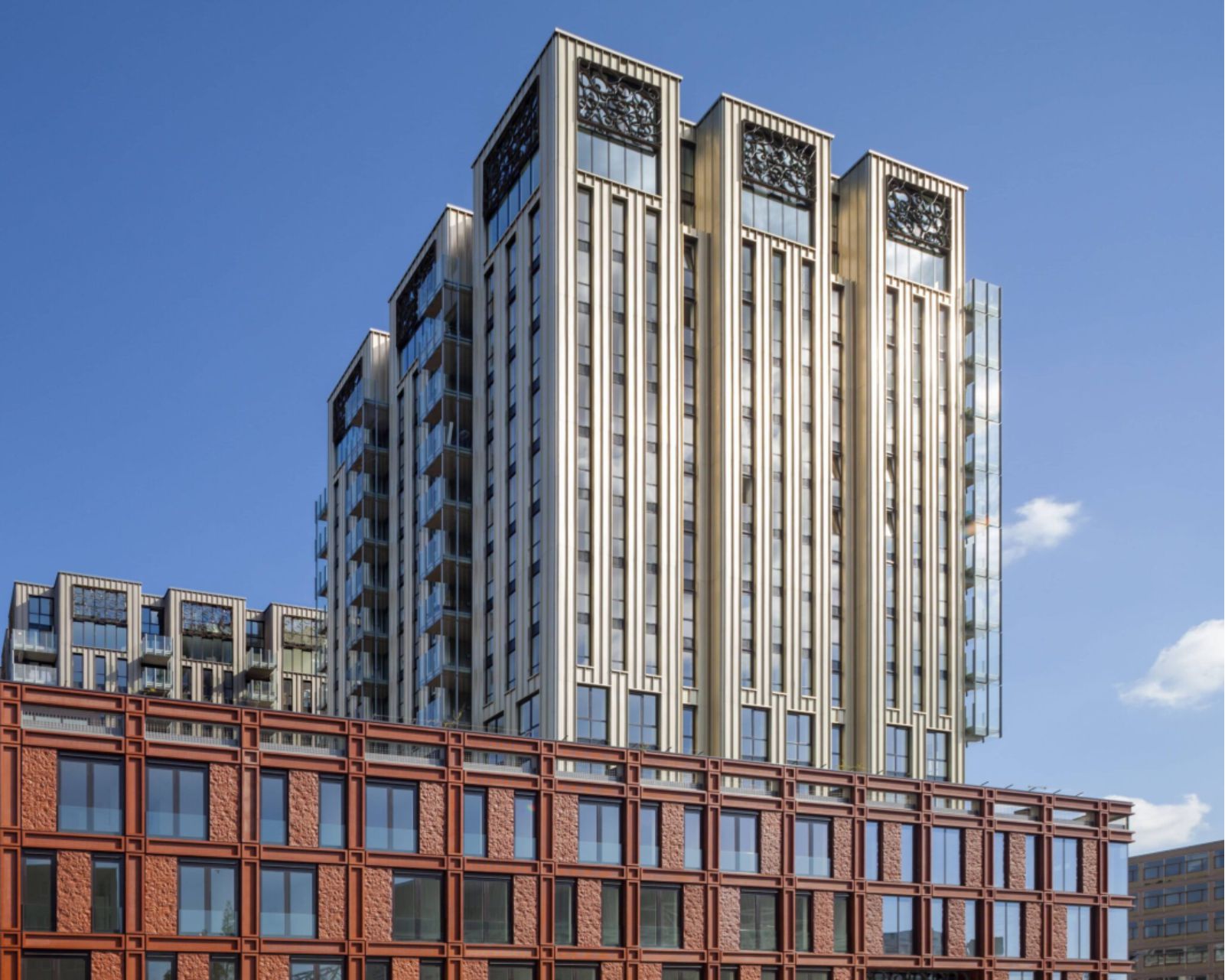
- Location: Gemeente, Leiden, Netherlands
- Architect: Neutelings Riedijk Architects
- Client: ABC Vastgoed BV, Arnhem
- Total Gross Floor Area: 23,286 m²2
- Year: 2024
- Images: Courtesy of Neutelings Riedijk Architects
