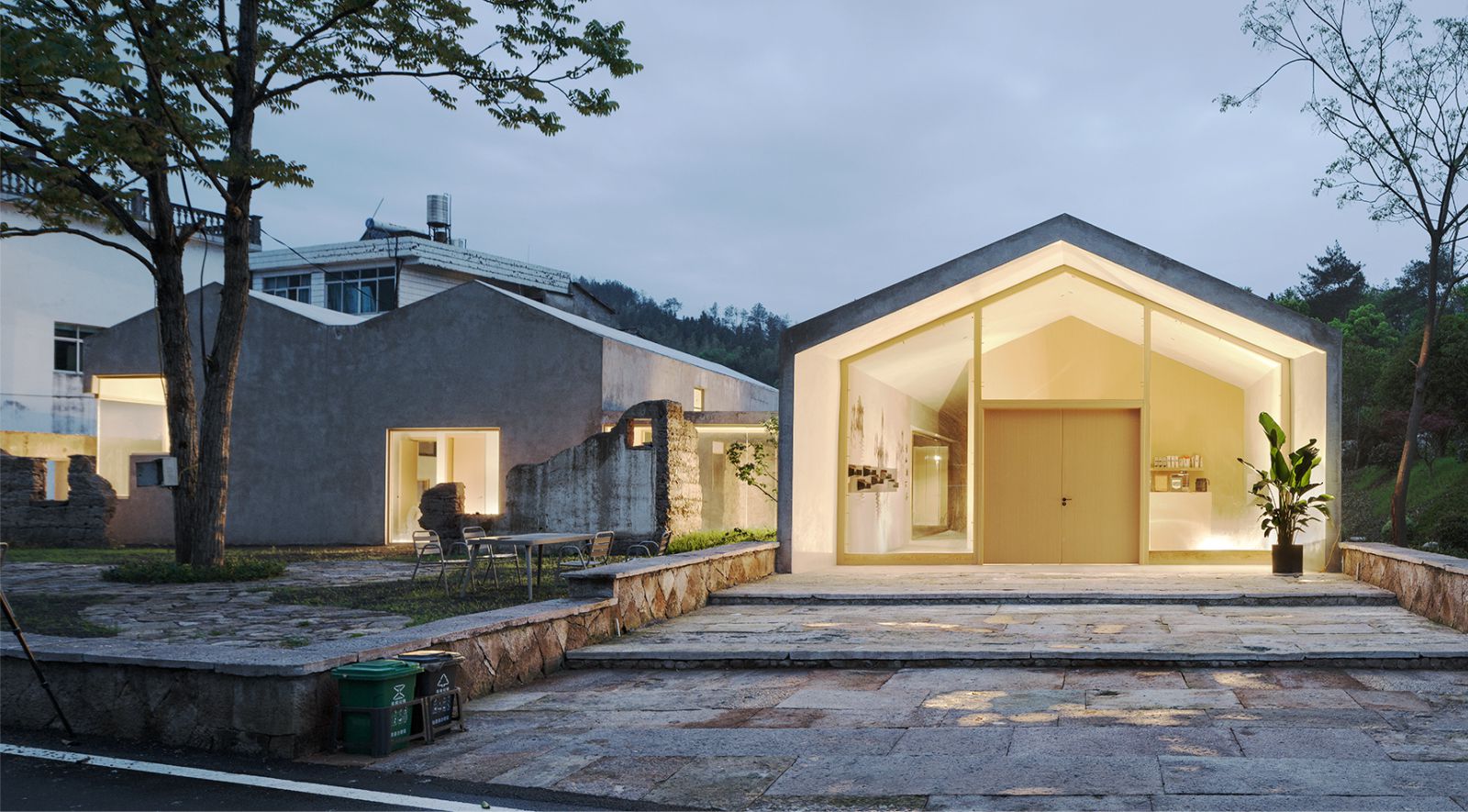The Villagers’ Home in Wanghu Village is located at the easternmost plot of Baita Town, Xianju County, Taizhou, Zhejiang Province, adjacent to the road and facing a small river. By leveraging the tourist resources of Xianju County and the village’s original material and environmental advantages, the local government hopes to revive this ancient village through the construction of public spaces in the Villagers’ Home.
Wanghu Village is located in a mountainous area with fertile soil and abundant agricultural products. The current rammed earth walls are remnants of the mud houses that villagers used to cultivate mushrooms. With the advancement of modern technology and the lack of rural productivity, the memories of past production have gradually been phased out or even forgotten. The abandoned historical fragments are witnesses of time. The walls still bear traces of former windows and doorways, allowing people to imagine their past usage.
Next to these two mud house ruins, a few more sections of rammed earth walls were discovered. After inquiring the local villagers, it was revealed that there were originally three mushroom breeding houses, but they were later demolished and almost entirely disappeared due to deterioration. Today, only a few crumbling rammed earth walls remain, as a company of the villagers, who use the remaining door and opening window to speak to passersby about the forgotten memories.
Coexistence of Old and New
The Villagers’ Home in Wanghu Village translates traditional folk houses through spatial and construction patterns, infusing historical memory into the architecture to sustain the original prototype. The overall form of the sloping roof block is placed within the existing old walls, allowing the Villagers’ Home to naturally “grow” out of the old walls. The new building and the old walls complement each other, creating a harmonious interplay of visibility and invisibility.
Furthermore, on the site of the third mushroom breeding house, the previously existing third house has been recreated, reviving the labor scenes of the past on this piece of land and evoking collective work memories among the villagers. Historical folk houses were traditionally constructed using rammed earth walls and bricks, but rammed earth walls are susceptible to weathering and erosion.
In the current state, both the roofs and the rammed earth walls of the two buildings have deteriorated and cannot serve as the structural components of new buildings. Therefore, the Villagers’ Home is built with new concrete walls, which contrast sharply with the original rammed earth walls. This design not only incorporates new technology, but also harmonizes with the surrounding environment and resolves the conflict with the village, creating a transition between the past and the present.
Rebirth of Modulor
Villages are organic entities formed by the continuous aggregation of individual elements. From the unit to the whole, they follow the fundamental principles of modulor, creating similar architectural forms and scales. Wanghu Village is characterized by long and sloping roof structures, which continues the local scale and design with the use of indigenous spatial modulor.
This creates a familiar sense of space for the villagers. The use of modulor also benefits the creation of external street and alley spaces. Overall, it preserves the architectural typology of the locality and maintains the external spatial environment of the ancient village.
Functional Construction
Considering the limited land availability, the activity center occupies a relatively small area and has diverse functions that can be flexibly adjusted. A multifunctional exhibition hall has been built to accommodate various activities, including village meetings, receptions, sports and fitness, and leisure activities such as movie screenings for the villagers.
The versatile functions increase the utilization time of the building. For example, during the day, it can be used for commercial purposes or provide reading spaces for children, and in the evening, it can be used for movie screenings for the villagers. Additionally, the multifunctional exhibition hall also serves as a space for visual and textual exhibitions, showcasing the historical context of the village and the processing techniques of mushrooms.
Facade Reconstruction
The current windows on the walls are small and evenly distributed due to the limitations of the mechanical properties of rammed earth. Thus, it is difficult to construct larger window openings. Additionally, the original mushroom breeding houses had a sensitive requirement for light. As a result, the overall facade appears relatively closed-off.
However, with increasing demands for comfort, these smaller windows are no longer able to meet the requirements for lighting and ventilation. The Villagers’ Home in Wanghu Village features various window forms. As a whole, the contrast between the solid and void elements in the cafe and exhibition hall reflects the internal functional logic of the facade, allowing passersby to perceive the different functions of the interior space. Source by The Architectural Design & Research Institute of Zhejiang University (UAD).
- Location: Taizhou, Zhejiang, China
- Architect: The Architectural Design & Research Institute of Zhejiang University (UAD)
- Architectural Design: Mo Zhoujin, Wu Hegen, Guo Lidong
- Structural Design: Jin Zhenfen, Chen Dong
- Plumbing Design: Sang Songbiao, Wu Weihao
- Electrical Design: Shen Yueqing, Li Zhaoyu
- Intelligent Design: Lin Minjun
- Landscape Design: Sun Dongming
- Project Owner: Xianju County Baita town Xianjing village stock economic cooperative
- Project Scale: 400 m2
- Completion Year: 2023
- Photographs: Zhao Qiang, Courtesy of The Architectural Design & Research Institute of Zhejiang University (UAD)
