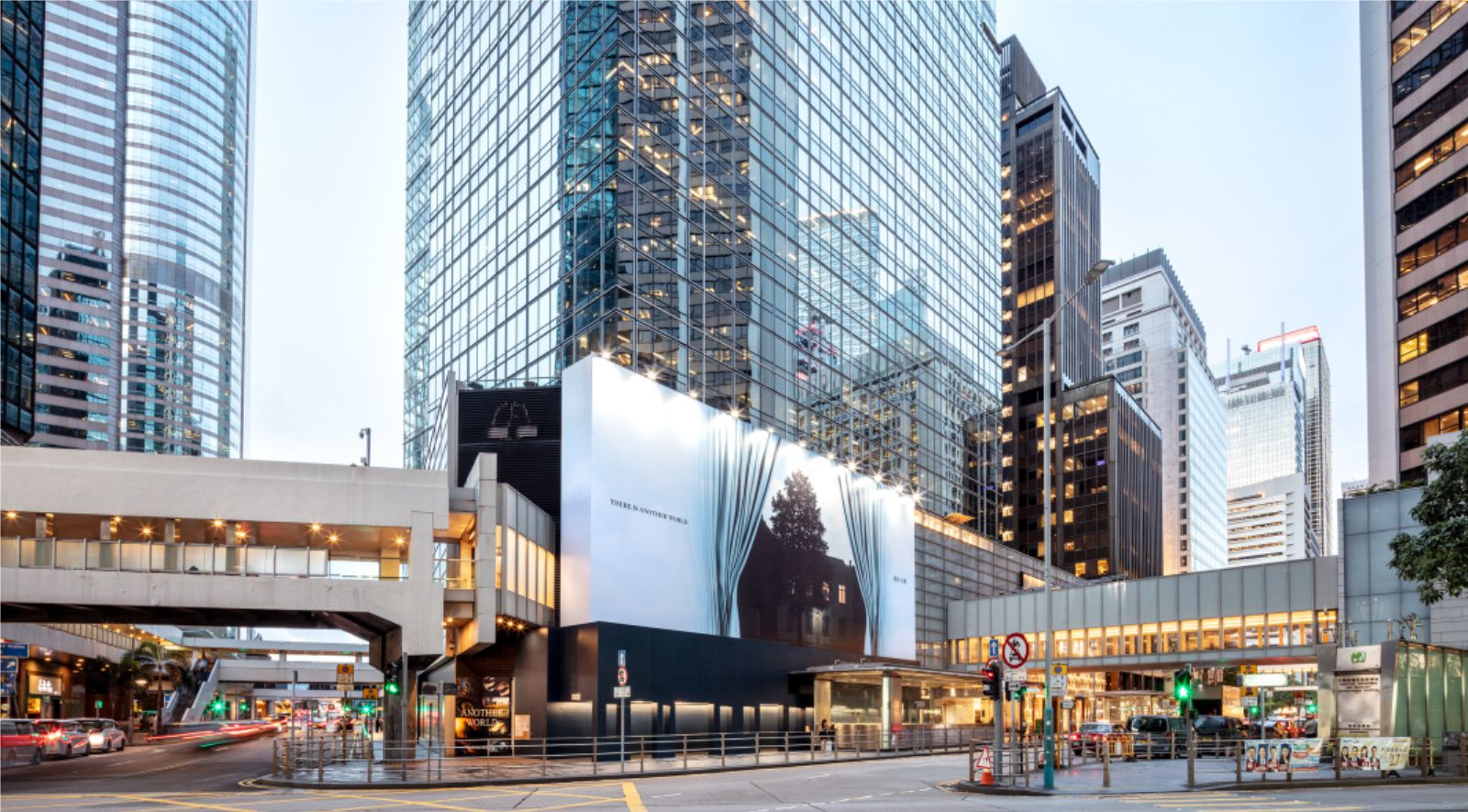MVRDV has designed a new location for one of the world’s leading auction houses, Sotheby’s, transforming a busy section of the Landmark Chater, a luxury retail destination in Hong Kong.
With an interior design influenced by the Taoist principles of dichotomy and dynamic change, the Maison hosts two distinct atmospheres: the light and open upper level serves as a gallery space, welcoming the public to peruse artworks and luxury items in a retail experience curated by Sotheby’s, while the lower level houses a dramatic space designed for immersive experiences and intimate personal encounters with art objects.
The new Sotheby’s Maison finds its home at the corner of Chater Road and Pedder Street, in the very heart of Hong Kong. Thanks to Hong Kong’s layered pedestrian environment, most of the 1.3 million monthly visitors to this section of the Landmark Chater will enter on the first floor via skybridges and escalators from the street.
Here, the design unites what were once seven individual retail units into a coherent series of five “salons”, each with a different thematic focus, for showcasing artworks and luxury items for instant purchase. In addition, a Sotheby’s food and beverage experience will soon open on the first floor to further cement the accessibility of Sotheby’s Maison to the wider public.
The flexible white space of the salons is complemented by a material palette inspired by Sotheby’s DNA, using natural, noble materials like walnut and marble, along with touches of steel coloured in champagne and Sotheby’s blue hues.
As much as possible, this floor of the Maison provides an uninterrupted, barrier-free space to encourage exploration throughout the property. The design thus forms a kind of walk-through gallery within the retail space, making the Maison one of the world’s most public art and cultural hubs.
The design team’s exploration of the unique offering of Sotheby’s Asia led to inspiration by the scholar’s rock, or Gongshi, a revered object in Chinese culture that symbolises harmony with nature, constant adaptability, and change.
These rocks are the physical expression of the Tao, and serve as the inspiration for the staircase that connects the two floors. Surrounded by layers of wood that have been crafted to give it a geological quality, this staircase serves as an atmospheric portal between the two levels.
Continuing the Taoist influence, the ground floor provides a dramatic contrast to its counterpart above, adopting a more intimate, dark, and organic character to accommodate the more private functions of Sotheby’s.
The large primary space, known as the Grotto, offers a multi-functional room that can host Sotheby’s signature auction exhibitions and performances, among other events.
Alongside this are two private rooms, the Sanctum and the Pantheon. In a continuation of the scholar’s rock motif seen in the stairs, these rooms are styled with entrances of layered wood, and inside are coloured in shades of dark burgundy and charcoal.
With their contemplative atmosphere and contoured ceilings rising to heights of up to six metres, these rooms offer a unique art viewing experience.
The ground floor currently features two exhibitions. Bodhi: Masterpieces of Monumental Buddhist Art showcases monumental Buddhist sculpture that illustrates the evolution of Buddhist art. The other exhibition, Ice: Two Masterpieces on Loan from the Long Museum, presents works created a thousand years apart.
The exhibition highlights the interconnectedness of art across time and geography, featuring Gerhard Richter’s mesmerizing Eisberg and a Ru ware brush washer with a glaze resembling the colour and texture of ice, considered one of the rarest and most valuable Chinese ceramics. Source and images Courtesy of MRVDV.
