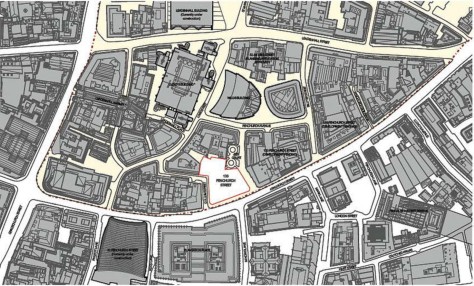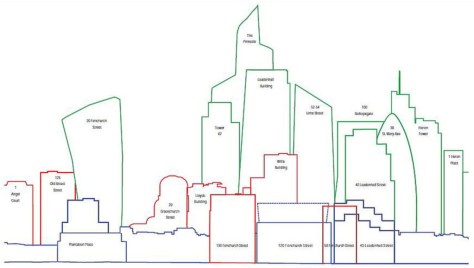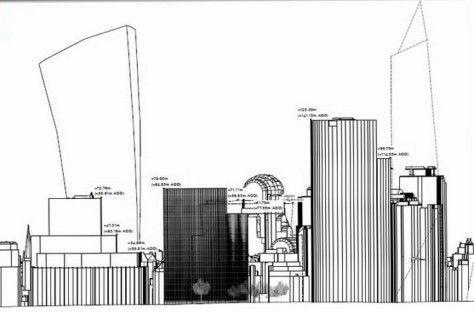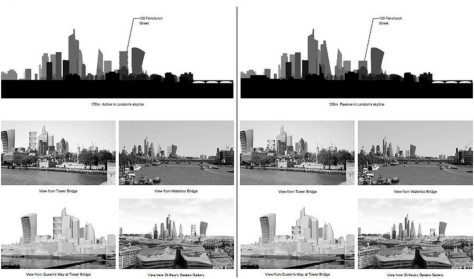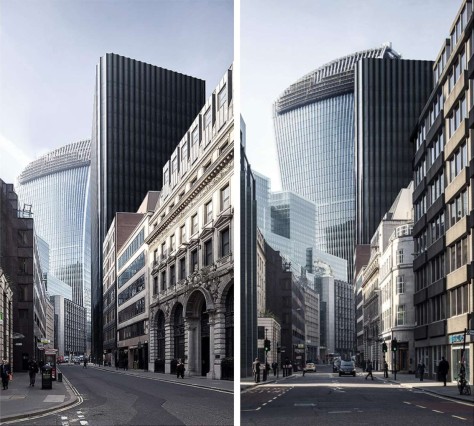
The footprint of the proposed development at 130 Fenchurch Street is small, eight-sided and irregularly shaped, with a larger area facing Fenchurch Street and a smaller section to the rear which is exposed to Fen Court on one side and Cullum Street on the other.

Only two of the eight sides are attached to existing buildings which share the title boundary. The site is also centrally located along Fenchurch Street, which is continuously bending and narrow. Therefore the eight sides of the site are never seen from long distances and only partially seen in close proximity.
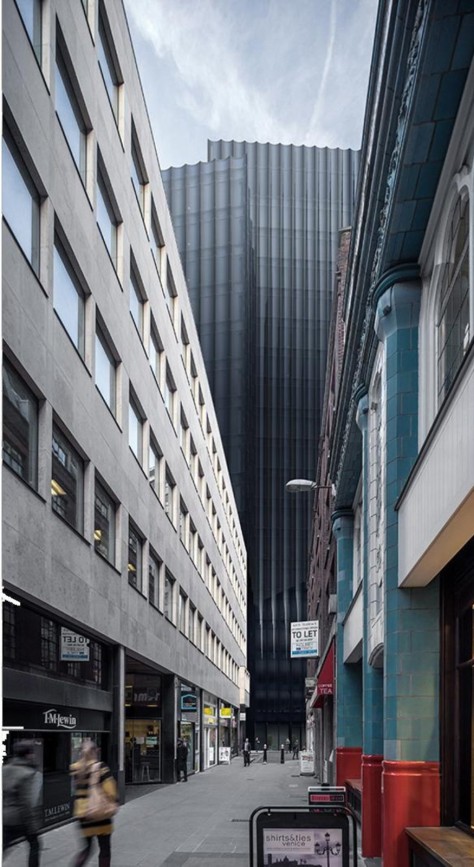
To generate the 17-storey vertical form as a unique landmark, its shell and core – that includes its public space, the building structure, envelope, vertical circulation, and physical plant support services – have been articulated to provide it with a unique sense of order, a consistency that will distinguish people’s experience of it from other elevations on Fenchurch Street, which are quite diverse and present passers-by with visual noise.

The curtain wall is designed with concave pieces of glass with structurally glazed reveals to diminish the presence of the glazing structure and enable the glass pieces to be separated only by a small shadow reveal. The superstructure is integrated within the concave glass panels at 3m intervals to reduce the size of the interior columns substantially by distributing structure at every glazing mullion, freeing up area otherwise occupied by structure and transmitting a sense of lightness within the interior.

The concave glass panels generate a fluted curtain wall. Unlike flat curtain walls that virtually disappear against the sky, the serrated edge of the top of the fluted curtain wall will reinforce the building’s presence and distinction against the sky by presenting many more points of contact with the sky and inviting the eye to explore it.

The fluted curtain wall is designed to appear black, instead of the conventional blue or white glass, using frit. The black frit is gradated to clear areas in the centre of each flute to both emphasize the curvature of each flute and increase daylight within the offices. It is also designed to fade away towards the ground to invite people into the building.
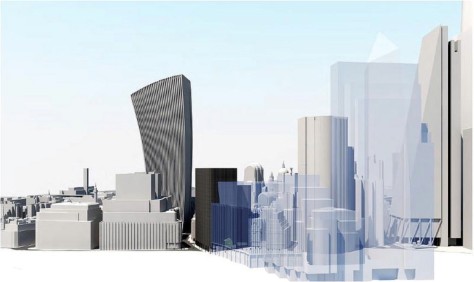
The development at 130 Fenchurch Street will therefore distinguish itself through the simplicity of an all-glass form without becoming a generic curtain wall office building. It will provide a unique presence for the office building rather than anonymity, which will both promote a sense of attachment, between employees and their workplace, and become a landmark on Fenchurch Street. Souce by Farshid Moussavi Architecture.
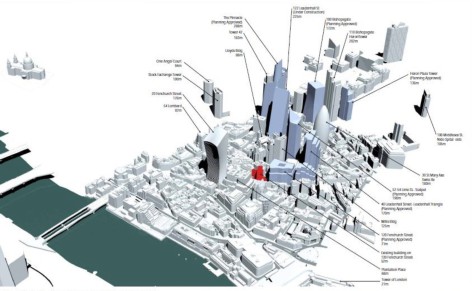
Location: London, UK
Architect: Farshid Moussavi Architecture
Structural: WSP
Building Services: Hilson + Moran
Project Management: Gardiner & Theobald
Facade: Werner Sobek
Sustainability: Hilson + Moran
Cost/QS: Alinea
Area: 26,000m2 NIA / 279,938ft2 Commercial Office Space
Year: 2019
Client: Aviva Life and Pensions UK
Images: by Farshid Moussavi Architecture and 130 Fenchurch Street by corerising, on Flickr
