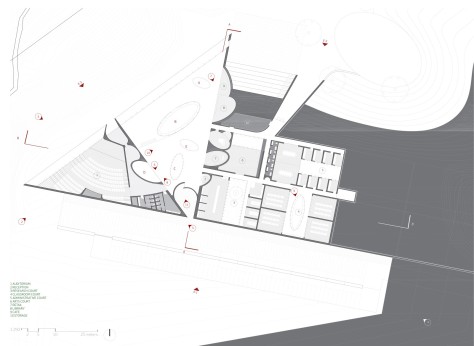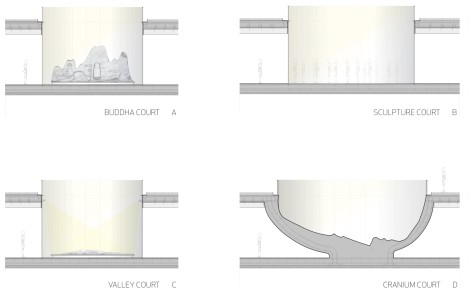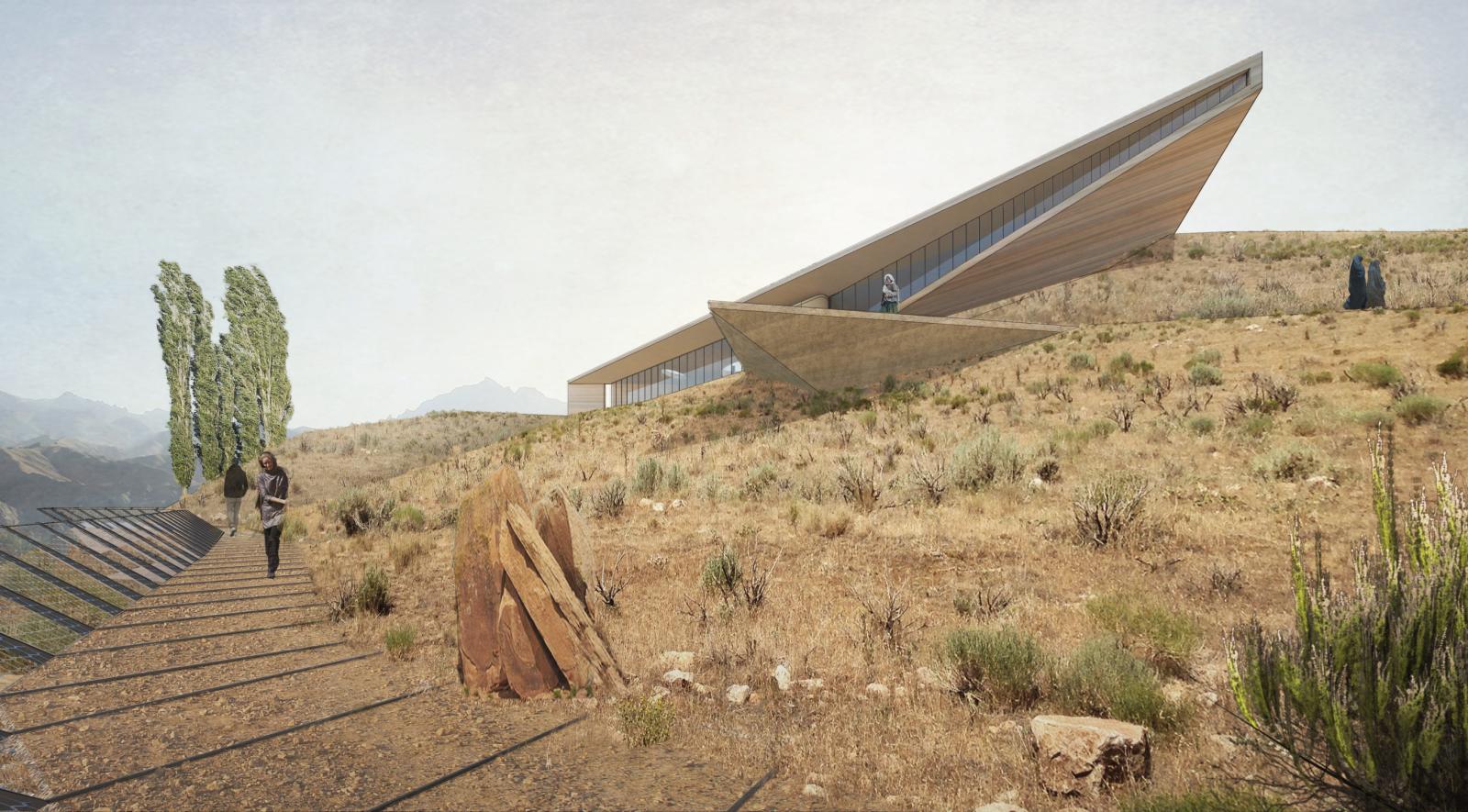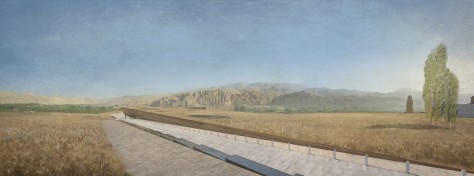
NADAAA kicked off the new year with a design submission for the Bamiyan Cultural Centre Design Competition (hosted by UNESCO in partnership with the Ministry of Information and Culture of Afghanistan), which turned out to be one of the largest, most popular open competitions in history. Our participation continues NADAAA’s commitment to build a dialogue between architecture and the landscape, to imagine sensible ways to introduce a contemporary building in a historic site –where preservation, heritage, and cultural propriety are central to the debate, and to engage with oft-neglected project conditions.
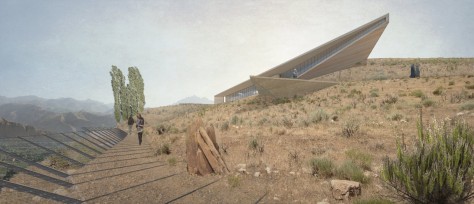
The project site is the famed Bamiyan Valley, once a key Buddhist site on the ancient Silk Road trading route that lost two colossal seventh-century statues of Buddha to Taliban militants in 2001. Our scheme called for an embedded building within the ground, built of rammed earth, that speaks the common language of the broader site: that of excavation. The Centre never breaches the datum set at the site approach (elevation +2555.5), the same level of the neighboring infrastructural complex.

This neighboring grid extends into the site and materializes as a single wall that ramps down to the edge of the site. The wall is a single stroke of visual retention– just short enough to graze the mountain tops of the panoramic view beyond; the wall, then, also releases the panoramic view upon entry, framing the two monumental niches at either end. The space of the museum forms the cone of vision that captures the valley, the mountains, the carvings, and the absence of Buddhas.
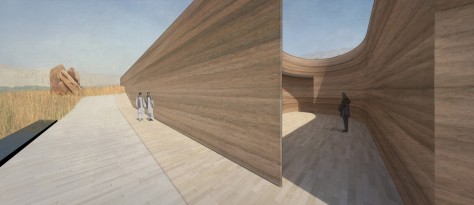
Carved outside of the cone of vision, the building expands into a poché zone of support spaces and a cluster of courtyards that organize various other programs. The building programs are embedded in the spaces that bracket the cone-of-vision. A tightly knit configuration of courtyards, the organization of the plan adopts the logic of local typologies, with each court gaining access to light and air independently. On the eastern wing, we organize a series of courtyards, accessed by two interior ‘streets’.
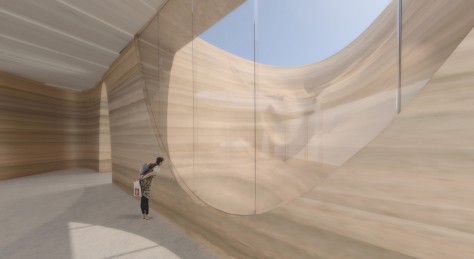
The Research Court and the Classroom Court are located just east of the entry reception, respectively. The next bay contains the Arts Court, surrounded by the art workshop, the music room, and the retail adjacent to the public hall. To the east, the Administrative Court organizes the staff in relation to the large conference room; as programmed, the conference room can be divided into two spaces for flexibility. North of the second interior street, the storage room gains easy access to both the front of house, and the loading area in the back.

The café is located in the northern most edge of the main hall, while also enjoying an outdoor deck area for the summer time. The logic of the plan offers a certain independence of identity for each court, so that each can acquire its own materiality, function, and character. On the western wing, we locate the auditorium and the public bathrooms; support spaces for the auditorium contain a changing room and technical services. The radial organization of the auditorium works to link the geometry of the main hall with the edge of the valley, offering a transparent and porous connection to the valley with spectacular views.The east and west wings, thus, are ‘poché’ spaces, forming the cone-of-vision; they support a grand hall that communicates with the valley– spatially, optically, and culturally.
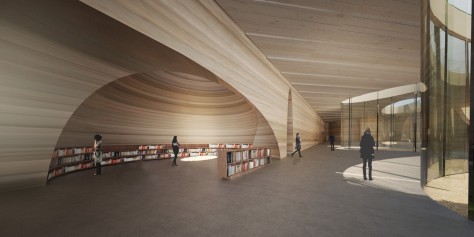
The Bamiyan Cultural Center offers an exemplary opportunity to build a dialogue between architecture and the landscape, while also imagining a way to introduce a contemporary building in a historic site where preservation, heritage and cultural propriety are central to the debate. Given the cultural mission of the proposal, this is also an opportunity to envision a Center that sees diversity and public tolerance as the basis of its spatial and physical layout: an institution that sees itself as an extension of the public domain, making spaces that speak to the scale and of its context, with the flexibility to take on multiple events, exhibits, and points of view. This project proposes construction protocols that may adopt the most strategic of local and global forces.

At the same time, it is an opportunity to develop a method of fabrication that target forgiving tolerances that guarantee quality craft. The adoption of traditional methods alone would not work with current requirements of accessibility, fire prevention and current technologies; thus, we can imagine re-interpreting the local methods through a combination of onsite fabrication practices and the pre-fabrication of off-site components. For the perimeter of the site, we propose a light steel post system that is spanned in between with ‘X-tend mesh’, a stainless steel product that is commonly used for safety barriers, with a visual porosity that makes it virtually invisible from greater distances.
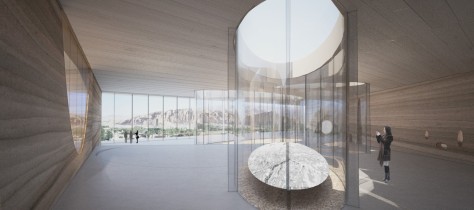
Sturdy from a structural point of view, the fence is also a diaphanous enough to respect the heritage of the landscape, and the monument that is the entire valley. From the perspective of the public, the idea is to develop a proposal that is open and in dialogue with its community—not a barrier. In turn, we propose a landscape promenade that circumnavigates the site, along the fence, offering not only more intimate connection to the context, but also prominent views back onto the Cultural Center. Source by NADAAA.

Location: Bamiyan Valley, Afghanistan
Architect: NADAAA
Project Team: Nader Tehrani, Amin Tadj, Lisa Lostritto, Katherine Faulkner, Yewona Chun, Enas AlKhudairy, Elizabeth Galvez, Nick Safely, Arthur Chang
Images: Courtesy of NADAAA

