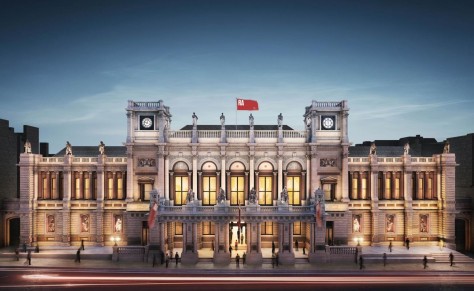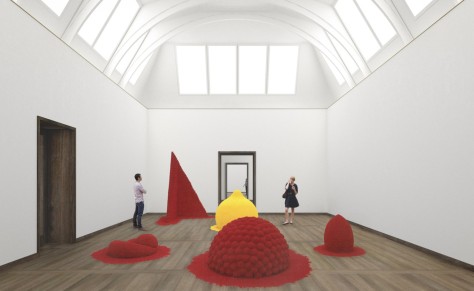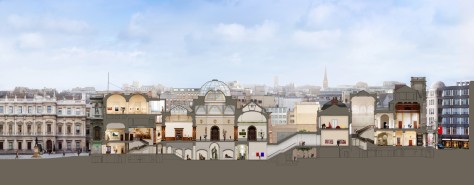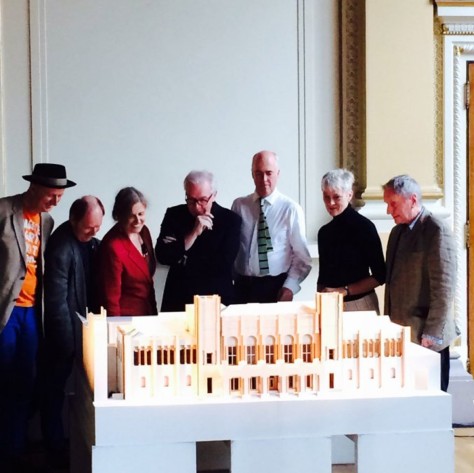
The redevelopment will link Burlington House and Burlington Gardens for the first time, opening up access to the schools, and creating new public areas that will include dedicated spaces for exhibitions and displays across the site for the historic collections, contemporary art projects and new work by Royal Academicians.

The Royal Academy will also gain a double-height lecture theatre with over 260 seats and enhanced facilities for its education programme. A contractor has been selected and the works are due to start in October 2015.

The redevelopment will be completed in time for the Royal Academy’s 250th anniversary in 2018. Source by David Chipperfield. “A series of subtle interventions” is the description of David Chipperfield for the £50m redevelopment of The Royal Academy.

‘You would think it’s quite easy to connect two buildings separated by 15 meter gap,’ started the world-renowned architect, ‘but as we know, the bricks and mortar of this building are quite simple compared to the complexity of what goes on inside.’

Location: London, UK
Architect: David Chipperfield
Year: 2018
Images: © David Chipperfield





