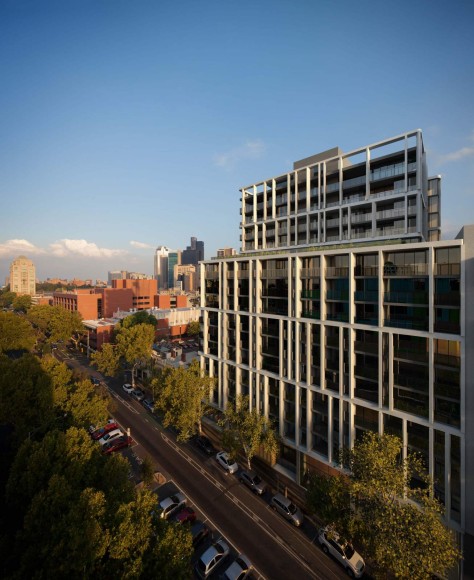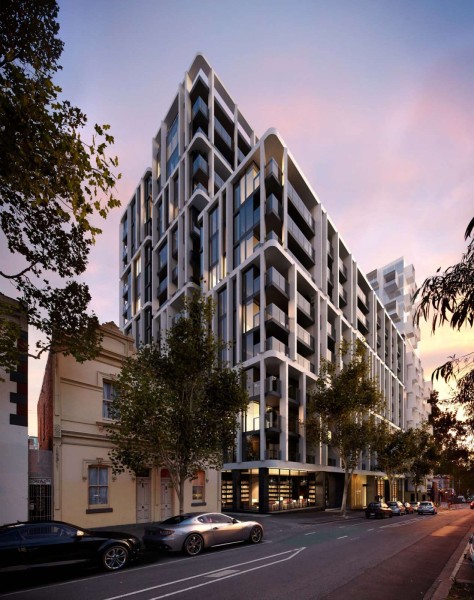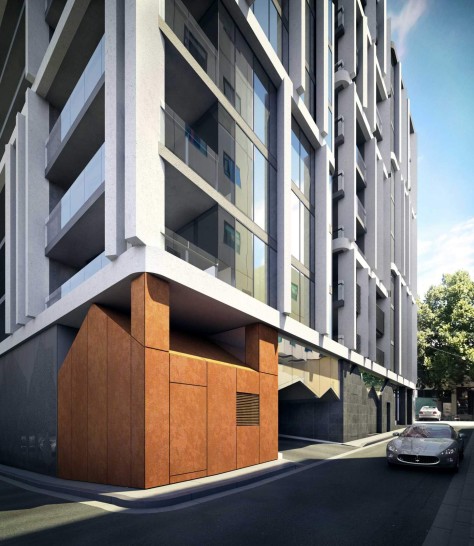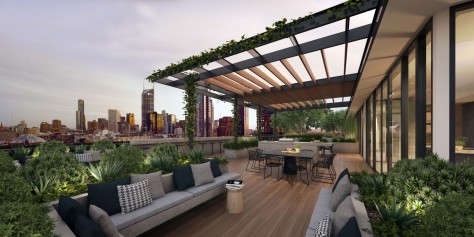
Located at 139 Queensberry Street, Carlton, The Eminence is nestled geographically and architecturally between the large scale of Melbourne’s CBD and the fine grain streetscapes of suburban Carlton. The building strikes a balance between its two bookends, drawing design inspiration from both. At street level, The Eminence communicates effortlessly and playfully with the typical two to three storey Carlton streetscape, while the residential tower structures are overlaid with the form and overall scale of the city.

The client brief was to design a ‘building that people will want to live in’, challenging the design team whose work is often dominated by designing structures that often place profit and commercial viability over liveability. The result is the creation of a wide range of apartment sizes and offerings that opens its doors to various occupants, which challenges Melbourne’s mono-culture that is usually developed when an apartment is simply designed for one specific type of resident.

The outcome is a more rounded and representative community within the building and the opportunity to age in place leading a stronger, heathier local community. The overall architectural expression of The Eminence is one of calmness and rhythm, stability and clarity, countering any loud or fashionable design tricks through the refined design that has been produced.

Where the building meets the ground, there are moments of humour and play that talk to human scale and the archetypal yet renowned Melbourne laneway experience. Plus Architecture’s model delivers naturally lit and well-ventilated corridors, a rooftop dining room and a communal floor terrace located on the 14th floor with intimate views over Carlton and the CBD skyline, along with retail spaces at ground level that allow passers-by to interact with the building. Source by Plus Architecture.

Location: Carlton/ Melbourne, Australia
Architect: Plus Architecture
Client: Lechte Corp
Abacus property Group: Crema group
Year: 2015
Images: Courtesy of Plus Architecture

