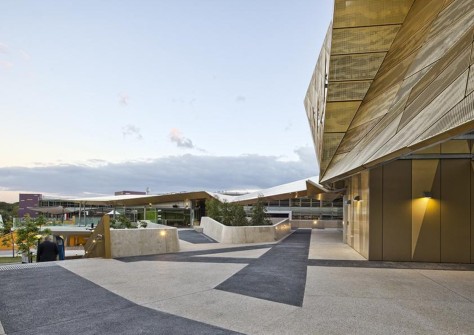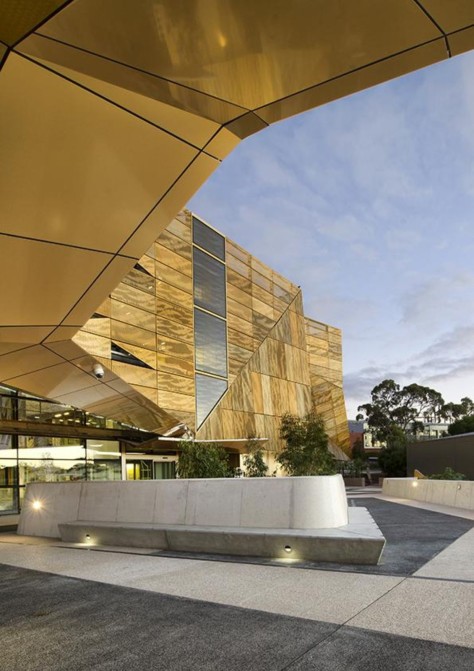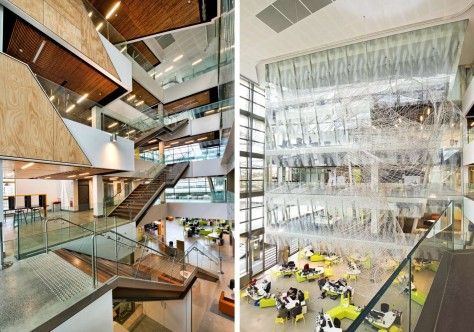
Ngoolark is a new $72 million Students Services building for the Joondalup campus, located near the western campus entry off Joondalup Drive. It creates an integrated student and research centre within a campus urban design framework including a public forecourt with pop-up retail, cafés and landscaped areas connecting the new facility to the surrounding buildings.

The building becomes a ‘place’ which connects an entire precinct including the library, lecture theatre, the chancellory building and key campus pedestrian links. The new building houses a diversity of student services functions over 5 levels (with plant on level 6). The main public functions of the building are located at the eastern end, defined by a 5 storey light filled atrium glazed with views out and through the external glazing to a gold perforated aluminium sunscreen.

The atrium has split access over levels 1 and 2 linking the level change across the site and creating two distinct public spaces at the east of the building; the ‘Joondal’ forecourt at level 1 and the café podium at level 2. The ‘Joondal’ forecourt is defined by a serpentine silver granite stone in-laid into a dark concrete paving. ‘Joondal’, which loosely translates to ‘the reflection of moonlight on water’ is where Joondalup gets its name (lake Joondalup).

Overhead is a crystalline soffit of off-form white concrete to the level 2 podium at café level, an expansive floating slab which ties the existing library and lecture theatre and which has been constructed entirely from insitu concrete to meet the construction sequencing and durability requirements. The design and construction philosophy adopts efficient methods of construction in concrete and steel, selected for their robustness to ensure longevity and minimal maintenance.

Floor plates are constructed of bubbledeck pre-cast units with concrete columns and curtain wall glazing. The entire building is then wrapped in over 1500 gold anodised perforated aluminium sunshade panels fixed onto a galvanised steel structural frame. The perforation pattern is a representation of the breast feather of the endangered local Carnaby black cockatoo, or ‘Ngoolark’.

JCY worked in close collaboration with Kurongkurl Katitjin elders to understand the significance of place, and out of that collaboration were found other references to significant local fauna that are ingrained in the design of the building. The breast feather pattern of a local honey-eater ‘jindee’ which has informed the design of the atrium glass frit pattern and the ‘bindi bindi’ butterfly which has defined a lasercut pattern into the stair balustrades.

The ‘Ngoolark’ pattern is once again referenced in a bespoke carpet tile design which is used throughout the building. The project has been a great success for all involved and continues in the high standard of award winning architecture on the Joondalup Campus. Source JCY Architects.

Location: Perth , Australia
Architect: JCY Architects
Built: PACT Construction
Cost: $72 million
Year: 2015
Images: via WAF

