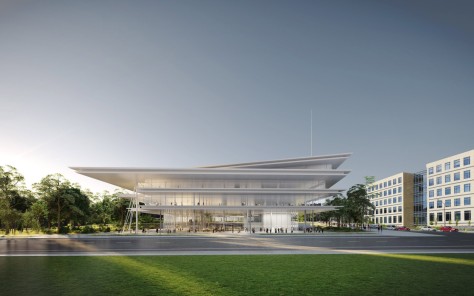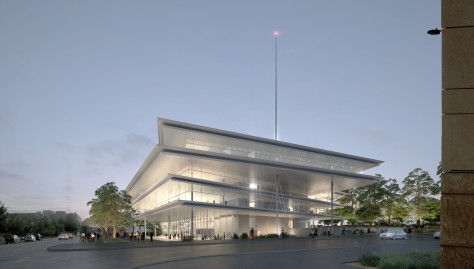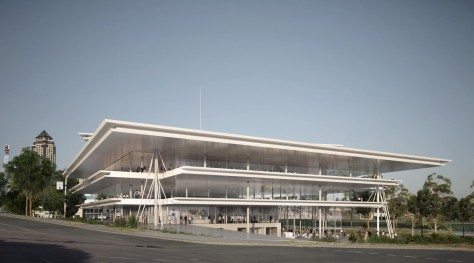
Construction of the Kum & Go Downtown Headquarters, Krause Gateway Center, is set to move forward as early as next week. Construction fencing has been installed around the perimeter of the project at 1459 Grand Avenue, and demolition of existing buildings is slated to begin the week of September 21, 2015.

A groundbreaking event will be held later this fall, and construction is expected to continue through early 2018. Kum & Go will present updated plans for their new downtown headquarters to the Urban Design Review Board next week. That presentation will include the release of updated, photograph-like renderings of the building.

At the end of June, Kum & Go shared the designs for the five-story Krause Gateway Center. The building was designed to provide Kum & Go associates a modern and highly collaborative work environment that offers flexibility for growth in the years to come.

Building highlights include:
– Natural, abundant light throughout the building
– Collaborative work environments
– Outdoor meeting space
– Rooftop garden
– Dedicated space for training
– Multi-purpose room for all-company gatherings and events
– Fitness room and adjoining locker room
– Game room
– Art collection
– 225 underground parking spaces for associates
Source and images Renzo Piano Building Workshop, Courtesy of Kum & Go

