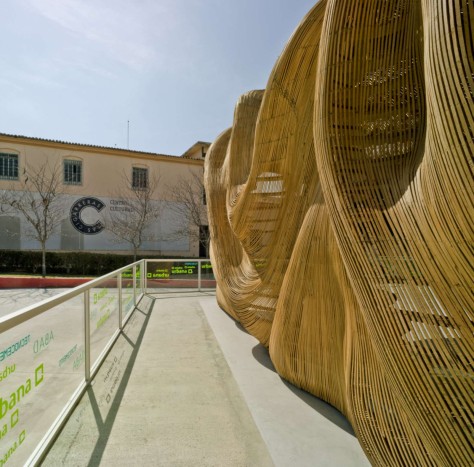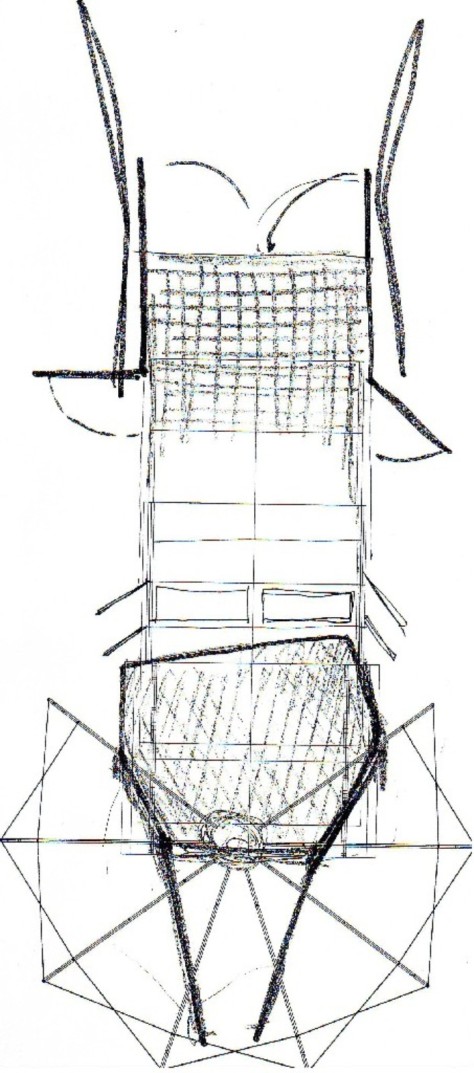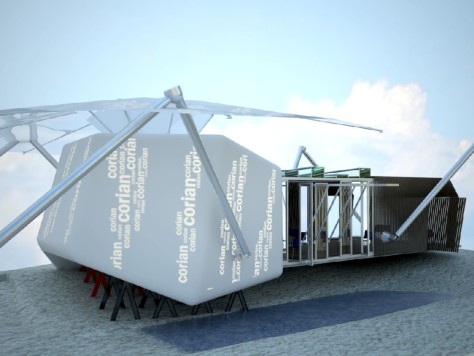
Located in the gardens of the former tobacco factory in Alicante, one big Cicada of more of 200 square meters. The project is based on the actual morphology of the insect and a structure that fits in size thanks to a telescopic development.
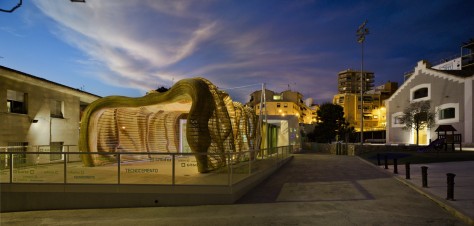
250 m2 (25 meters long by 10 meters wide) serves as a kiosk-bar and restaurant within the outer zone 800 meters from the cultural space Las Cigarreras. It is divided into three areas of use represented by each of the parts Animal: head, body and tail. The architects have designed the set with an innovative and attractive combination of materials that serves as a differentiating element of each of the spaces.

The construction, which is designed for the city and to create a new space encounter and communication in the area, has been completed with input from multiple signatures and institutions and refers to the ancient name of space linking it to the place, nature and its current use.
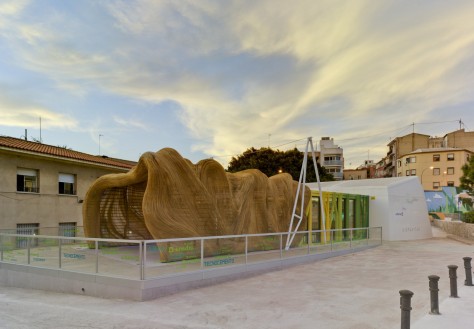
It is literally an insect perched on a garden. The structure is divided into three sections mimicking each part of the insect: head, body and tail. the three programs spanning the length of the cicada are differentiated by the contrasting materials.
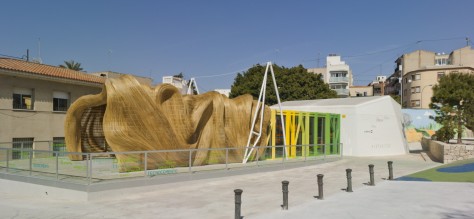
Responding to programs, each form has been understood autonomously but forming a homogeneous whole. during the design process, materiality, geometry, functionality and uses of each of these three parts of the insect were taken into consideration to cater to the different uses.
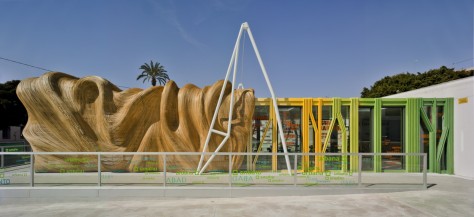
Containing the technical, storage and kitchen spaces is ‘the head’ and the middle section with the colored metal bracing, contains the circulation space. ‘the tail’ is characterized by the organic, fluid timber weaving, like a skin.
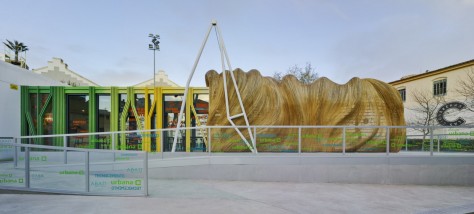
‘We made an adjustment to the space in which we live. an insect adapted to the environment, one conceived and designed specifically for the cigar piece, which is not a space to use. It was not to make a normal cafe, but an exceptional work that would link with the surrounding cultural environment’ says pablo belda, project architect.
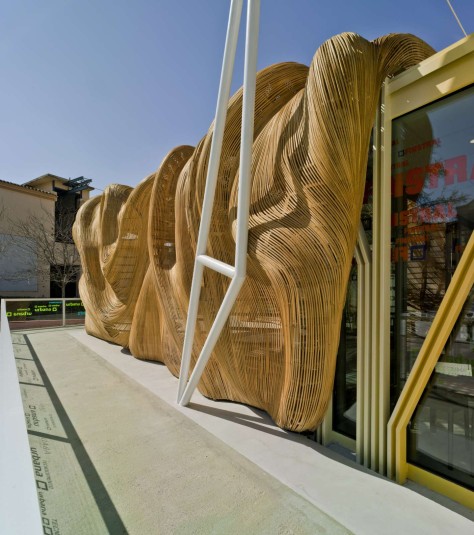
The Cicada has the ability to adapt its size to the specific needs and through a telescopic development is able to move from an interior space of 74 square meters to 127 square Metres. The scheme is based on a metal structure that can be seen perfectly in the simulation gills.
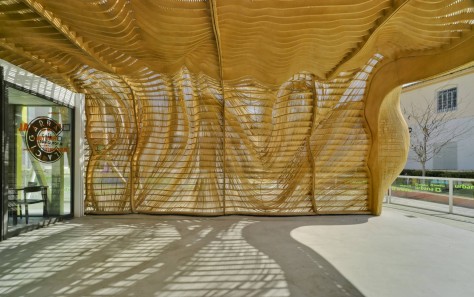
Finally, the “tail” of the animal is a big piece 45 meters of wood crochet designed by Architects and built by the artist Manolo Garcia, which brings us to the area Geographic where the cicada lives.

The architects have designed a fabric and a free skin you can embrace the body and head retreat adapting the garden space to a place limited to the summer. Source by Tomás Amat Estudio de Arquitectura

Location: Alicante, Spain
Architect: Tomás Amat Estudio de Arquitectura
Project Team: Pablo Belda + Tomás Amat Alejandro Sánchez, Ángel Sánchez, Pedro A. Muñoz, Javier Campoy
Wood craftsman: Manolo García
Area: 200 sqm
Year: 2015
Photographs: David Frutos, Courtesy of Tomás Amat Estudio de Arquitectura

