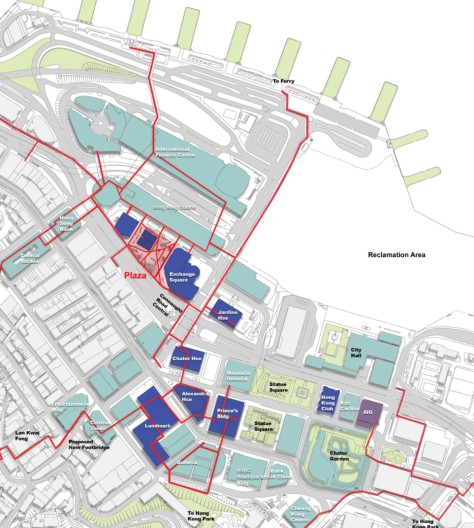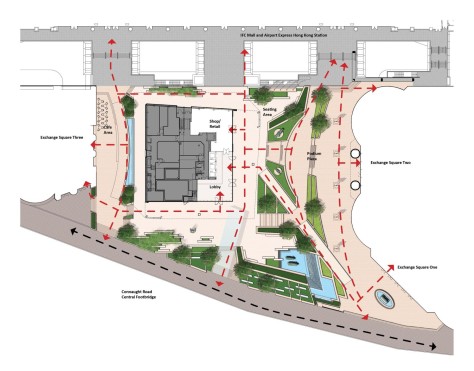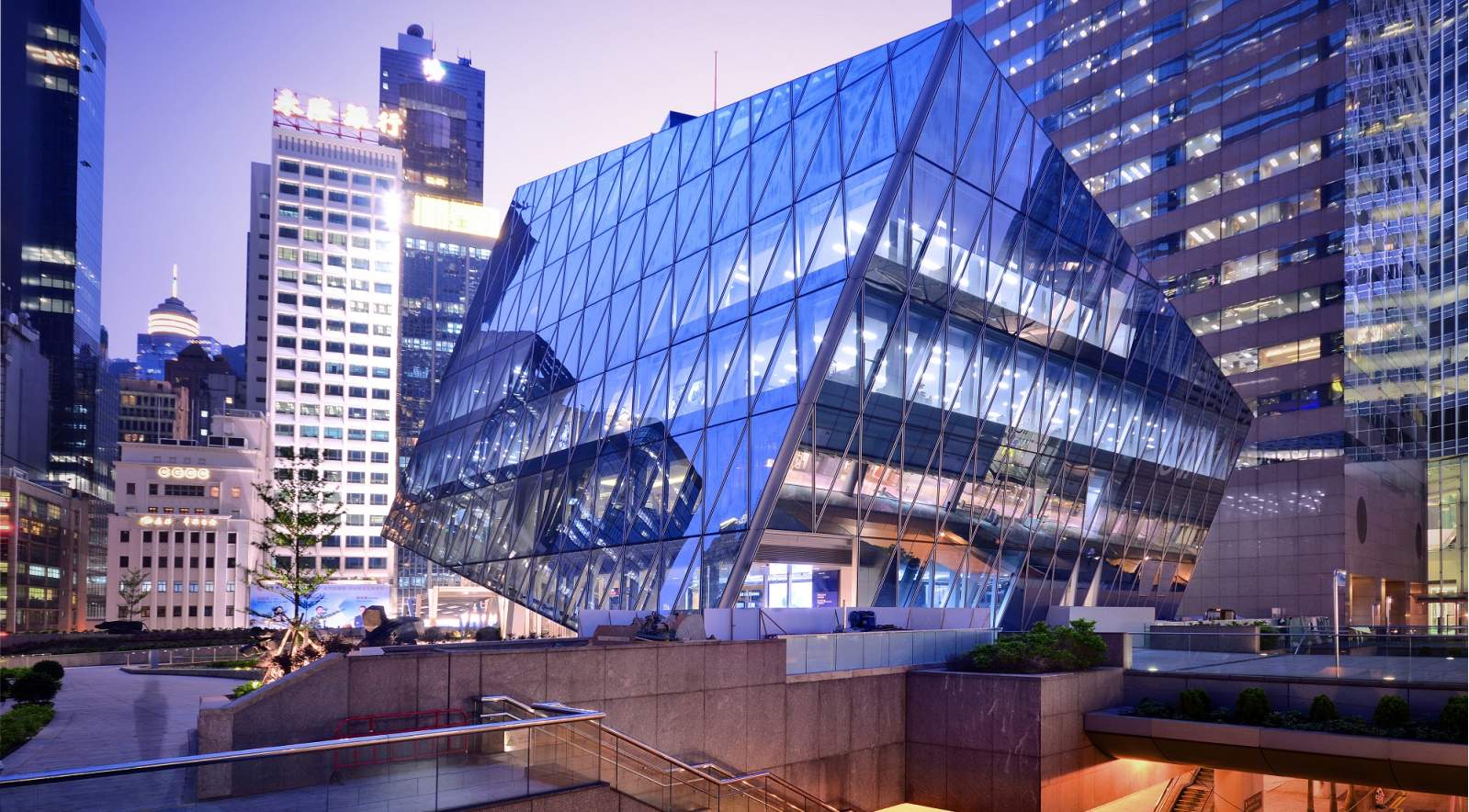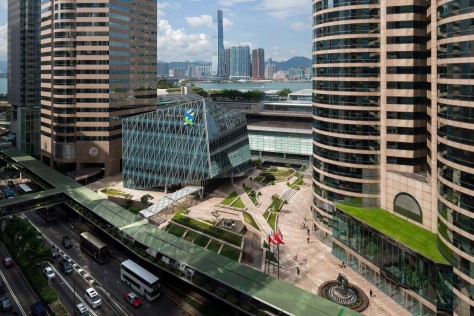
Hong Kong has its share of extraordinary buildings. One thing about The Forum is that it is a glass cube balanced a delicate 15½ degrees on one corner like a backgammon die about to settle. Another thing about it is that it is the Greater China private banking hub for one of Hong Kong financial heavyweights, Standard Chartered, built by the equally eminent Hongkong Land. It and its surrounding square was once a slightly down at heel shopping arcade building in a small park over a bus station.

Now there is better connectivity across the site which now is an outdoor plaza, the small tilting building and outdoor sculpture by Henry Moore, Ju Ming and Dame Elisabeth Frink. The small building is actually 4,501 squares metres in lettable floor area, five storeys over an existing car park and bus stationt. Diagrids are essentially triangulated structures using a largeish number of slender structural members – rather than deploying a conventional squared-up structure using relatively massive beams and columns.
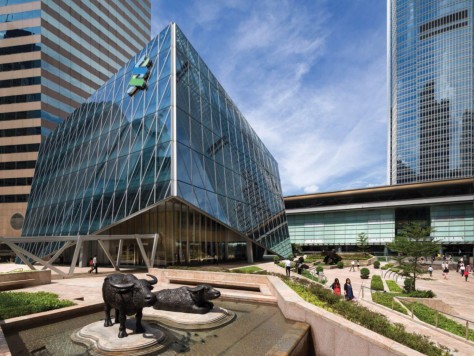
It’s a case of using a fundamentally stable but smart structural system. But smart systems invariably have their own self-generated problems. One of the problems Griffiths and his team faced from the beginning was the awkward fact that although the cube was tilted, the floors inside had, obviously, to be level. This is where the 15½ degree tilt was established because it enabled one layer of vertical glazing bars, the mullions, to run parallel with the sides of the cube while the second layer slanting in the opposite direction could cross exactly on the horizontal lines of the real floor edges.

The junctions of the diagonal external grid, the nodes, with the floor levels were crucial because the floors were supported on beams lying between each node and the central core. So that everything, structure, façade treatment and unexpectedness all came together. The Forum redevelopment is a holistic design, integrating a new office building, sculpture park and events plaza and thereby revitalising the entire Exchange Square development. The compact and exquisitely detailed new building opens up the site visually and physically, creating a significant public space designed as a series of stone platforms linked with water features and planting.
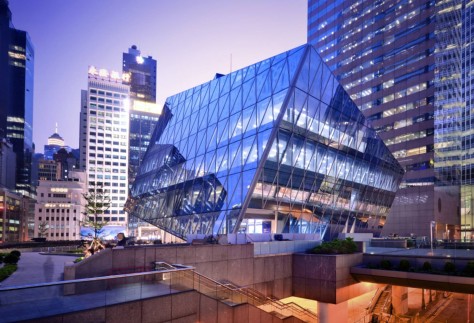
The design is inspired by precious gems. The perfect cube of the building is dramatically tilted to create a grand entrance from the plaza. The geometry of the tilted plane is resolved into the elegant diamond cut façade of the building. As a Grade-A office in the heart of the Central district, CBD of Hong Kong, the column-free office interior with its 2.9m of floor-to-ceiling space evokes a tailor-made environment with ample natural daylight from all elevations. Source by Aedas.

Location: Hong Kong
Architect: Aedas
Design Director: Keith Griffiths
Client: Hongkong Land
Gross floor area: 4,501 square metres
Year: 2014
Images: Courtesy of Aedas
