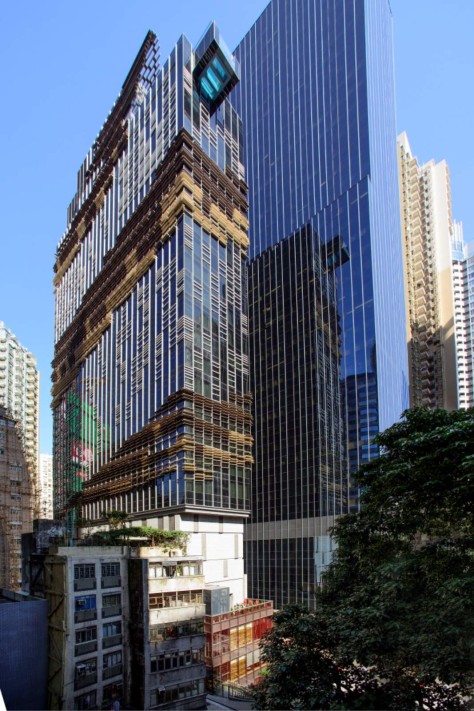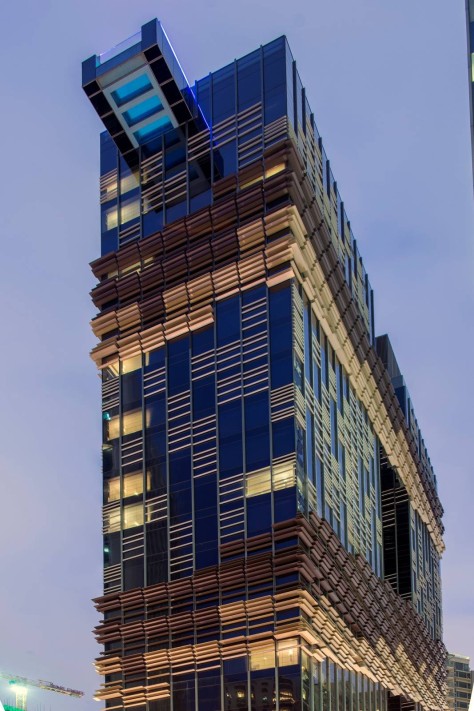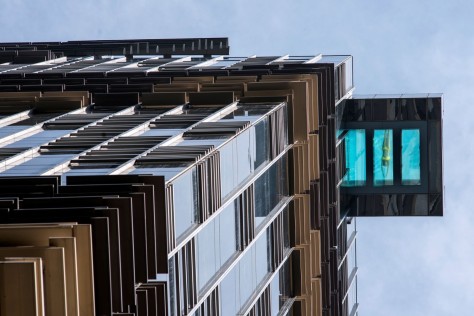
Aedas-designed Hotel Indigo Hong Kong Island stands out along the city’s vibrant skyline Some of the most fulfilling designs are those embedded and contextualised in the local culture. It was Aedas’ intent from the outset to reflect, in architectural expression, the vibrant nature of Asia, Hong Kong and Wan Chai. The design of Hotel Indigo Hong Kong Island provides legibility at both the city (macro) and human (micro) scale.

Without the restrictions of a pre-conceived outcome, the initial massing concepts for the hotel were analysed using a solar/lighting programme. The orientation of the principle volume and the shading effect of the neighbouring buildings created a distinct pattern of sun and shade on the elevations. Aedas utilised this valuable information to create a unique external shading device that provides selective and intelligent screening only to where the building needed it most. The resulting pattern created a distinct sweep around the building and Aedas expressed this through the application of burnished bronze solar fins to the outside of the crisp glazed facade.

The resultant form is associated with the image of a dragon wrapping the building, further rooting the building into the culture and traditions of Asia. The dramatic glass bottomed cantilevered pool on the roof top, shimmering at night, is considered to be a gleaming pearl often associated with the Chinese dragons. On a city scale, the idea of the wrapping dragon reaching for the pearl is incredibly strong and creates a unique addition to the sky-line of Hong Kong. Intelligent and concealed subtle lighting to the solar fins allows the dragon to literally shimmer at night.

Wan Chai is characterised historically by dense, low rise buildings, often with shuttered doors opening out onto the upper level balconies. Aedas’ team reflected this human scale by designing two ‘picture frame’ podium stone elevations. The picture frames effectively capture and reflect the scale of the historic buildings through their abstract compositions. Between the picture frames, facing Queen’s Road East, is a modern interpretation of the Chinese tea-house. The tea-house is accompanied by a serene sunken garden, providing a moment of tranquility in the bustling context of the hotel. The roof top pool and relaxation area are similarly designed to provide an oasis within the city.

Interiors
Upon entry guests are greeted by a naturally lit three-storey atrium space with the front desk setting against a back-lit onyx wall with a fireplace feature, a design request from the hotel operator. A feature mosaic wall runs the height of the atrium and is a custom feature designed by Aedas Interiors, inspired by rustic wrought iron window frames that traditionally can be found in the old ‘tong-lau’ tenement buildings.

Café Post derives its name from the Old Wan Chai Post Office, as it overlooks the post office. As the oldest surviving post office building of its era, the Hong Kong SAR Government’s Antiqutes and Monuments office officially declared this building as a historical monument in 1990. The idea is to create a family kitchen within this space where guests can mingle and connect with one another around the communal table. The mosaic tiling on the walls and the restaurant’s colour motif are drawn from the neighbouring areas of Wan Chai and its local markets.

Unfinished tiling in a layered style exposing the back wall is intentional to provide a rustic and casual ambiance. Colourful glass lighting fixtures in various shapes hang over the communal kitchen table, whilst the rest of the dining room is covered by hanging birdcage-inspired lighting. Yet another playful illusion to the old post office can be found in the colour selected for the dishware which are placed onto the open shelves, creating a contemporary yet welcoming environment for the casual restaurant.

The café serves buffet for breakfast and offers a diverse a la carte menu for the evenings. Adjacent to Café Post is the Library, an area acting as an auxiliary seating lounge for guests and additional venue where food and drinks are served by the café. A floating fireplace is intentionally set in the middle of the room and acts as both a design feature and a division wall separating up the room into small intimate seating areas. Source by Aedas.

Location: Hong Kong Island, China
Architects: Aedas
Director: Max Connop
Interior Designer: Aedas Interiors
Area: 8,500 sqm
Year: 2013
Awards: Built Leisure and Tourism Project Award in Cityscape Awards for Architecture in Emerging Markets 2013 and a Platinum A’ award at A’ Design Awards 2013-2014 in Architecture, Building and Structure Design
Photographs: Courtesy of Aedas

