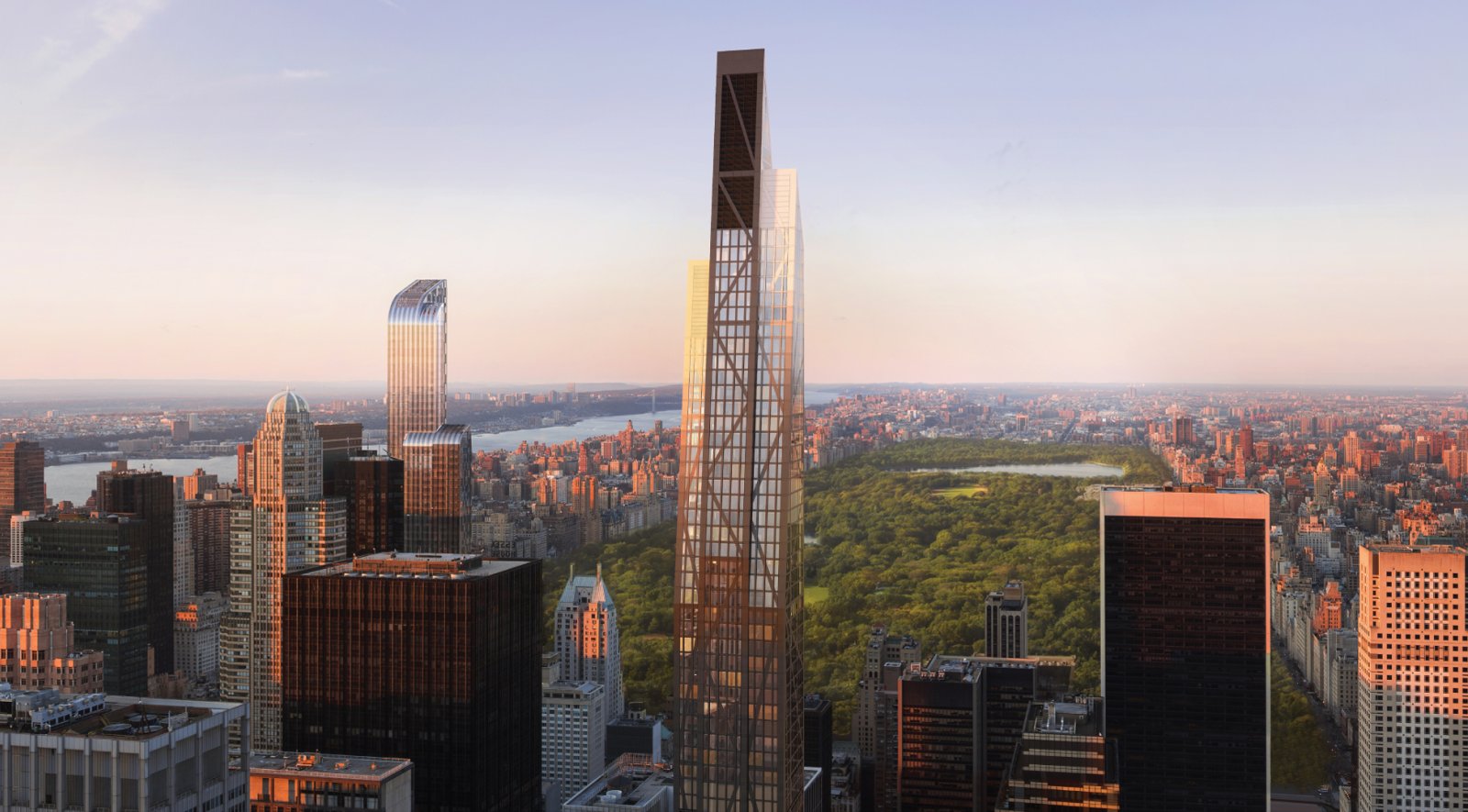
Hines, the international real estate firm, together with development partners Goldman Sachs Investment Group and Singapore-based Pontiac Land Group, it announced the grand opening of the sales gallery for 53W53, adjacent to The Museum of Modern (MoMA) at 53 West 53rd Street.
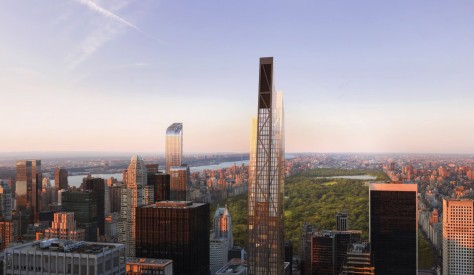
“53W53 is the most architecturally significant addition to the New York skyline in recent years,” said David Penick, managing director at Hines. “We are proud to have assembled a stellar development team, including two of the world’s most talented architects, to create a limited, one-of-a-kind opportunity to own a piece of this architectural and technical masterpiece, which shares a special connection to The Museum of Modern Art.”
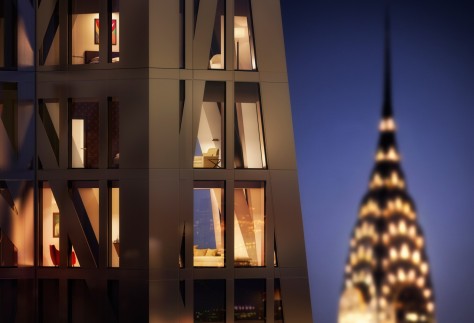
Hines acquired the land in 2007 and, today, closed on the purchases of additional air rights necessary to build 53W53, also known as the Tower Verre, a striking for-sale residential tower designed by Jean Nouvel with interiors by Thierry Despont.
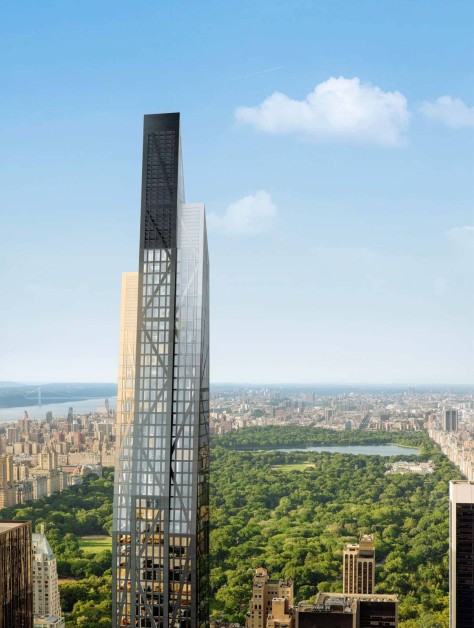
There were two air-rights closings: one with MoMA and one with Saint Thomas Episcopal Church. The project partnership also closed on an $860 million construction loan led by United Overseas Bank Limited with participation from three other Asian banks: Maybank; OCBC Bank; and DBS Bank.

In addition, a guaranteed-maximum-price construction contract was finalized with Lend Lease. Hines and project partner Goldman Sachs have entered into a joint venture agreement and equity partnership with Pontiac Land Group, a respected Singapore-based real estate developer and investor.

With the achievement of these milestones, the project is ready to commence construction. Corcoran Sunshine Marketing Group will handle marketing of the project, and a sales gallery will open on Fifth Avenue in early 2015. 53W53 is located adjacent to MoMA and spans the width of the block— from 53rd to 54th Streets.
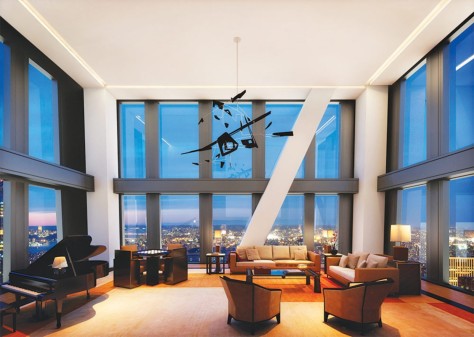
The 1,050-foot-tall, 82-story tower will comprise 140 highest-end condominium residences plus 28 service apartments and offer an extensive palette of luxury amenities. The new tower will also include, and rise above, a 39,000-square-foot expansion of gallery and public space for The Museum of Modern Art on lower floors.

Impeccably curated amenities, staff and services elevate the living experience at 53W53. The Wellness Center, operated by The Wright Fit, will include a 65-foot lap pool, cold-plunge pool and hot tub with elaborate poolside vertical gardens designed by noted French botanist Patrick Blanc, as well as a regulation squash court.

“More than a decade of planning has gone into setting the stage for this architectural masterpiece. The building’s singular elegance will be valued by future residents and treasured by New Yorkers and visitors as a new international design landmark,” commented Hines Senior Managing Director Tommy Craig. Source by Hines.

Location: New York City, USA
Architects: Jean Nouvel
Interior: Thierry Despont
Hight: 1,050ft
Cost: $860 million
Start Project: 2015
Images: 53W53 Courtesy of Ateliers Jean Nouvel

