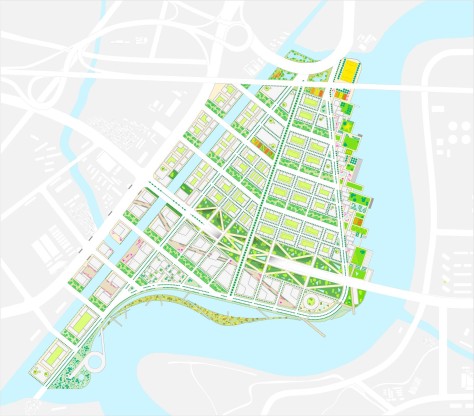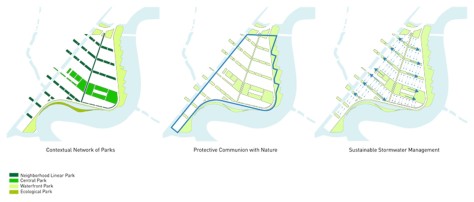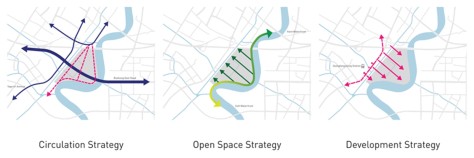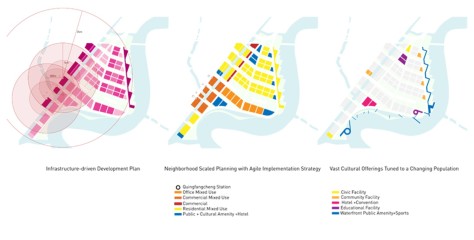
The Ningbo Haishu Waterfront district is an island, romantically surrounded by water on all four sides, offering us the chance to re-imagine urban life in 21st century China.

We have conceived of the Ningbo Haishu Waterfront district with this romantic idealism. We have created one island with vast possibilities for how life may unfold in a contemporary Chinese City. Our work has been informed by a diligent analysis and driven by an ambition to think differently about the future of Urban China.

The design for the district will attract people by offering up a diversity of lifestyle options. It will be modern while nurturing moments of intimacy reminiscent of the traditional urban environments. It will be a sustainable district that supports a level of density appropriate to our congested reality.

It will have a variety of housing options for the old, the young, wealthy and the working class organized in such a way that helps us live in harmony in spite of our growing disparities. It will have a plethora of outdoor areas from linear parks to wetlands that foster a range of activities in communion with nature.
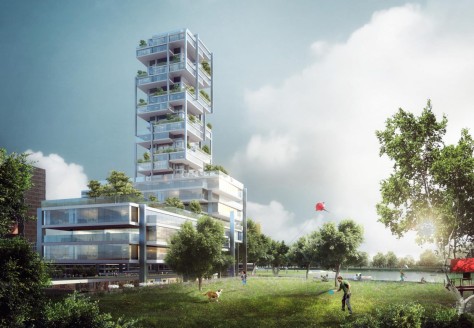
The Ningbo Haishu waterfront district plan has been designed as a hybrid structure combining circulation, open space and development as a means to establish particularities that in turn produce diversity.

We have employed a layered and networked approach to the design of circulation, open spaces and the development areas that treats each system as a combination of heterogonous parts that breed more benefits through their interrelation.
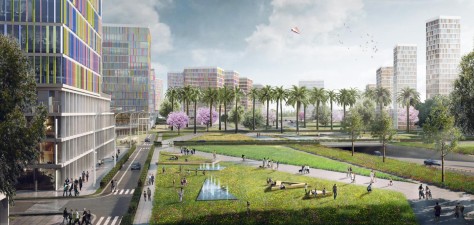
We have created a wide range of scales, speeds, and programs that enable the emergence of new and prosperous communities. The Ningbo Haishu waterfront district will be one island with two lifestyles and many parks. Source by CAZA.

Location: Ningbo, China
Architects: CAZA
Project Team: Carlos Arnaiz (Principal), Minkyung Song (Project Manager and Lead Architect)
GFA: 1,646,838 Sqm.
Total Land Area: 1,073,278 Sqm.
Total Development Land Area: 456,700 Sqm.
Total Units: 8,700
Year: 2015
Images: Courtesy of CAZA
