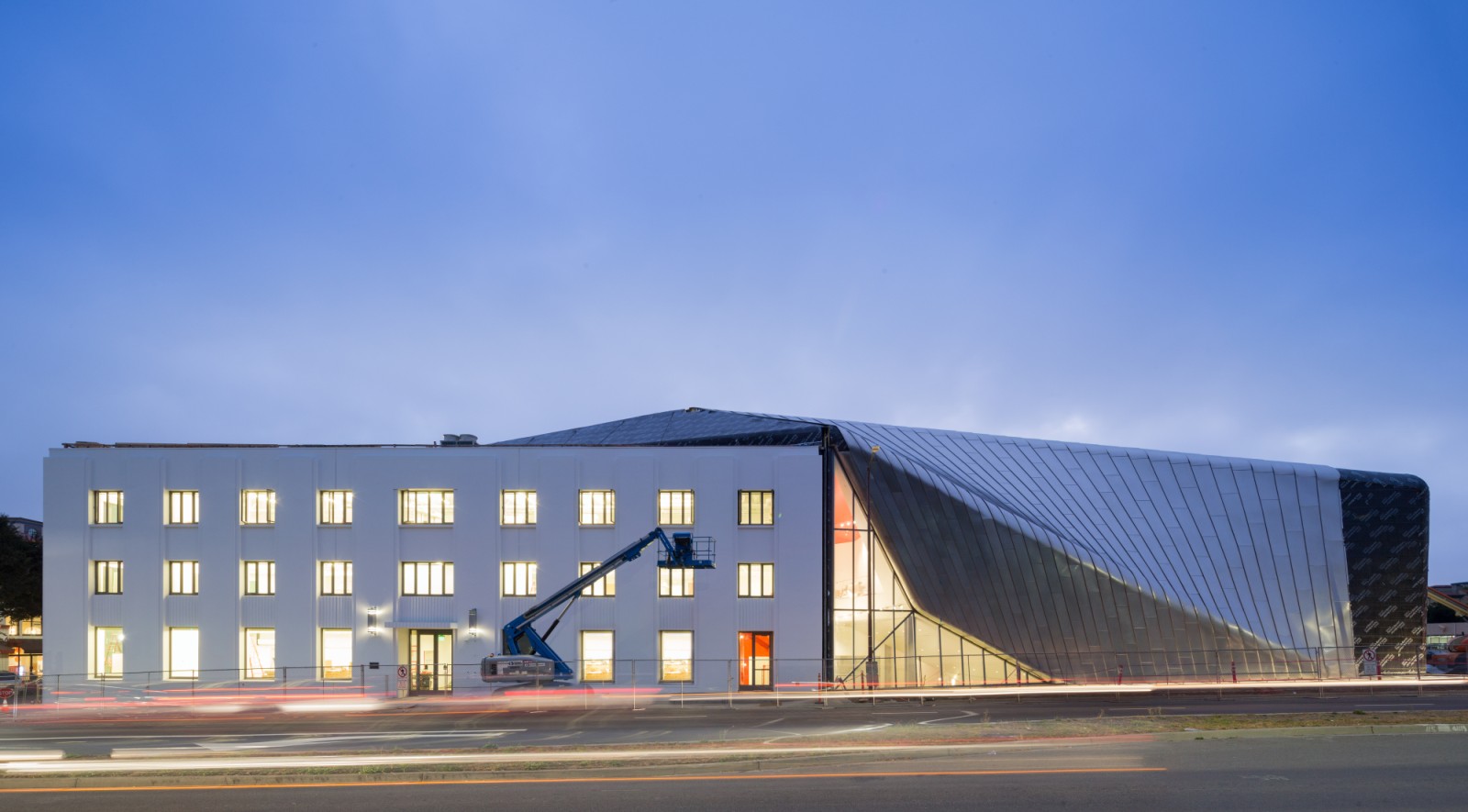
At the boundary between the City of Berkeley and the historic University campus, the new BAM/PFA is a bridge institution, balancing civic and university interests, aligning its location with its mission as a nexus of aesthetic experience and critical discourse for the university and the community.
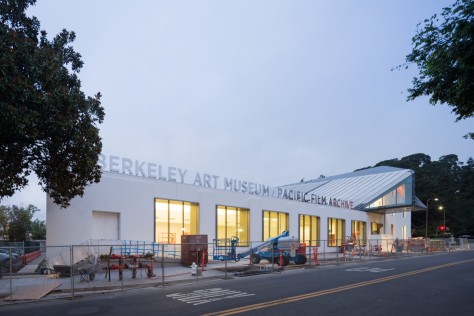
The reuse of an existing 1939 Press Building to house galleries, a small theater, art-making lab, and other amenities sliced by a new structure to house a film theater, library, study center, and café offers an opportunity to create dynamic intersections across time-periods and styles as well as among disciplines and programs.
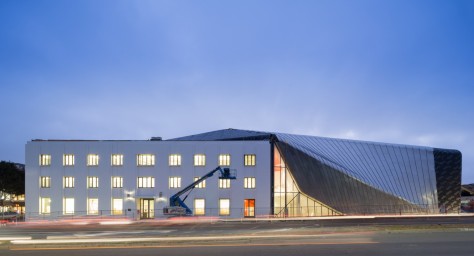
The soft, supple body of the new structure, draped between adjacent orthogonal buildings and snagged on their sharp corners, creates a dramatic public spine.

Through a language of adaptive reuse, strategic excavation and surgical addition, the existing Press Building will house eight galleries of varying sizes and characteristics.

The form of the Osher Theater reinterprets 1930’s Streamline Moderne style of the Press Building in a contemporary language of ruled surfaces and precision-formed stainless steel.
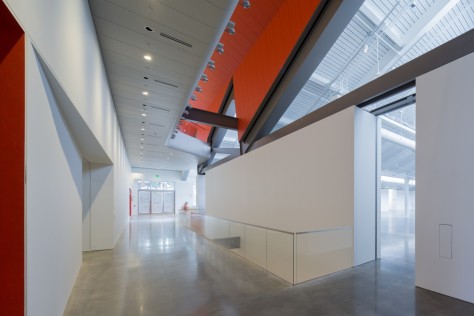
The sleek outer body is lined by a striated interior; the warm-colored sinews wrap the inside of the silvery shell. At the Addison Street end, the new structure hovers above an open excavation, exposing the library and works on paper study center to the public.

The other end of the new form is counterbalanced by a café dramatically cantilevered over Center Street. Source by Diller Scofidio + Renfro.
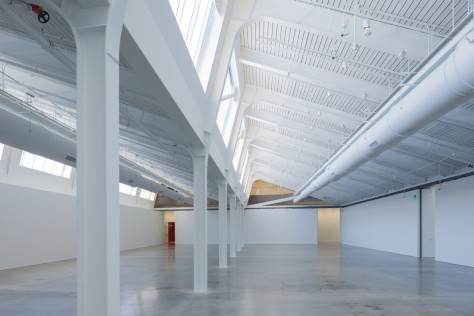
Location: 2155 Center Street, Berkeley, CA 94704, USA
Architects: Diller Scofidio + Renfro
Executive architect: EHDD, San Francisco, CA
Building site area: 82,670 square feet
Galleries: 25,000 square feet of flexible exhibition space
Education: 6,225 square feet, which includes the Steven Leiber
Conceptual Art Study Center, Film Library and Study Center,
Asian Art Study Center, Works on Paper Study Center, and Art
Lab
Film theaters: Two film theaters—one with 232 seats and another with 33 seats—totaling 4,401 square feet, plus two film viewing booths
Project budget: $112 million
Groundbreaking: December 2012
Opening: January 31, 2016
Photographs: Iwan Baan, Courtesy of Diller Scofidio + Renfro; EHDD; and UC Berkeley Art Museum and Pacific Film Archive
(BAMPFA)

