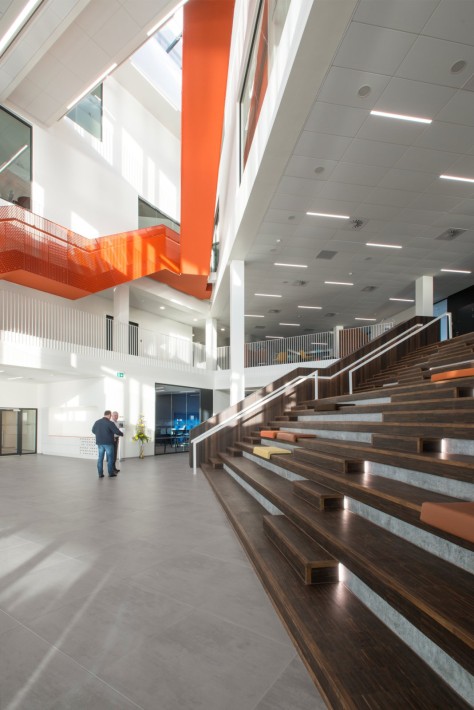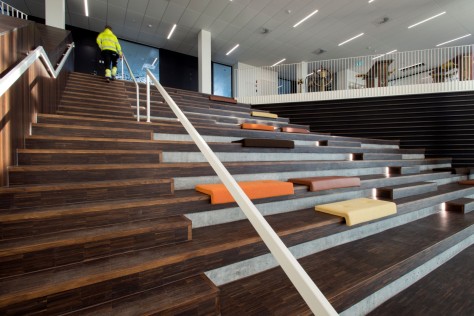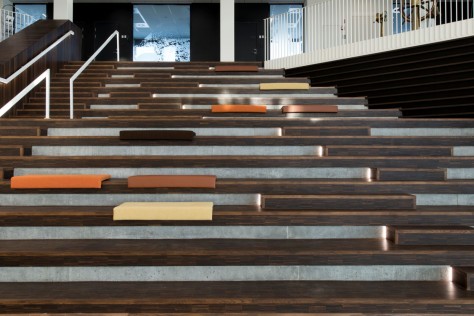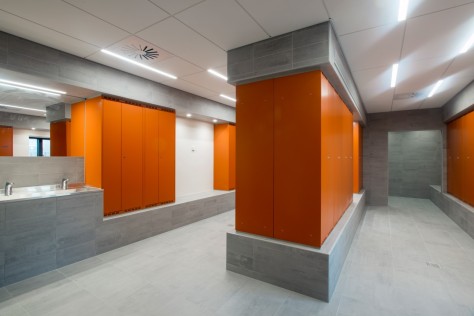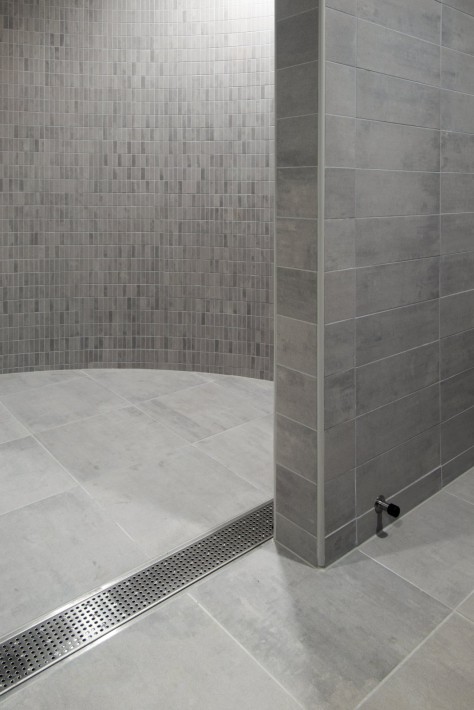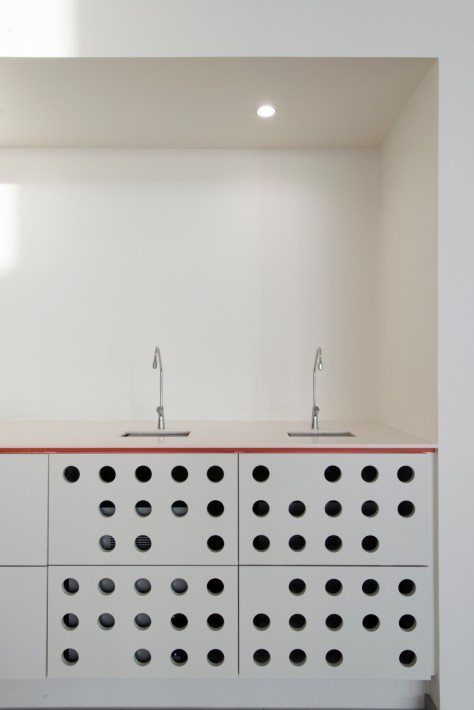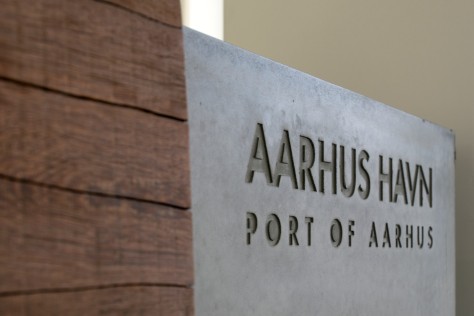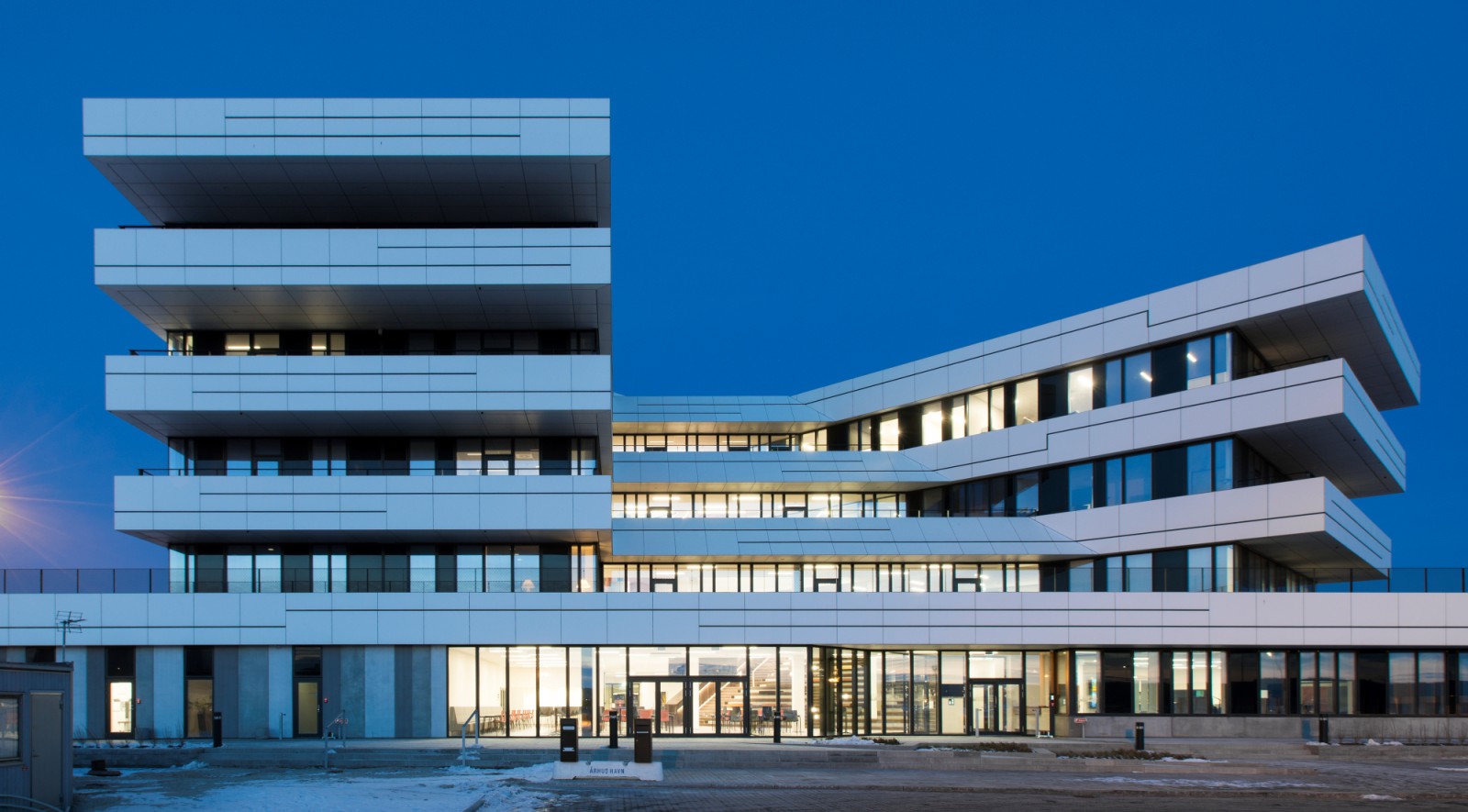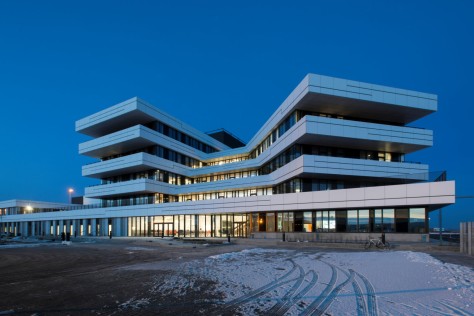
Mayor Jacob Bundsgaard inaugurated the new port centre designed by C.F. Møller, which combines administration, workshops, customer areas, a canteen, a public cafeteria and welfare facilities. “This project has kept to its time schedule and its budget. I would like to thank everyone involved – with special thanks to C.F. Møller, which designed the port centre,” said Jacob Bundsgaard, Mayor of Aarhus.

Combining functions at one location
Previously, the port’s employees were spread across several locations in the port area, while the new port centre is created to be a meeting place for everyone, with all functions now located in the same building. Administration, for example, was housed in an office building – designed by C.F. Møller – at the end of Europaplads. The synergy between the port’s many different employees is now being given a boost.
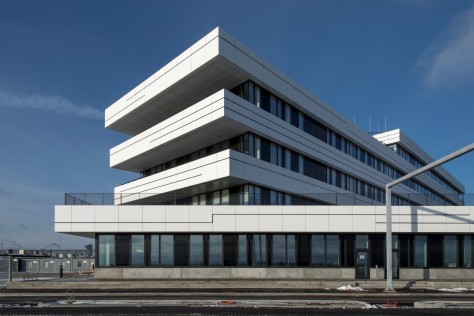
“This is a meeting place for the maritime Aarhus. This unique building is opening up many new opportunities,” said Jakob Flyvbjerg Christensen, Director of the Port of Aarhus, at the inauguration. “This building is bringing us closer to the industrial port. We believe in the proximity principle, and this close proximity is vitally important. Now we’re saying goodbye to the image of a public authority and welcoming a modern business approach,” he said.
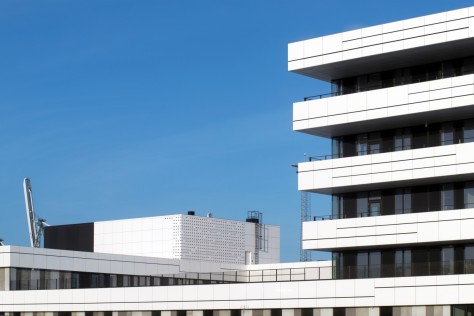
Built for the future
The new port centre is located at the far end of Aarhus’ large industrial port, and this presented challenges for the team behind the project. “A key priority for the construction project was to achieve a building that is sustainable and durable in the long term. There is focus on good and durable materials, since both location and weather conditions play a role” said Jacob Bundsgaard

“A bigger investment now will ensure a longer lifespan for the building. These are the principles on which the building is based. This building is the last element of the transformation of the port area. We believe that this new setting for our everyday activities will improve our results,” he said.
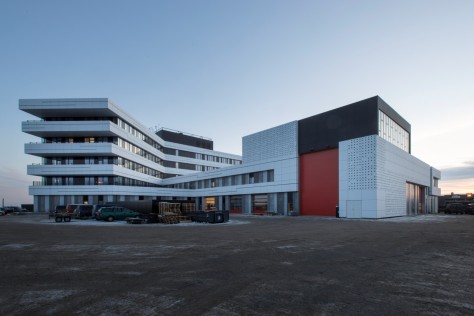
Creating a better framework
The new port centre puts the framework in place for the utilisation of this new location’s opportunities for multifunctionality, explains Julian Weyer, the partner responsible for the project at C.F. Møller.
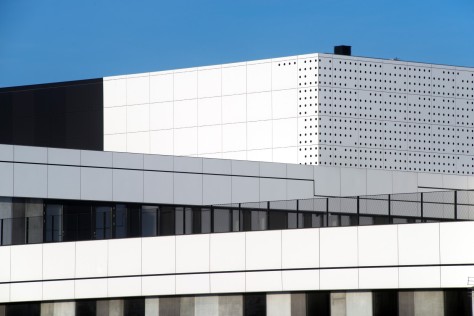
“The quality of the design is quite literally to everyone’s benefit, from the office space for directors and administrative staff, to the light and functional workshop facilities for craftsmen, right through to the port workers’ welfare areas,” said Julian Weyer in his speech at the inauguration.

Besides optimisation of the new centre’s working environment, there are also better conditions for the port’s many visitors, as customers or on excursions. The building also has facilities for the general public, such as the public cafeteria. Julian Weyer emphasises how this will ensure the right conditions for a port centre that is full of lively activity.
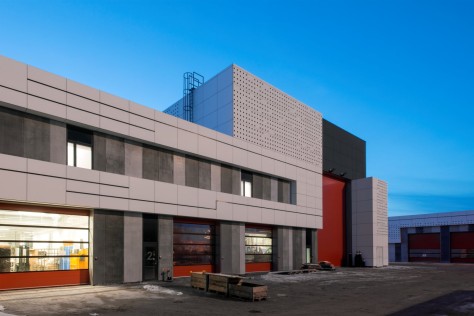
“This is a really good example of how the interesting aspect of architecture is not just how it looks, but perhaps even more what it does. Here, it has been possible to make a difference: This is not just a new building for the same organisation – it’s a new organisation in the form of a new building. It’s also a new way for the port to meet its customers,” he explained. Source by C.F. Møller.

C.F. Møller won the contract to serve as turnkey adviser for the Port of Aarhus’ Port Centre, together with MOE as sub-adviser, and the building was constructed by NCC as the main contractor. Source by C.F. Møller.

Location: Østhavnsvej, Aarhus Havn, Denmark
Architects: C.F. Møller
Client: Aarhus Havn
Area: 13000 m2
Year: 2016
Competition: 1st prize in architectural competition 2012
Photographs: Julian Weyer, Courtesy of C.F. Møller
