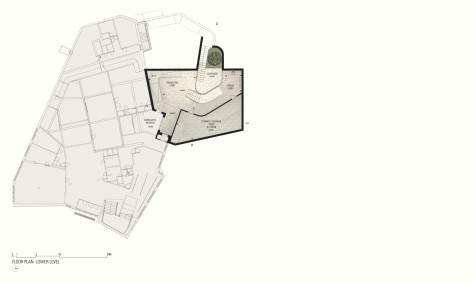
ARCHITENSIONS PROPOSES A SPATIAL POROSITY BUILDING, A LIGHT SLOPED CANOPY, THAT DEMATERIALIZES ITS PRESENCE, MERGING THE FRONT LANDSCAPE WITH THE BACK COURTYARD AND THE TOPOGRAPHY.
The design for the extension aims to merge the edged angled geometries of the existing Alvar Aalto Museum and the Museum of Central Finland with the fluidity of the movement of the connection paths that will make the two institutions function around a new pivotal public space.

Instead of imposing a volume, a light sloped canopy, constructed with wood columns and glulam beams, dematerializes its presence, merging the front landscape with the back courtyard and the topography.
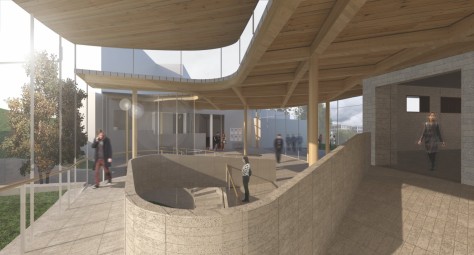
At the urban scale a maximum level of porosity has been achieved to transform the new shopping / connecting addition into a social condenser and a connecting hub between the hill where the topography rapidly drops and the front plaza of the new Ruusupuisto University building.
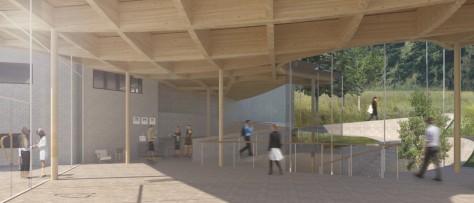
The new building creates an alternative access point to both museums connecting them in a north-south axis, while the transparent curtain wall absorbs the surrounding, fusing interiors with the landscape in an east-west axis direction.
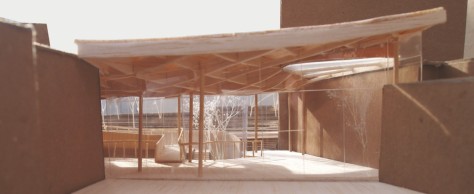
The respect and intention for the preservation of Aalto’s work and legacy has been taken into account since the early stage of the design. Coherent with this direction the choice of materiality has been fundamental to redefine the space in between the two museums. The volume interiorizes now two of the existing museums walls.

The new addition juxtaposes light color clay bricks in grid pattern for the floors and the circulation elements to the original masonry bricks walls in a way to match the colors but announce the new building with a different texture. Source by Architensions.
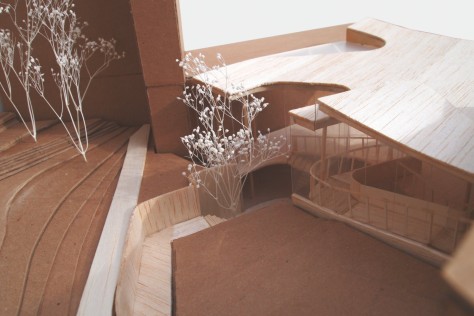
Location: Jyväskylä, Finland
Architects: Architensions
Architect in charge: Alessandro Orsini & Nick Roseboro
Project architect: Fernando Wang
Project Team: Giorgia Gerardi, Andrea Debilio, Richard W. Off
Structure: Stephen Melville – Format Engineers
Client: Alvar Aalto Foundation & City of Jyväskylä, Finland
Timber Grillage Diagram: Format Engineers
Year: 2016
Images: Courtesy of Architensions


