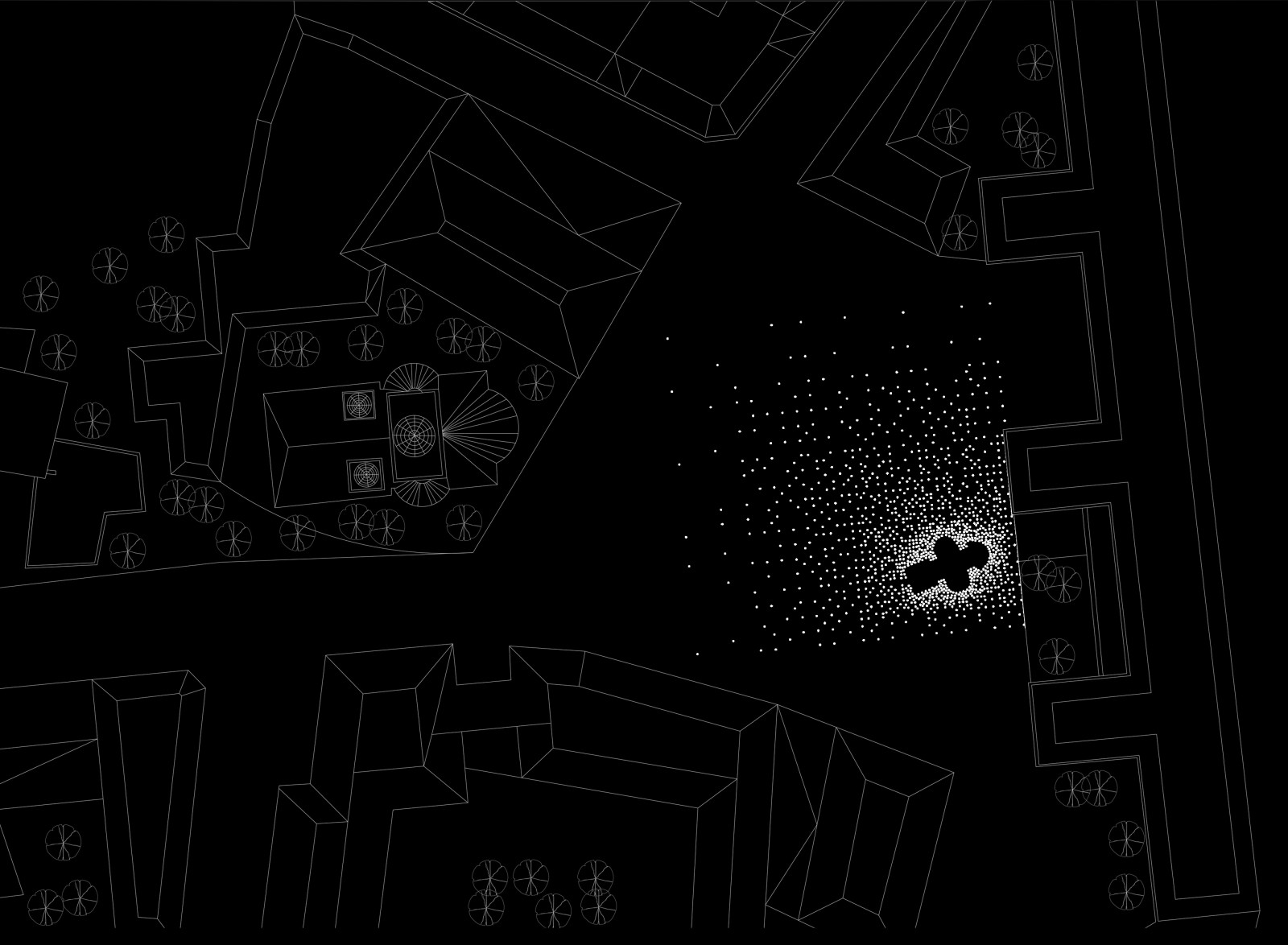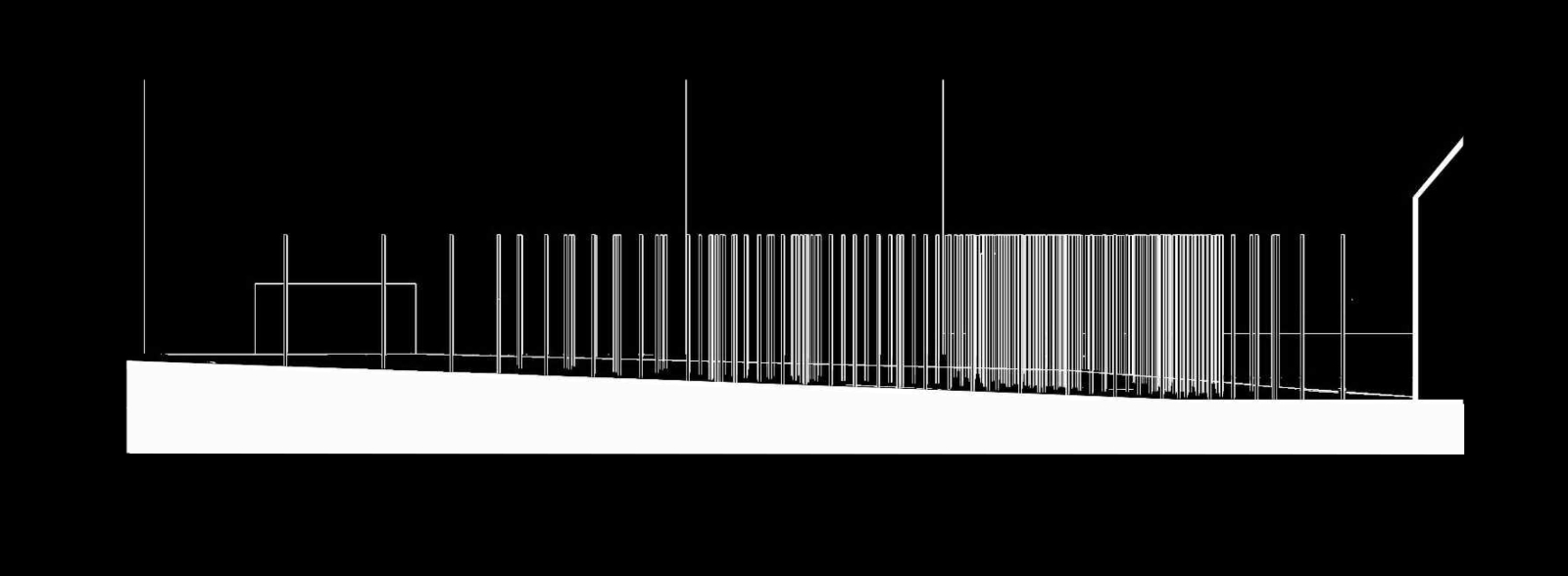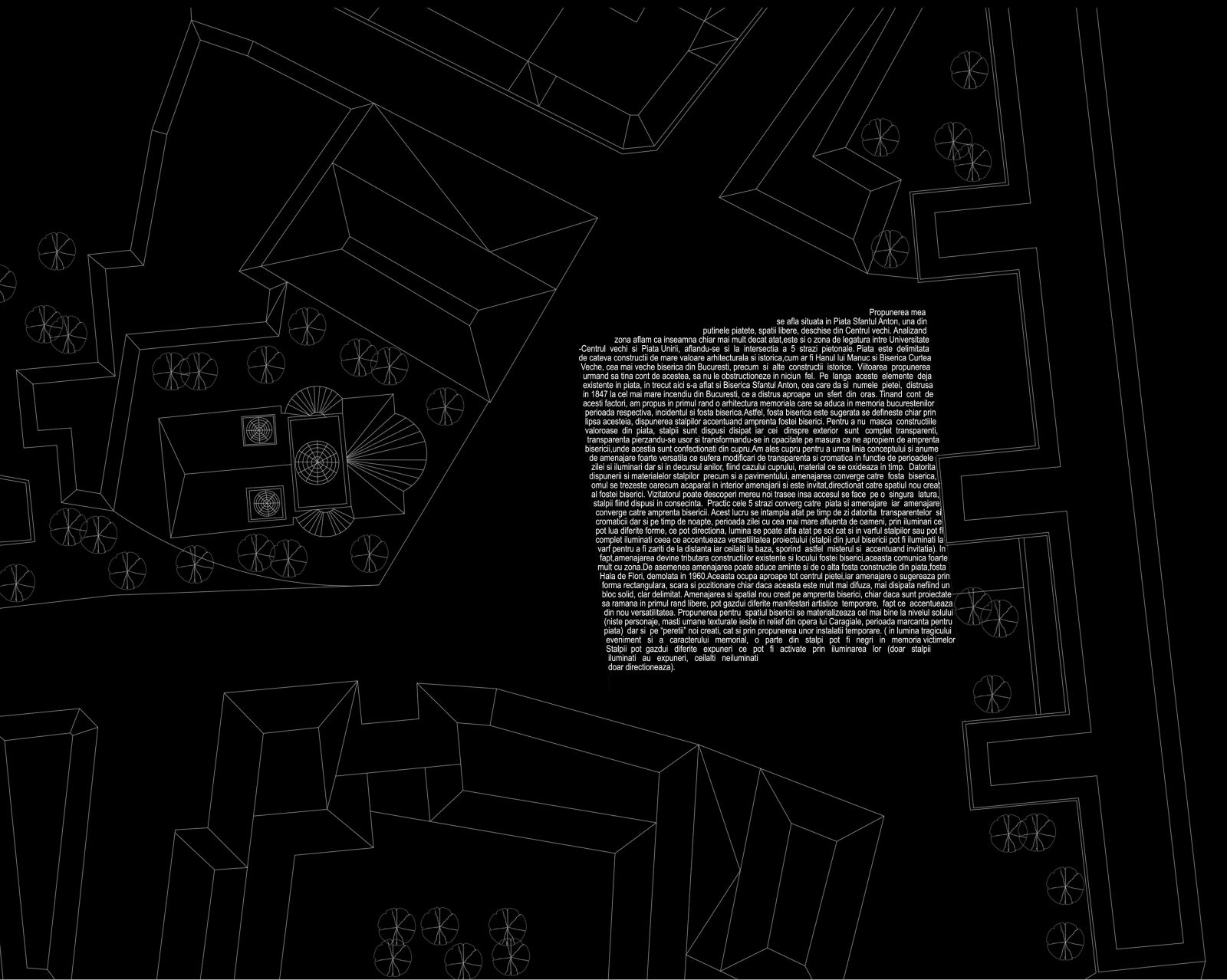The proposal is located in St. Anton Square, one of the few historic squares, open spaces in Old Town, Bucharest. Analyzing the area we find that it means more than that, it is a contact area between University zone – Old Town and Unirii Square, being at the intersection of 5 pedestrian streets.
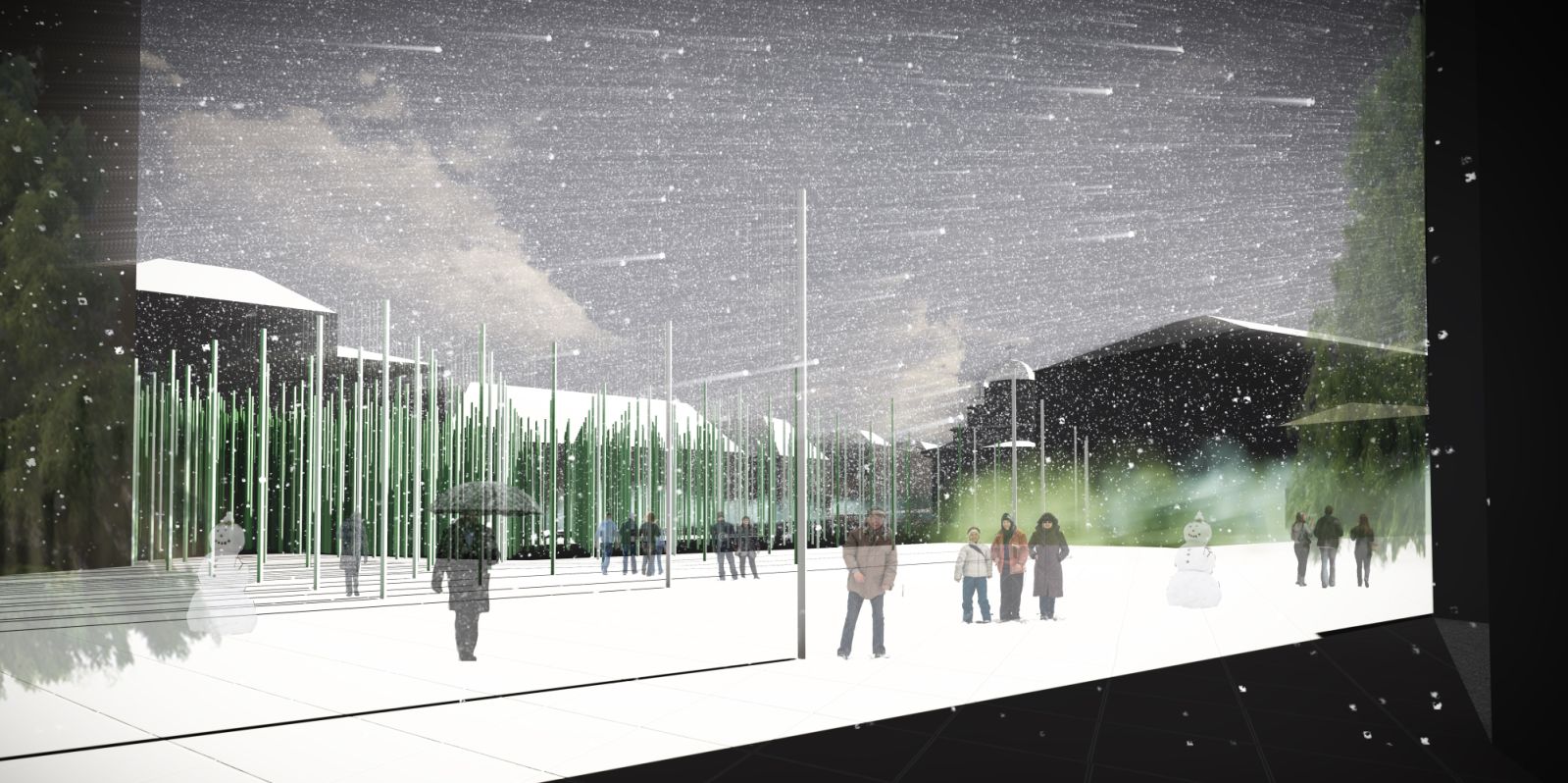
The square is bordered by several construction of great historical and architectural value, such as Manuc Inn and Old Court Church, the oldest church in Bucharest, and many others. The forthcoming proposal will take this into account and will not obstruct them in any way.

In addition to these existing elements in the square, in the past here was located Saint Anthony Church, which also gives the name of the square, destroyed in 1847 in the biggest fire in Bucharest, which destroyed nearly a quarter of the city. Considering these facts, i proposed, primarly, a memorial architecture that brings in memory of people that period, the incident and the former church.
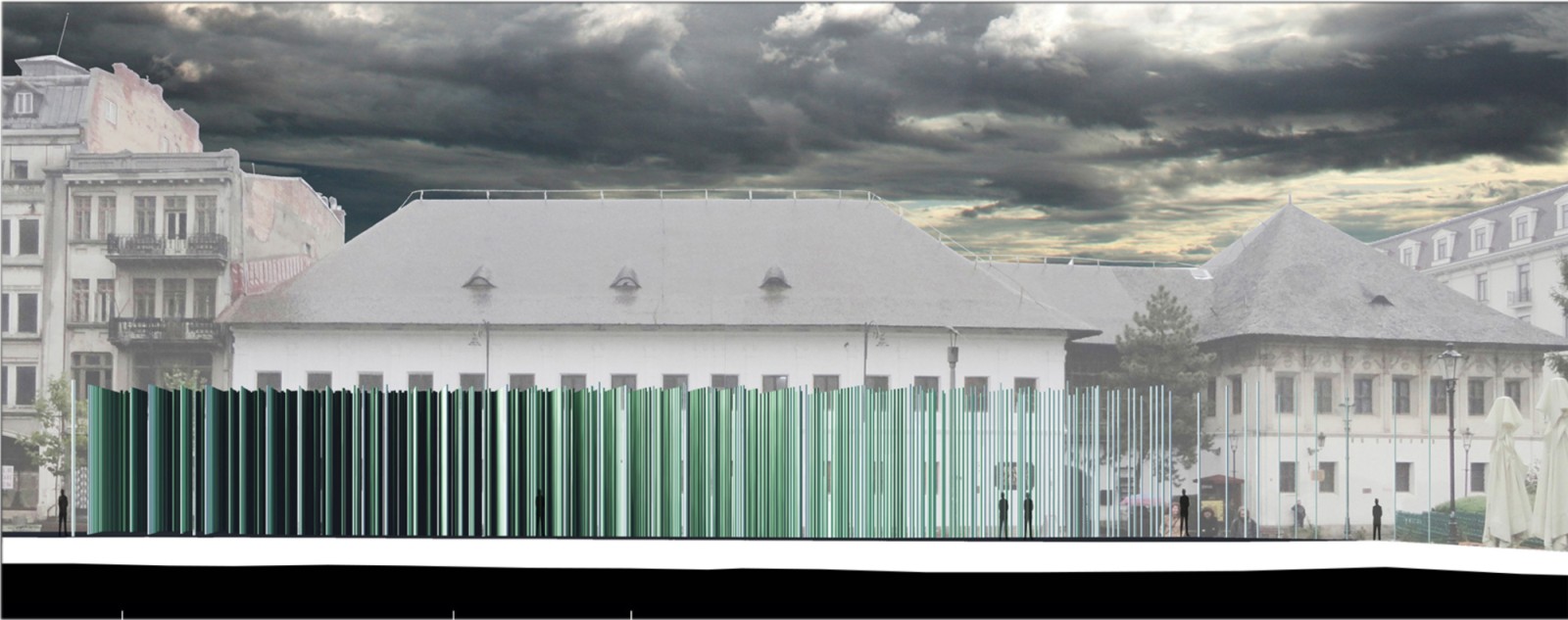
So, the former church is suggested, is defined even by its absence.The arrangement of pillars accentuate footprint of the former church. In order not to mask the important constructions in the square, the pillars are willing dissipated and the outside ones are completely transparent, transparency is lost easily and turns into opacity as we near the footprint of the church, where they are made of copper.
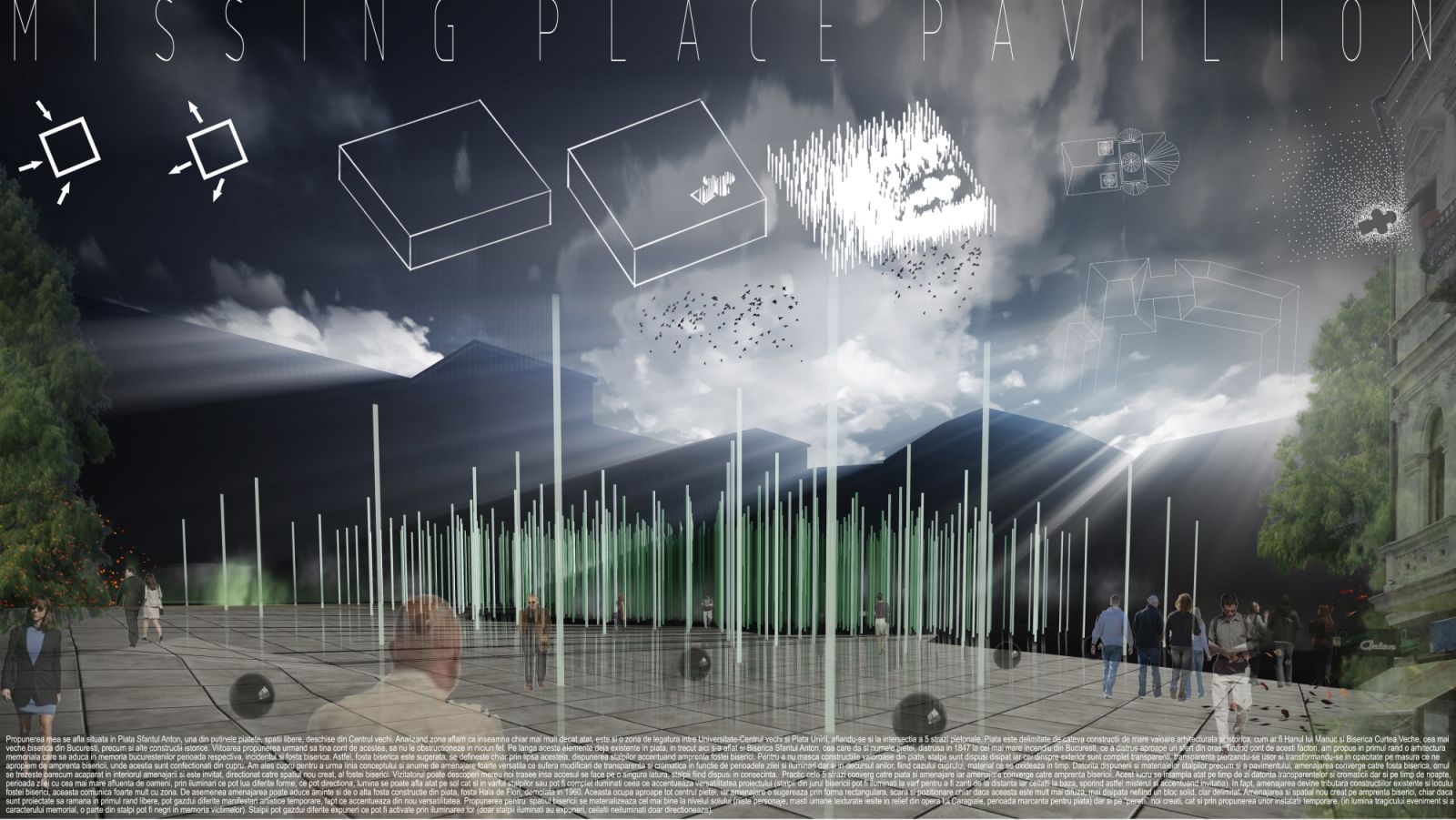
They are made of copper so we can follow the concept line, fitting very versatile suffering of transparency and color changes depending on the period of the day, enlightenments, etc and over the years too, the case of copper, a material that oxidizes over time. Due to pillar’s arrangement and materials, as well as the pavement, the arranging converge to the former church.

The man find hilmself, somewhat, monopolized in the interior and is invited, directed to the newly created space of the former church. The visitor can always discover new routes but the access is on one side only, the pillars being willing accordingly. Basically the 5 streets converge to the sight, square and proposal and the proposal converge to the former church footprint.

This happens both in daylight because transparencies and chromatic and , as well, at night (the period with the largest influx of people) due to enlightenments that can take different forms, which can direct. The light can find both on the ground or on the top or the pillar can be completely enlightened. This emphasizes the versality of the project (pillars around the former church can be illuminated from the top to be spotted from a distance and the other at the base, thus increasing mystery and emphasizing the invitation).
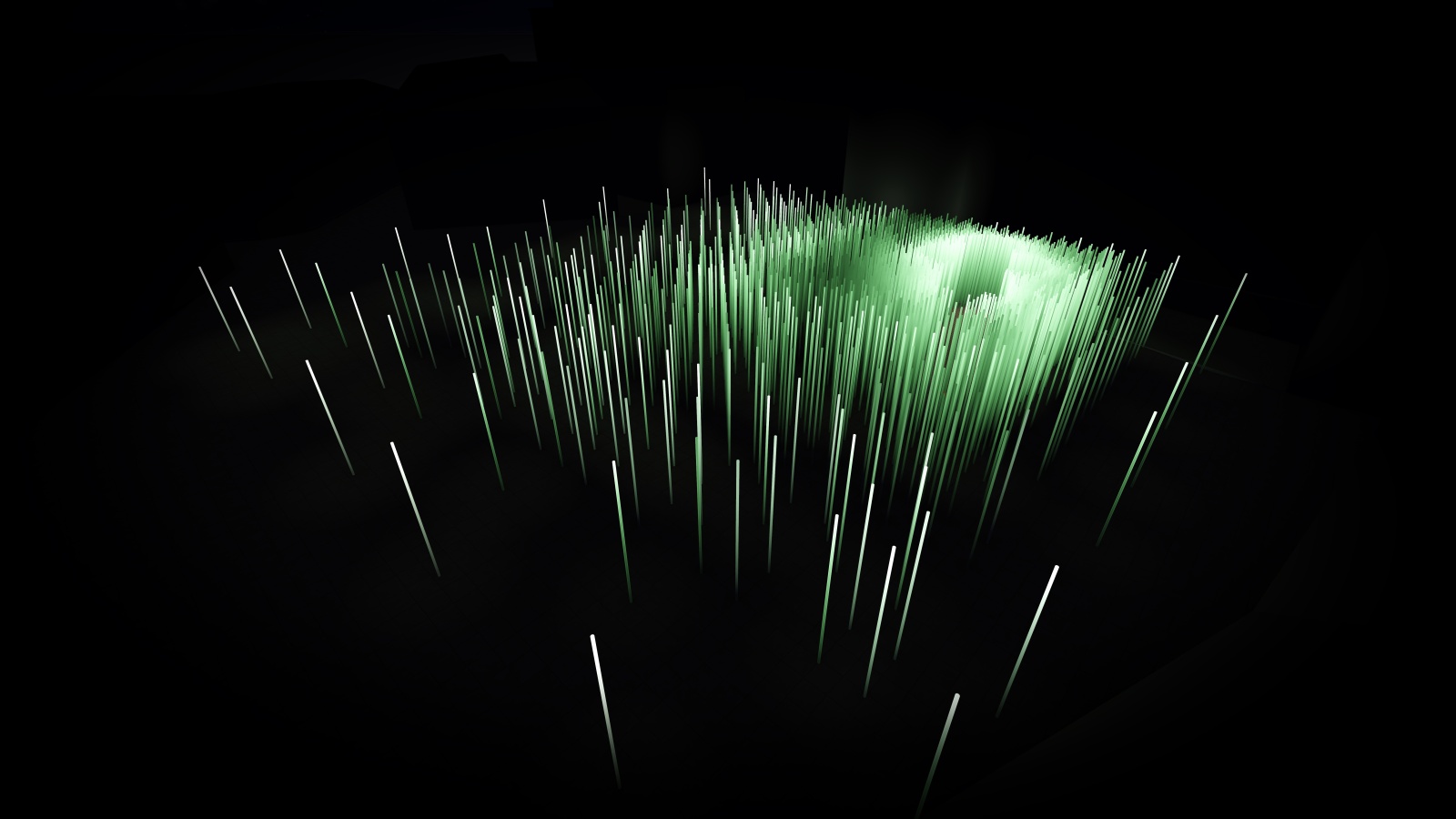
In fact, the proposal becomes tributary to existing buildings and site of the former church, it communicates a lot with the area. Also, the arrangement may remember another former construction in the square, the former Hall of Flowers, demolished in 1960. It occupies almost the whole center of the square and his scale, rectangular shape and position is similar to the former Hall of Flowers even if it is more diffuse, not a solid block, not clearly delimited.
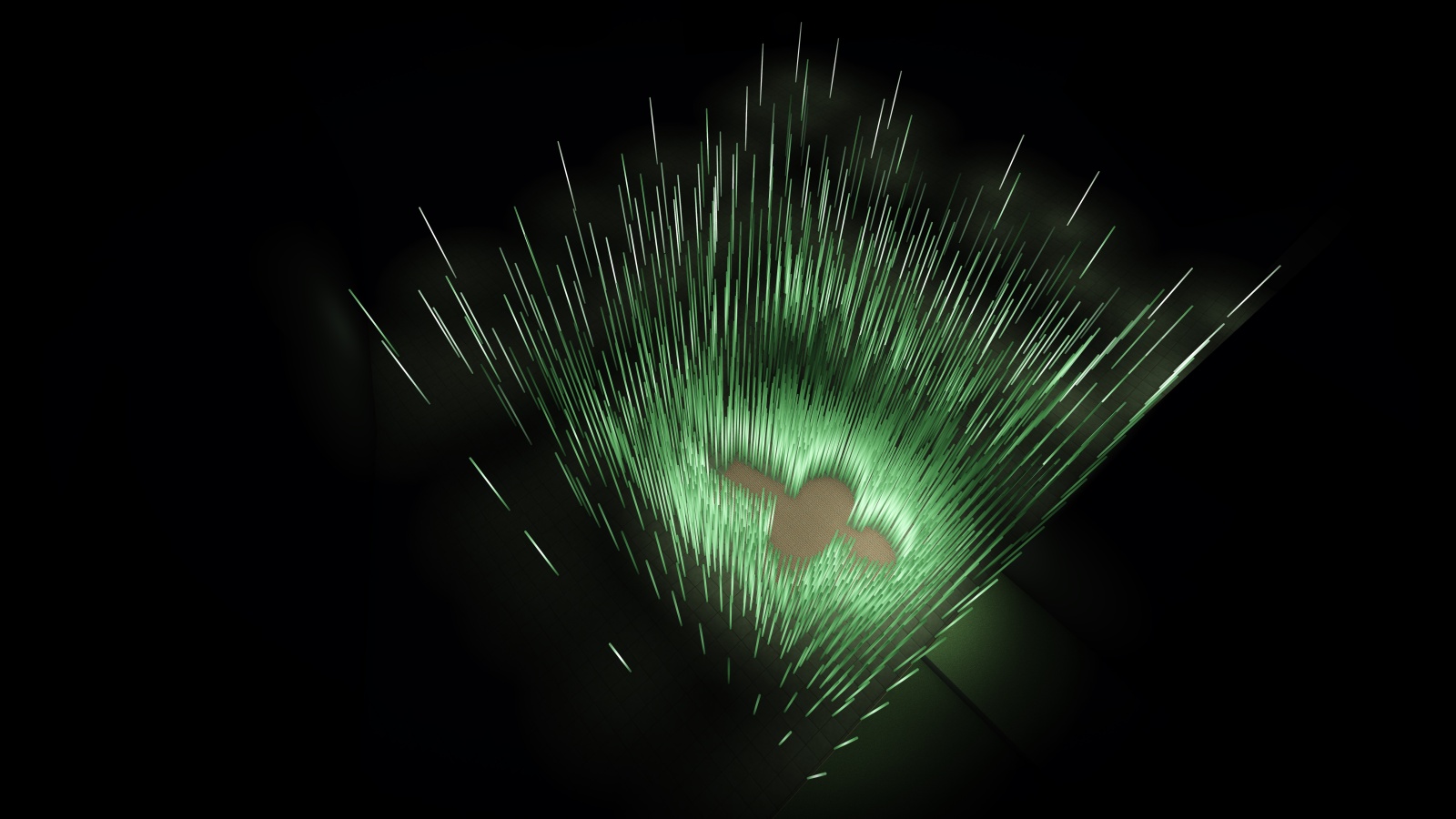
Fitting and newly created space on the footprint of the former church, even they are primarily designed to remain free, temporary can accommodate various artistic events, which emphasizes, again, the versatility. The proposal for the former church space materializes best at ground level (some characters, human masks textured embossed in Caragiale’s work, the highlight period for the square) but also on the ‘walls’ newly created and by proposing temporary installations.

The pillars can accommodate different exposures that can be activated by their lighting (only illuminated pillars have exposures, the other, unenlightened, only directs). ‘A place may be delimited by its presence itself (its volume), by showing (vector coordinates), but also as striking absence, everything recalls that place’-Paul Neagu, sculptor. Source by Patrascu Cristian Emanuel.
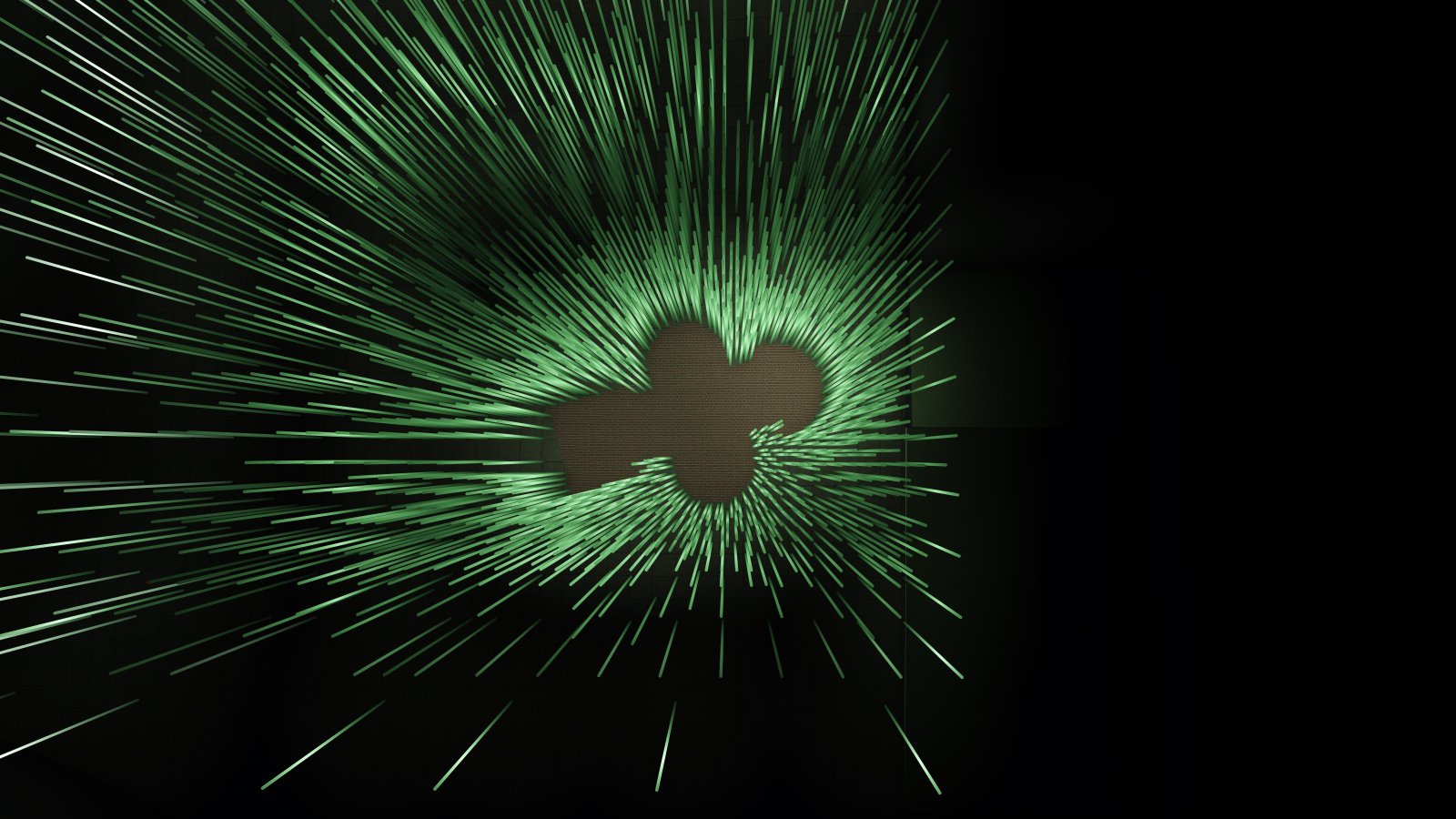
- Location: St. Anton Square, Bucharest, Romania
- Student: Patrascu Cristian Emanuel
- University: ‘’Ion Mincu’’ Architecture and Urban Planning University, Bucharest
- Contest: Call for projects – Deconstructed Spaces
- Year: 2016
- Images: Courtesy of Patrascu Cristian Emanuel
