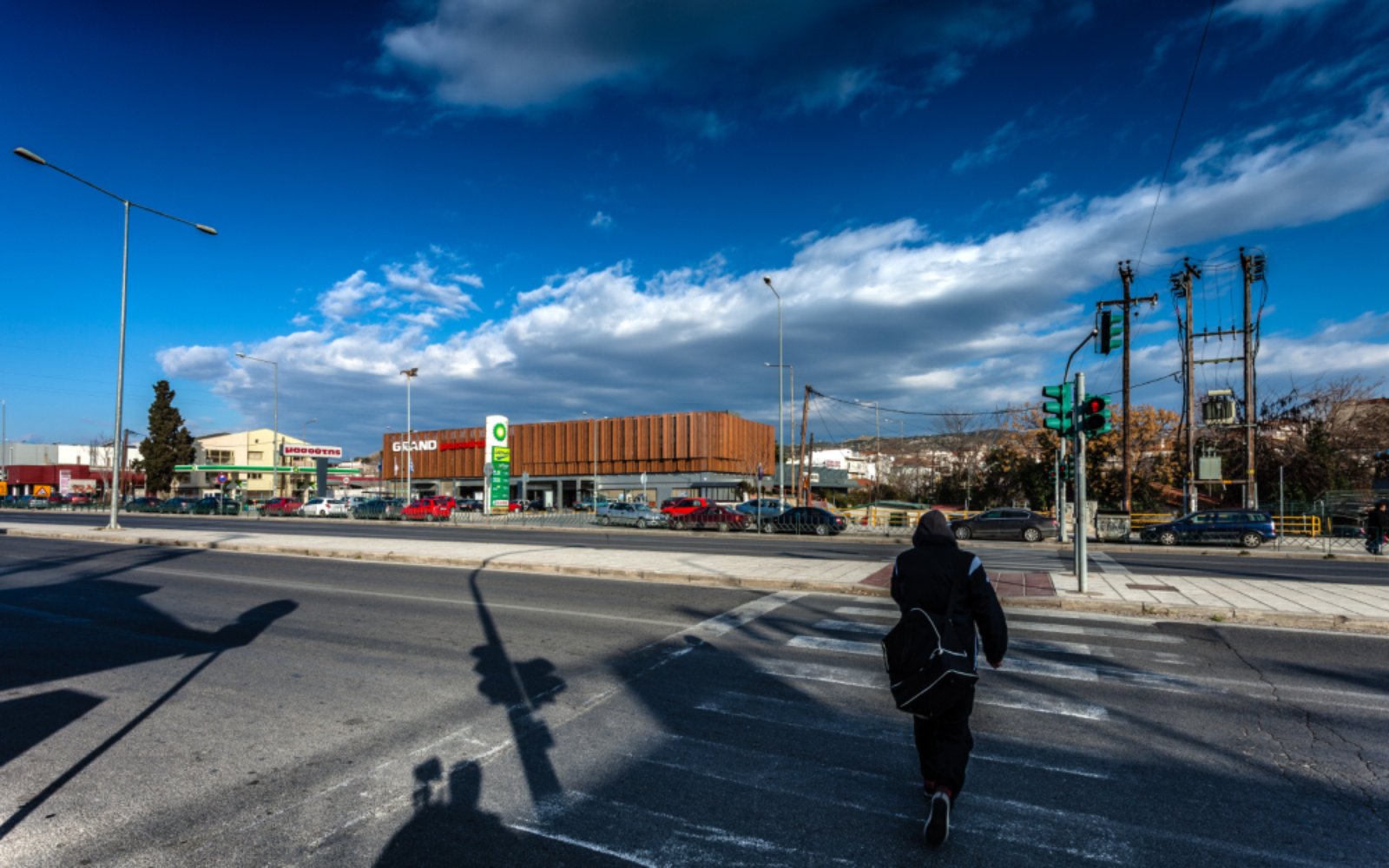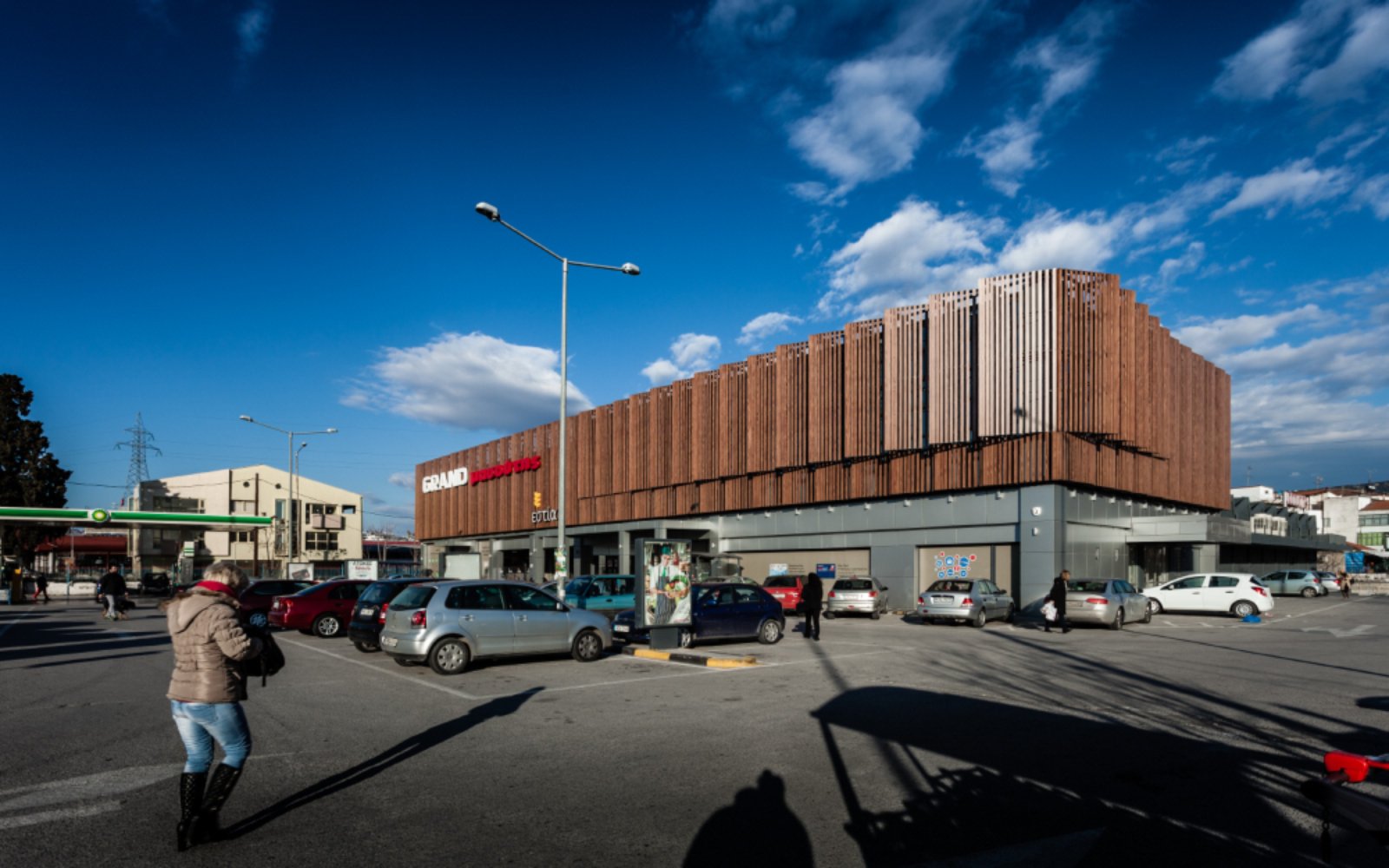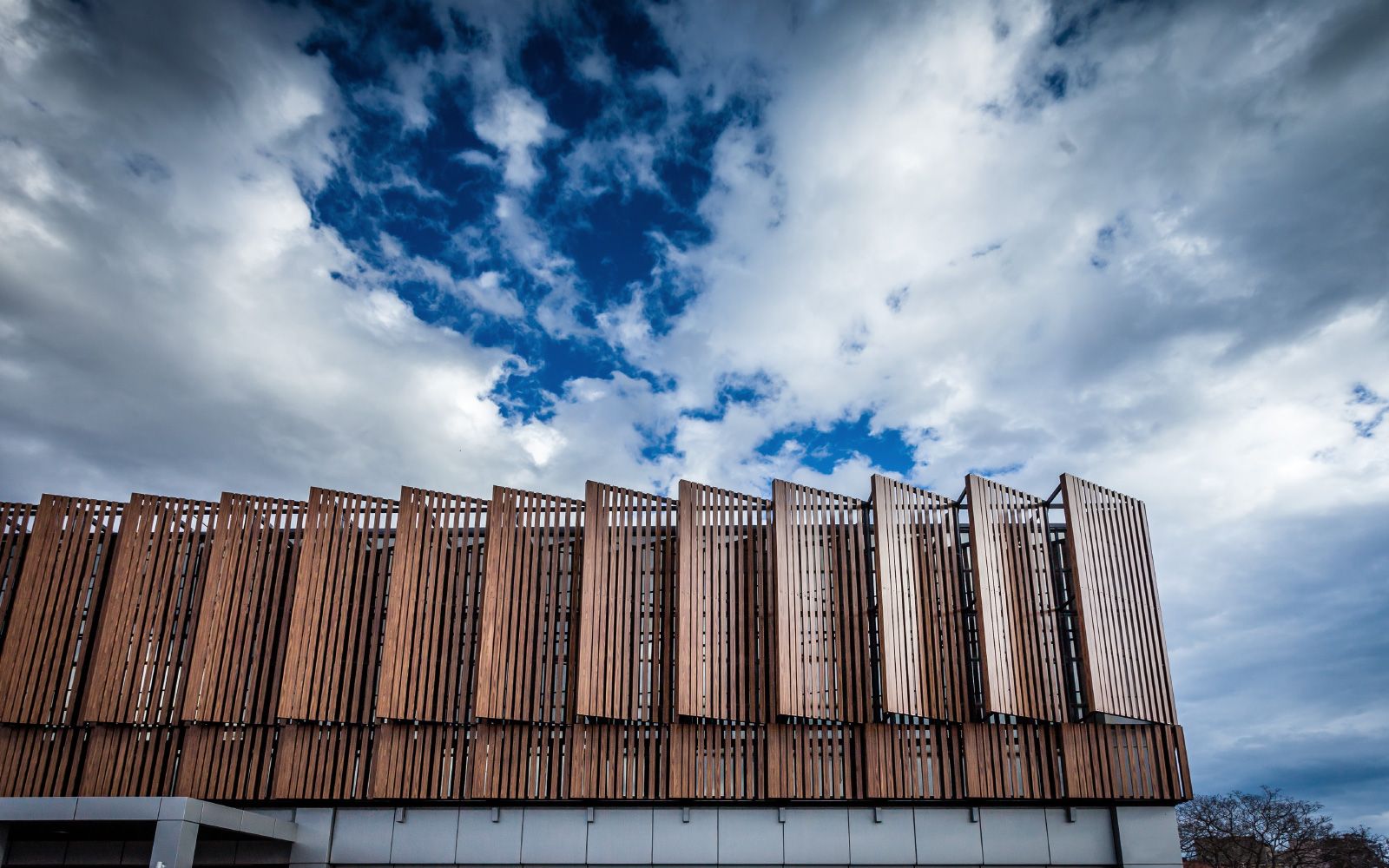
The store is housed in a 1960’s building which consists of two main volumes with a maximum footprint of 70m by 52m.

It is mainly a single storey building with a 3 storey volume located on the south west corner providing additional space for future use.

The brief was to redesign the main facade of the building whilst keeping the store open for customers.

It was therefore decided on an early stage that most of the construction and assembly of components would be completed off site in order to minimise disruption of the store’s operations.

The facade consists of a series of panels, “hanged” one next to the other at a certain angle.

As we move towards the south west corner of the building, the panels gradually shift their angle in relationship to the existing facade, becoming solar shades whilst maintaining visual connection with the exterior.

The redesigned facade provides a good, economical and functional shading device to improve heat gain in an existing facade.

Strong environmental benefits for sustainable use of material, serving as a carbon sink, local availability, ease of workmanship of materials and high energy efficiency in simple.

Rapid method of construction with increased quality control by maximising prefabrication in controlled factory conditions to give fast, simple non-disruptive erection techniques. Source by Leaf Architects Studio.

- Location: Stavroupoli, Greece
- Architects: Leaf Architects Studio
- Year: 2015
- Photographs: Courtesy of Leaf Architects Studio




