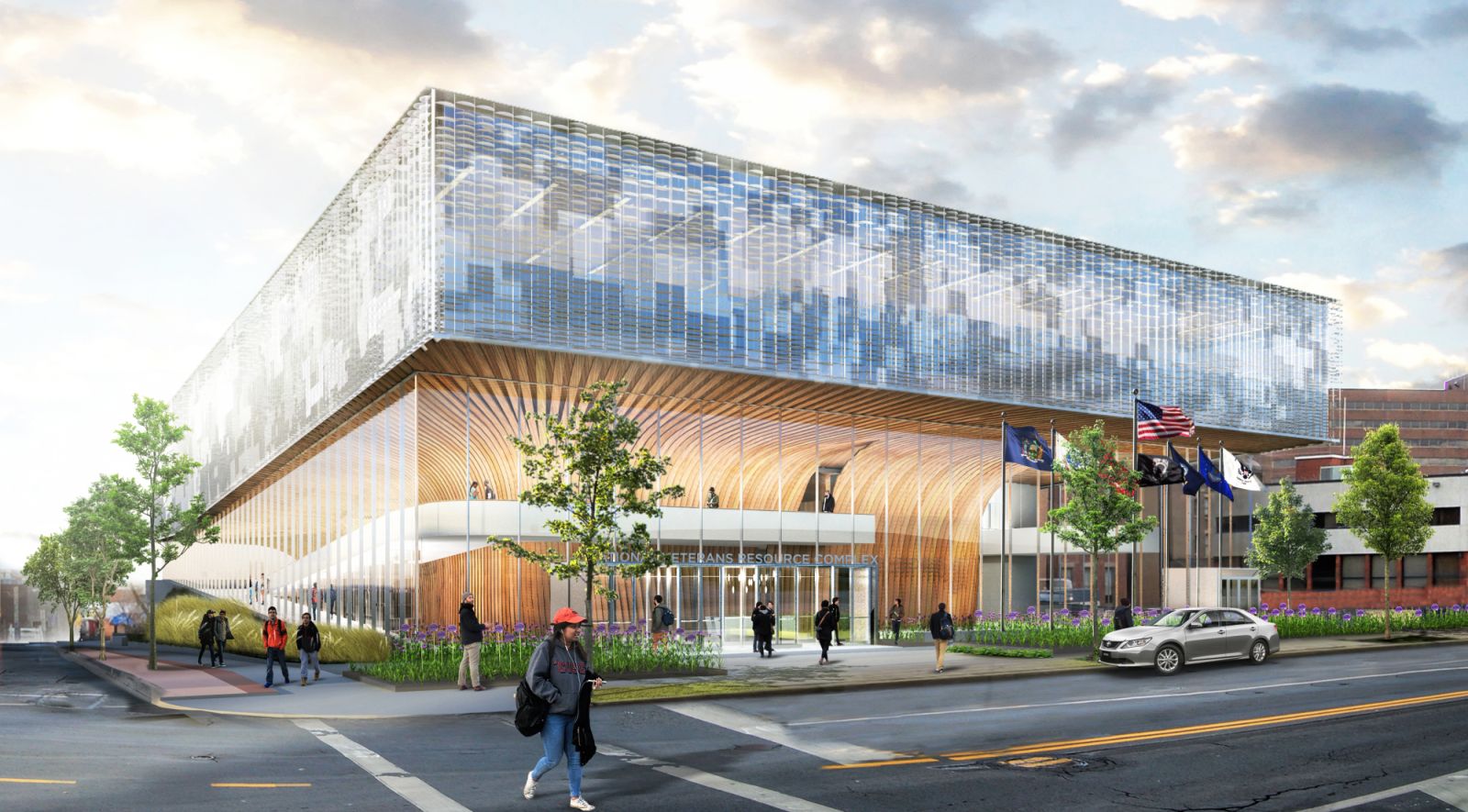
The new National Veterans Resource Complex (NVRC), a first-of-its-kind multi-use facility, is among the most transformative initiatives contained within the University’s Campus Framework, a draft of which was shared with the University community yesterday. The NVRC will serve as a class-leading exemplar of academic, government and community collaboration and will build upon and advance the University’s already strong national leadership in the veterans’ community. Representatives from SHoP will now collaborate with University leaders to refine the design plans to further align them with the Campus Framework’s architectural vision.
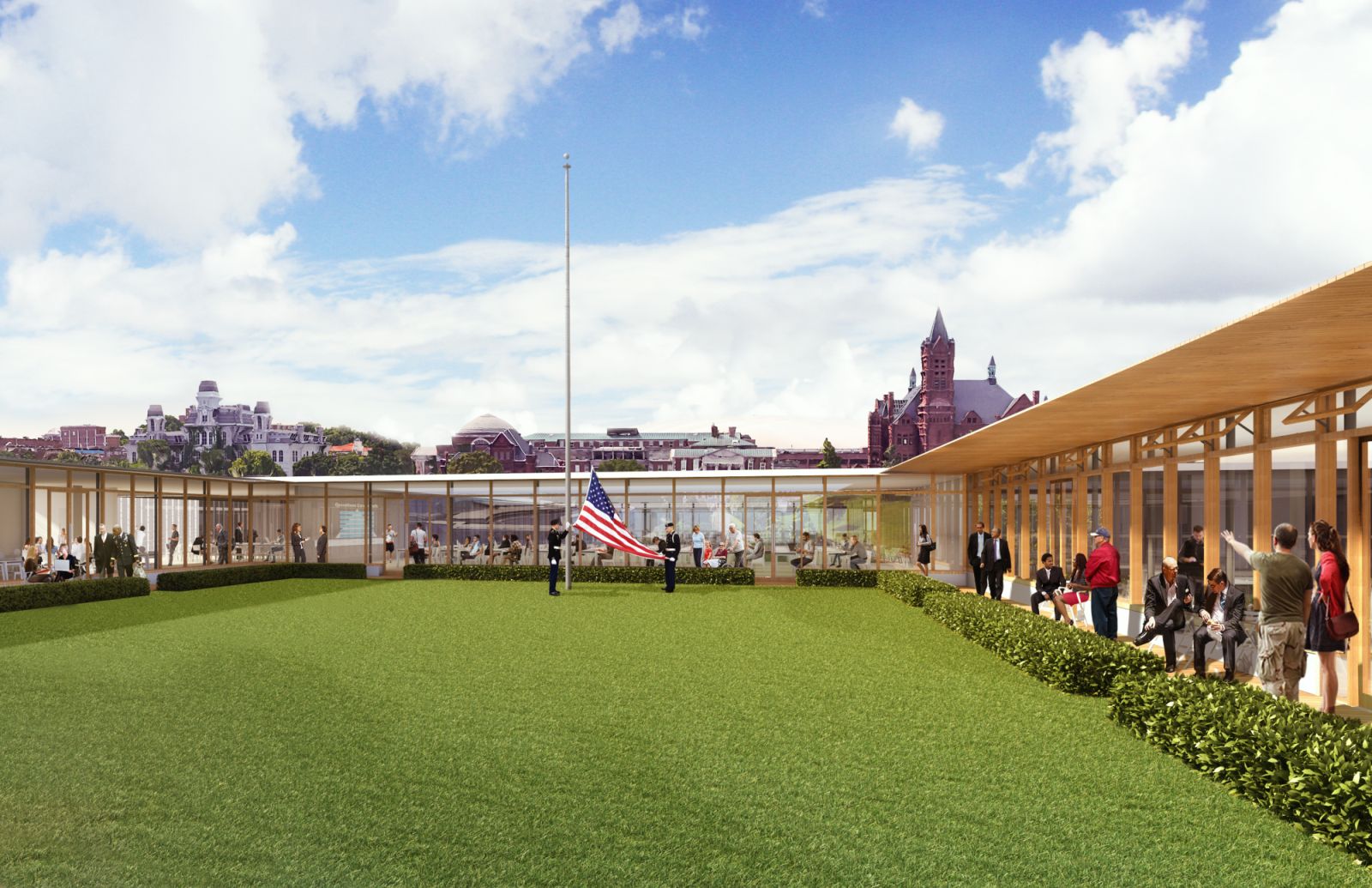
Tentatively planned for the western portion of the Waverly block on the Syracuse University campus, the NVRC will house the Syracuse University and Regional Student Veteran Resource Center; the Army Reserve Officer Training Corps; the Air Force Reserve Officer Training Corps; U.S. Department of Veterans Affairs “Vet-Success on Campus”; the National Center of Excellence for Veteran Business Ownership; Veteran Business Outreach Center and Accelerator; and Syracuse University’s Office of Veteran and Military Affairs. The NVRC is tentatively scheduled for completion in the spring of 2019.
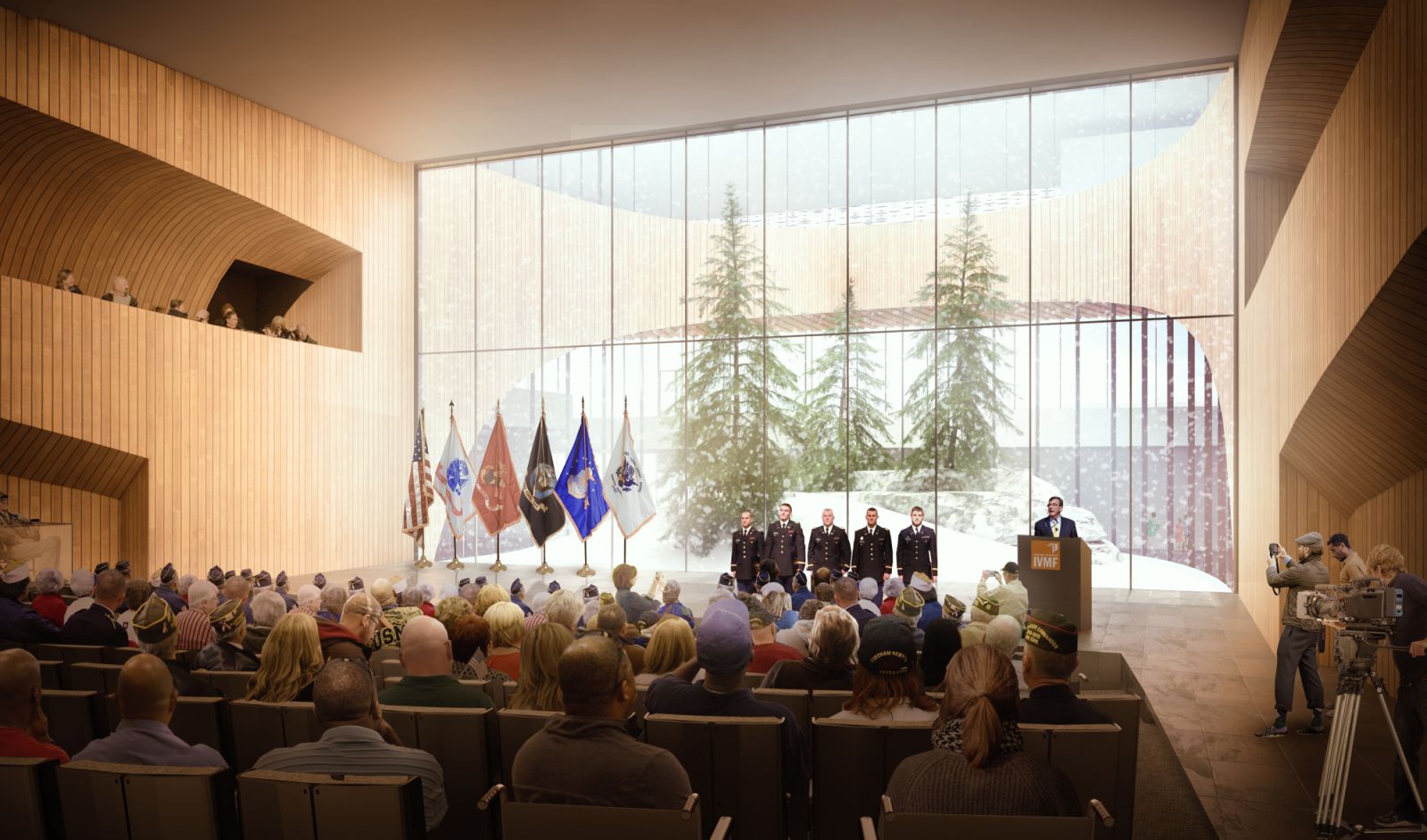
The NVRC will include classroom spaces to accommodate local and national veteran-focused programming. It will also house a conference center and a roughly 1,000-seat auditorium, which will be available for use by the whole campus and fills a critical space void. The conference center and auditorium will host community activities, lectures and national convening events and conferences. The facility is also expected to include gallery space exhibiting the University’s storied legacy of serving America’s veterans.
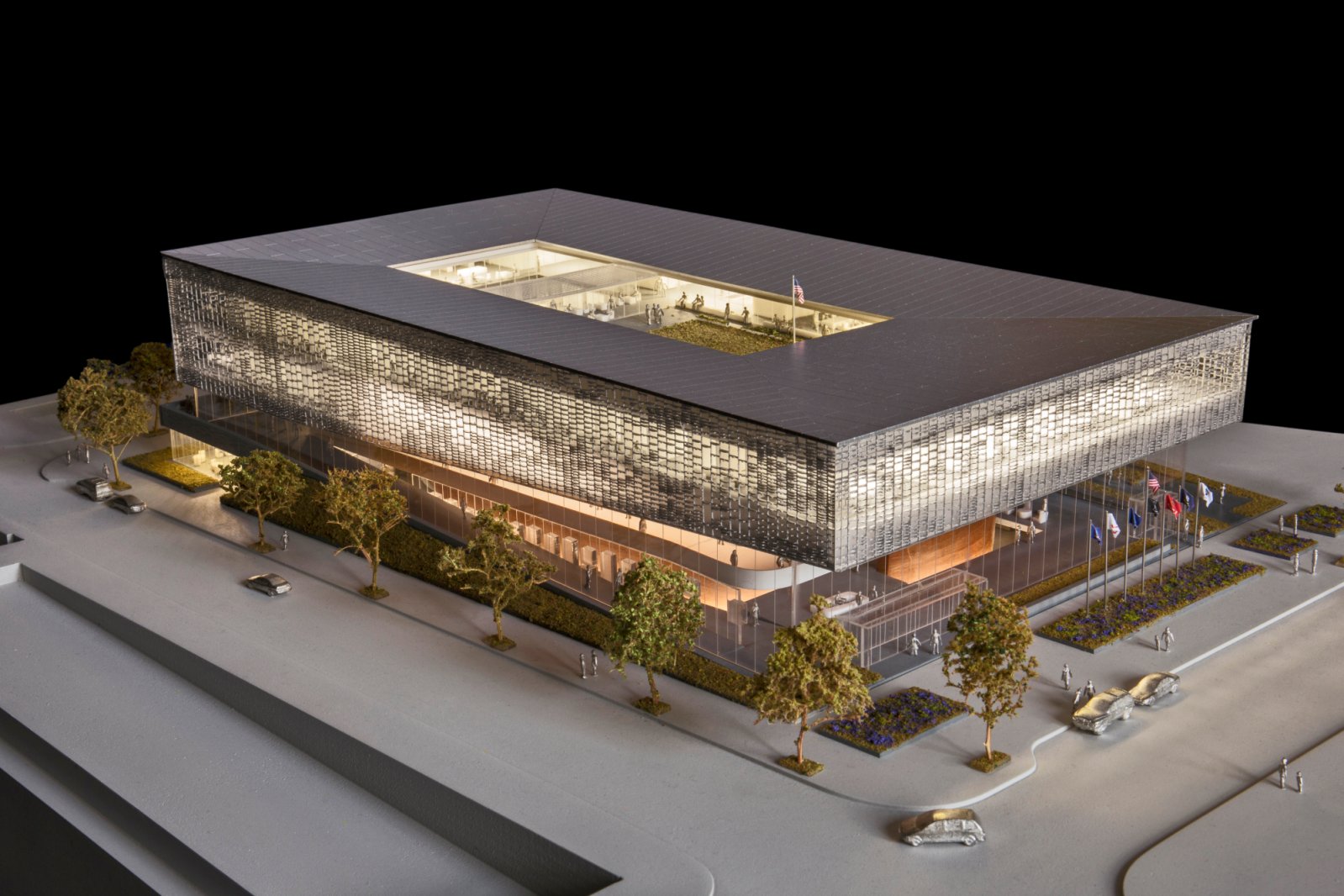
Designed as a LEED-certified facility and constructed in accordance with universal design practices, the NVRC will be an inclusive facility that welcomes and accommodates veterans and visitors with disabilities. The design competition, which began in December 2015, was facilitated by Martha Thorne, dean of the IE School of Architecture and Design in Madrid. In consultation with Thorne, the NVRC Selection Committee, comprised of faculty, staff, students and design professionals, selected SHoP following a diligent and meticulous design competition that included the world’s foremost architecture firms.
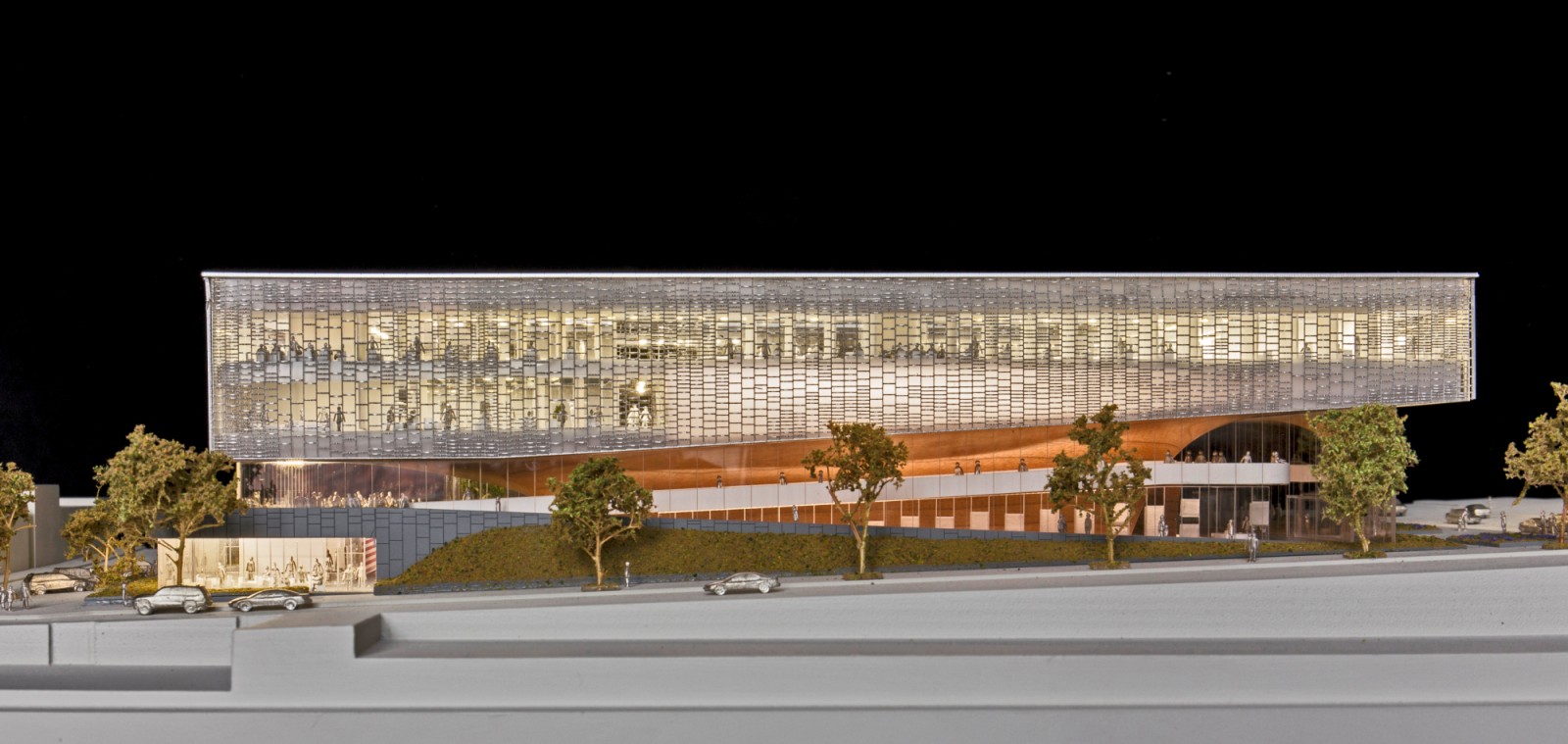
Along with Vice Chancellor Haynie and Trustee Einhorn, the following campus community members participated in the selection process: Andria Costello Staniec, associate provost for academic programs; Julia E. Czerniak, associate dean of the School of Architecture; Jared Grace, graduate student in the School of Architecture and Army ROTC cadet battalion commander; Breagin K. Riley, assistant professor of marketing in the Whitman School of Management; Peter Sala, vice president and chief campus facilities officer; and Michael A. Speaks, dean of the School of Architecture. Source and images Courtesy of SHoP Architects.

