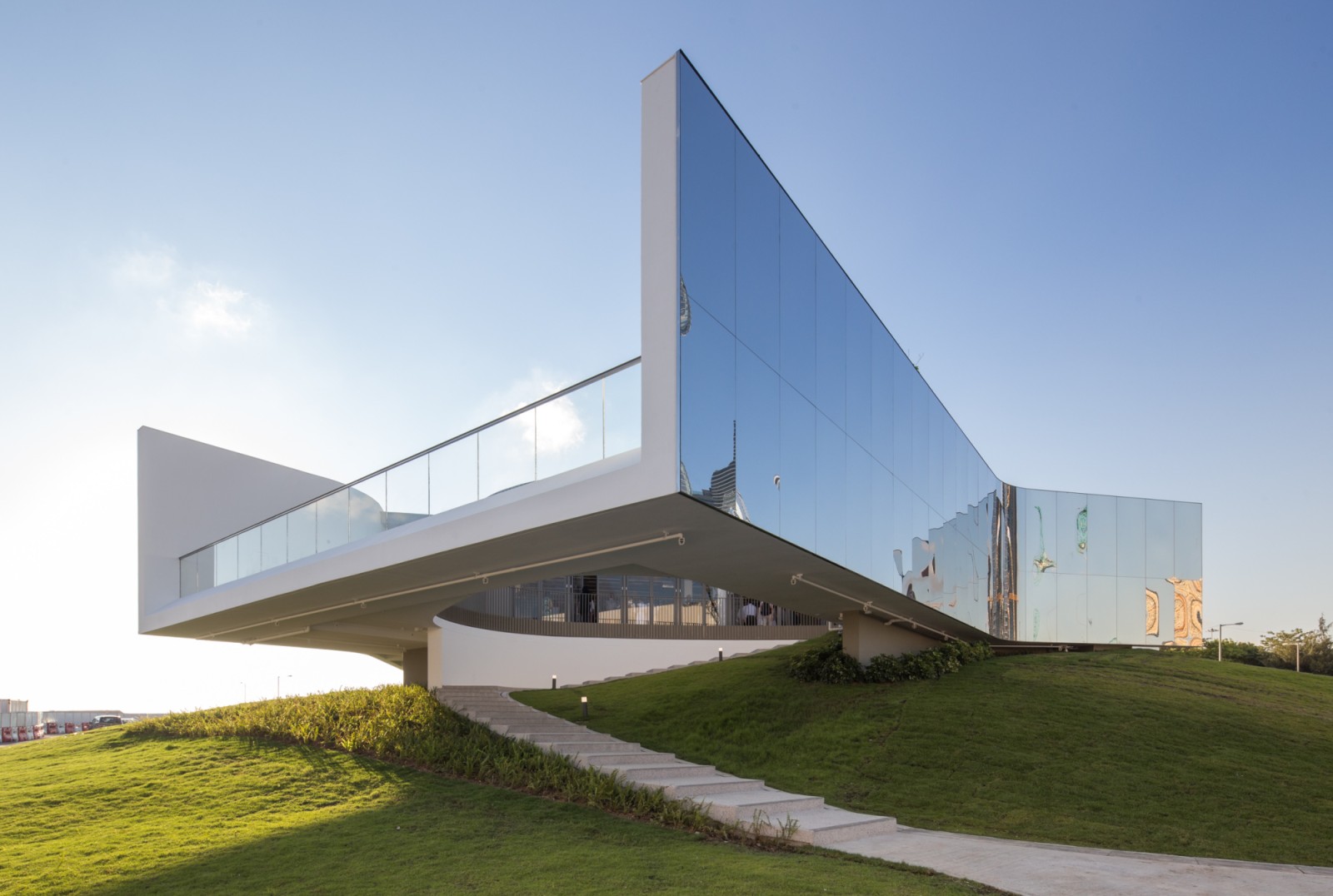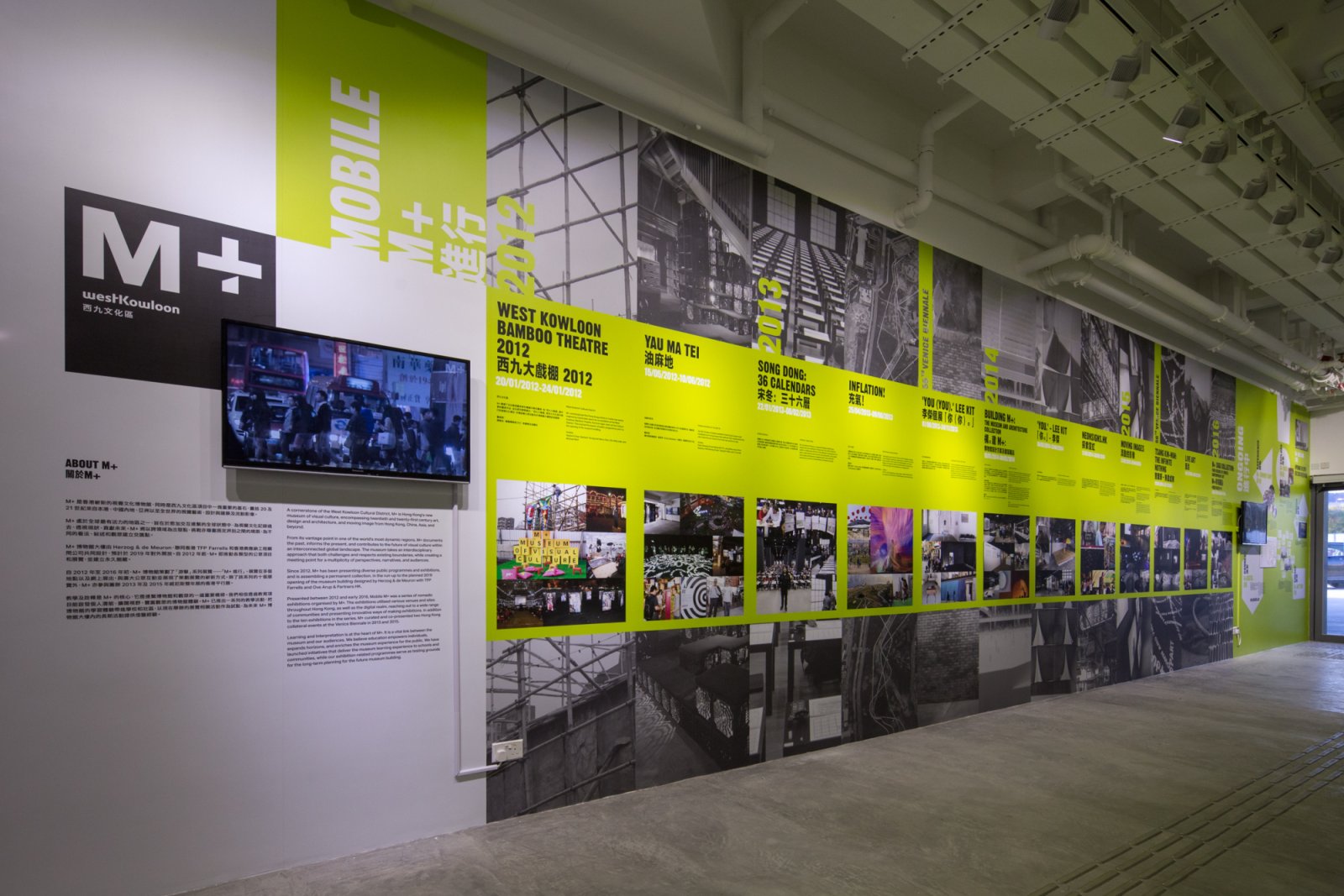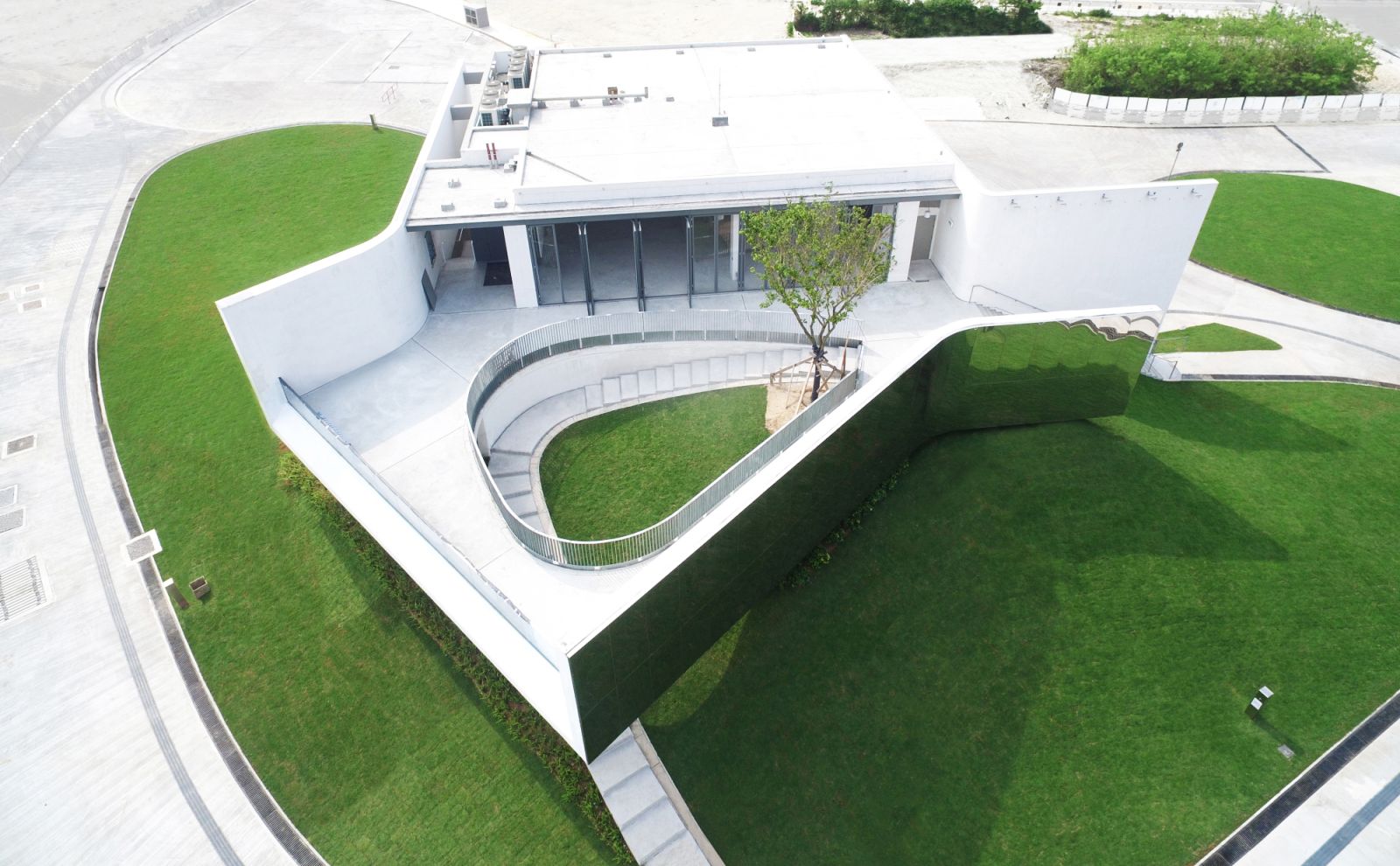
The design team of VPANG architects ltd + JET Architecture Inc + Lisa Cheung, was appointed to design the M+ Pavilion, after achieving first prize in the international design competition in January 2014.

The three Hong Kong-born architects worked with WKCDA to design and bring to fruition the Pavilion for Hong Kong’s vibrant creative communities ― artists, designers, architects, and other organisations to stage exhibitions and events.

Highlights of the design are as follows:
•Located within the Art Park amid public space, the M+ Pavilion is designed to offer a respite from hectic city life with a smart simplistic approach that allows it to blend into its environment
•Mirrored external walls reflect the surrounding expanses of greenery and immerse the building in the Art Park setting

•The pavilion’s main exhibition space is elevated, allowing it to float above the foliage, creating the opportunity for artwork to be appreciated against a backdrop of the Hong Kong Island skyline with spectacular views of Victoria Harbour
•The gallery space features polished concrete floors and white walls – a flexible backdrop for multidisciplinary art exhibitions and performances. Source by West Kowloon Cultural District Authority.

Location: West Kowloon Cultural District, Hong Kong
Architects: VPANG architects, JET Architecture + Lisa Cheung
Gross floor area: 878 square metres
Main Exhibition Space area: 310 square metres
Facilities: 310 square meters of dedicated exhibition grade space
Year: 2016
Photographs: Courtesy of West Kowloon Cultural District Authority (WKCDA) and M+

