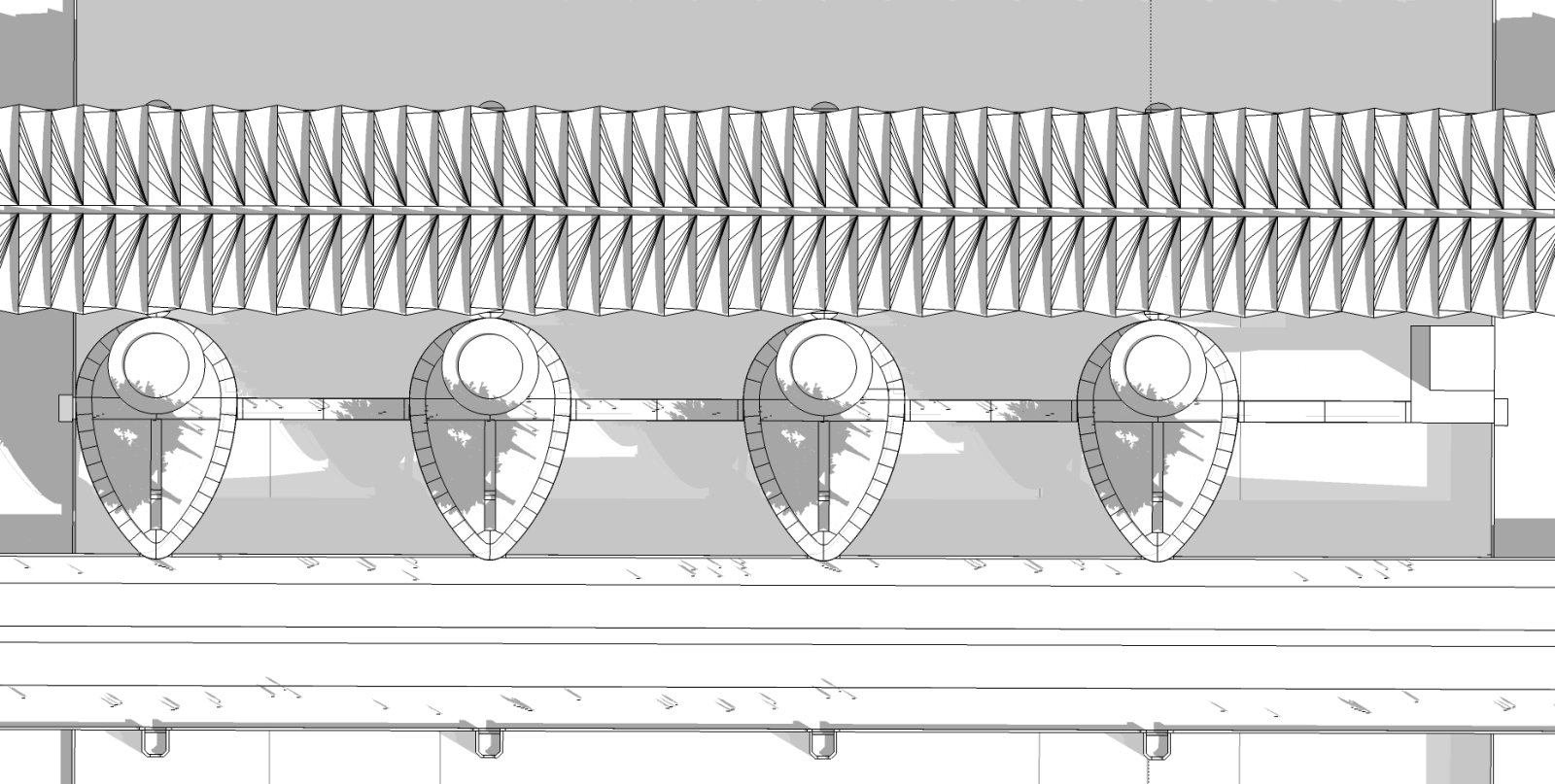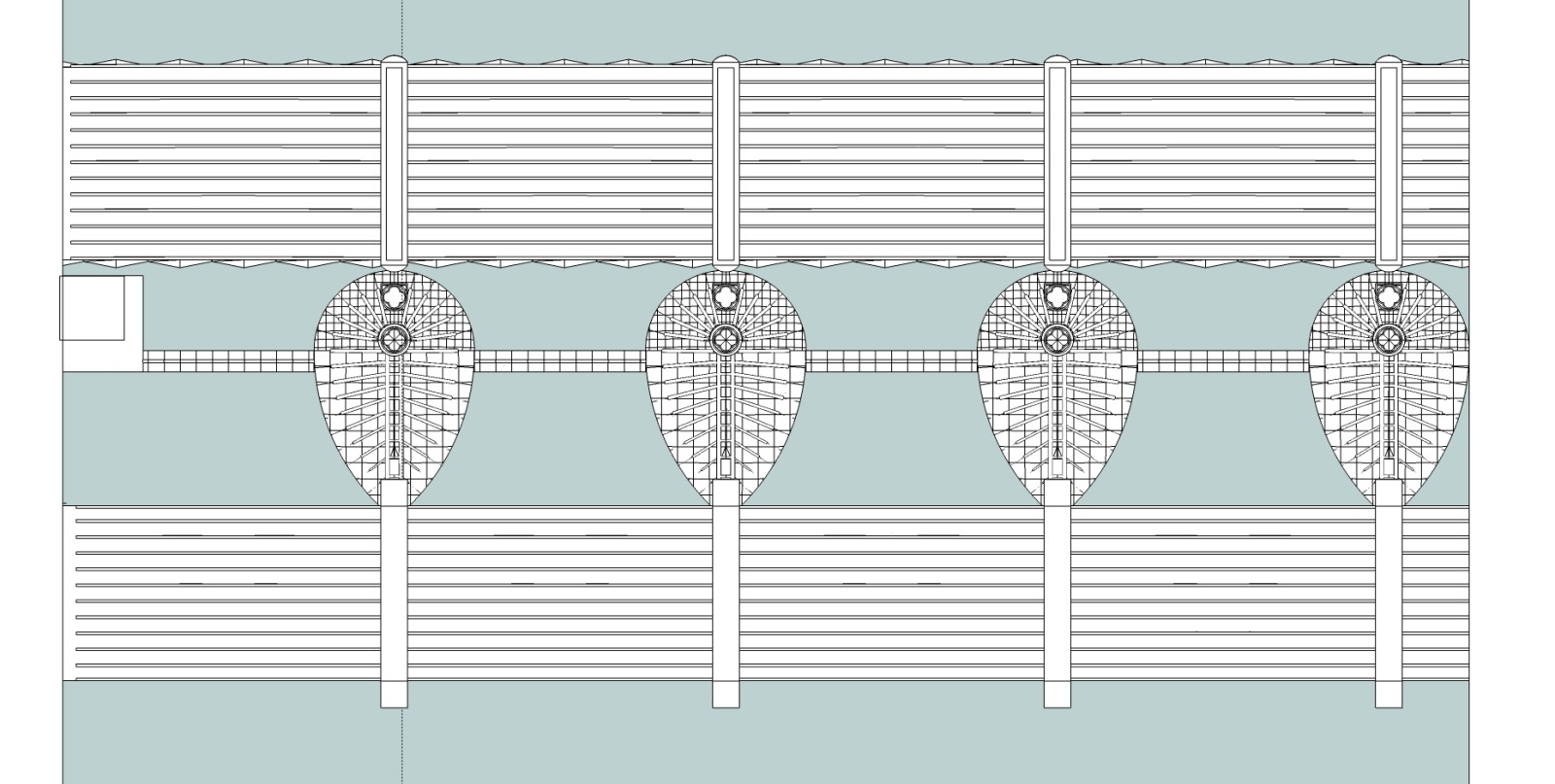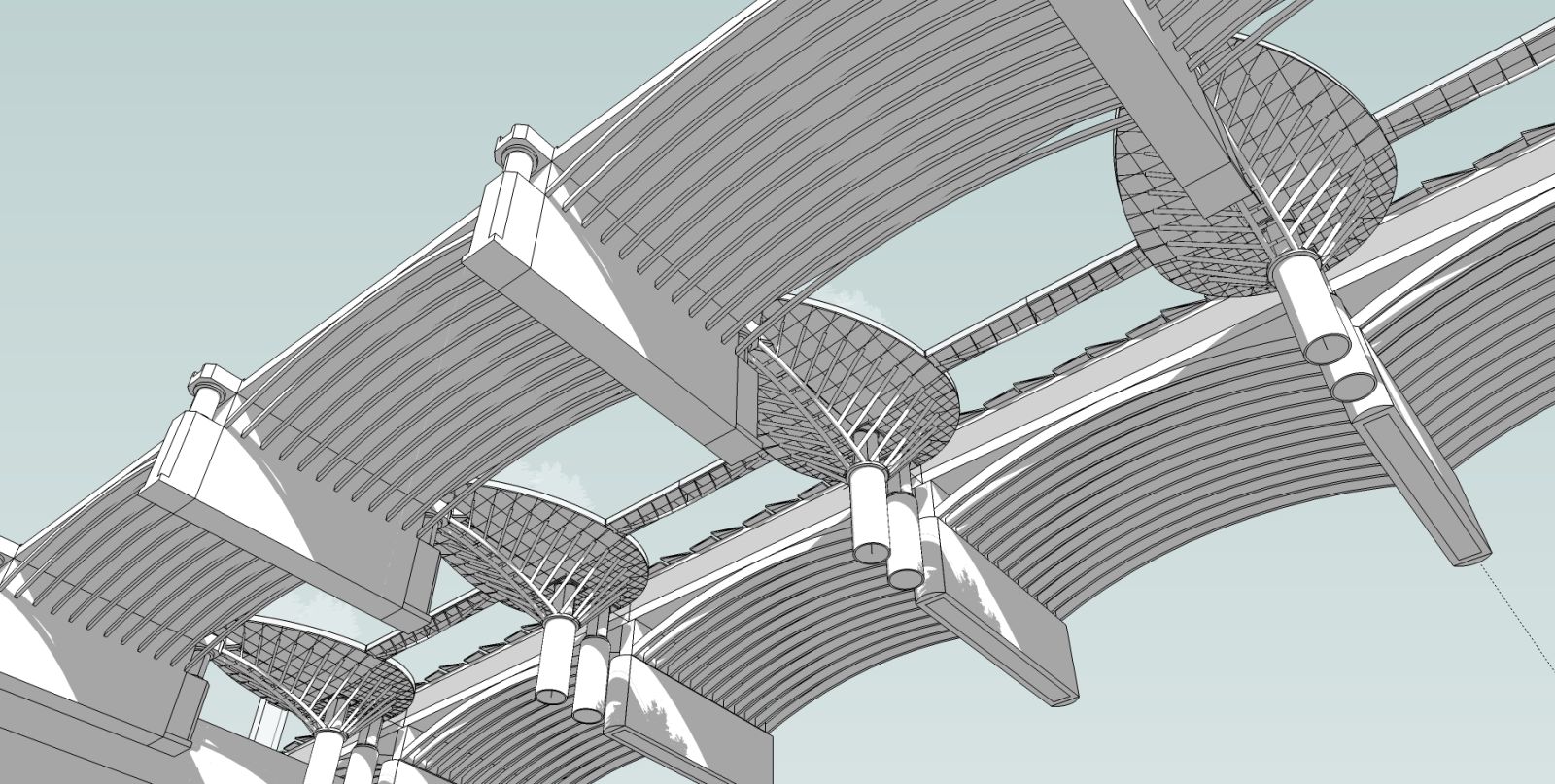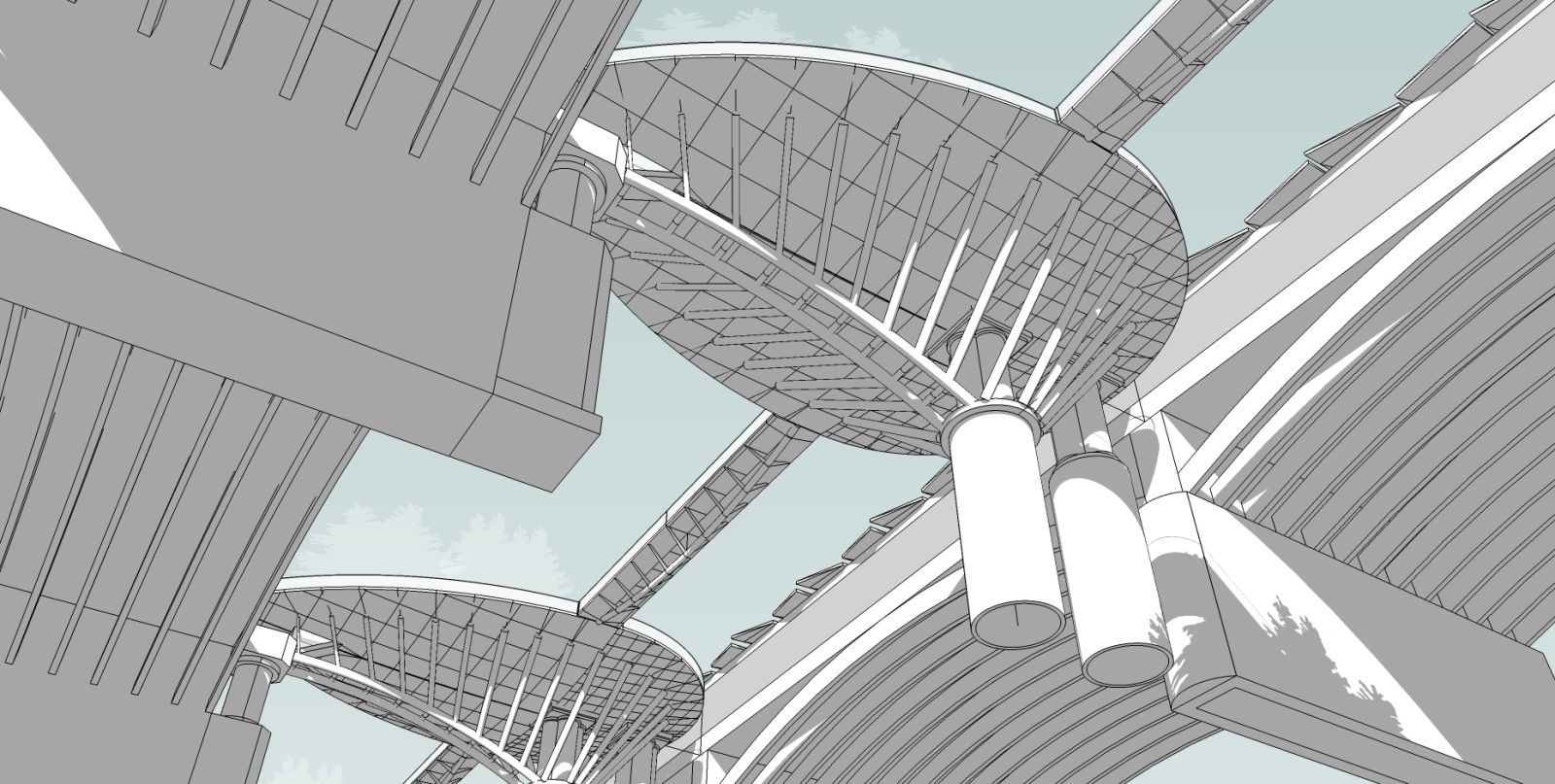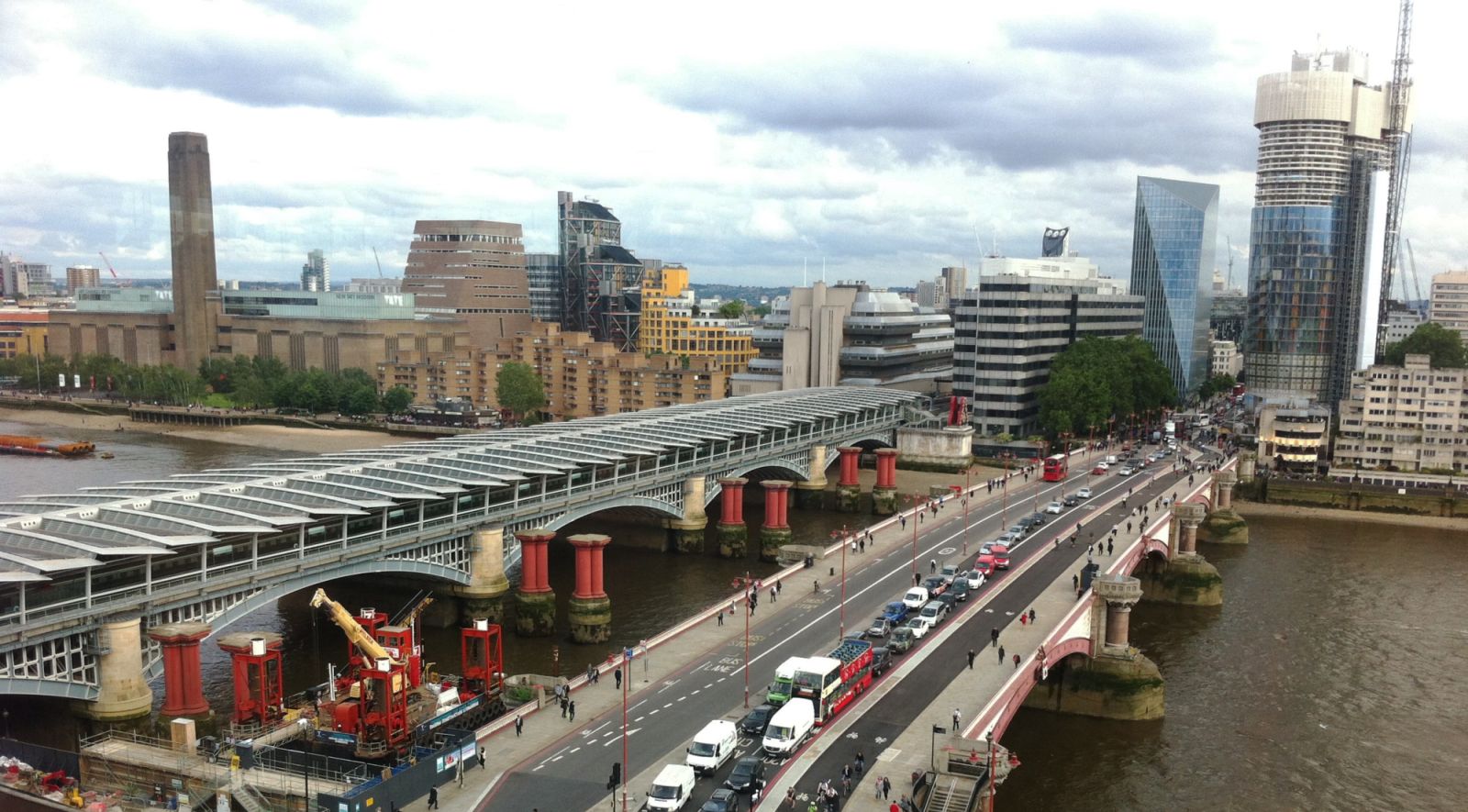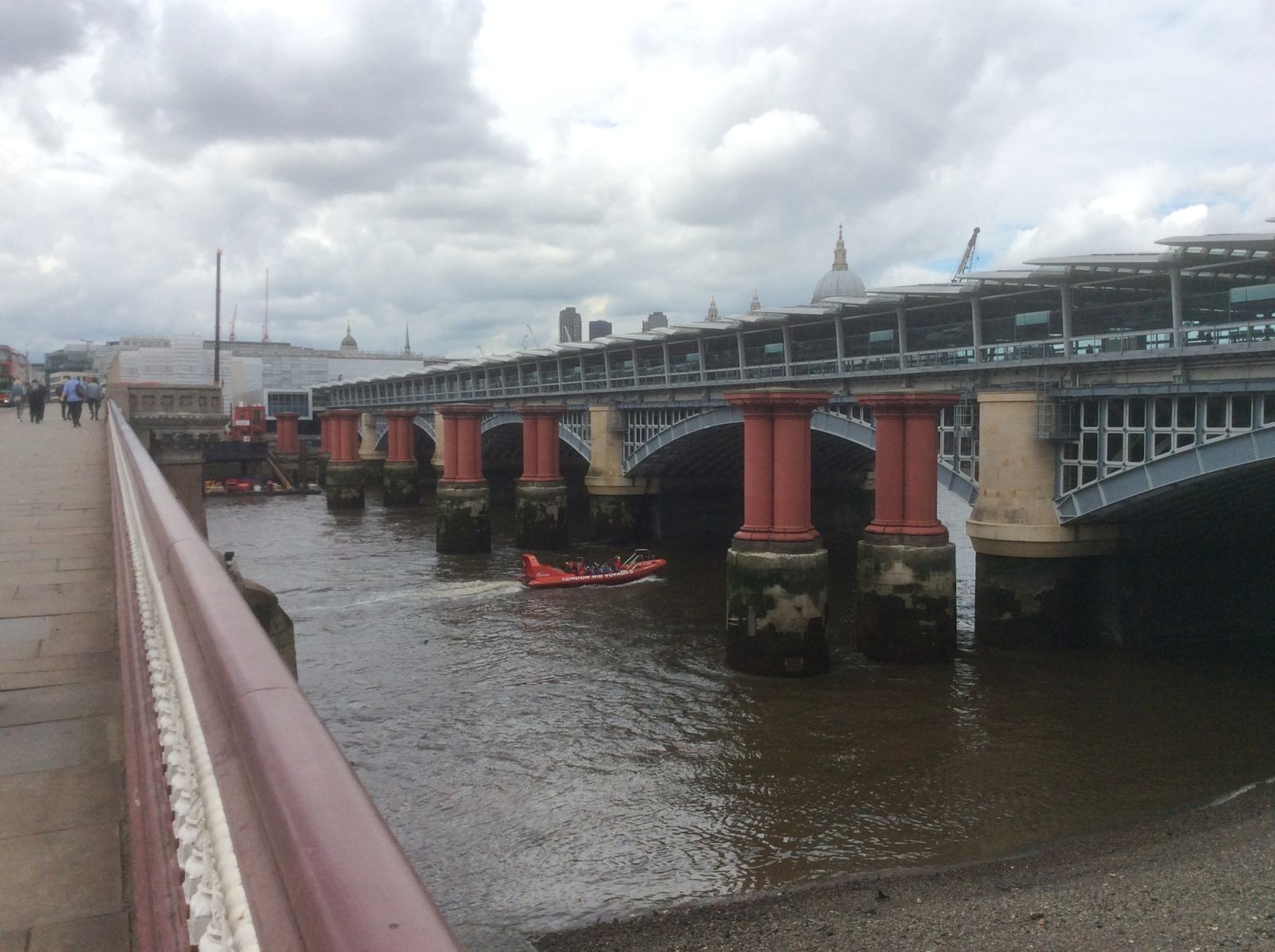
The long running debate regarding the Garden Bridge by Thomas Heatherwick has been joined by an alternative proposal by Allies and Morrison based on a different premise. Their proposal raised the issue of the cost of the garden bridge and suggested a more economical solution for a landscaped crossing by making adjustments to the Blackfriars Bridge.
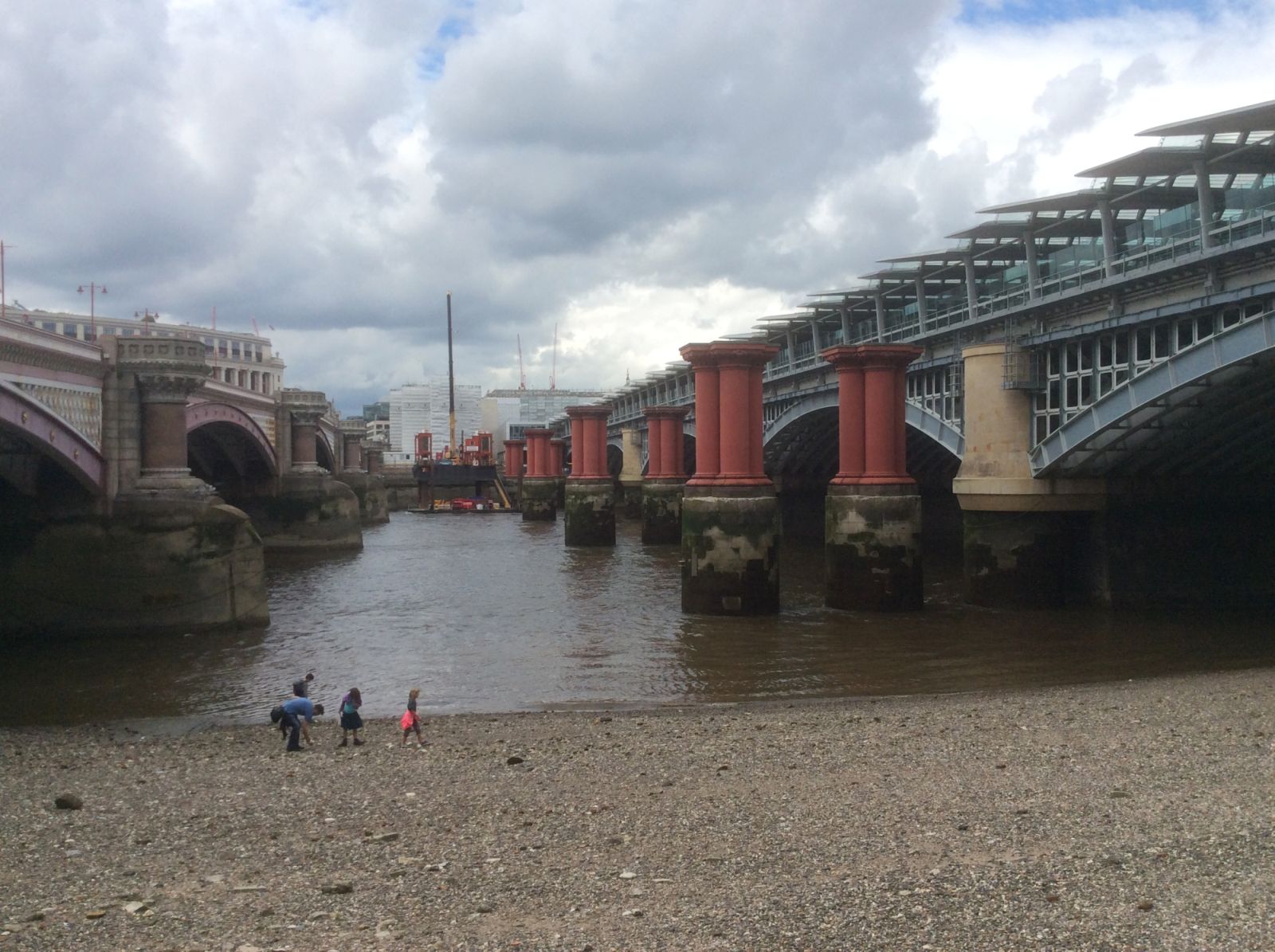
The realignment of the carriageways to provide a wider pavement area to the west would allow a landscaped pedestrian route across the river at a much lower cost. However, the concept of the original garden crossing was to provide a new experience of crossing the River Thames, although it would still fundamentally be just another bridge but this time with landscaping. The upgrading of the Blackfriars Bridge by the introduction of planting perhaps also does little to change the experience of crossing the river.

With this in mind, Crispin Wride Architects Design Studio Ltd (CWADS), have made a very different proposal for a garden crossing that would utilise the existing redundant piers that stand between Blackfriars Road Bridge and the Station Bridge. Crispin Wride was involved in the design of Blackfriars station north concourse building and at that time had wondered about the potential reuse of the vacant piers.

His proposal uses them as the starting point for a unique way of crossing the Thames. Rather than just providing a route from one side to the other the concept is based upon the idea of stepping stones or a series of islands. The island decks form an ‘archipelago’, each island occupying one of the pairs of existing piers and linked to its neighbours and connected back to the road bridge at the piers, to enhance access and flexibility of use of each space.

The independent decks are designed as prefabricated leaf-shaped gardens, propped and cantilevering from the piers with lightweight bridges simply supported between them. These ‘leaves’, ~45m x 30m, could be raised above the road level to allow views west along the river and visual interaction with the station platforms to the east. The western half of each deck will form a landscaped prow with access rising through the deck.

The connection might vary at each deck as the road bridge rises and falls along its length and perhaps some might have lower decks slung within the ribs of the structure beneath. The eastern end of the decks might be occupied by small pavilions allowing various facilities to be provided; cafes, galleries or spaces that could be hired out for events such a product launches or parties.

Crispin Wride’s competition proposal for the Millenium Bridge, many years ago, had the same structural principle as Foster’s design; 2 ‘V’ shaped columns to maintain the view of St Paul’s Cathedral and with the deck supported between cables which dropped below deck level at the centre of the span. However, he took advantage of the lowered cables at the centre, as this allowed him to extend the deck either side to form an elliptical space in the middle of the river.
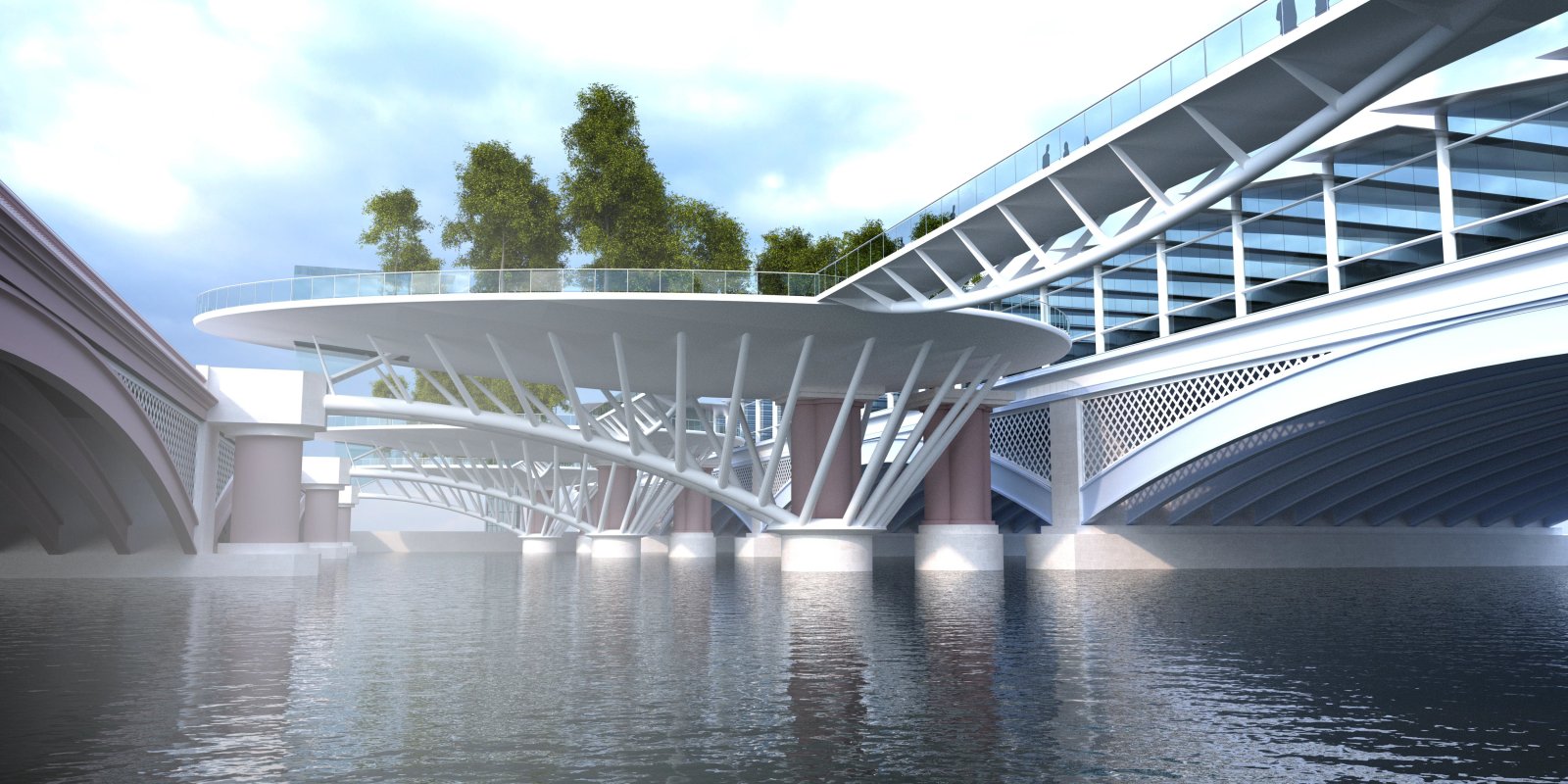
His strap line for the scheme was ‘the first public London square above the River Thames’. This new proposal develops the idea of public space above the River Thames further with a series of linked spaces. Crispin suggests that by the reuse of the existing piers, the cost of a new crossing could be reduced. The off-site prefabrication of the components would allow a quick and economic construction process.
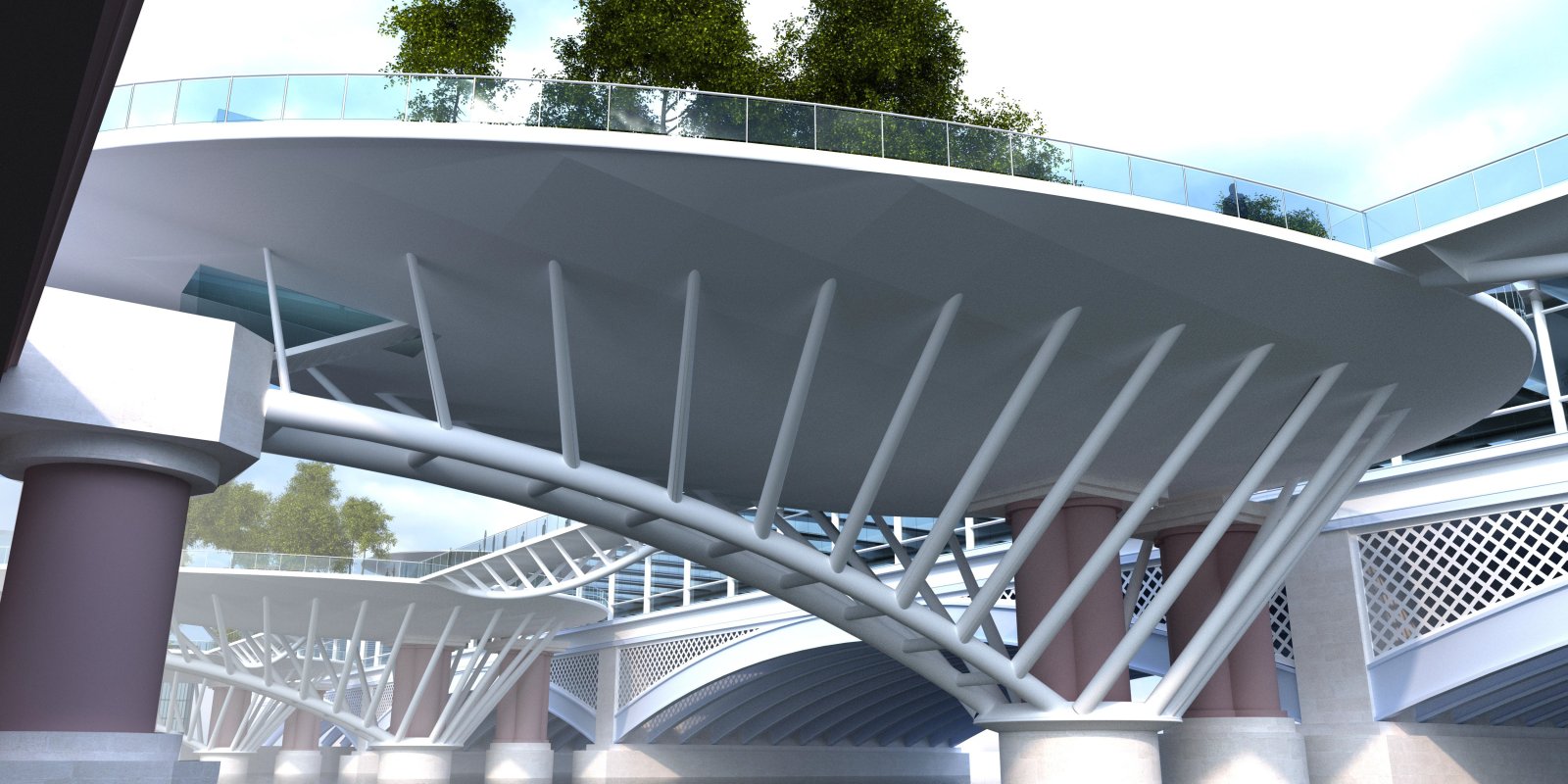
More importantly, it would create a dynamic new experience of crossing the river, not a continuous uneventful route from one side to the other but a series of linked garden islands and pavilions, each potentially with its own unique identity to animate the experience. This would enhance the existing awkward space left between the road and rail bridges at Blackfriars and add 4 new spectacular public spaces for London, poised above the River Thames. Source by Crispin Wride Architects.

- Location: London, UK
- Architects: Crispin Wride Architects
- Structural design: OPS Structural Engineering
- 3D model and Images: Crispin Wride and Alex Quintus, Courtesy of Crispin Wride Architects
