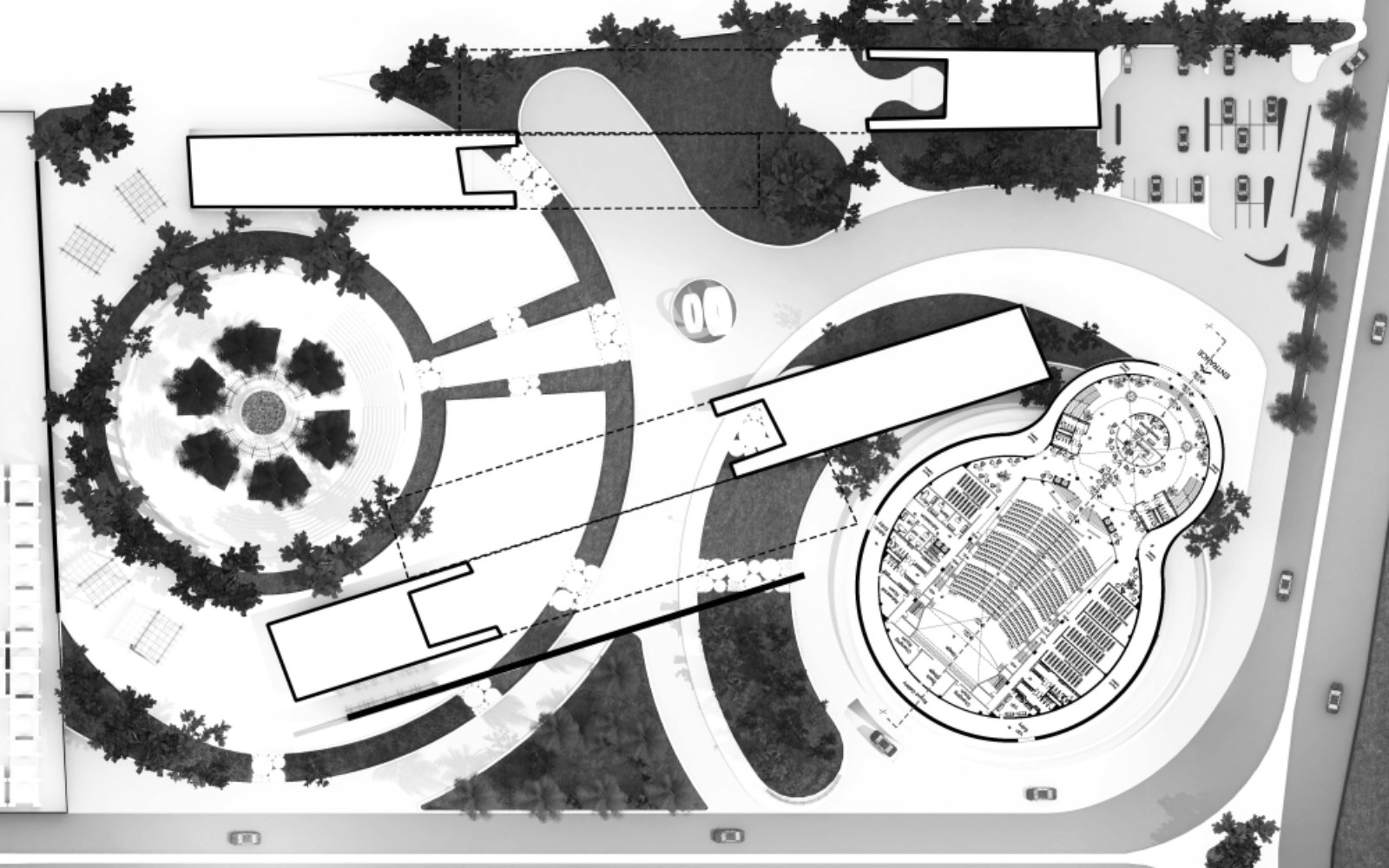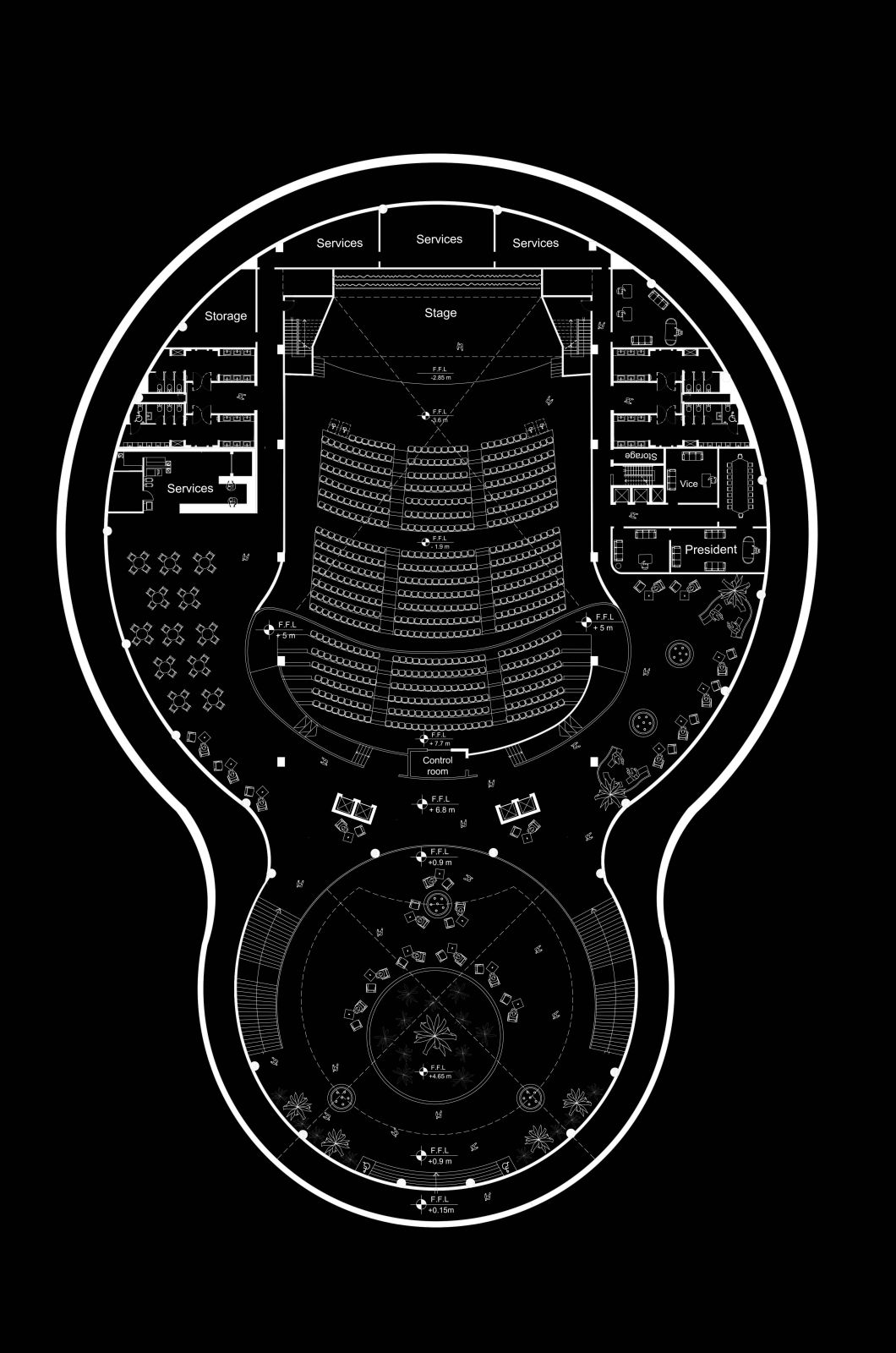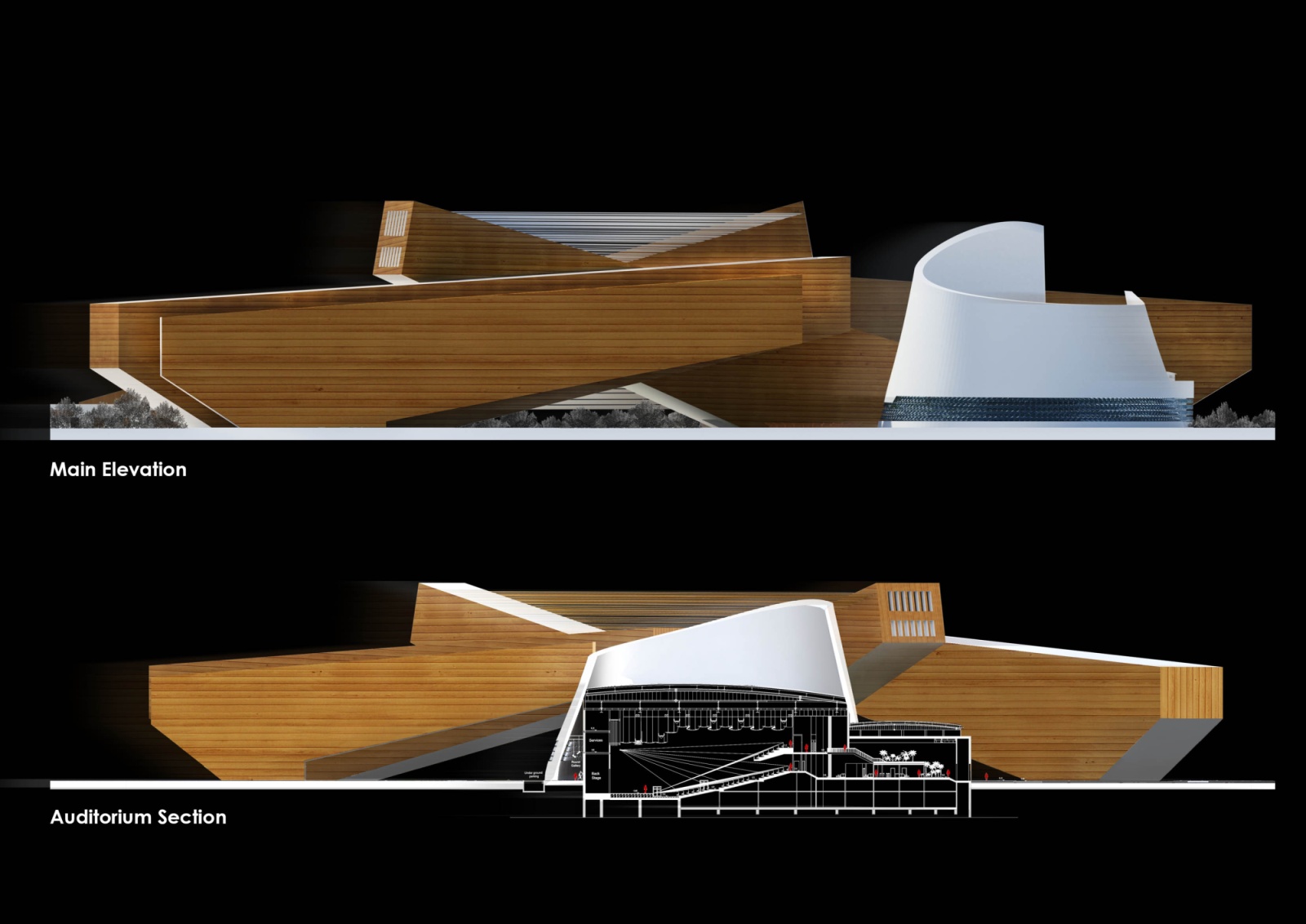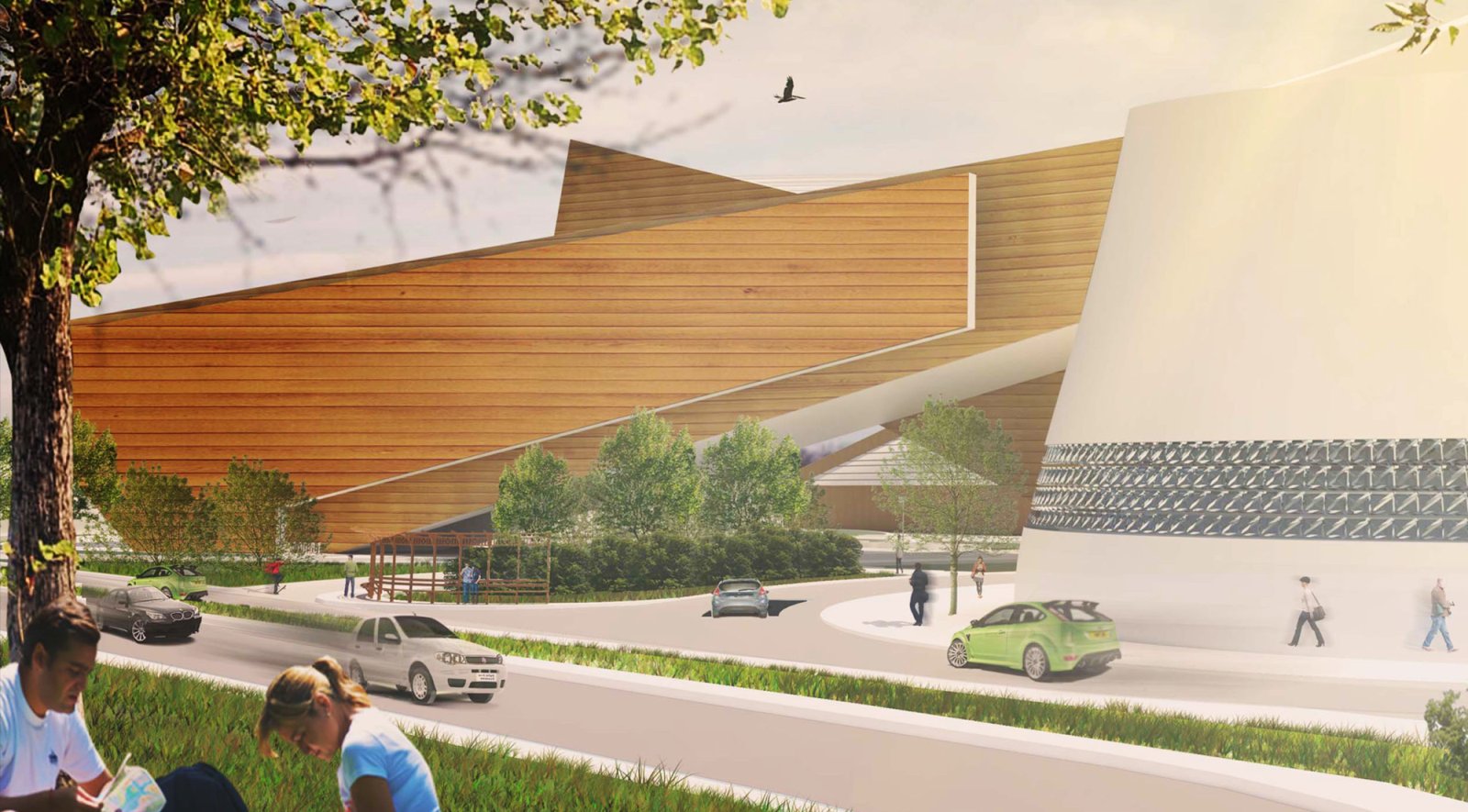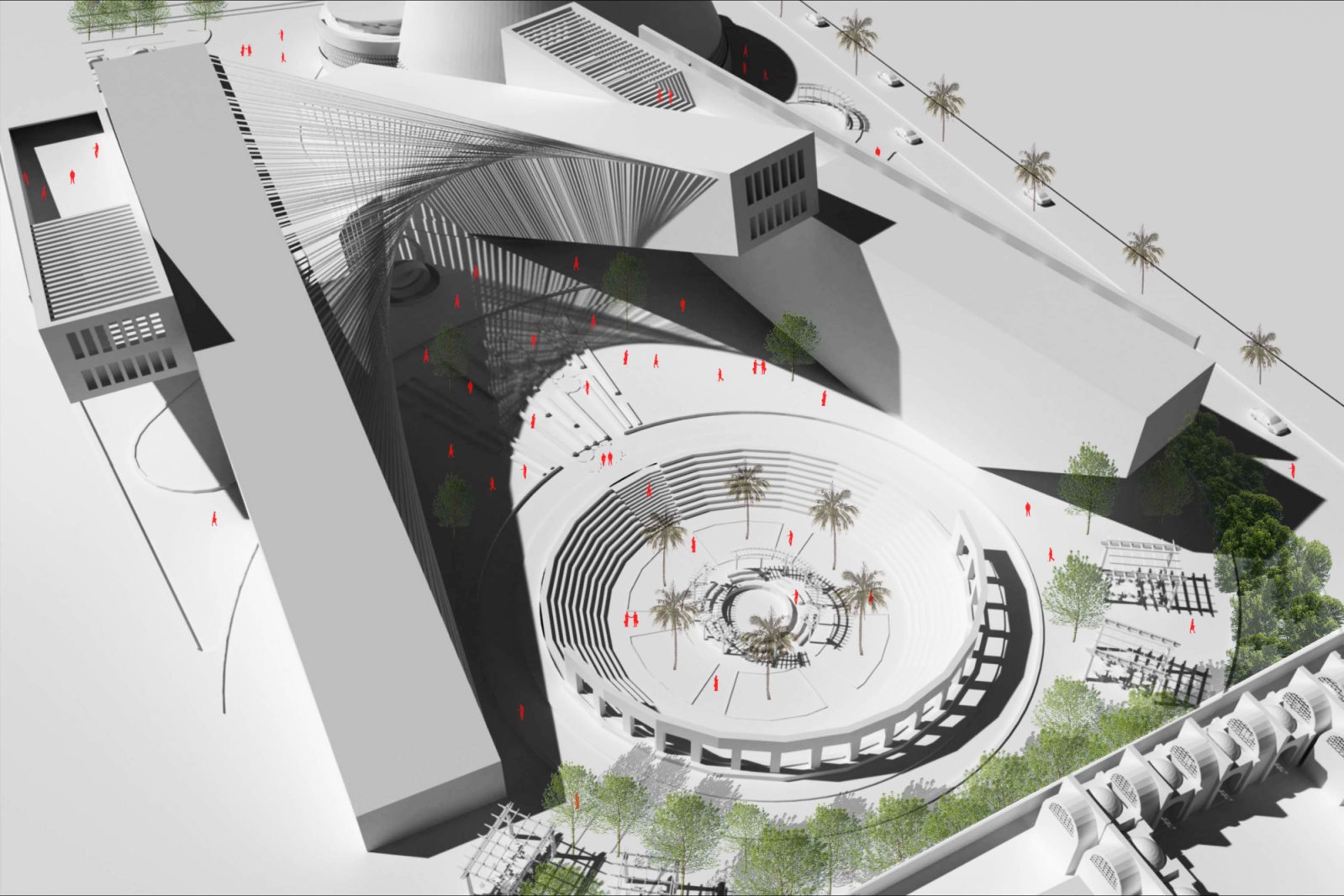
Design Brief
Crafts and manual arts are a part of inherited heritage for all people to express their social identity, after the technological advances that we have these days a lot of handicrafts disappeared with its makers and teachers. The idea of faculty for arts and crafts is to revive the traditional crafts and arts to protect it from extinction.
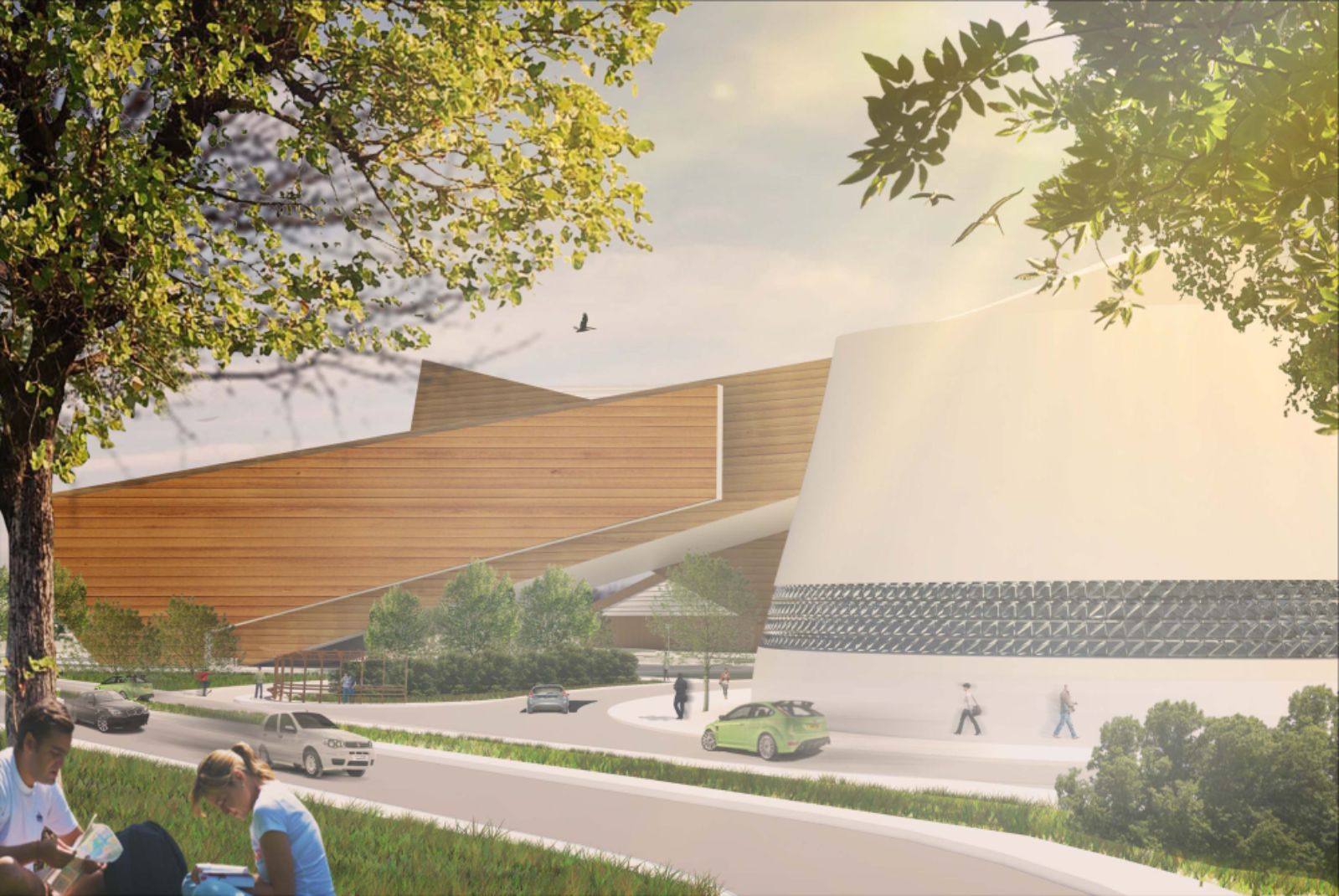
A site location in old Cairo at the religious complex which is an important attraction point beside the traditional crafts center, also there is the origin of crafts and manual arts in the historic Cairo. The project is composed of four departments for this center in four separate buildings only as buildings masses with a proper layout contain landscape and an auditorium with a capacity 1200 person with full plans in two levels.
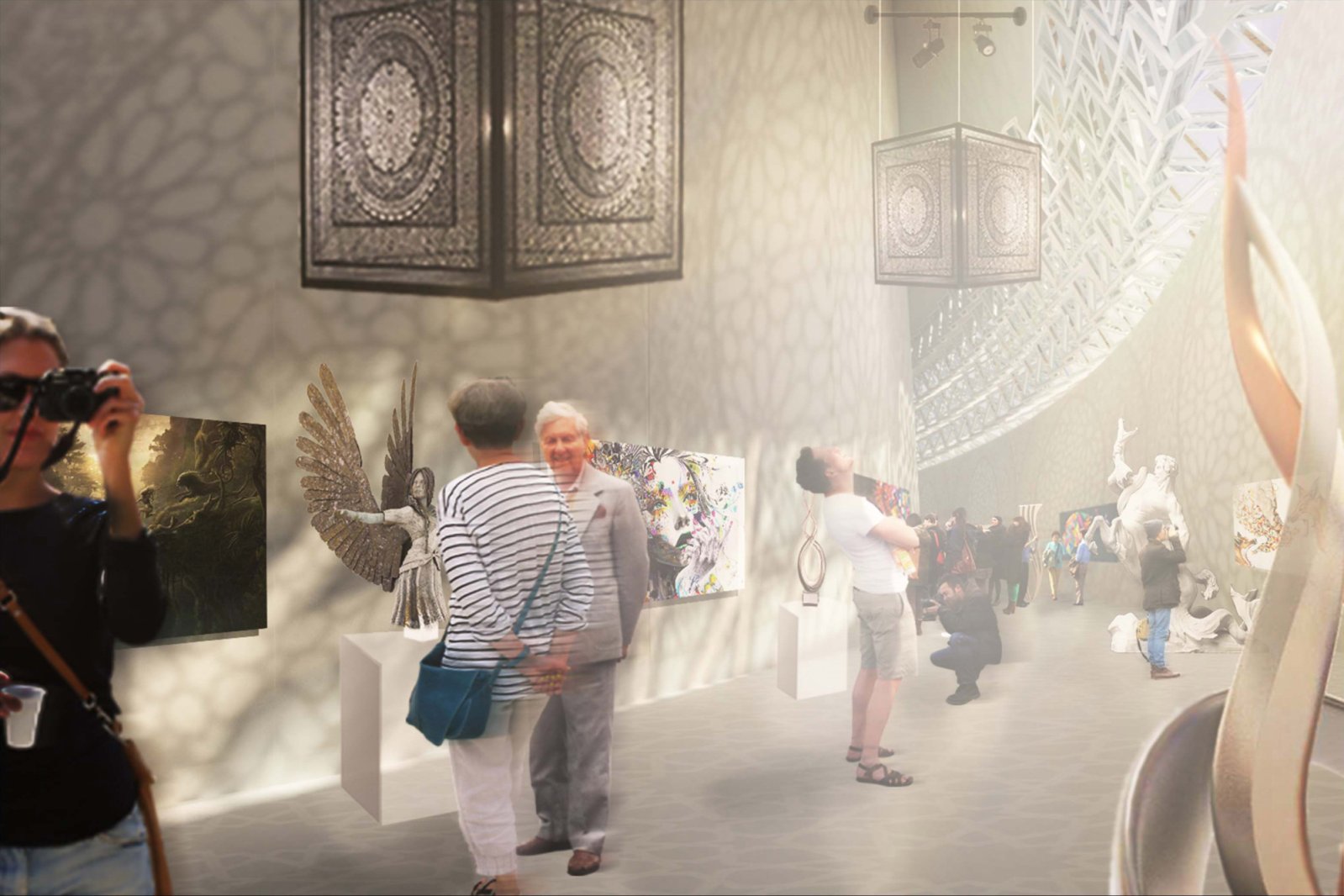
Design Guide
Simple forms related to the surroundings from formation of clear geometric plans and forms based on climate analysis from sun path and prevailing wind to emphasize the use of environmental factors in the design by creating shaded and un-shaded areas which make air pass from place to another
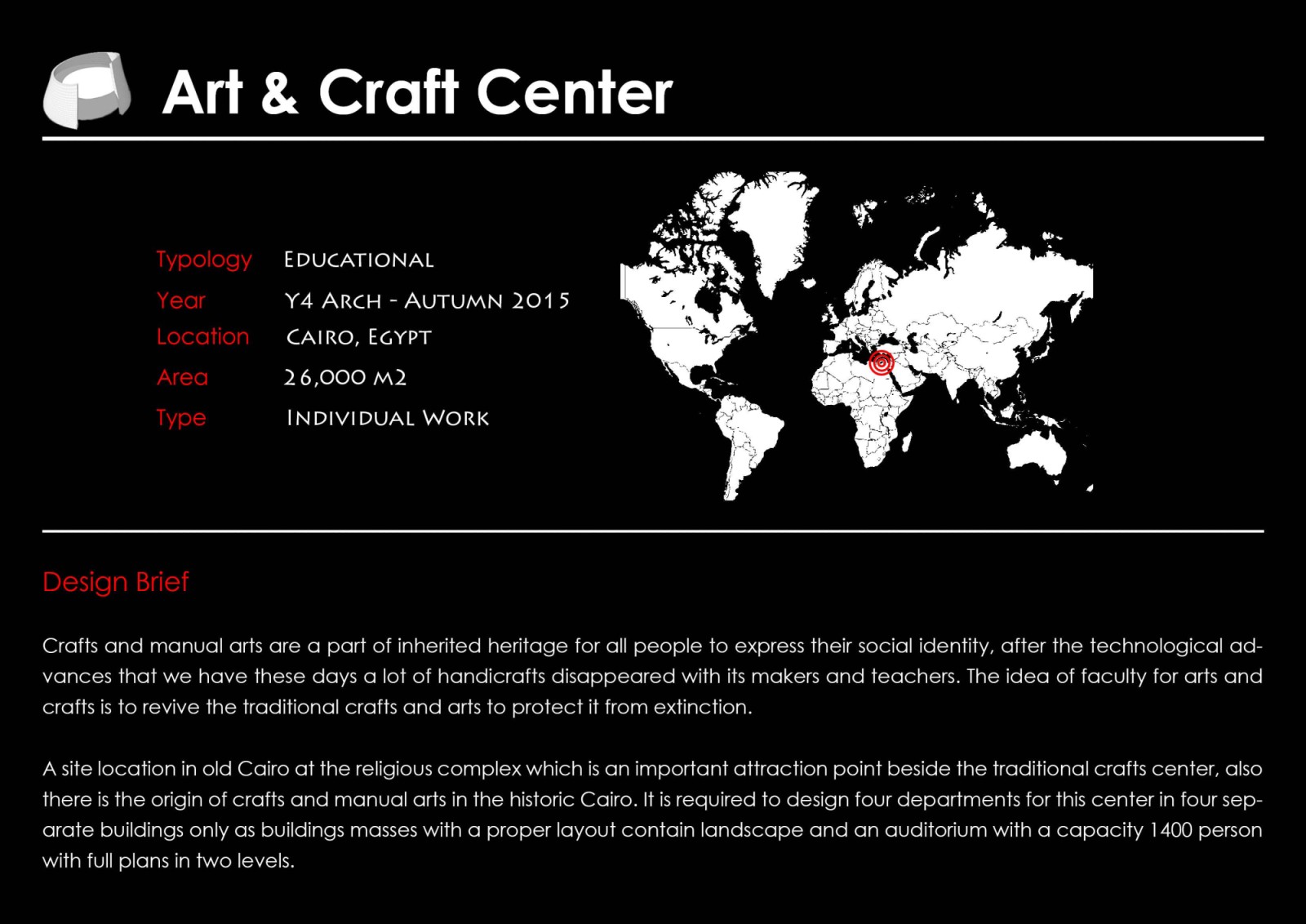
Concept
– Two rods arranged in a way to make attract the prevailing wind from northern west direction.
– Each rod divided into two parts to form two buildings that lay beside each other.
– The rods trimmed from bottom to reduce buildings footprint, shifted upward from the upper side and arranged in way to attract the prevailing wind to the middle of the center.
– The auditorium is simple huge space abstracted from pottery and ceramics production which is one of the academy departments and act as a landmark.
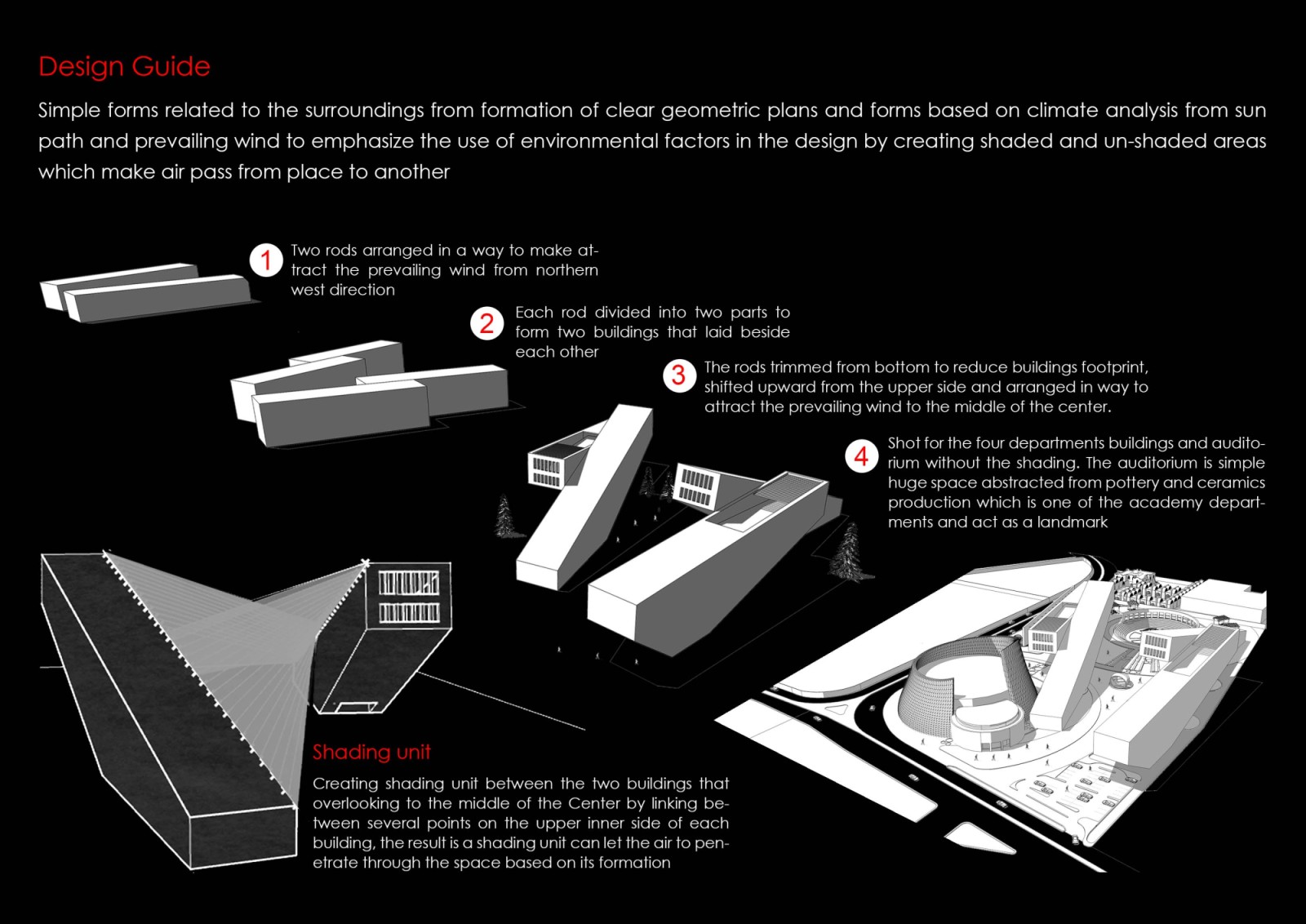
Structure & Geometry
The auditorium principally consists of two collaborating systems: composite structure combined with a space frame system. In order to achieve large-scale column-free spaces that allows the fluidity of the interior and free column spacesMateriality Glass Fiber Reinforced Concrete (GFRC) and Glass Fiber Reinforced Polyester (FRP) chosen as ideal cladding materials for the Auditorium, as they allow building plasticity in design responding to different functional

Sustainability and Innovations
– Positioning the main four buildings in a direction and position to catch the prevailing wind and let it pass through the central space through the social areas- White roofs to reflect the direct sunlight on the roof and decrease the cooling demand in summer daytime- The white color for the auditorium envelope to reflect the solar radiation and decrease the temperature inside it and the exhibition around it
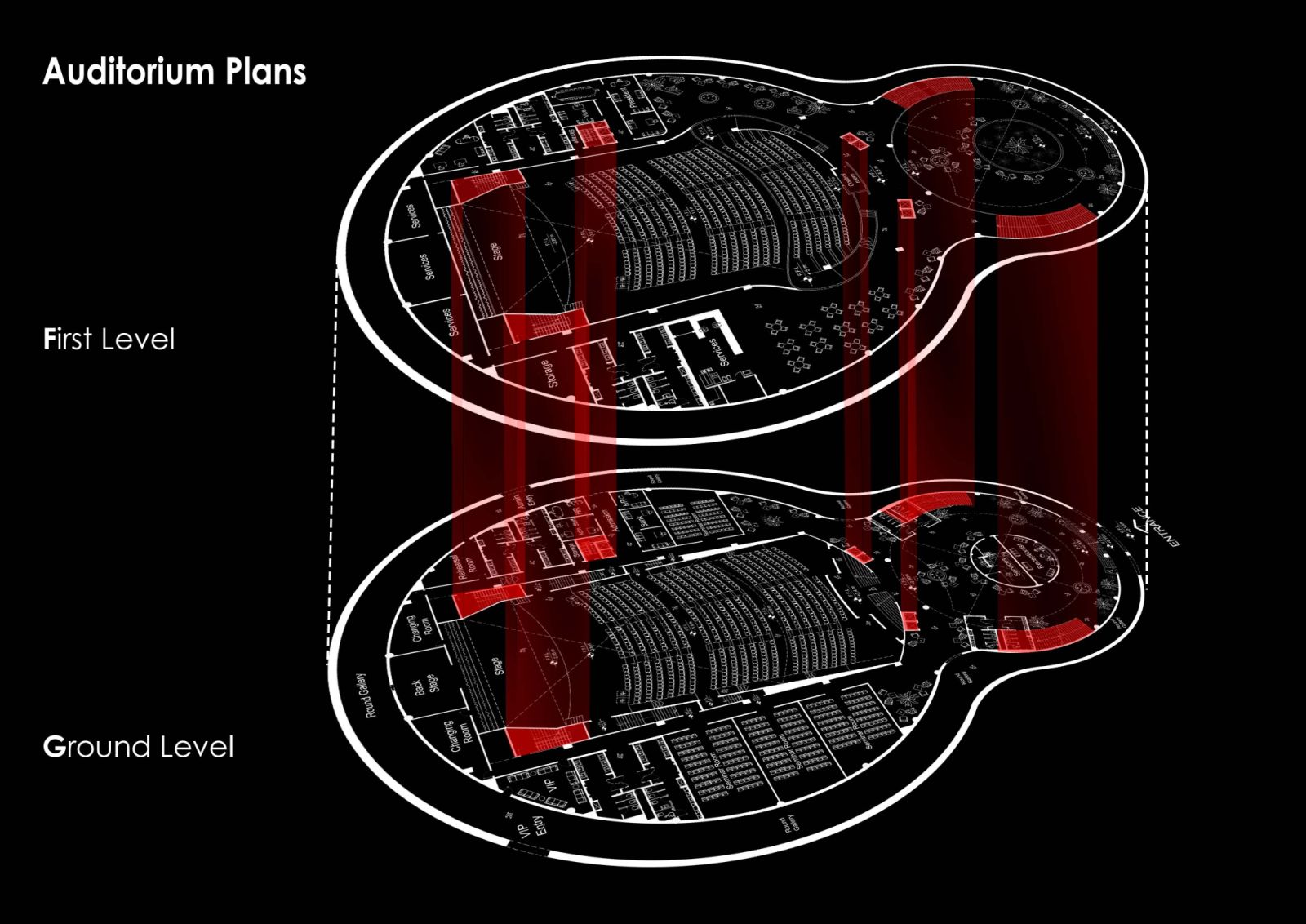
– Continuity of the shading element between the two buildings overlooking to the central space adding visually dynamic enclosure for the central space design, also to create a difference between two zones shaded and un-shaded to enhance the air passing through the enter buildings (Air moves from cool to hot areas)
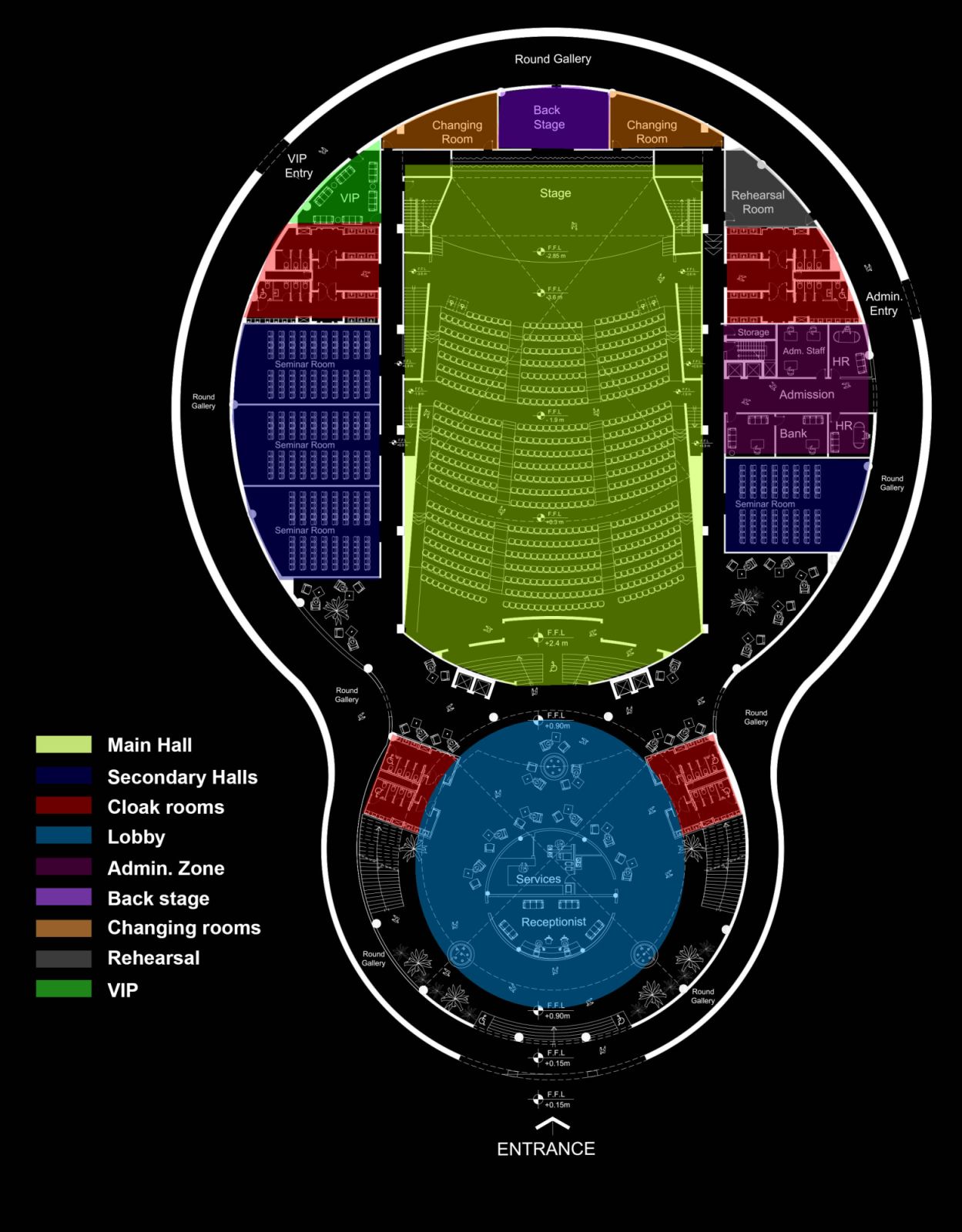
– Integrate water features in the landscape varied between fountains and water walls which make the air pass through it more fresh and cool
– Part from roof is shaded and has openings that directed to the sky view which create a clear and good view for the sky without any obstacles
Source by Mohamed Elbangy.

- Location: Cairo, Egypt
- Student: Mohamed Elbangy
- University: British University in Egypt, Cairo
- Area: 26,000 m2
- Year: 2015
- Images: Courtesy of Mohamed Elbangy
