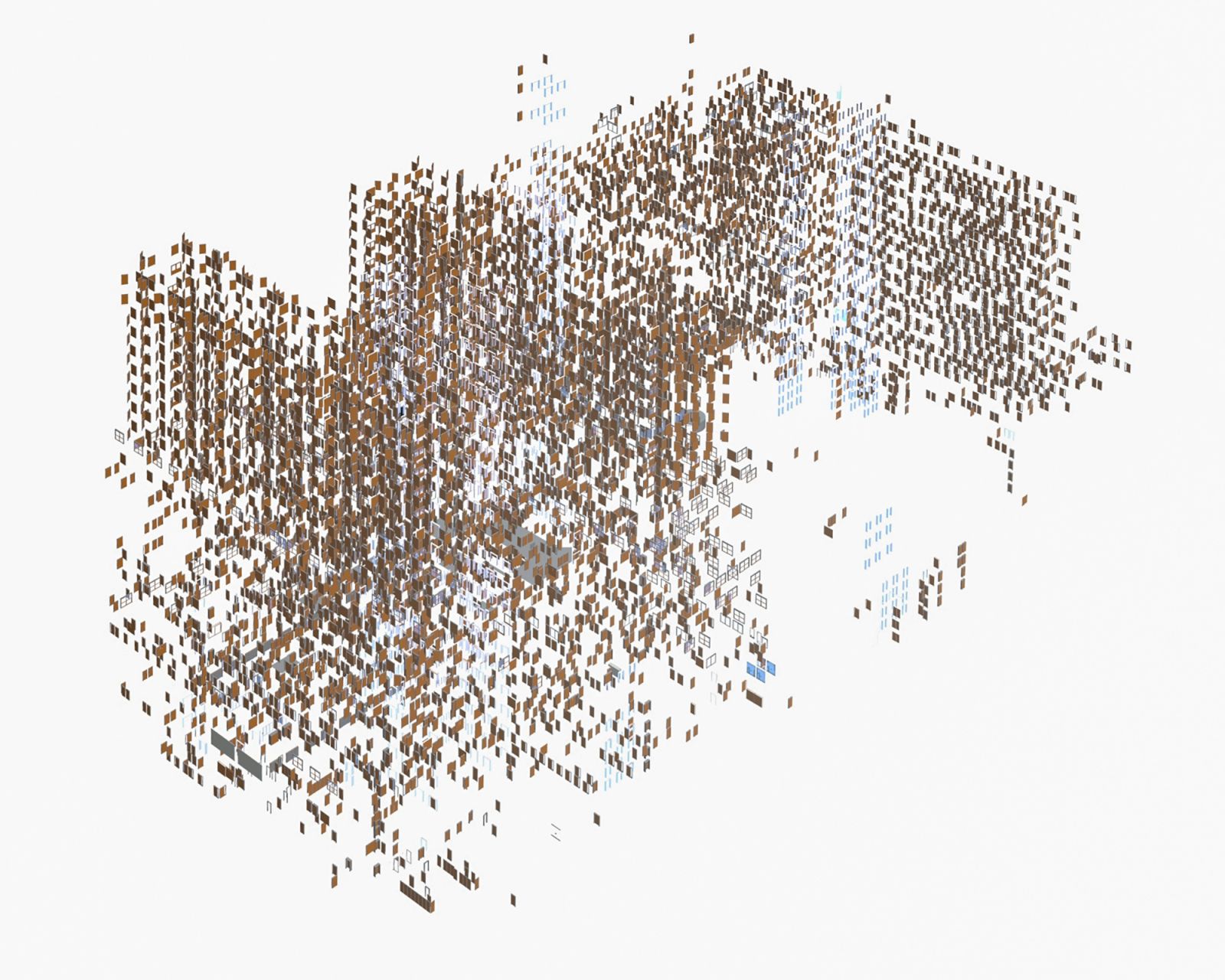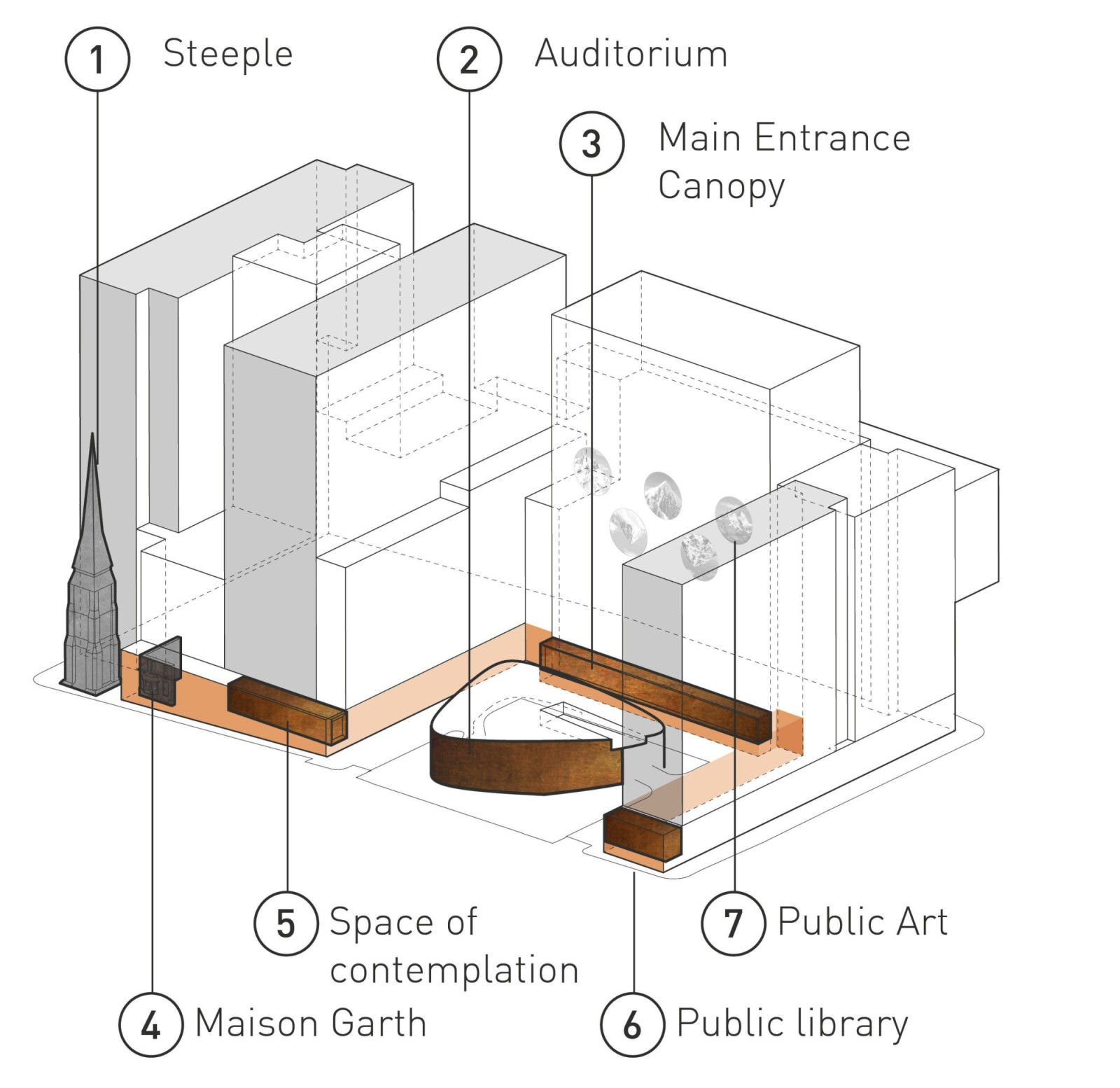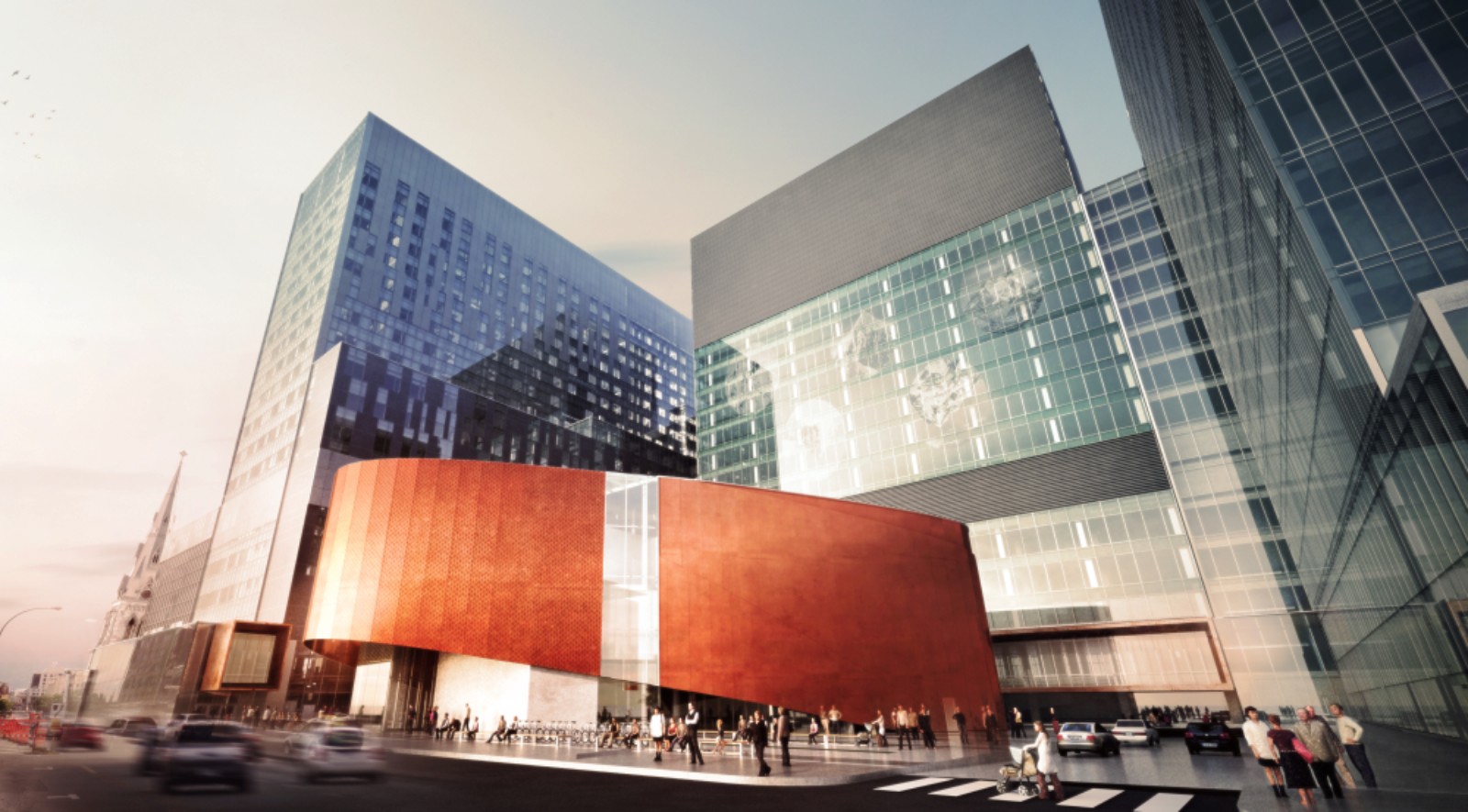
CannonDesign + NEUF architect(e)s is proud to unveil details of nearly a decade of work on the Centre Hospitalier de l’Université de Montréal (CHUM), the largest healthcare construction project in North America. Now nearing completion of its first phase, the CHUM teaching hospital is also the largest public–private partnership (P3) healthcare project in Canadian history, set to revitalize an entire sector of Montreal’s urban core.

Designed to achieve LEED Silver certification, the CHUM complex will include 772 single-bed patient rooms, 39 operating theatres and more than 400 clinics and examination rooms. Beyond the logistical scope of merging three aging hospitals – St-Luc, Hôtel-Dieu and Notre-Dame – under one roof.

The 22-storey complex, spanning over 3 million square feet and encompassing two full city blocks, will play an important role in regenerating the neglected East-end of Montreal’s downtown core, reconnecting the city’s urban fabric, and anchoring the Quartier de la Santé, Montreal’s new healthcare district. Initiated in 2009 as a two-phased project, the team reconfigured the indicative design of the campus arrangement and architecture in order to accelerate development.

As a result, Phase I, which is now nearing completion, will deliver the hospital’s core healthcare capabilities, including all patient rooms, all operating theatres, diagnostic and therapeutics, as well as the Oncology program, leaving only offices, a conference center and a few ambulatory spaces for Phase 2.

This allows the Quebec population to start benefitting from the much-needed state-of-the-art healthcare infrastructure years sooner than anticipated. The team continually pushed the envelope for quality of design throughout the process, whether in its use of parametric design on the building envelope, the use of 3D-printed models in coordination, an innovative approach to the integration of heritage components and an intense use of technology to facilitate communication between team members.

Public spaces and human scale
To break down the massive scale of the project, the design team has woven an important public space component into the campus to make it as open, transparent and welcoming as possible. The design team met that challenge by being sensitive to the project’s surroundings, creating an undulating public space that connects entrances on all sides of the complex and enhances the urban flow.

At its core, the main entrance of the CHUM campus’ has been designed as a large inner courtyard, the Esplanade Jardin, where a contrasting copper-clad amphitheater building serves as a touchstone to the spatial organization of the campus. The copper building acts as visual reference throughout the patient circulation network in order to foster an intuitive wayfinding.

From a healthcare delivery perspective, each of the 772 rooms include ample space for family involvement, and expansive windows offering some of the best views of the city and of publicly accessible rooftop gardens. Importantly, the entire building was designed following universal design principles, and impressively, the vast majority of the 12,000+ rooms in the building were designed following a small number of standardized room templates.

Art at the heart of the architecture
Going well beyond the Quebec government’s requirement of dedicating a minimum of 1% of a public development’s budget to the integration of art, the new CHUM campus will have 13 large-scale works of art incorporated into the design and ultimately house the highest concentration of public art in Montreal since Expo 67. Source by v2com.

- Location: Montreal, Canada
- Architects: CannonDesign + NEUF architect(e)s
- Principals in charge: Jose Silva, AIA and Azad Chichmanian, OAQ
- Engineers: Pasquin St-Jean, HH Angus, Groupe SM
- Landscape architects: NIP Paysage
- Contractors: Construction Santé Montréal
- Client: Construction Santé Montréal
- Area: Approximately 3 million square feet
- Budget: 2 billion CAD$
- Year Completion of Phase 1: 2016
- Year Completion of Phase 2: 2021
- Images: CannonDesign + NEUF architect(e)s, Courtesy of v2com













