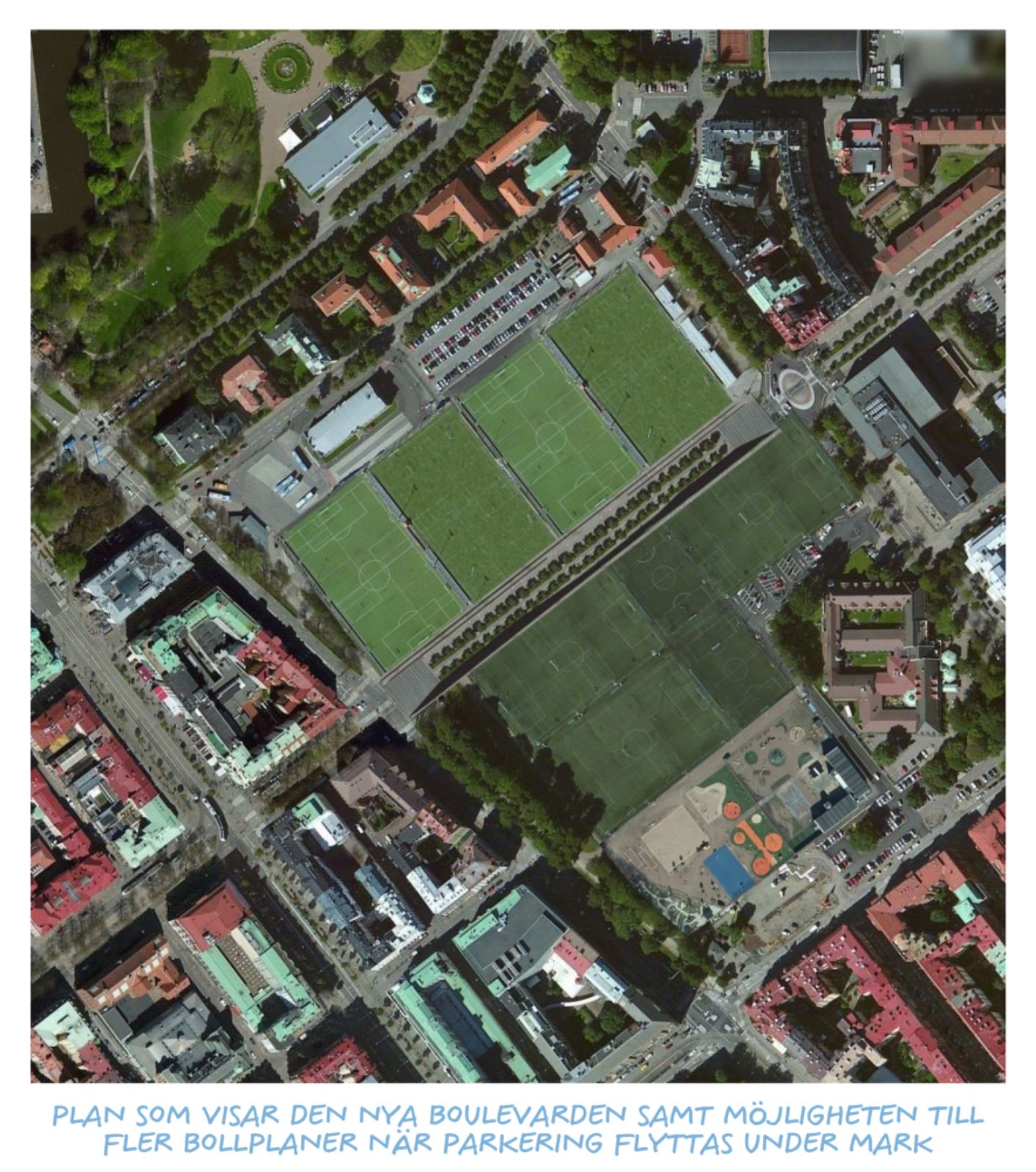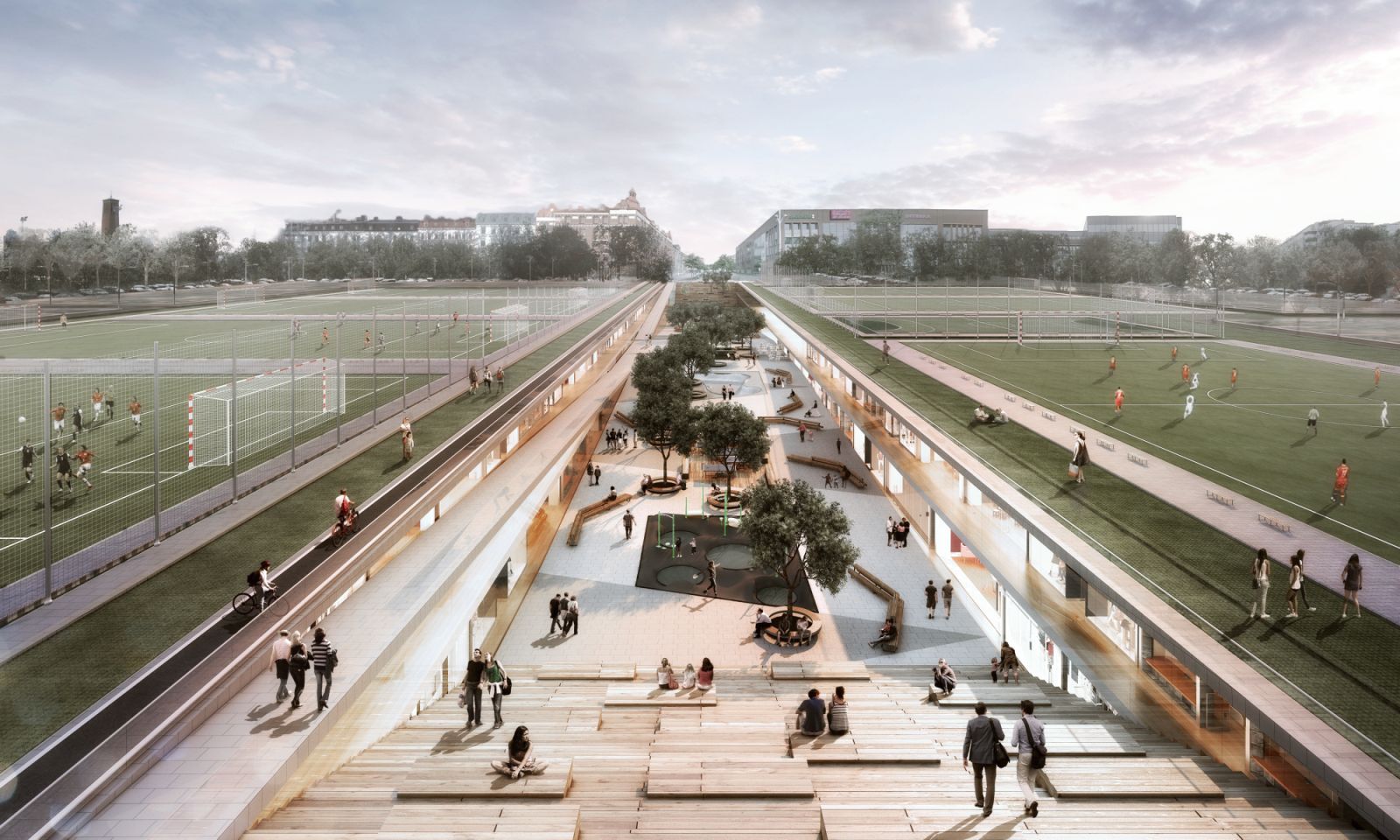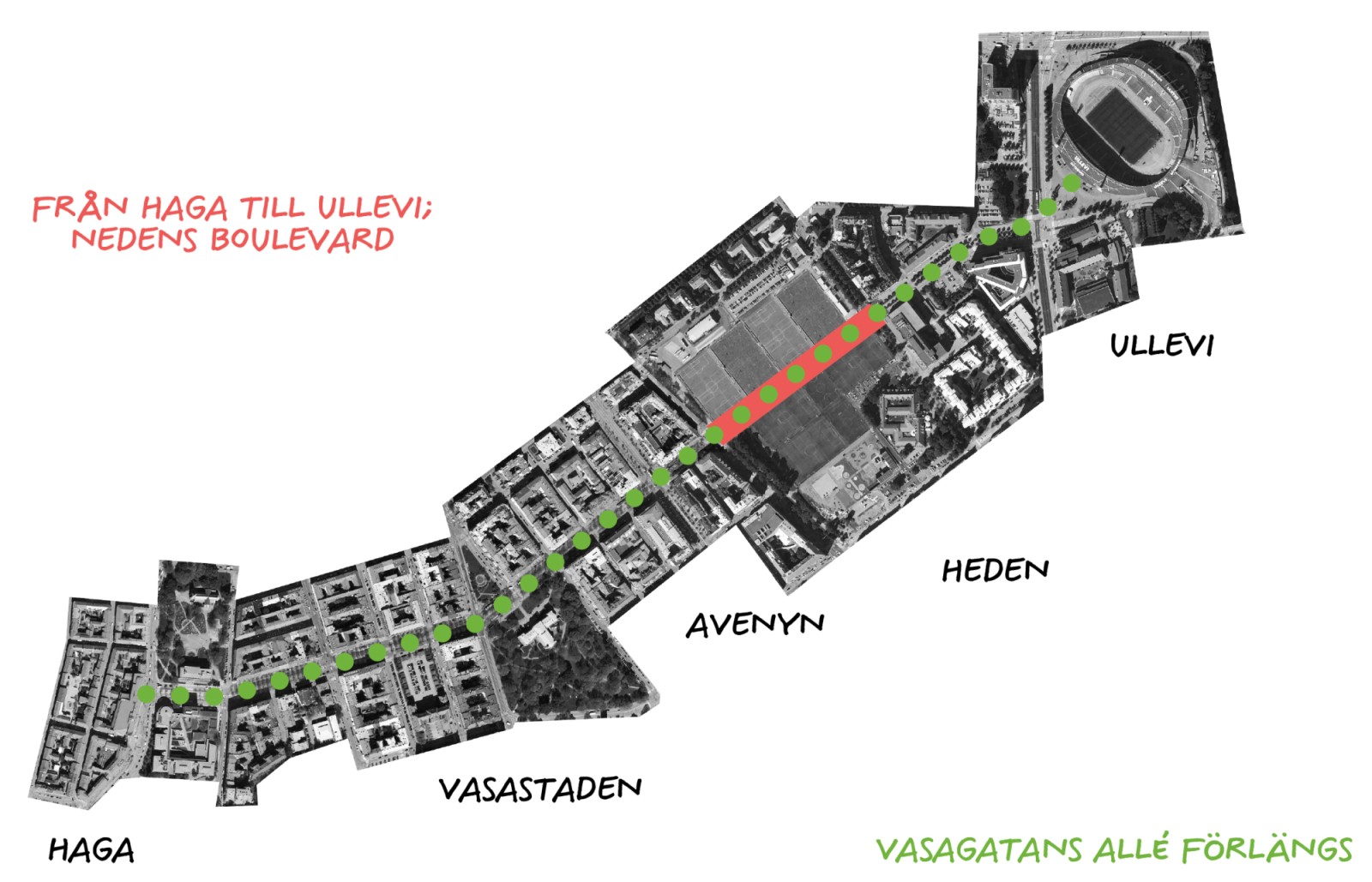
Can Heden continue to be a open space dominated by connecting people and sport, and at the same time make preconditions for densifying and development of the city? KKA wants to create and rebuild Heden, in the center of Gothenburg, to a smarter sports ground- under the ground, that besides halls for the different sports also will include a car park.

A boulevard will be build and actived with open-air cafés, greenery and a opportunity for youngsters and kids to take a big part in this car free city-space.Along the street a business world will open up and there will be room for working places, stores and restaurants. From the boulevard or the car park behind, you will connect to the sportground.

The submerged street will be surrounded by a 10 meter high fasade which will give a central section that is lighter than most of the citystreets.After smart planing of the ramps all parts of the street will connect to each other and all floors and levels can be reach by elevators.

Halls that are in a need of daylight will be placed along the street, parking and sport ground are set behind of this. Heden will continue to be an uniqe and open space in the heart of Gothenburg, and at the same time be filled with qualities and work as a catalyst for the development of Gothenburg City Center. Source by KKA.

- Location: Gothenburg, Sweden
- Architects: Kjellgren Kaminsky Architecture (KKA)
- Project Team: Joakim Kaminsky, Fredrik Kjellgren
- Programme: 1 Preserved City Space, 1 Sling formed boulevard 1 gym 2 fotboll field 5 restaurants 5 stores 10 tennis courts 10 handball courts 70 trees 100 working spaces 400 apartments 1000 parking lots
- Status: Idea
- Year: 2016
- Images: Courtesy of KKA

