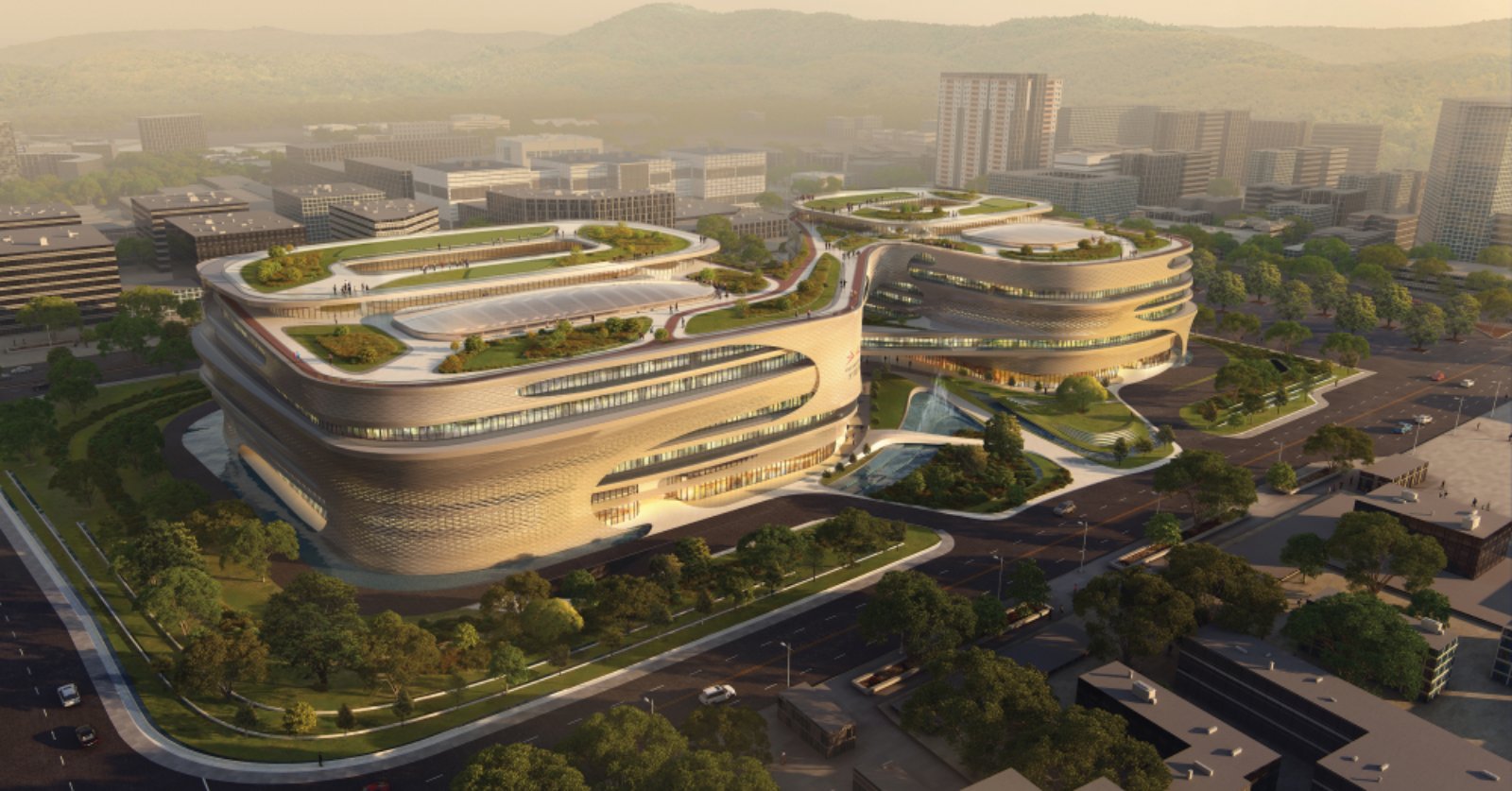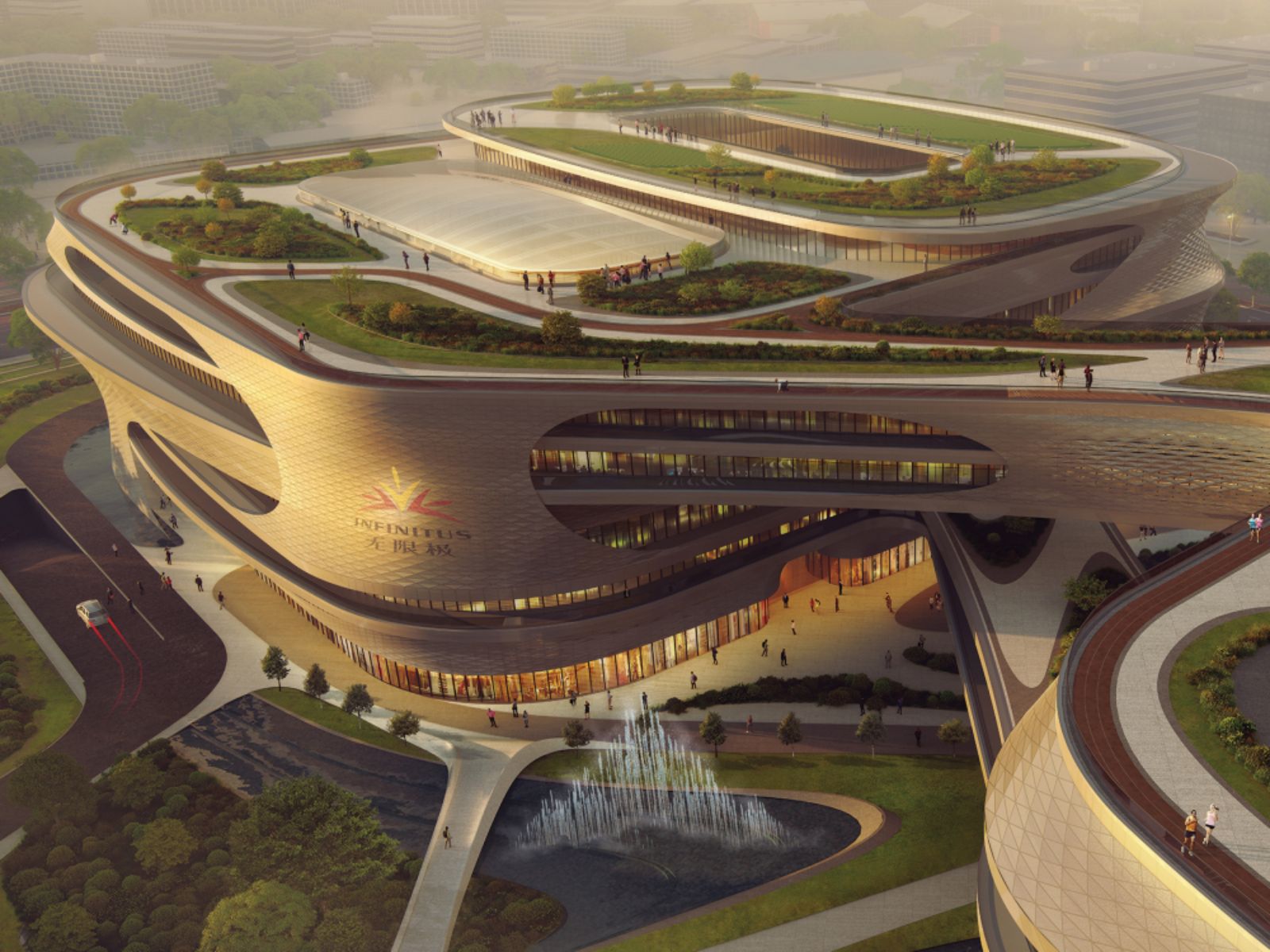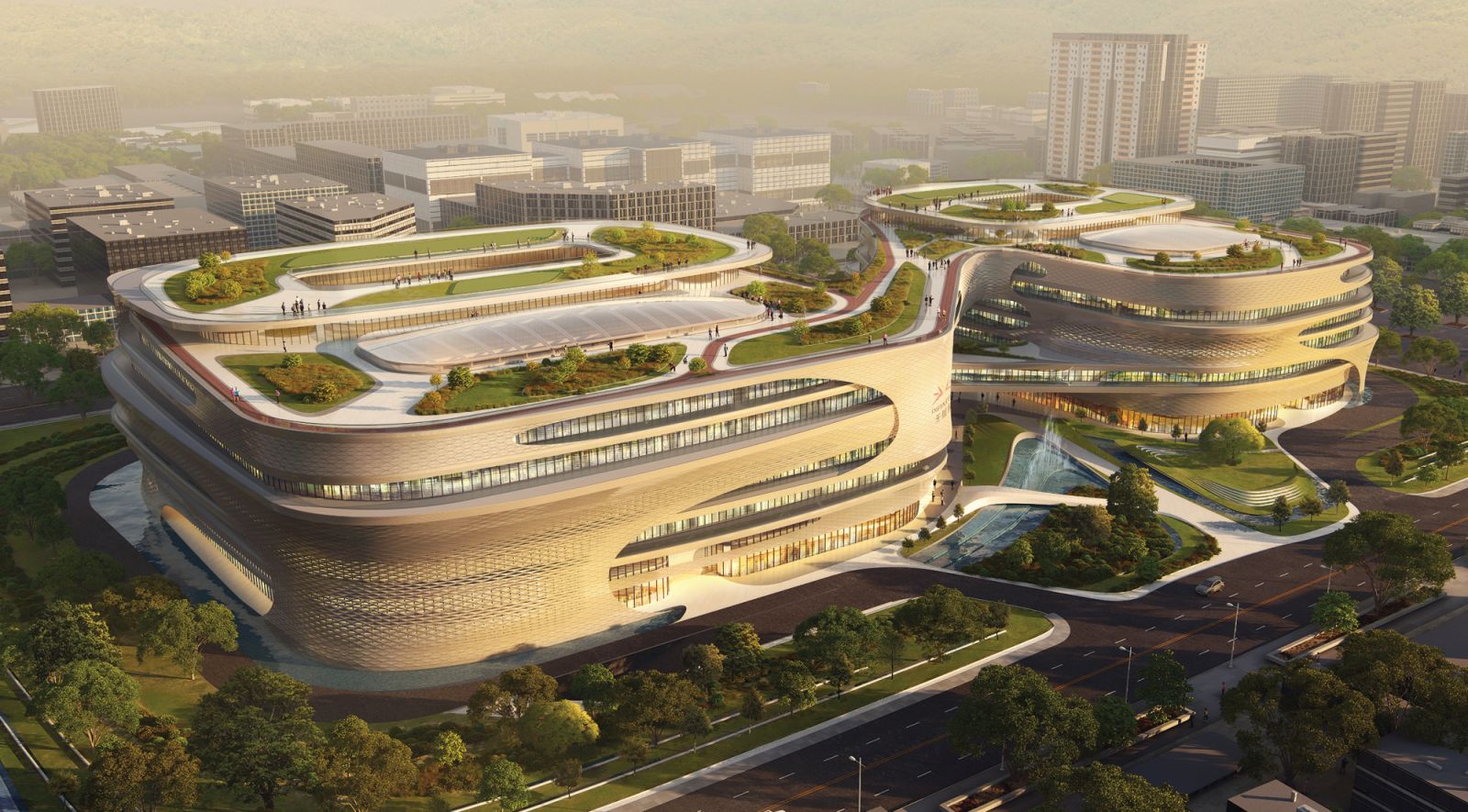
The groundbreaking ceremony was officiated by Mr. Lee Man Tat, Lee Kum Kee Group Chairman, Mr. Charlie Lee, Chairman of Lee Kum Kee Sauce Group, Mr. Sammy Lee, Chairman and Managing Director of LKKHPG, and Mr. Satoshi Ohashi, Director of Zaha Hadid Architects in China. The 167,000 sq. m. Guangzhou Infinitus Plaza will be a campus of integrated buildings that combine intelligent technologies and environmental sustainability, comprising key facilities for the group including a new global center for R&D a Chinese herbal medicine research and safety assessment center; as well as an exhibition center and gallery. It will serve as the new headquarters of Infinitus China, a member of LKKHPG. The overall investment in the project will reach RMB 4.5 billion (approx. US$659 million), and the construction is expected to be completed in the second quarter of 2020.

Guangzhou Infinitus Plaza creates a gateway to the new Baiyun Central Business District that will include six new communities planned around Guangzhou’s former Baiyun Airport; linking the city with Feixiang Gongyuan Park and the redevelopment planned to the north. Located adjacent to Feixiang Gongyuan station on Line 2 of the Guangzhou’s Metro network, Guangzhou Infinitus Plaza straddles the metro line, dividing the project into two buildings that interconnect at multiple levels. Designed over eight storeys as a series of infinite rings that enhance connectivity, the project’s layout follows the arrangement of the symbol for infinity “∞”.

All departments within Guangzhou Infinitus Plaza are arranged around central atria and courtyards that encourage interaction between all departments. The building’s unitised insulated glazing system maximizes natural light within the interior while also offering substantial reductions in energy consumption. Aluminum perforated screens provide protection from direct solar heat gain as well as enable rainwater collection. Developed with active digital intelligence, the screens’ sensors monitor weather, energy-use and lighting to further reduce energy consumption. Connecting internal and external walkways improve communication for all employees. Walking and jogging paths, as well as gardens of Chinese herbal plants, are located on the roof.

Upon completion, Guangzhou Infinitus Plaza will be an important anchor to the development of Baiyun District as a national center for China’s health industry; contributing to the city’s economy and offering excellent employment opportunities for its local communities. Guangzhou Infinitus Plaza is the first major project in mainland China in which LKKHPG solely conducted site selection, conceptual planning and construction. LKKHPG previously acquired Infinitus Center in Zhujiang New Town, Guangzhou; Infinitus Plaza in Sheung Wan, Hong Kong; and the Shanghai Corporate Avenue 3 (soon to be renamed Infinitus Tower) in Huangpu District, Shanghai. This portfolio of Grade A properties is expected to meet the long-term development goals of LKKHPG while supporting the sustainable development of Infinitus’ business. Source and images Courtesy of Zaha Hadid Architects.

