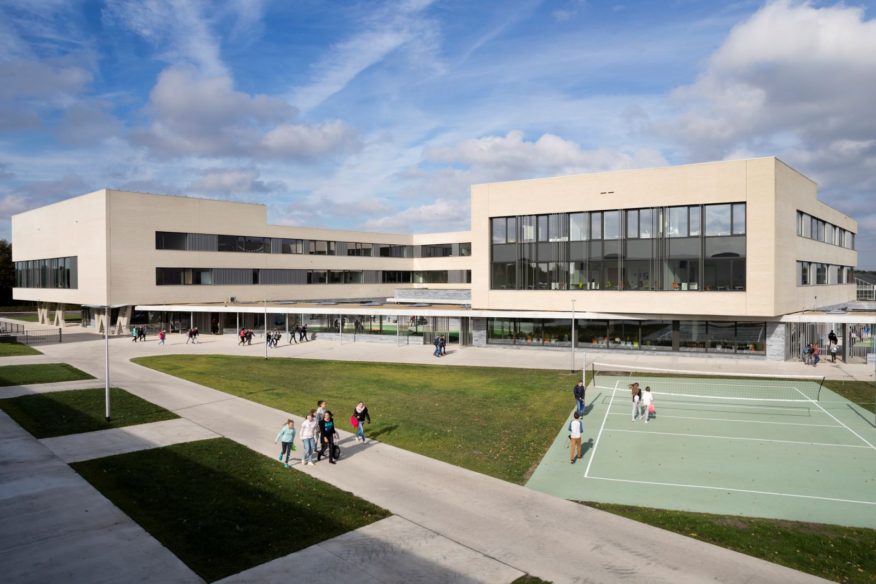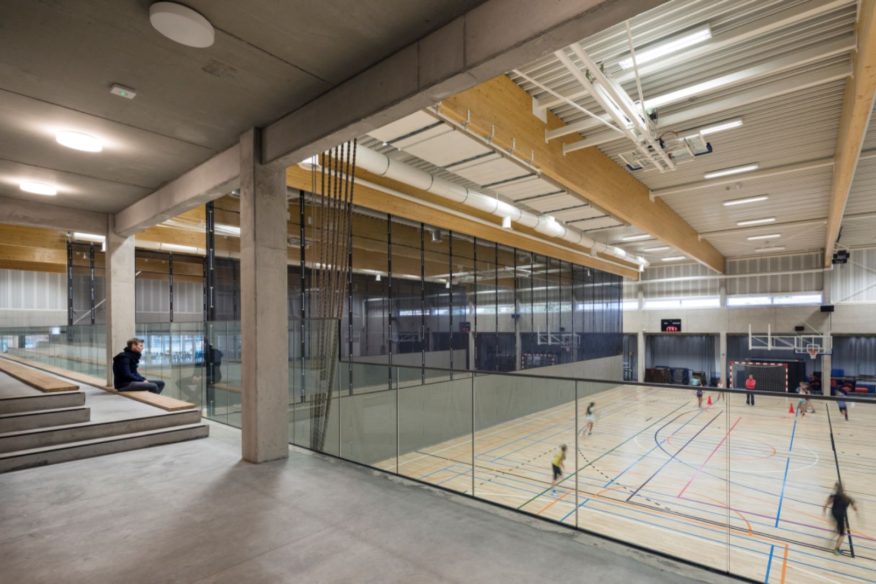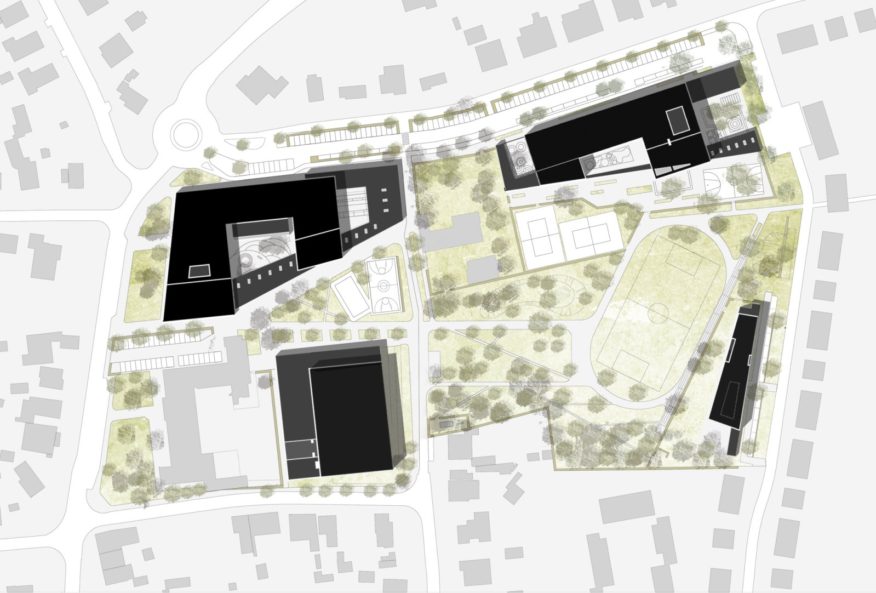
The project School Campus Peer is designed as a landscaped urban ensemble with a secondary school, a primary school, a sports complex and a boarding school.

The project, of approximately 18,000 m2, integrates sport fields, playgrounds and a large public park as an integral part of the campus design.

The set up of the various buildings, the playgrounds and the outdoor spaces ensures a diverse play and learning landscape, where a range of activities is possible.

The campus is located in the immediate vicinity of the centre of Peer. The green central area is open to the public, making the campus a benefit for the town of Peer.

The buildings have spacious common areas for meetings, learning centres and various forms of education.

The special rooms in the buildings are designed as expressive accents, and anchor the building to the surrounding environment. Green patios and playground areas are spatially integrated in the buildings.

An important component is the flexible and multifunctional set up of the campus, through which multiple use is possible and the campus can be open 24/7 during daytime as well as in the evening.

Through this, the campus is forming a vivid learning and recreational complex in the heart of the city of Peer.

The project is part of the Belgium ‘’Schools of Tomorrow’’, a major operation upgrading and renewing more than 200 schools in the whole country. The landscape design was made in co-operation with landscape designers Bureau B + B.

A serene materialisation with natural stone, wood and lively brickwork binds the different buildings together. In the interior, wooden accents enrich the space with a warm atmosphere. Source by Bekkering Adams Architecten.

- Location: Collegelaan, Peer, Belgium
- Architect: Bekkering Adams Architecten
- Project architects: Monica Adams, Juliette Bekkering
- Project Team: Frank de Vleeschhouwer, Zuzanna Kuldova, Perry Klootwijk, Esther Vlasveld, Edwin Nipius, Pia Fischer, Stefania Masuino, Magdalena Strak, Philip Mannaerts, Jan Pieter Bos, Frank Venhorst
- Landscape architect: B+B Stedebouw en Landschapsarchitectuur
- Contractor: Strabag Antwerpen
- Technical support: Bureau Bouwtechniek
- M&E Engineer: Ingenium nv
- Structural Engineer: ABT België nv
- Client: DBFM Scholen van Morgen, City of Peer
- Area: 18.000 m2
- Completed: 2016
- Photographs: Scagliola Brakkee, Courtesy of Bekkering Adams Architecten



