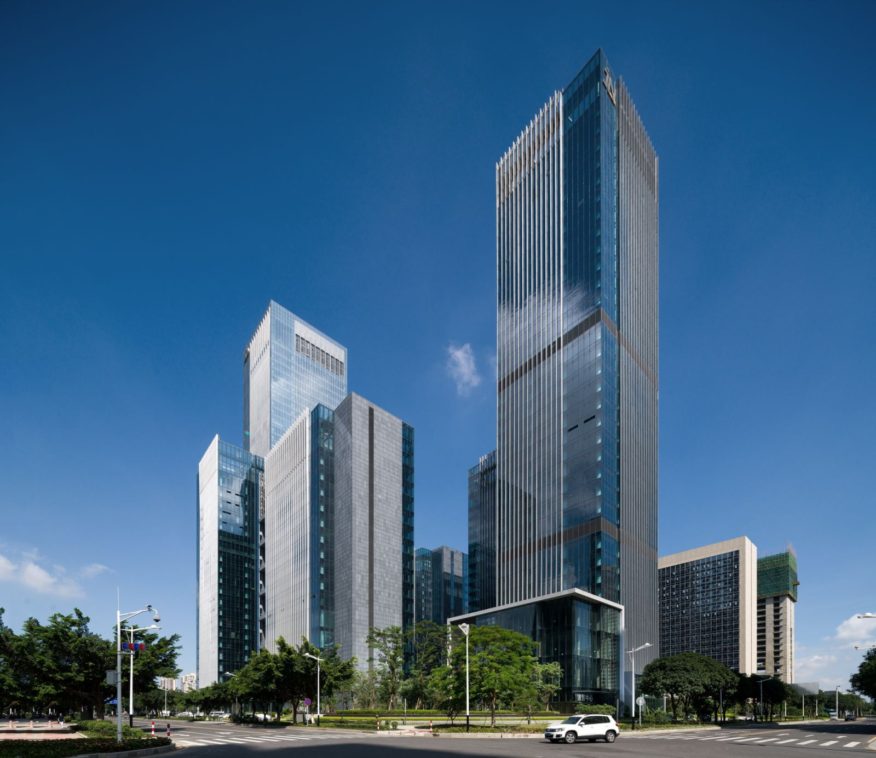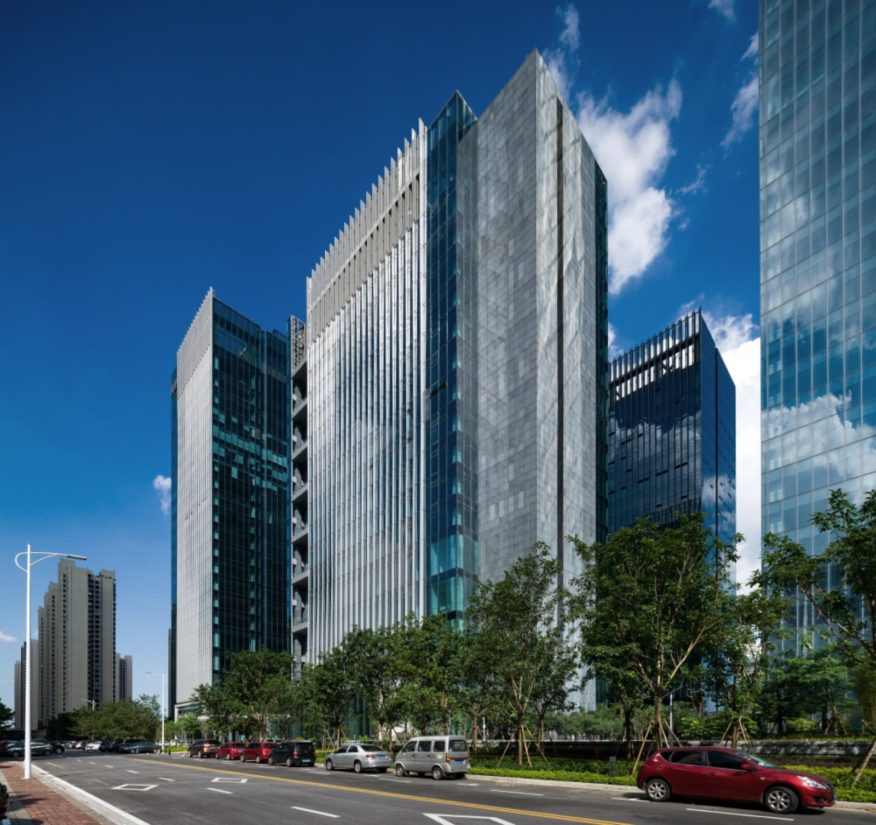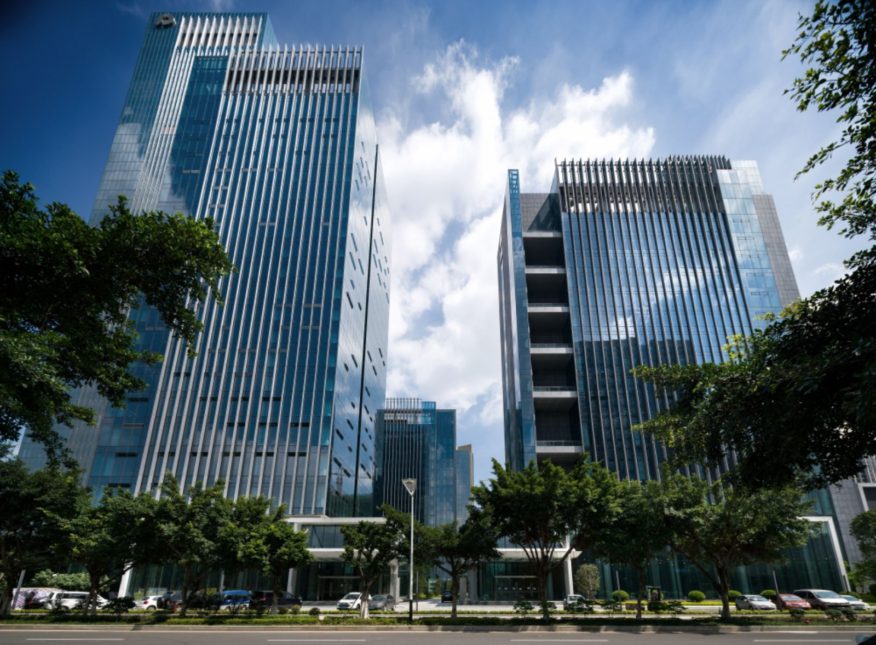
Aedas-designed Poly Business Centre serves as Shunde’s financial centre and the main hub for economic activities. Located along the green axis park stretching from the District Government Complex and adjacent to the future residential, retail and cultural developments, this office development offers a high-rise tower and five office buildings to provide more than 200,000 square metres of Grade-A office space.

The architectural and landscape designs of this project present Shunde’s local culture and traditional Chinese gardens in a modern architectural language. The elevations with vertical fins capture the elegance of the famous Shunde silk, a precious cultural heritage of the city. The fins vary slightly in depth to create a sleek and modern façade with a subtle twist, as well as a unified expression for the complex. The six blocks of office buildings enclose a central courtyard.

The undulating green patterns in the courtyard resemble the naturalistic and poetic settings in Chinese gardens. There are also sky gardens and balconies on upper levels to provide leisure spaces to relax and enjoy the garden view. The symmetrical layout is carefully designed to optimise natural ventilation and energy efficiency; and energy consumption is further reduced with the use of external shading devices. Source by Aedas.


